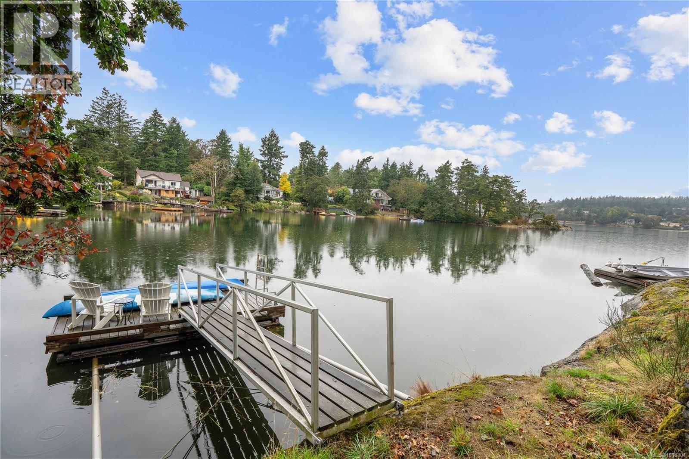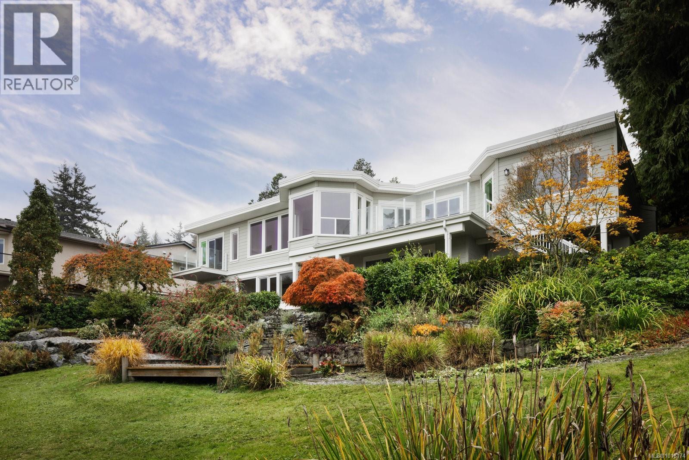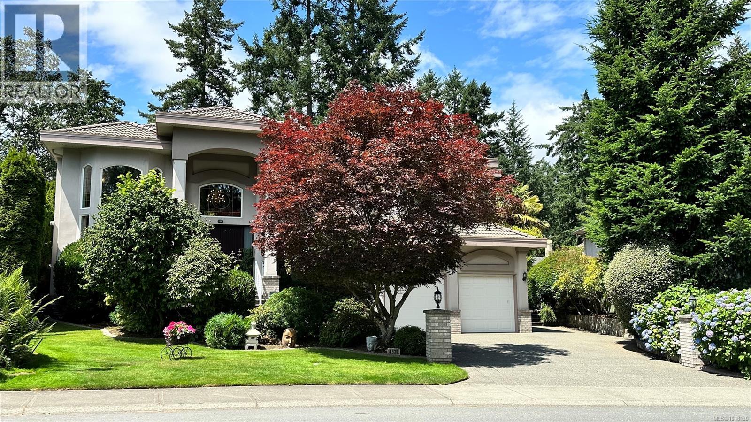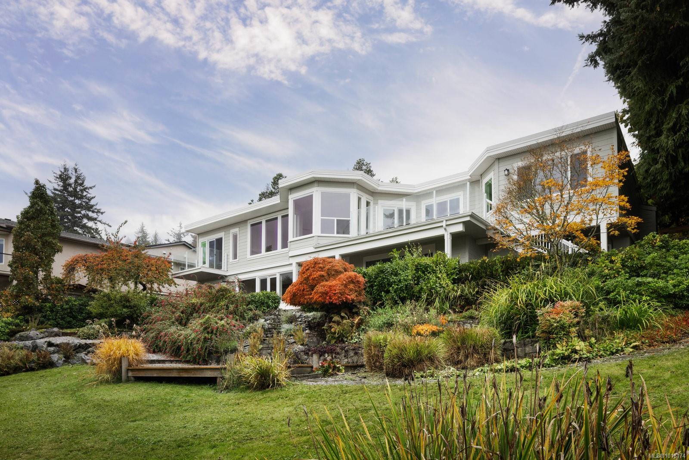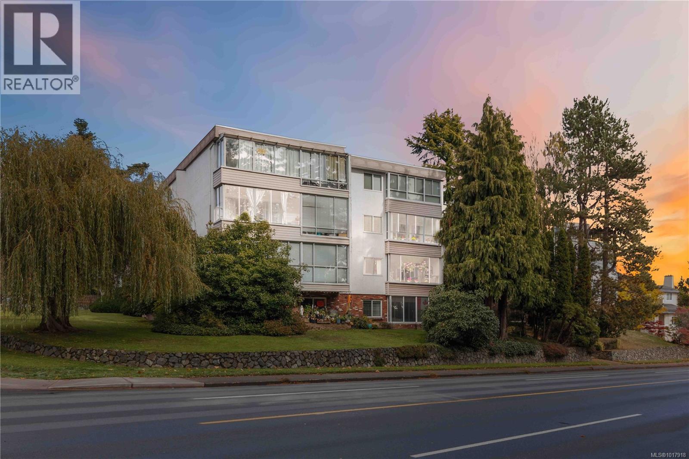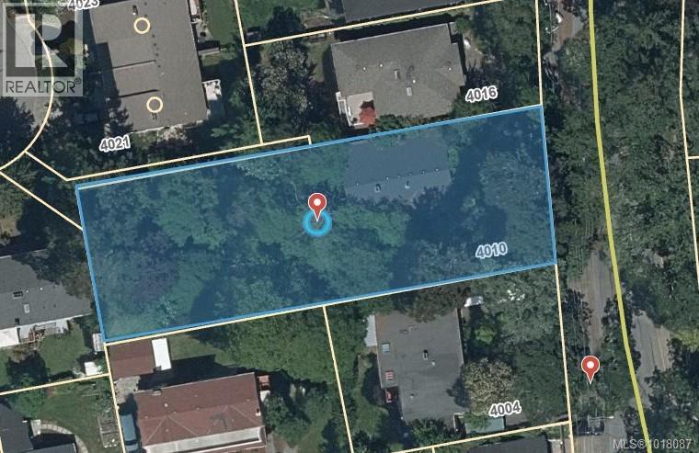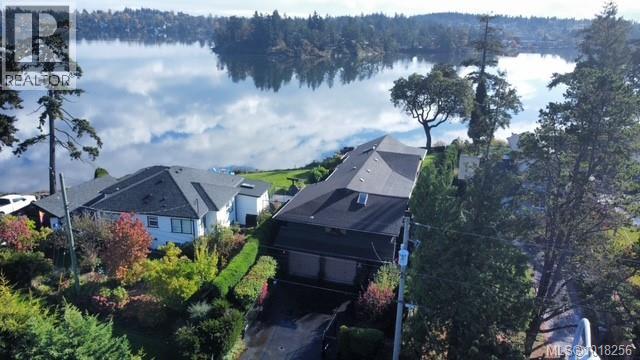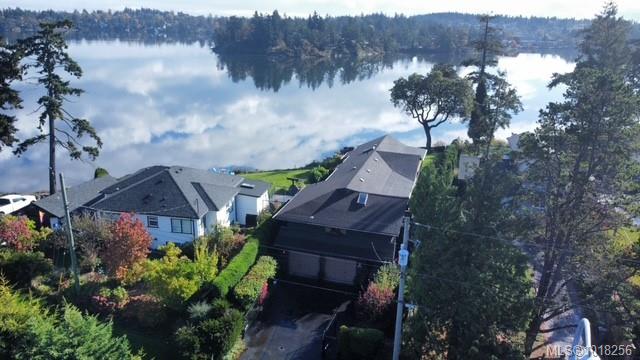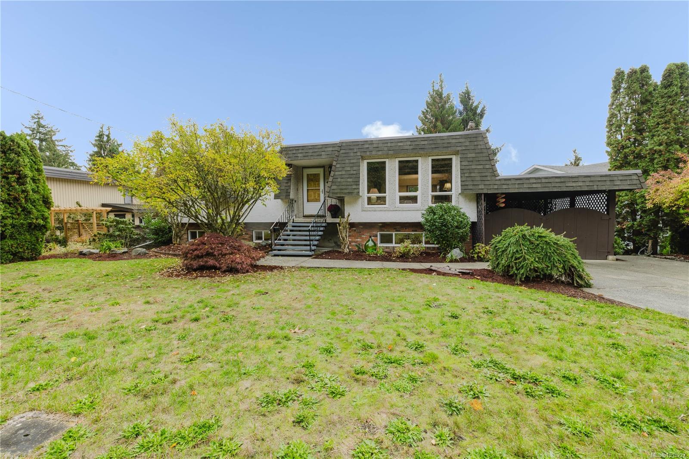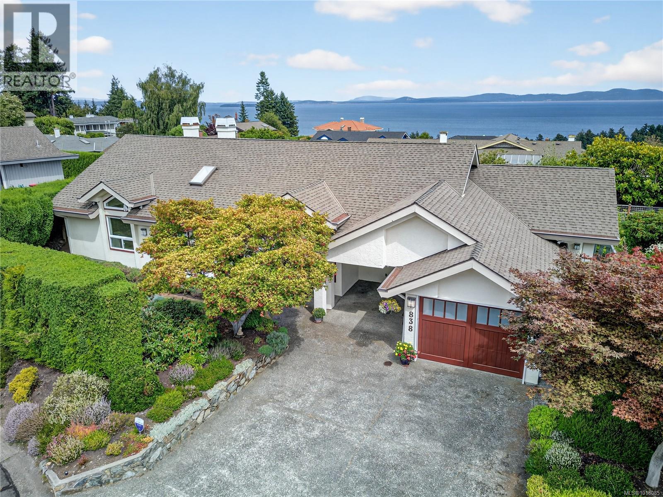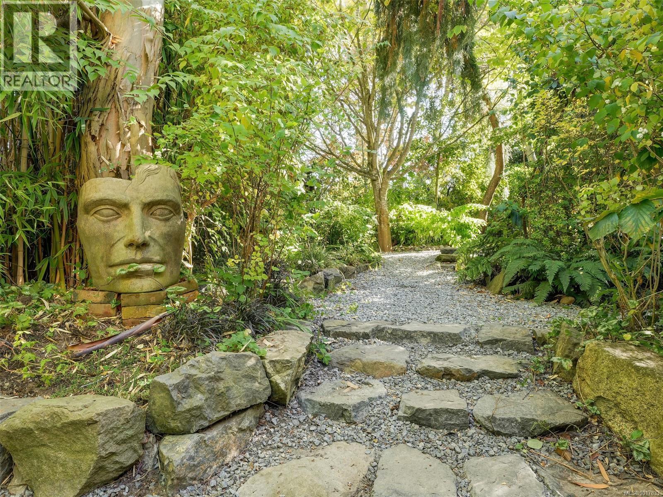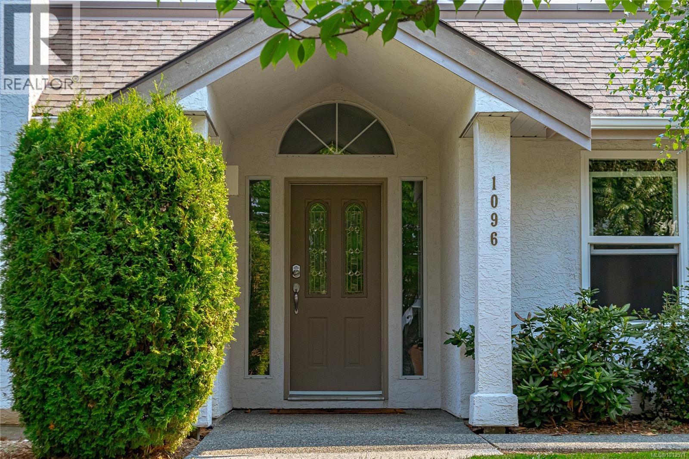
Highlights
Description
- Home value ($/Sqft)$656/Sqft
- Time on Houseful45 days
- Property typeSingle family
- Neighbourhood
- Median school Score
- Year built1990
- Mortgage payment
BROADMEAD RANCHER - Single-level living at its finest. This well-constructed semi-detached patio home is centrally located in one of Greater Victoria's most exclusive neighborhoods. Access to the ferries and the Airport via Pat Bay Highway is second to none. Plenty of parks and a popular bird sanctuary - Rithet's Bog Park and loop trail is right outside your doorstep. A plethora of amenities, shops, groceries, and eateries are available in the neighborhood within the popular Broadmead Village and Royal Oak Village. You will appreciate the comfort of this 2-bed + den home with detached garage and seemingly endless storage in the full perimeter crawlspace with bonus heights. Private low-maintenance garden/courtyard space and a fully fenced area for pets. Relax by one of two natural gas fireplaces or explore the dynamic allure of this premier community. Call now to view this exceptional home. (id:63267)
Home overview
- Cooling None
- Heat source Electric, natural gas
- Heat type Baseboard heaters
- # parking spaces 3
- Has garage (y/n) Yes
- # full baths 2
- # total bathrooms 2.0
- # of above grade bedrooms 2
- Has fireplace (y/n) Yes
- Community features Pets allowed, family oriented
- Subdivision Broadmead
- Zoning description Duplex
- Directions 1436624
- Lot dimensions 2132
- Lot size (acres) 0.050093986
- Building size 2132
- Listing # 1013571
- Property sub type Single family residence
- Status Active
- 3.048m X 2.134m
Level: Main - Den 2.134m X 1.524m
Level: Main - Dining nook 3.353m X 2.743m
Level: Main - Ensuite 3.048m X 2.438m
Level: Main - 5.486m X 3.658m
Level: Main - Primary bedroom 4.877m X 4.267m
Level: Main - Bathroom 2.743m X 2.438m
Level: Main - Bedroom 3.353m X 3.353m
Level: Main - Family room 4.572m X 3.658m
Level: Main - Living room 5.182m X 3.962m
Level: Main - 7.62m X 5.791m
Level: Main - Kitchen 3.658m X 3.353m
Level: Main - Dining room 4.877m X 3.658m
Level: Main
- Listing source url Https://www.realtor.ca/real-estate/28843803/1096-valewood-trail-saanich-broadmead
- Listing type identifier Idx

$-3,731
/ Month

