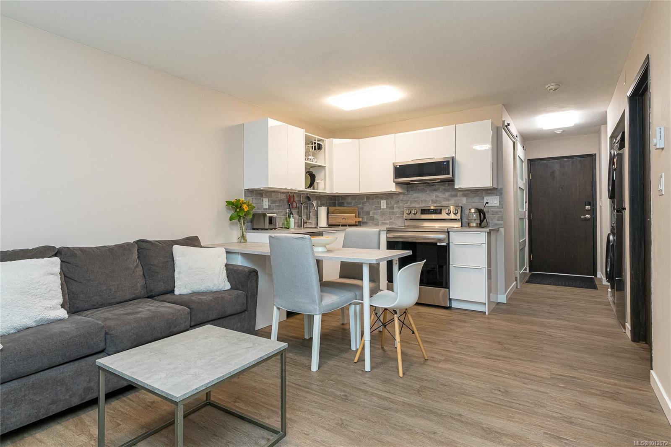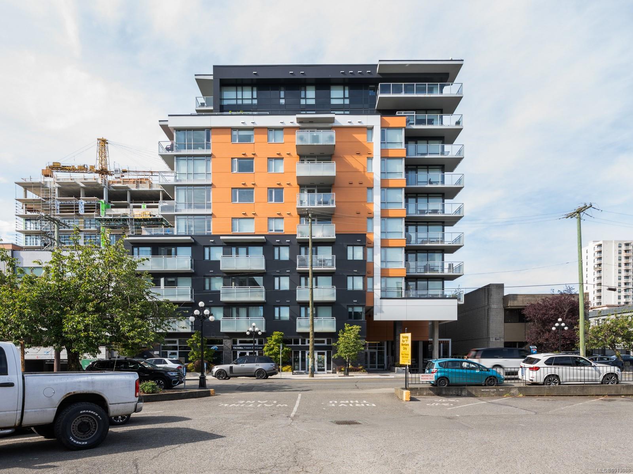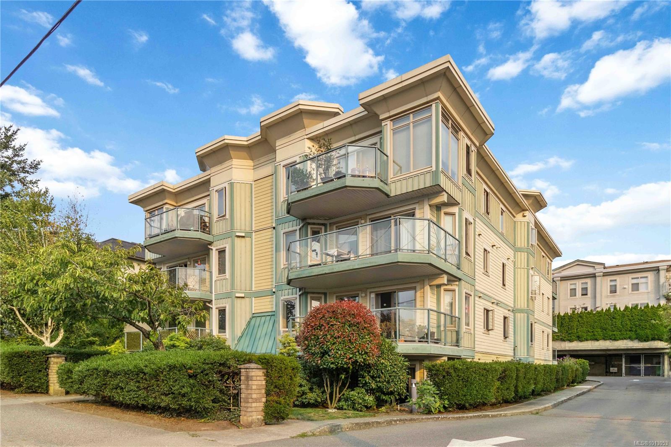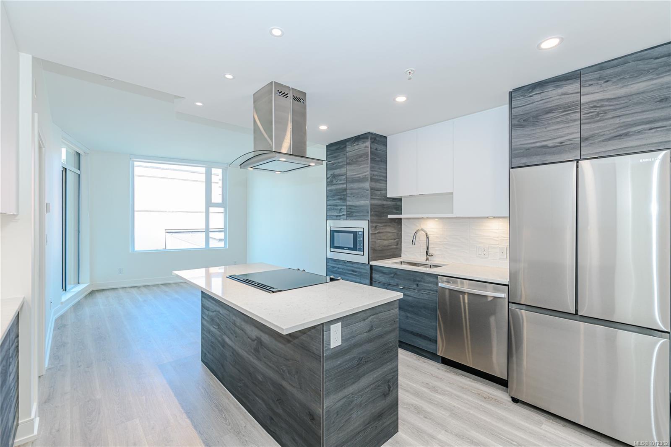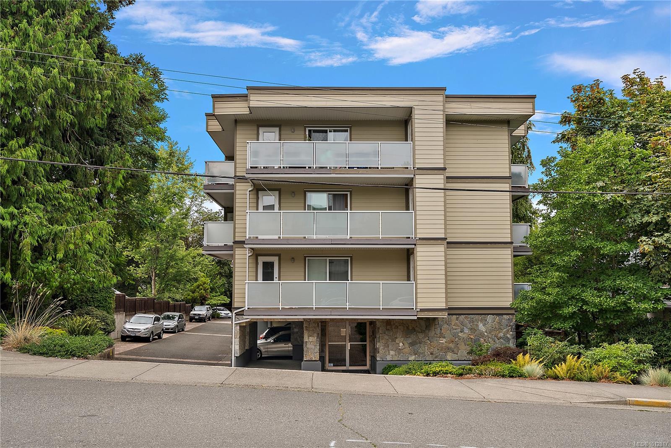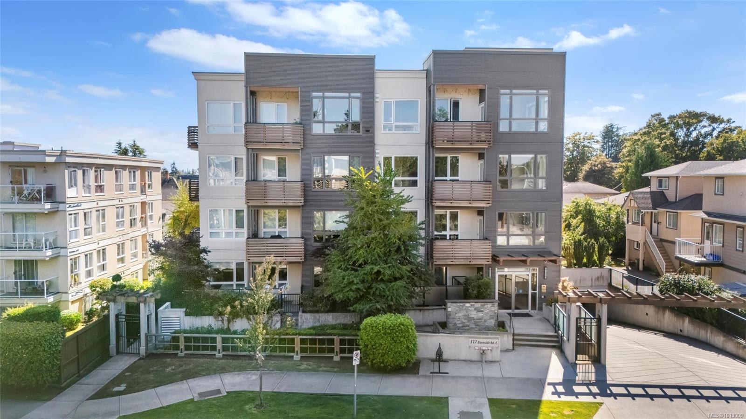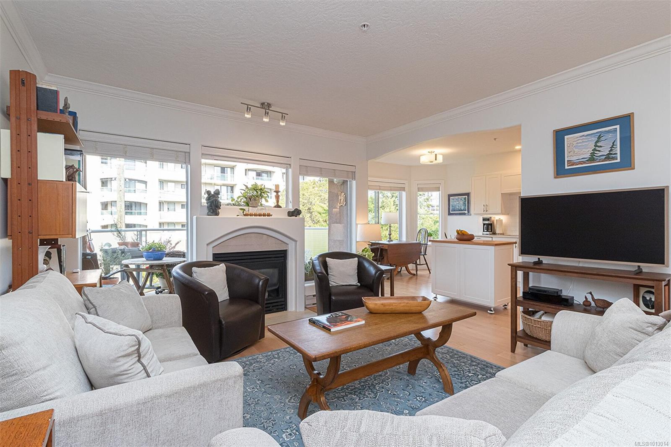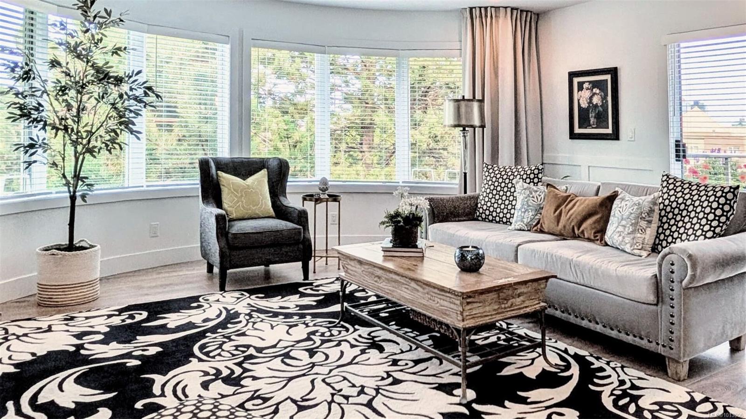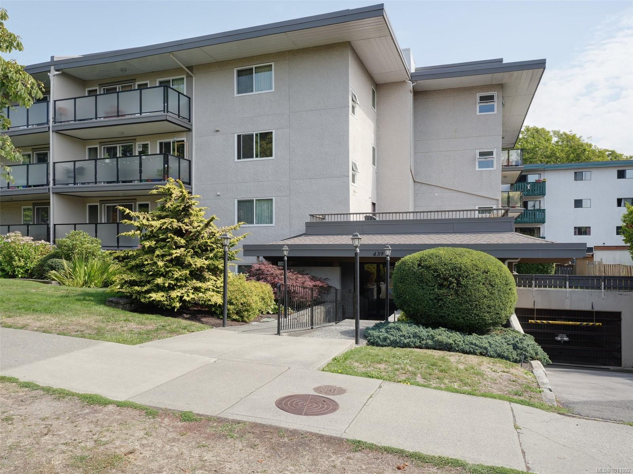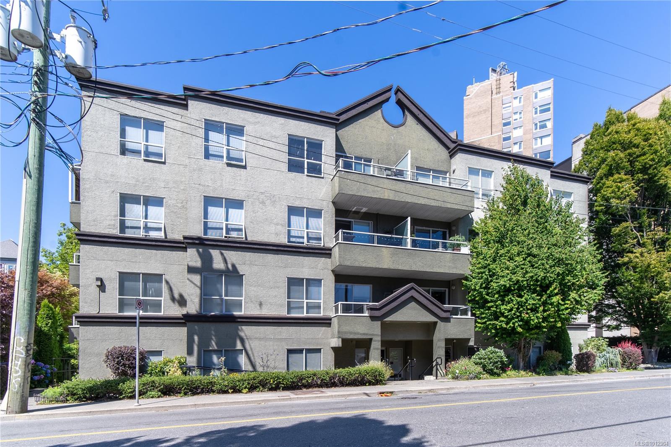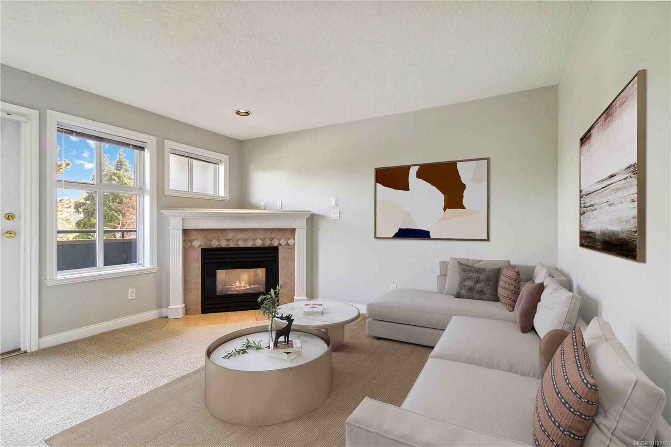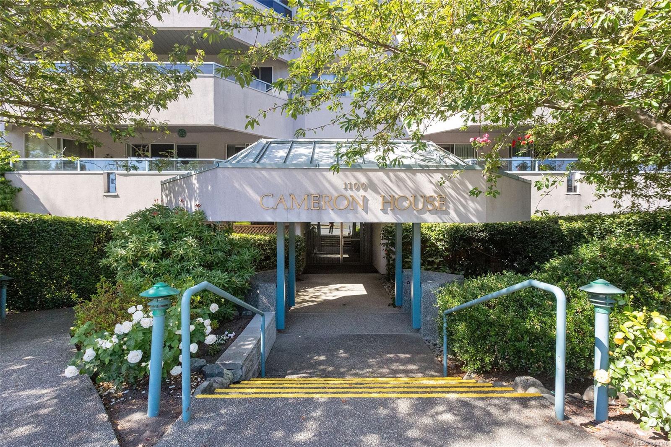
1100 Union Rd Apt 105
1100 Union Rd Apt 105
Highlights
Description
- Home value ($/Sqft)$424/Sqft
- Time on Houseful52 days
- Property typeResidential
- Neighbourhood
- Median school Score
- Lot size1,307 Sqft
- Year built1993
- Mortgage payment
Get ready to fall in love with this stunning, 2-bed, 2-bath corner suite at the highly sought-after Cameron House! Tucked away in one of Victoria's most desirable neighborhoods, this isn't just a home—it's a lifestyle upgrade. Nearly 1,200 sq. ft., this suite is flooded with natural light from south/west exposures. Enjoy spacious rooms, a cozy gas fireplace, and in-suite laundry. The real showstopper? Four expansive, landscaped patios! Perfect for entertaining or relaxing in your private green space. Plus, new laminate flooring throughout! Master bath features a walk-in shower; second bath has a sit-down shower. Includes secure underground parking and is pet-friendly (small pets). Cameron House is a well-managed building with a great community, guest suite, and on-site caretaker. Its prime location is unbeatable.
Home overview
- Cooling None
- Heat type Baseboard, electric, natural gas
- Sewer/ septic Sewer connected
- # total stories 4
- Construction materials Frame wood, insulation: ceiling, insulation: walls, stucco
- Foundation Concrete perimeter
- Roof Tar/gravel
- Exterior features Balcony/patio
- Other structures Storage shed, workshop
- # parking spaces 1
- Parking desc Attached, underground
- # total bathrooms 2.0
- # of above grade bedrooms 2
- # of rooms 11
- Flooring Carpet, laminate, tile, wood
- Appliances Dishwasher, f/s/w/d, range hood
- Has fireplace (y/n) Yes
- Laundry information In unit
- Interior features Breakfast nook, closet organizer, controlled entry, dining room, eating area, elevator, storage, workshop
- County Capital regional district
- Area Saanich east
- Water source Municipal
- Zoning description Multi-family
- Directions 5301
- Exposure West
- Lot desc Corner lot, curb & gutter, level, private, serviced, wooded
- Lot size (acres) 0.03
- Building size 1416
- Mls® # 1007140
- Property sub type Condominium
- Status Active
- Virtual tour
- Tax year 2024
- Ensuite Main
Level: Main - Living room Main: 4.572m X 4.267m
Level: Main - Dining room Main: 4.877m X 2.743m
Level: Main - Main: 3.048m X 2.438m
Level: Main - Primary bedroom Main: 5.182m X 3.658m
Level: Main - Eating area Main: 2.438m X 2.134m
Level: Main - Bedroom Main: 3.658m X 3.048m
Level: Main - Main: 3.658m X 2.438m
Level: Main - Main: 9.144m X 2.743m
Level: Main - Kitchen Main: 3.658m X 2.438m
Level: Main - Bathroom Main
Level: Main
- Listing type identifier Idx

$-936
/ Month

