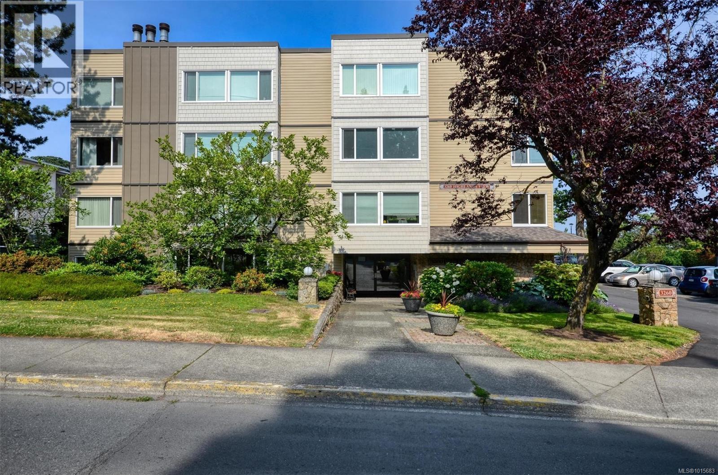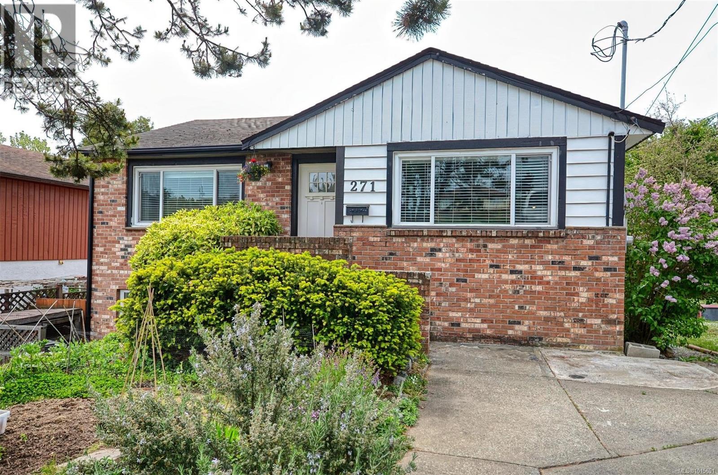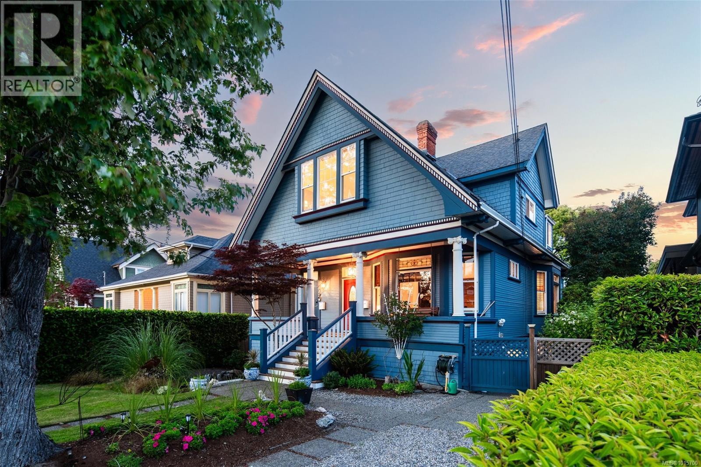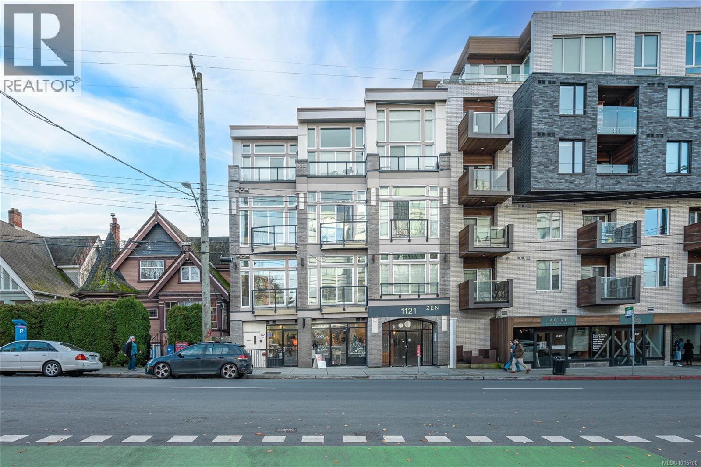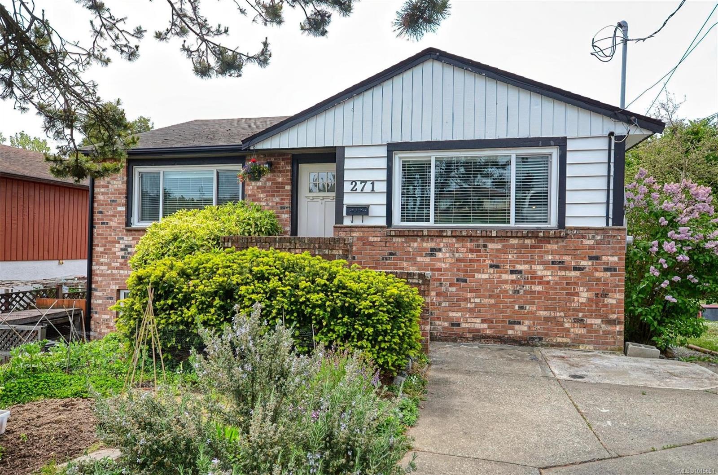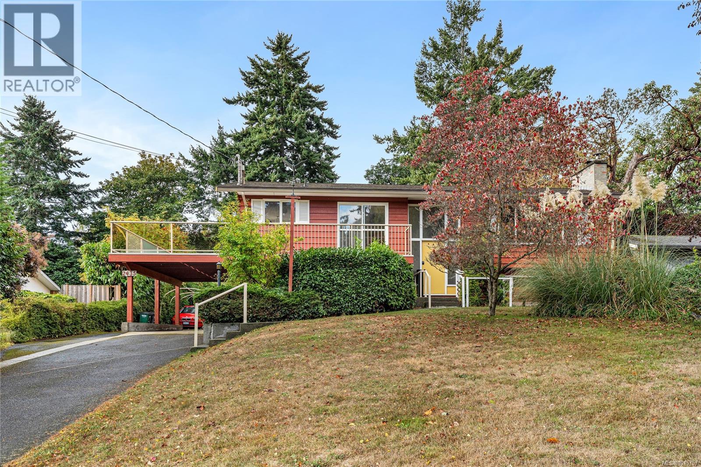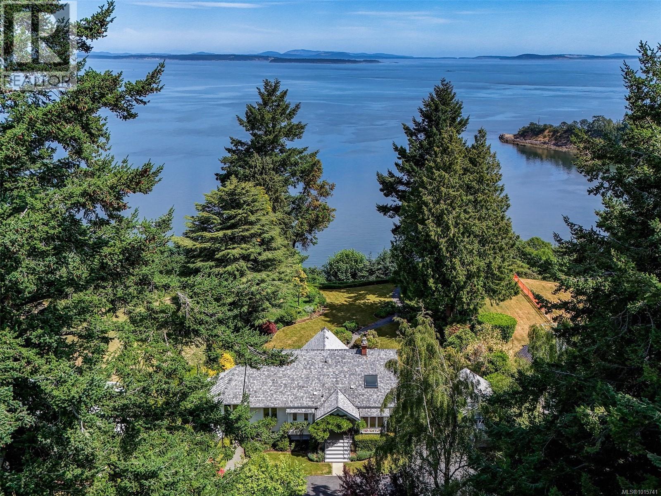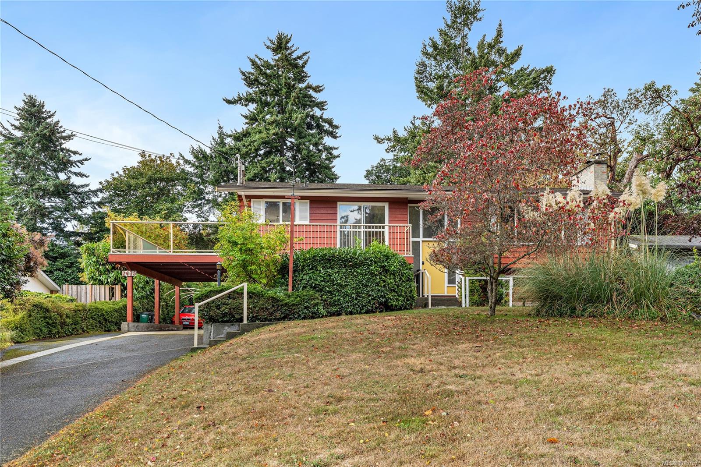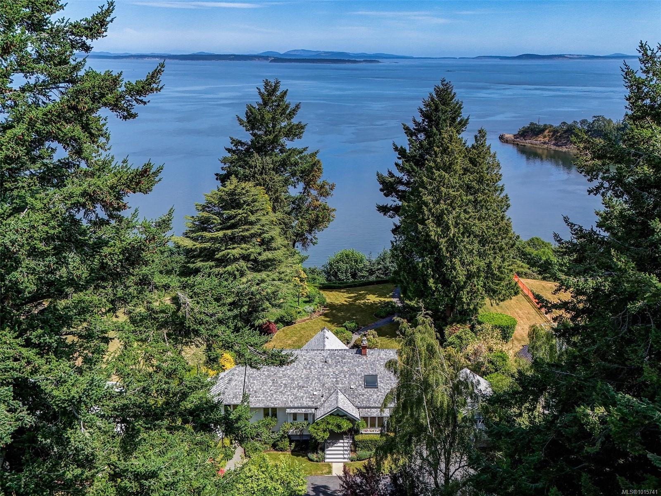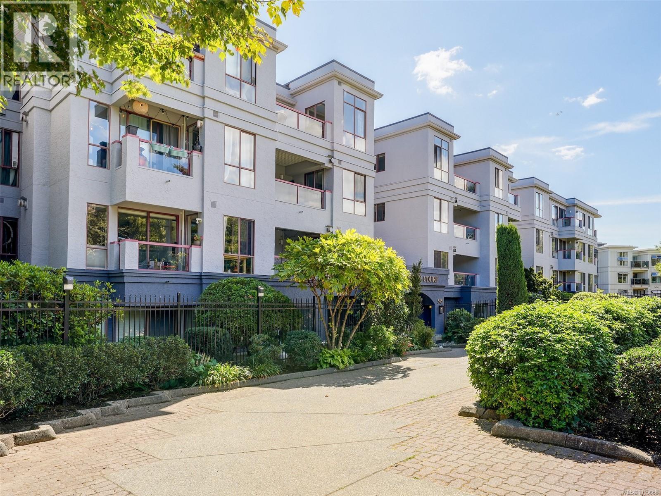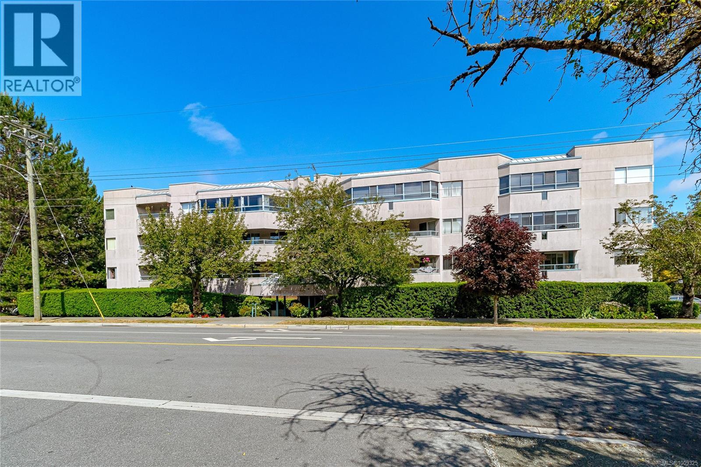
1100 Union Rd Unit 205 Rd
For Sale
56 Days
$599,000 $9K
$590,000
2 beds
2 baths
1,336 Sqft
1100 Union Rd Unit 205 Rd
For Sale
56 Days
$599,000 $9K
$590,000
2 beds
2 baths
1,336 Sqft
Highlights
This home is
34%
Time on Houseful
56 Days
School rated
5.6/10
Saanich
-5.41%
Description
- Home value ($/Sqft)$442/Sqft
- Time on Houseful56 days
- Property typeSingle family
- Neighbourhood
- Median school Score
- Year built1993
- Mortgage payment
Looking for a spacious condo in an excellent location?? Look no further! Cameron House at 205-1100 Union is a 2nd floor corner suite that boasts almost 1400 sq ft of living space. Located in the Quadra corridor, this building is close to everything: schools, shopping, parks, UVIC, and superb transit routes to virtually anywhere. The 2 bedroom, 2 bath layout is ideal, large galley kitchen with an eating area and deck, separate dining area, living room with a gas fireplace, huge enclosed deck, and a very big primary bedroom with ensuite. Downsize without downgrading, there's plenty of room for everything important here! This well-managed strata offers a guest suite and an on-site caretaker. Don't delay, this won't last long. (id:63267)
Home overview
Amenities / Utilities
- Cooling None
- Heat source Electric
- Heat type Baseboard heaters
Exterior
- # parking spaces 1
Interior
- # full baths 2
- # total bathrooms 2.0
- # of above grade bedrooms 2
- Has fireplace (y/n) Yes
Location
- Community features Pets allowed, family oriented
- Subdivision Cameron house
- Zoning description Multi-family
- Directions 1437197
Lot/ Land Details
- Lot dimensions 1399
Overview
- Lot size (acres) 0.03287124
- Building size 1336
- Listing # 1009325
- Property sub type Single family residence
- Status Active
Rooms Information
metric
- Primary bedroom 3.658m X 5.182m
Level: Main - Sunroom 8.23m X 2.134m
Level: Main - 1.524m X 2.743m
Level: Main - Ensuite 4 - Piece
Level: Main - Bathroom 3 - Piece
Level: Main - Balcony 1.524m X 3.353m
Level: Main - Eating area 2.134m X 3.048m
Level: Main - Bedroom 3.048m X 3.658m
Level: Main - Dining room 2.743m X 3.353m
Level: Main - Living room 3.353m X 4.877m
Level: Main - Storage 0.914m X 0.305m
Level: Main - Kitchen 3.048m X 2.438m
Level: Main
SOA_HOUSEKEEPING_ATTRS
- Listing source url Https://www.realtor.ca/real-estate/28708544/205-1100-union-rd-saanich-maplewood
- Listing type identifier Idx
The Home Overview listing data and Property Description above are provided by the Canadian Real Estate Association (CREA). All other information is provided by Houseful and its affiliates.

Lock your rate with RBC pre-approval
Mortgage rate is for illustrative purposes only. Please check RBC.com/mortgages for the current mortgage rates
$-881
/ Month25 Years fixed, 20% down payment, % interest
$692
Maintenance
$
$
$
%
$
%

Schedule a viewing
No obligation or purchase necessary, cancel at any time

