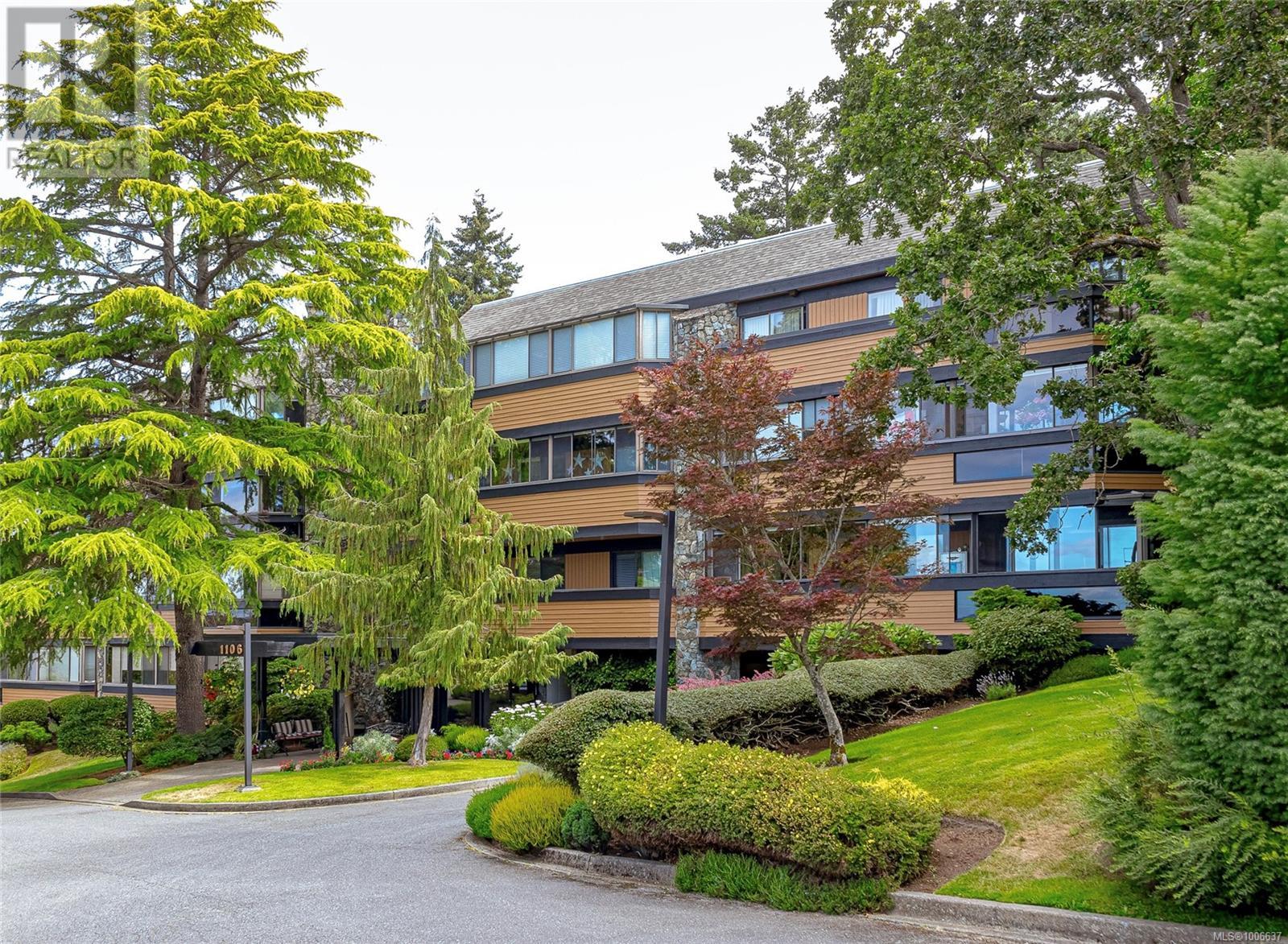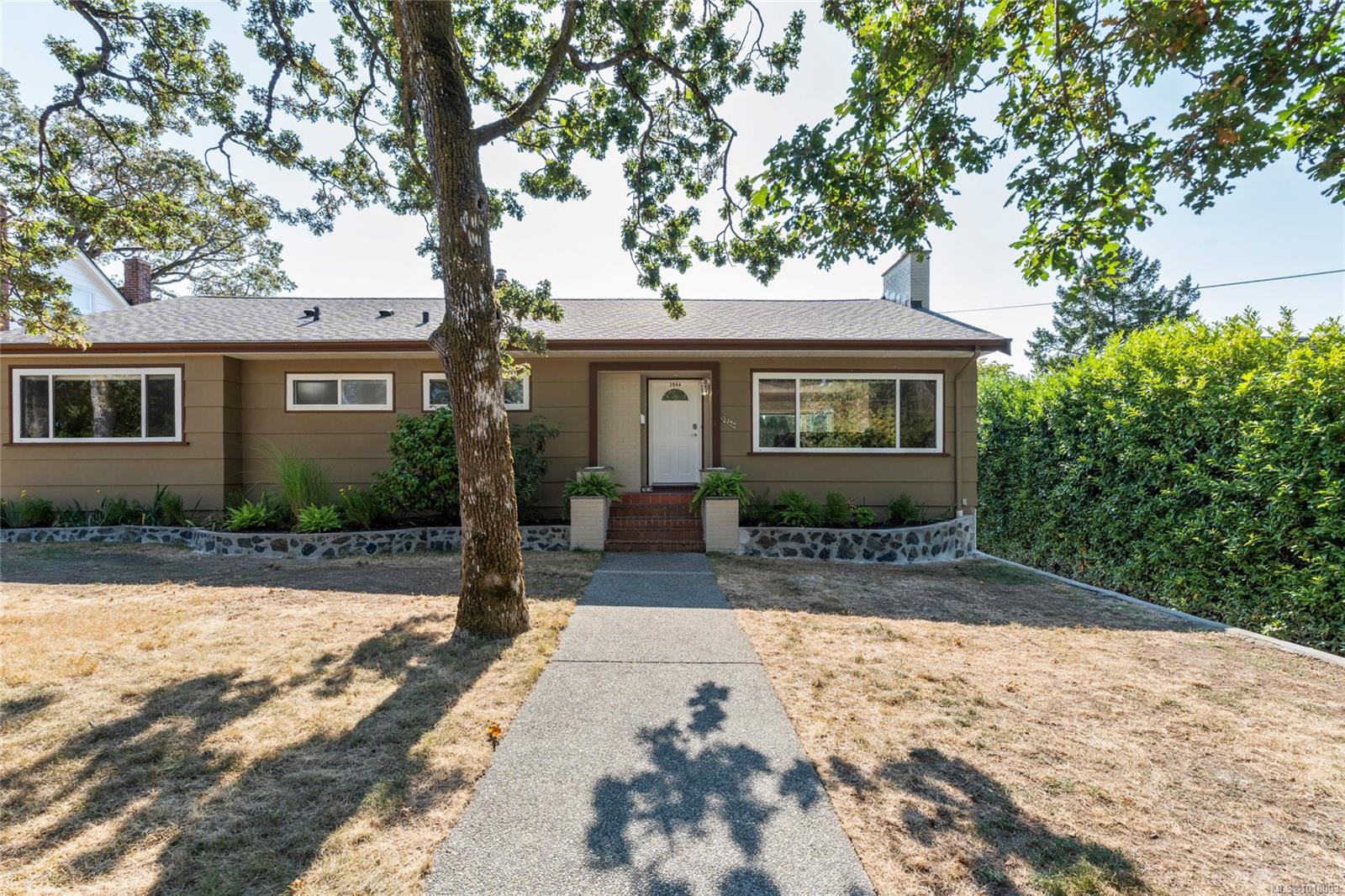
1106 Glenora Pl Unit 304 Pl
1106 Glenora Pl Unit 304 Pl
Highlights
Description
- Home value ($/Sqft)$381/Sqft
- Time on Houseful99 days
- Property typeSingle family
- Neighbourhood
- Median school Score
- Year built1981
- Mortgage payment
DISCOVER THE CHARM OF GLENORA WOODS! Nestled in a serene, park-like setting backing onto the lush greenery of Playfair Park, this spacious 2-Bedroom, 2-Bathroom suite offers tranquility just moments from city conveniences. Tucked away from the hustle and bustle, yet only a short stroll to transit, shopping, downtown, and the Quadra Centre. This bright and open floor plan features a large kitchen with separate dining area - perfect for hosting, cozy living room with wood-burning fireplace, generously sized bedrooms and bathrooms, in-suite laundry, and a private east-facing balcony that is drenched with morning sunshine! Offering separate storage, secure underground parking, with plenty of additional guest spots available. Previously a 19+ community, Glenora Woods offers a more mature environment for its residents. No pets, BBQs, or smoking. A rare find in an unbeatable location—don’t miss your chance to view! (id:63267)
Home overview
- Cooling None
- Heat source Electric, wood
- # parking spaces 1
- # full baths 2
- # total bathrooms 2.0
- # of above grade bedrooms 2
- Has fireplace (y/n) Yes
- Community features Pets not allowed, family oriented
- Subdivision Glenora woods
- Zoning description Multi-family
- Lot dimensions 1442
- Lot size (acres) 0.03388158
- Building size 1442
- Listing # 1006637
- Property sub type Single family residence
- Status Active
- Bedroom 3.073m X 3.302m
Level: Main - Dining room 2.946m X 3.099m
Level: Main - Living room 5.055m X 3.861m
Level: Main - Balcony 3.937m X 1.6m
Level: Main - Kitchen 3.531m X 3.327m
Level: Main - Bathroom 2 - Piece
Level: Main - Ensuite 4 - Piece
Level: Main - Balcony 5.766m X 1.016m
Level: Main - Primary bedroom 3.429m X 4.293m
Level: Main - 1.118m X 3.099m
Level: Main
- Listing source url Https://www.realtor.ca/real-estate/28608136/304-1106-glenora-pl-saanich-high-quadra
- Listing type identifier Idx

$-926
/ Month












