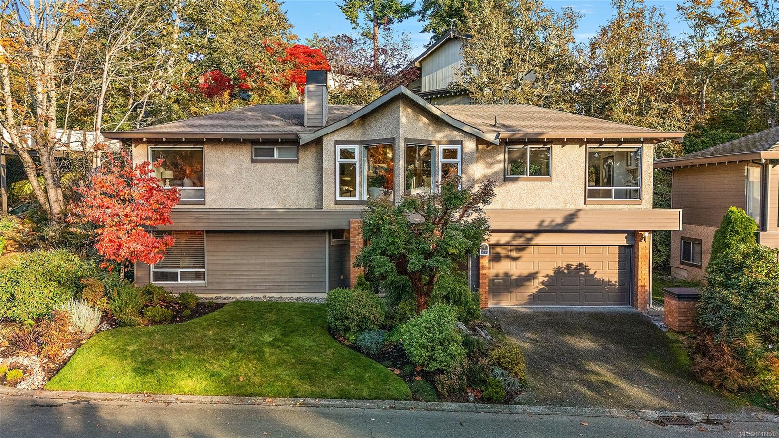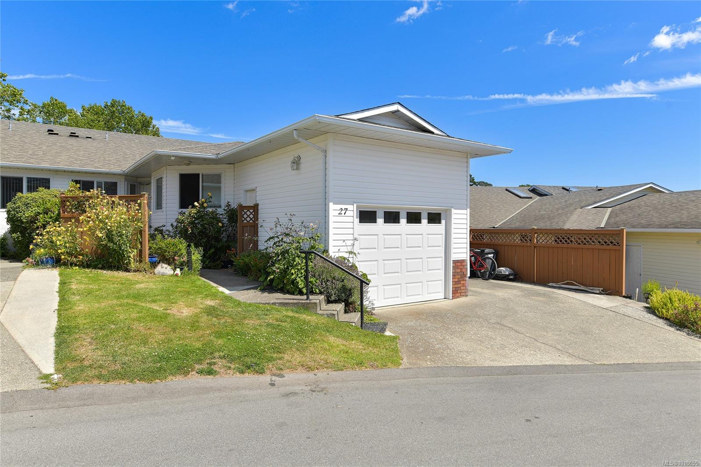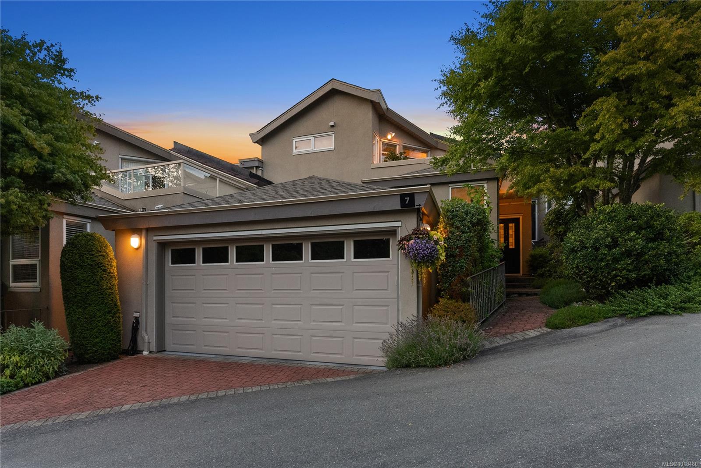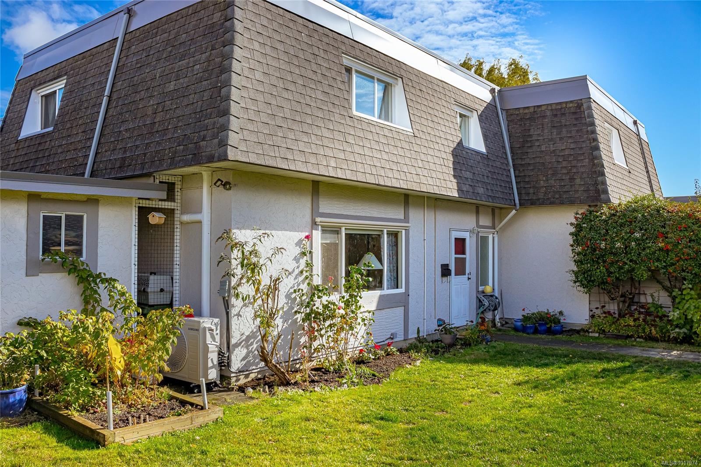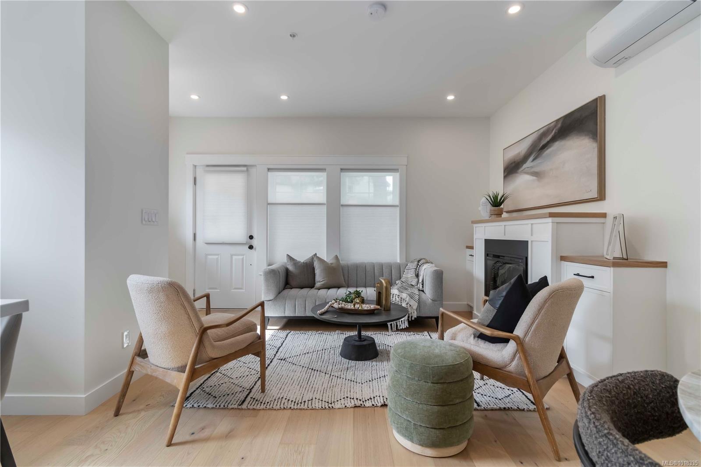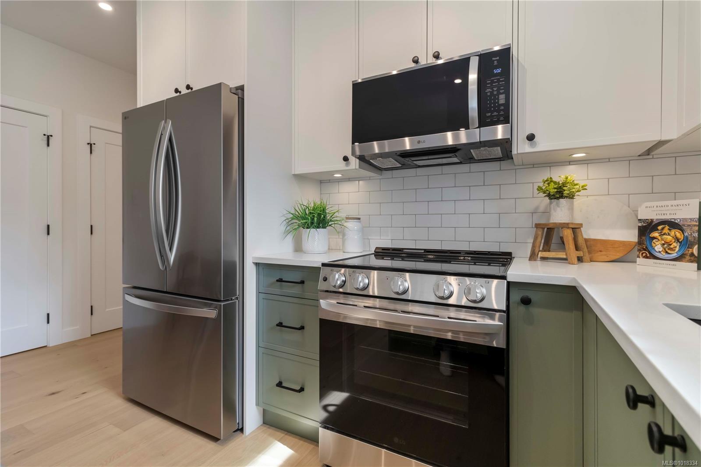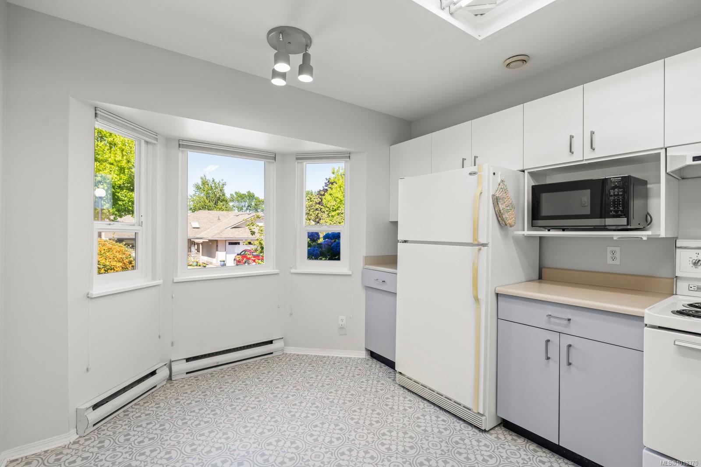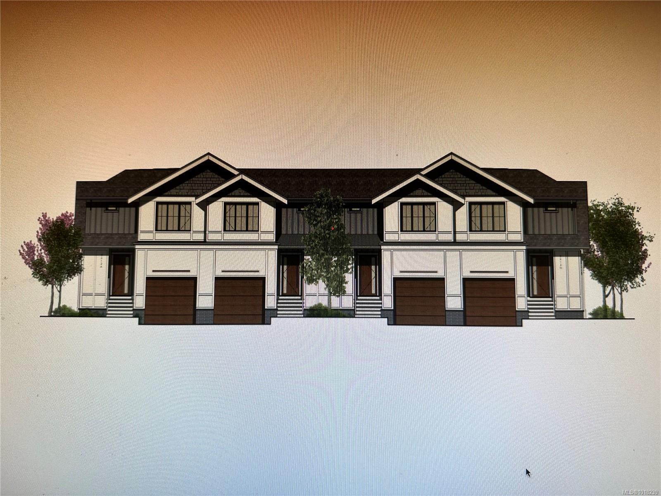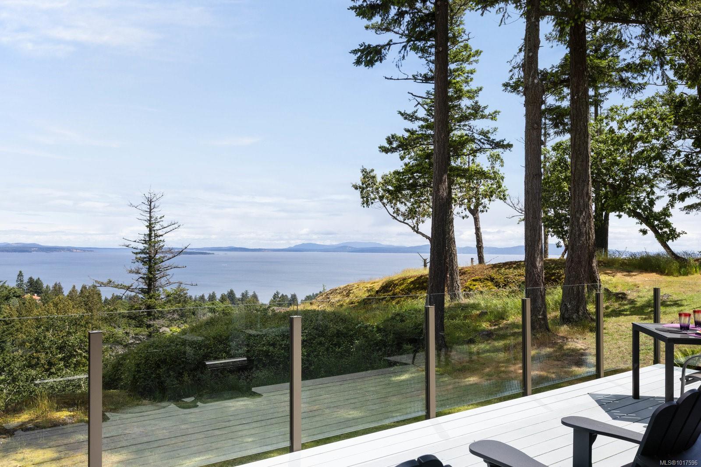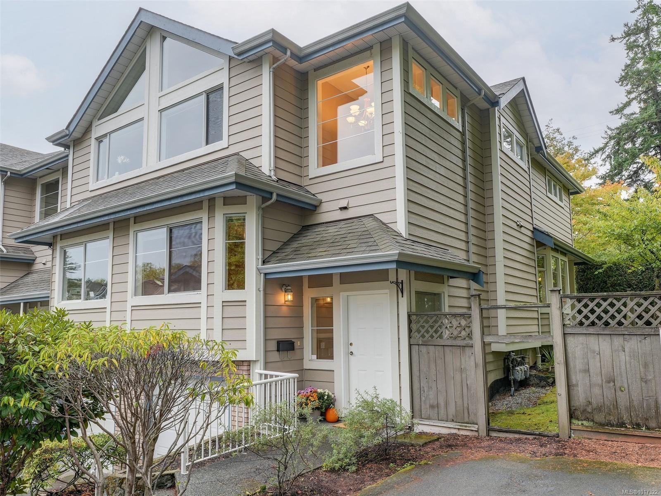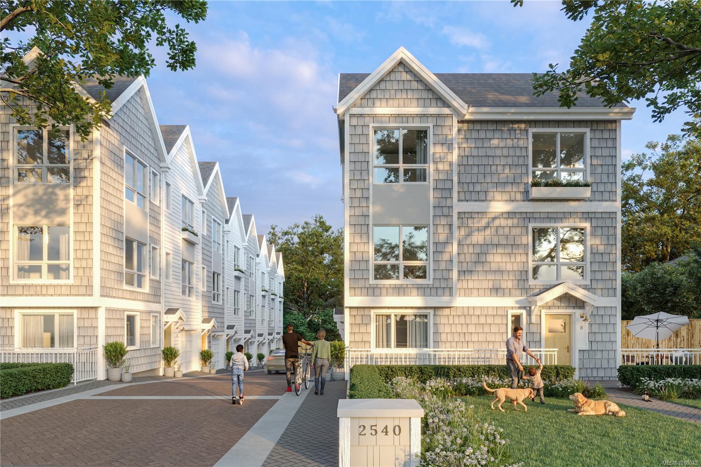- Houseful
- BC
- Saanich
- North Quadra
- 1110 Willow St Apt 111
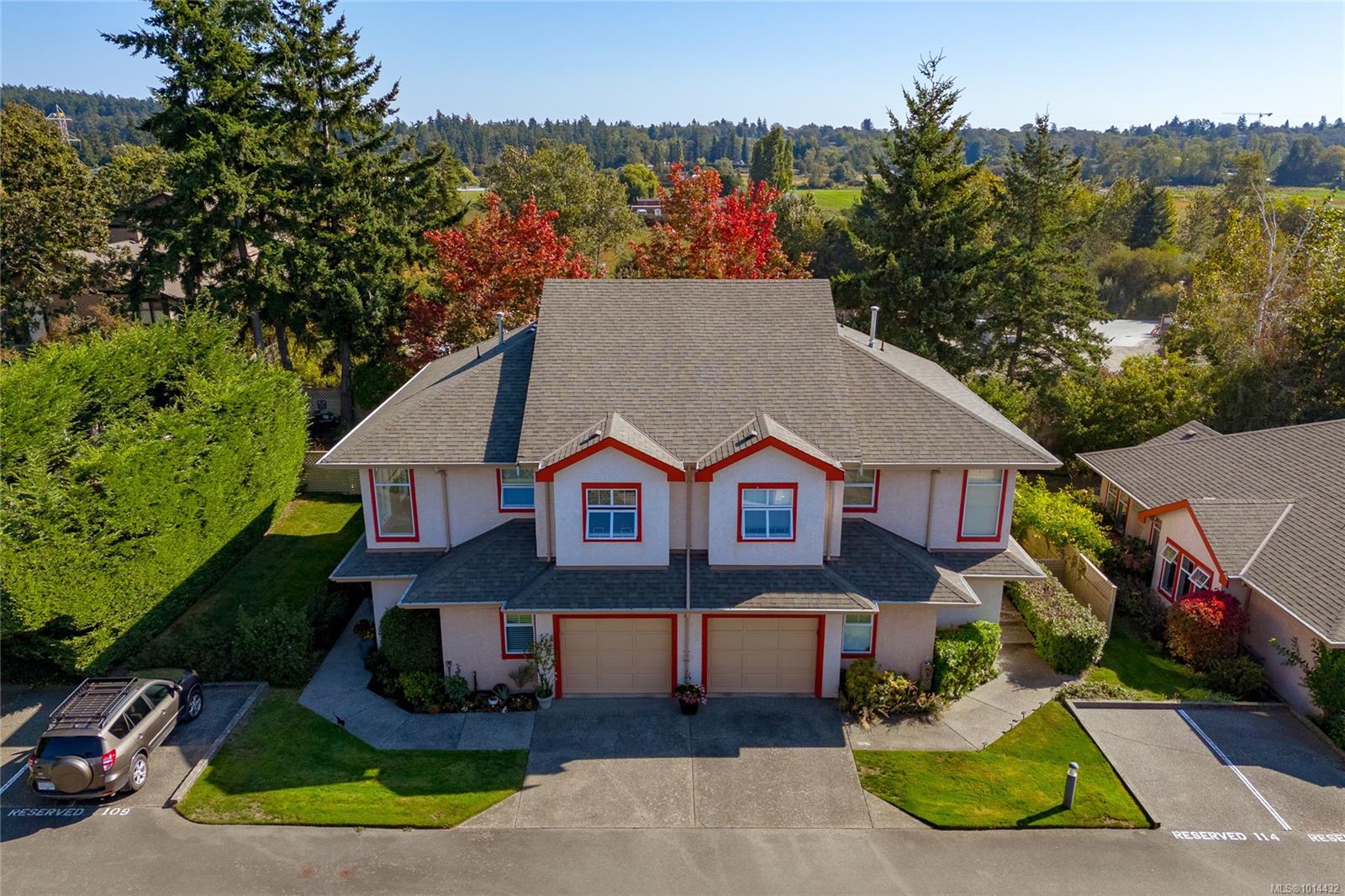
1110 Willow St Apt 111
1110 Willow St Apt 111
Highlights
Description
- Home value ($/Sqft)$458/Sqft
- Time on Houseful45 days
- Property typeResidential
- Neighbourhood
- Median school Score
- Lot size1,742 Sqft
- Year built1995
- Garage spaces1
- Mortgage payment
Beautifully updated 3 bed/3 bath end-unit townhome in Lakehill Estates with 1,900+ sq. ft. of finished living space. Bright vaulted entry w/ loads of windows, hardwood floors, and a feature gas fireplace anchor the inviting living/dining area. The renovated kitchen offers features subway tile backsplash, new fridge & hood fan, under-cabinet lighting, eating bar, and dream walk-in pantry. Bathrooms fully redone, plus fresh paint, new washer/dryer, hot water tank, lighting, and ceiling fans. Upstairs offers a spacious primary with ensuite plus two additional bedrooms with cozy window seats. Landscaped yard with private patio is ideal for entertaining. Complex has new gutters and green space for kids. Garage + extra visitor parking. Great central location near trails, schools, and shopping. Tastefully decorated & lovingly maintained.
Home overview
- Cooling None
- Heat type Baseboard, electric, natural gas
- Sewer/ septic Sewer to lot
- # total stories 2
- Building amenities Common area, private drive/road, street lighting
- Construction materials Stucco
- Foundation Concrete perimeter
- Roof Asphalt shingle
- Exterior features Fencing: partial
- # garage spaces 1
- # parking spaces 1
- Has garage (y/n) Yes
- Parking desc Attached, garage
- # total bathrooms 3.0
- # of above grade bedrooms 3
- # of rooms 14
- Flooring Hardwood, tile, wood
- Appliances Dishwasher, f/s/w/d
- Has fireplace (y/n) Yes
- Laundry information In unit
- Interior features Breakfast nook, cathedral entry, ceiling fan(s), dining room, storage, vaulted ceiling(s)
- County Capital regional district
- Area Saanich east
- Subdivision Lakehill estates
- Water source Municipal
- Zoning description Residential
- Directions 13
- Exposure West
- Lot desc Irregular lot
- Lot size (acres) 0.04
- Basement information Crawl space
- Building size 2138
- Mls® # 1014432
- Property sub type Townhouse
- Status Active
- Virtual tour
- Tax year 2025
- Laundry Second: 1.803m X 1.676m
Level: 2nd - Ensuite Second
Level: 2nd - Bathroom Second
Level: 2nd - Primary bedroom Second: 4.14m X 3.505m
Level: 2nd - Bedroom Second: 5.309m X 3.302m
Level: 2nd - Bedroom Second: 4.369m X 3.251m
Level: 2nd - Main: 5.385m X 4.343m
Level: Main - Main: 3.912m X 1.778m
Level: Main - Main: 3.251m X 1.219m
Level: Main - Bathroom Main
Level: Main - Dining room Main: 3.429m X 2.921m
Level: Main - Living room Main: 7.163m X 4.521m
Level: Main - Main: 6.528m X 3.251m
Level: Main - Kitchen Main: 3.429m X 2.565m
Level: Main
- Listing type identifier Idx

$-2,064
/ Month

