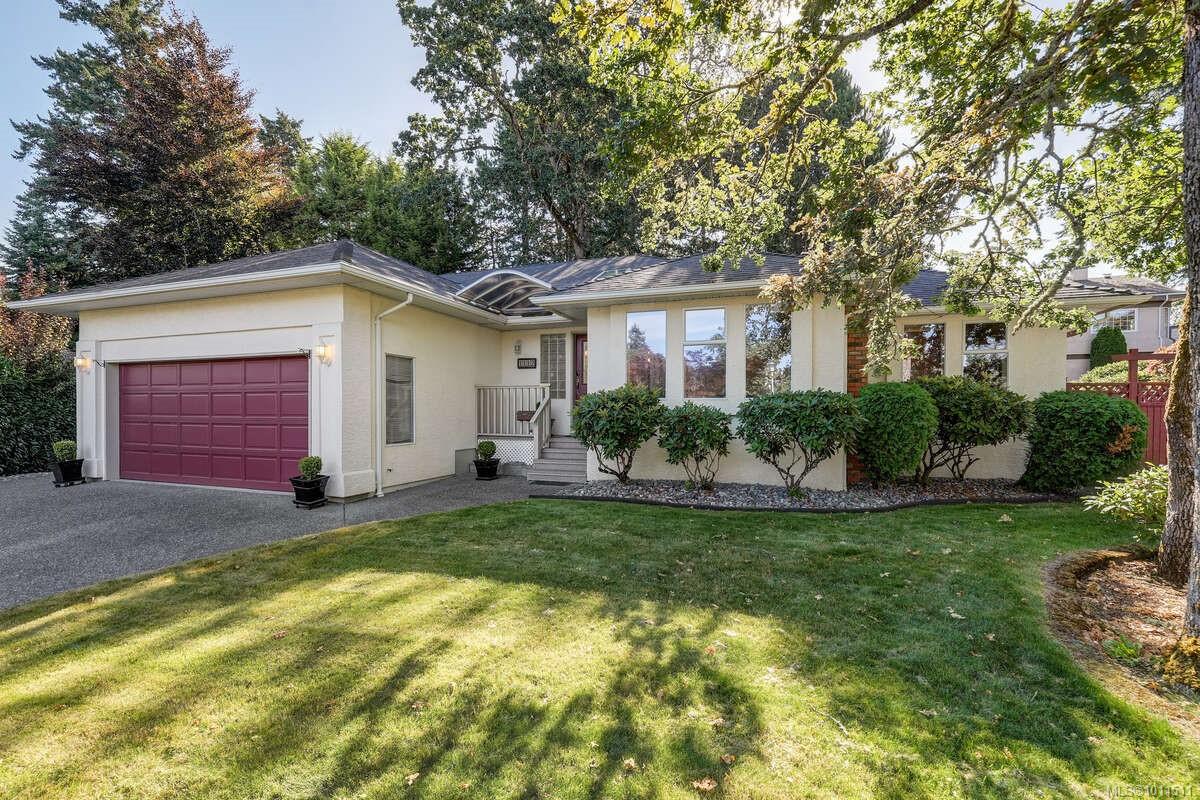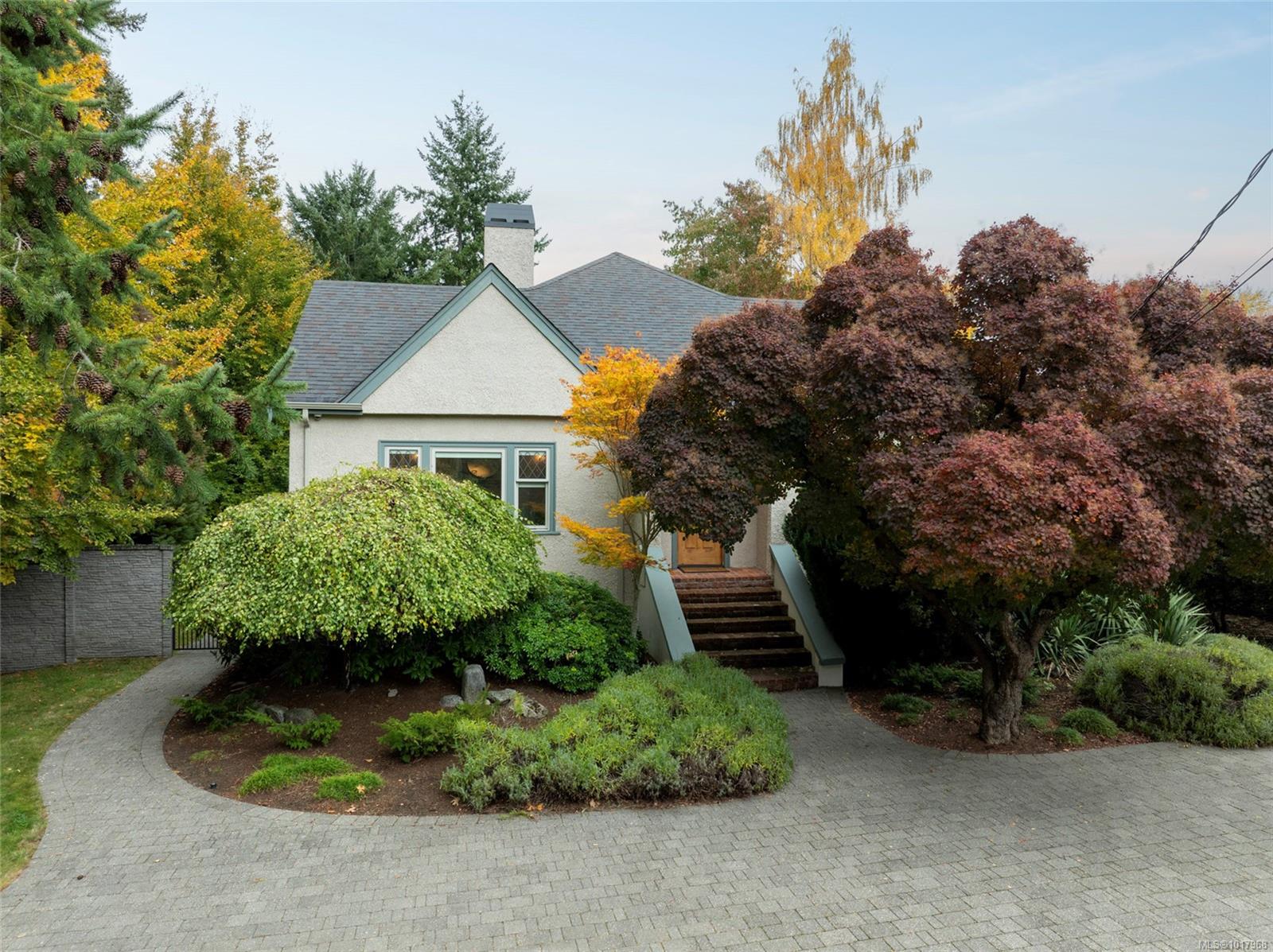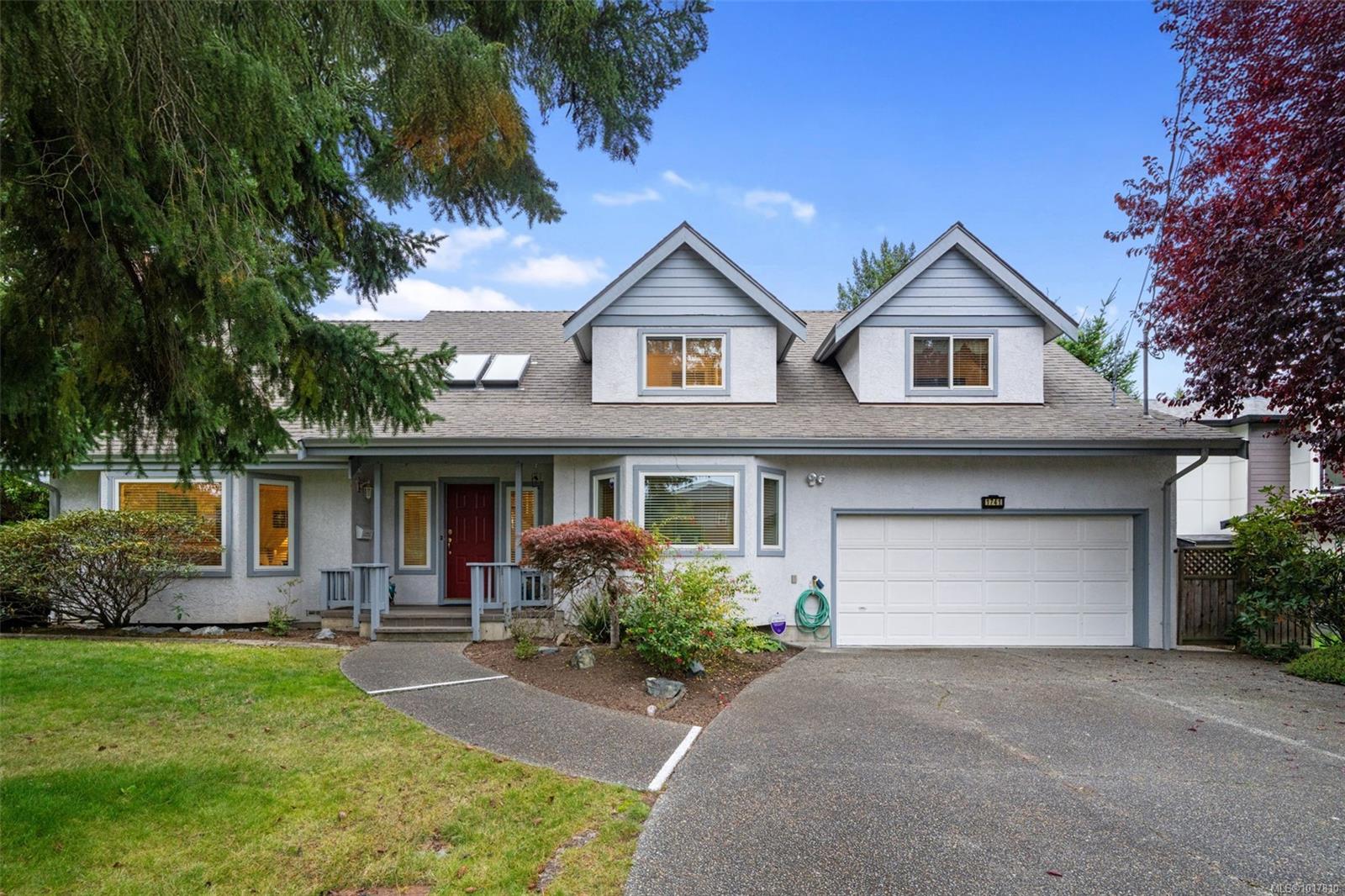
Highlights
Description
- Home value ($/Sqft)$603/Sqft
- Time on Houseful63 days
- Property typeResidential
- Neighbourhood
- Median school Score
- Lot size9,148 Sqft
- Year built1991
- Garage spaces2
- Mortgage payment
This beautifully designed 3-bedroom, 3-bathroom rancher is tucked away at the end of a quiet cul-de-sac and has been meticulously maintained by its second owner. Perfectly situated just a short walk from Broadmead Village, public transit, and quick highway access, this home combines comfort with convenience. The spacious, light-filled kitchen overlooks a private backyard retreat featuring a fully fenced yard, low-maintenance gardens, and a covered patio—ideal for year-round enjoyment. Additional highlights include a large double garage with over-height ceilings, an expansive crawlspace for extra storage, 200-amp electrical service, and ample visitor parking. Pride of ownership is evident throughout, with numerous thoughtful upgrades that add both value and peace of mind: exterior professionally repainted, gas heating (2023), kitchen remodel (2020), HVAC (2019), expanded patio with motorized awnings (2018), updated powder room (2017), skylight and roof (2014), front entrance canopy
Home overview
- Cooling None
- Heat type Baseboard, hot water, natural gas
- Sewer/ septic Sewer connected
- Utilities Cable available, electricity connected, garbage, natural gas connected, phone available, recycling, underground utilities
- Construction materials Glass, insulation all, stucco
- Foundation Concrete perimeter
- Roof Fibreglass shingle
- Exterior features Awning(s), balcony/patio, fencing: full, garden, low maintenance yard, sprinkler system
- # garage spaces 2
- # parking spaces 6
- Has garage (y/n) Yes
- Parking desc Additional parking, attached, garage double, guest, on street
- # total bathrooms 3.0
- # of above grade bedrooms 3
- # of rooms 13
- Flooring Carpet, laminate, tile
- Appliances Dishwasher, dryer, freezer, garburator, hot tub, microwave, oven/range gas, range hood, refrigerator, washer
- Has fireplace (y/n) Yes
- Laundry information In house
- Interior features Breakfast nook, dining room, eating area, storage, vaulted ceiling(s)
- County Capital regional district
- Area Saanich east
- Water source Municipal
- Zoning description Residential
- Exposure Northwest
- Lot desc Central location, cul-de-sac, curb & gutter, easy access, family-oriented neighbourhood, irrigation sprinkler(s), landscaped, park setting, private, quiet area, recreation nearby, serviced, shopping nearby, in wooded area
- Lot size (acres) 0.21
- Basement information Crawl space
- Building size 2479
- Mls® # 1011511
- Property sub type Single family residence
- Status Active
- Tax year 2025
- Primary bedroom Main: 4.242m X 4.115m
Level: Main - Bedroom Main: 3.378m X 3.073m
Level: Main - Family room Main: 4.242m X 4.14m
Level: Main - Bathroom Main
Level: Main - Laundry Main: 4.572m X 1.702m
Level: Main - Bedroom Main: 3.505m X 3.073m
Level: Main - Kitchen Main: 6.045m X 3.912m
Level: Main - Ensuite Main
Level: Main - Dining room Main: 4.039m X 3.988m
Level: Main - Main: 4.674m X 1.905m
Level: Main - Living room Main: 4.547m X 3.658m
Level: Main - Bathroom Main
Level: Main - Main: 2.413m X 1.321m
Level: Main
- Listing type identifier Idx

$-3,987
/ Month












