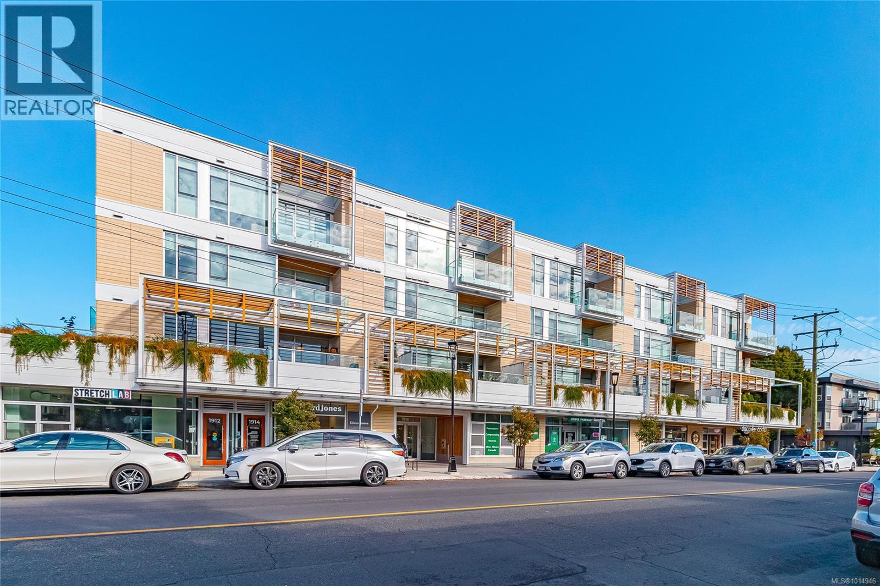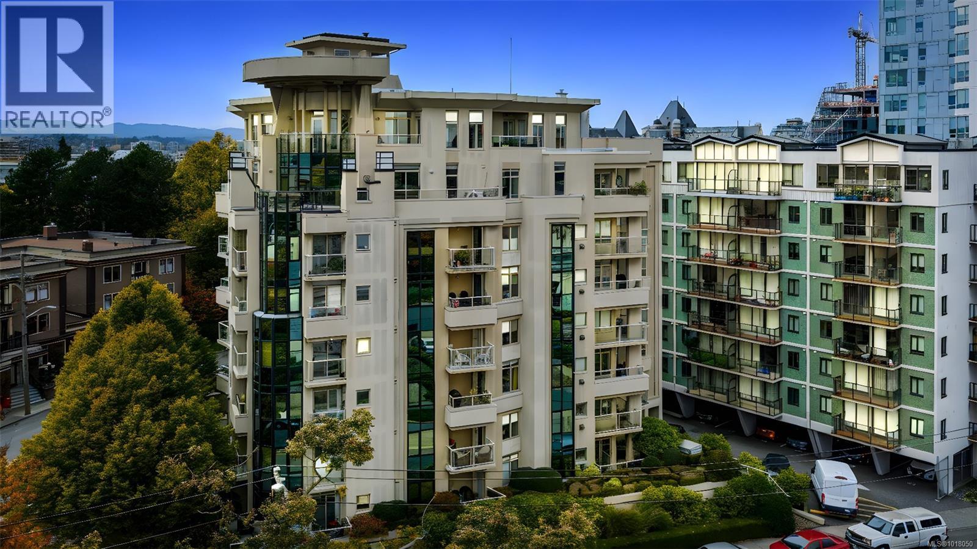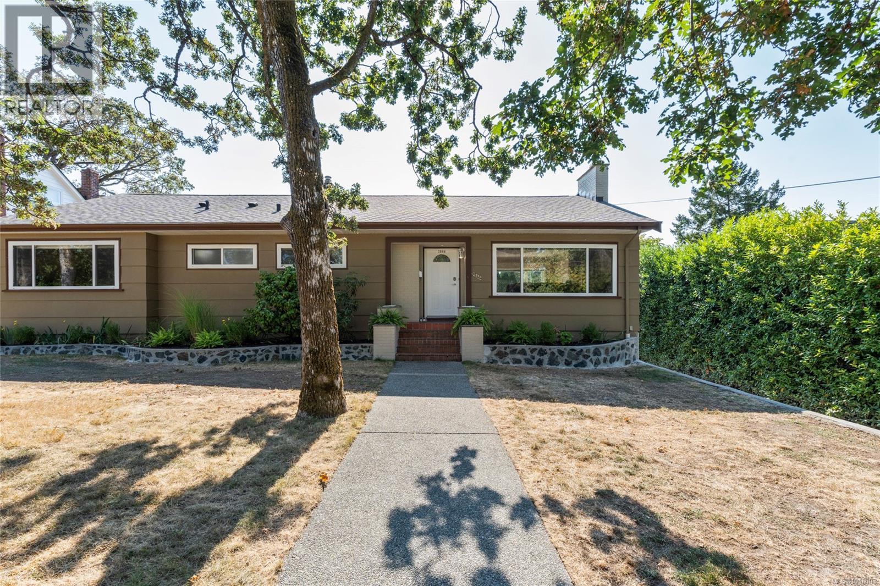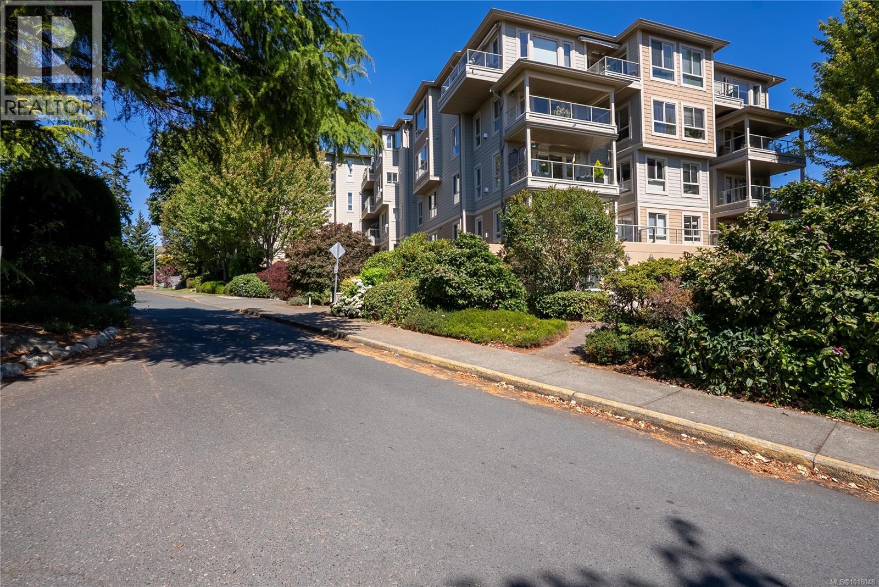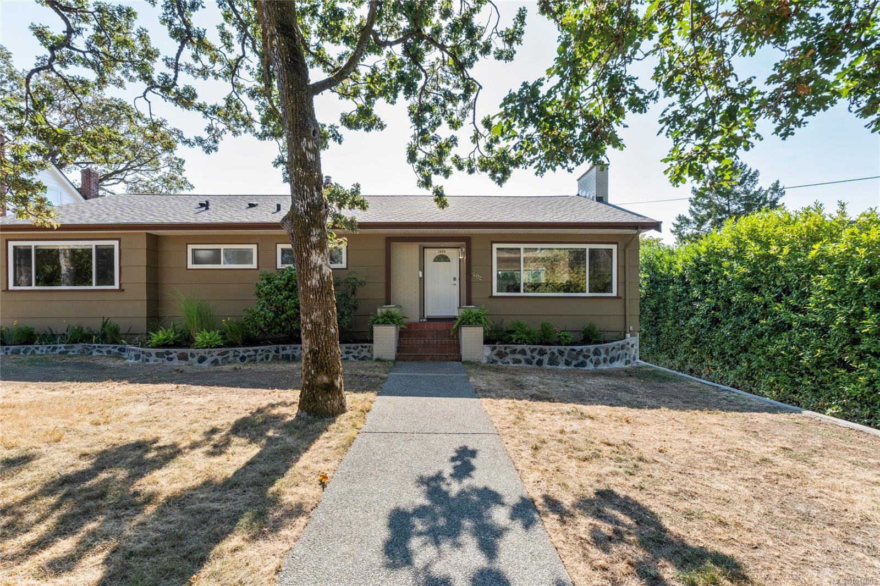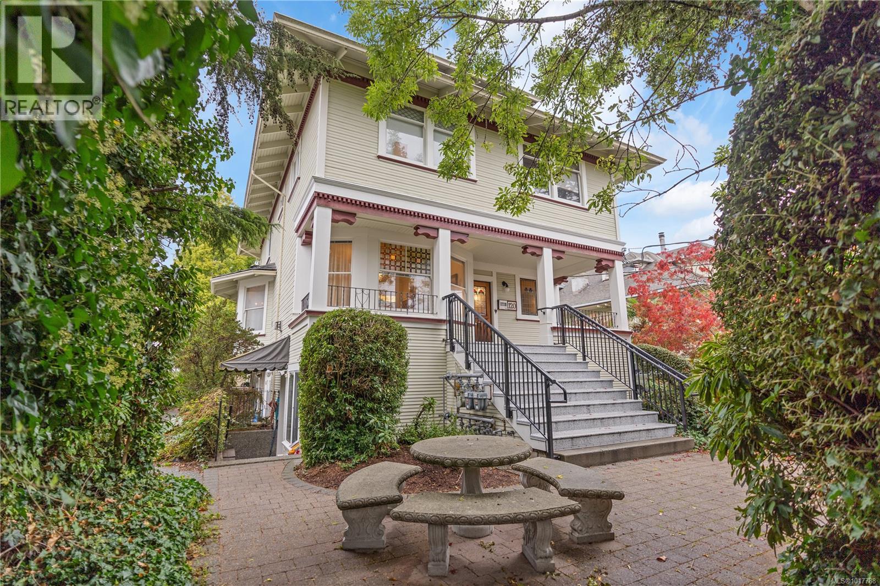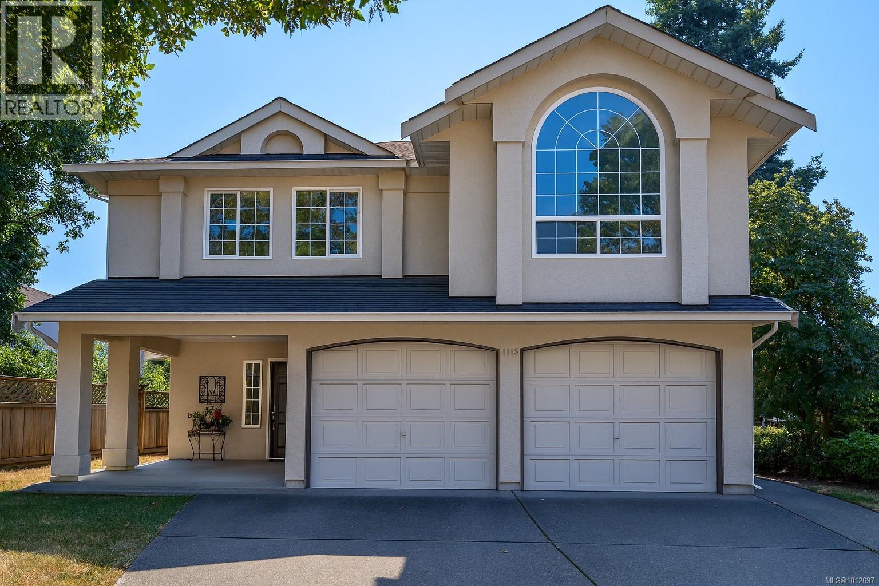
1113 Rock St
For Sale
49 Days
$1,249,900 $10K
$1,239,900
4 beds
3 baths
1,970 Sqft
1113 Rock St
For Sale
49 Days
$1,249,900 $10K
$1,239,900
4 beds
3 baths
1,970 Sqft
Highlights
This home is
48%
Time on Houseful
49 Days
School rated
5.4/10
Saanich
-5.41%
Description
- Home value ($/Sqft)$629/Sqft
- Time on Houseful49 days
- Property typeSingle family
- StyleWestcoast
- Neighbourhood
- Median school Score
- Year built1995
- Mortgage payment
Welcome to this 1995-built home offering exceptional versatility and a East Saanich location! The lower-level entry leads to a bright upper floor with a spacious layout, gas fireplace, and sunny deck perfect for entertaining. A generous 1-bedroom suite with fresh paint and new carpet (now vacant) provides endless options—ideal for families, multi-generational living, or rental income. Enjoy the convenience of a 2-car garage, loads of parking, and a walkable lifestyle with schools, parks, and local amenities close by. Just minutes from Uptown Shopping Centre, Playfair Park’s famous rhododendrons, Swan Lake Nature Sanctuary, Cedar Hill Golf Course, and Saanich Centre, this home combines comfort, function, and a fantastic location. (id:63267)
Home overview
Amenities / Utilities
- Cooling None
- Heat source Electric
- Heat type Baseboard heaters
Exterior
- # parking spaces 4
Interior
- # full baths 3
- # total bathrooms 3.0
- # of above grade bedrooms 4
- Has fireplace (y/n) Yes
Location
- Subdivision Maplewood
- Zoning description Residential
Lot/ Land Details
- Lot dimensions 5967
Overview
- Lot size (acres) 0.14020206
- Building size 1970
- Listing # 1012697
- Property sub type Single family residence
- Status Active
Rooms Information
metric
- Kitchen 3.023m X 2.159m
- Bedroom 3.099m X 3.124m
- Living room 4.496m X 4.013m
- 2.819m X 3.454m
Level: Lower - Laundry 2.21m X 1.448m
Level: Lower - Primary bedroom 3.581m X 3.835m
Level: Main - Ensuite 3 - Piece
Level: Main - Bedroom 3.353m X 2.845m
Level: Main - Dining room 2.438m X 2.083m
Level: Main - Living room 4.75m X 3.81m
Level: Main - Bathroom 4 - Piece
Level: Main - Bedroom 3.353m X 2.845m
Level: Main - Great room 4.013m X 3.556m
Level: Main - Kitchen 3.988m X 2.819m
Level: Main
SOA_HOUSEKEEPING_ATTRS
- Listing source url Https://www.realtor.ca/real-estate/28806243/1113-rock-st-saanich-maplewood
- Listing type identifier Idx
The Home Overview listing data and Property Description above are provided by the Canadian Real Estate Association (CREA). All other information is provided by Houseful and its affiliates.

Lock your rate with RBC pre-approval
Mortgage rate is for illustrative purposes only. Please check RBC.com/mortgages for the current mortgage rates
$-3,306
/ Month25 Years fixed, 20% down payment, % interest
$
$
$
%
$
%

Schedule a viewing
No obligation or purchase necessary, cancel at any time

