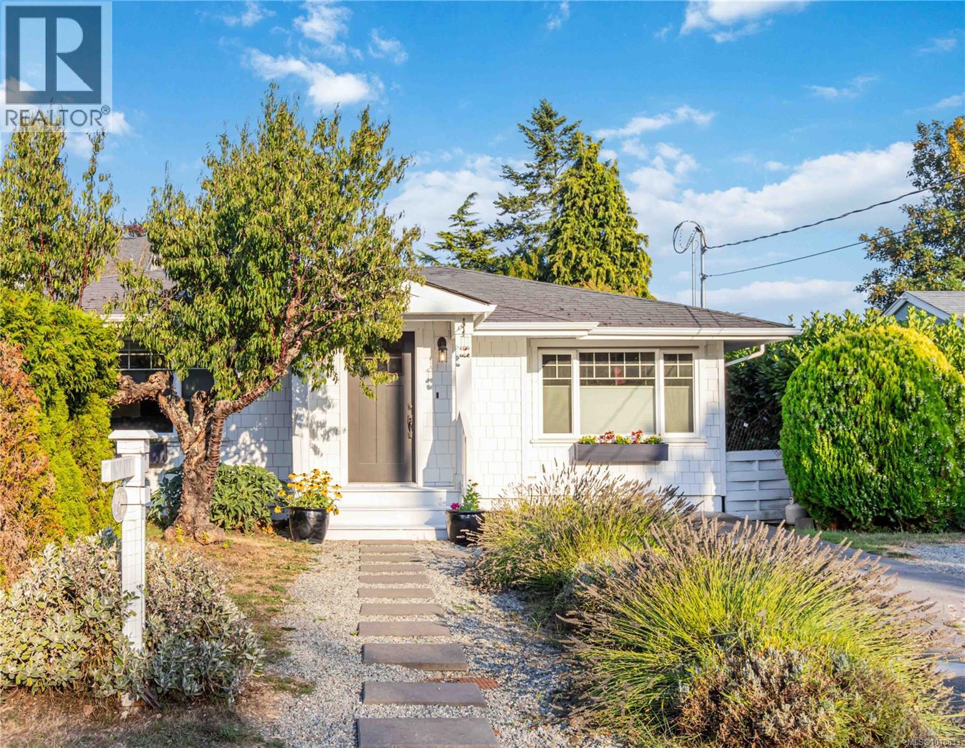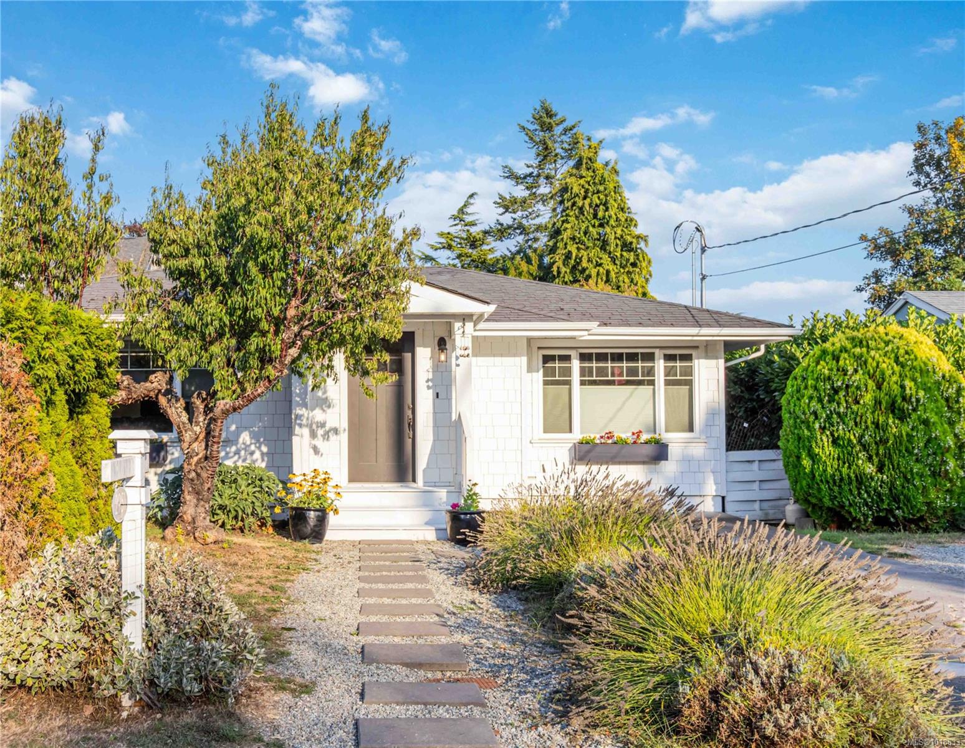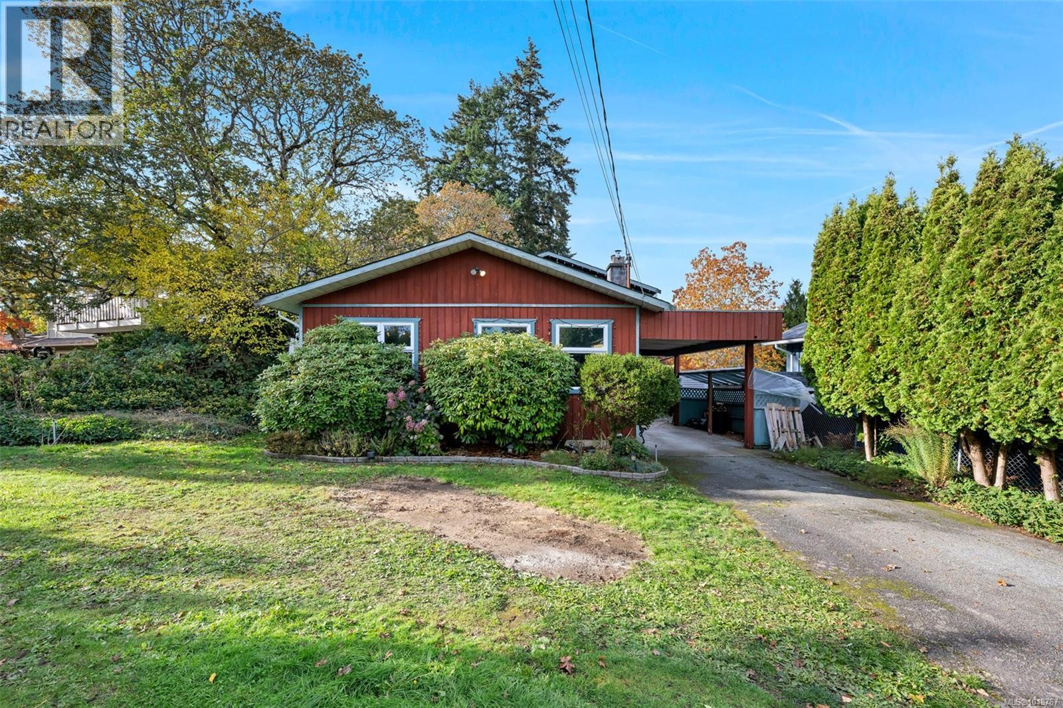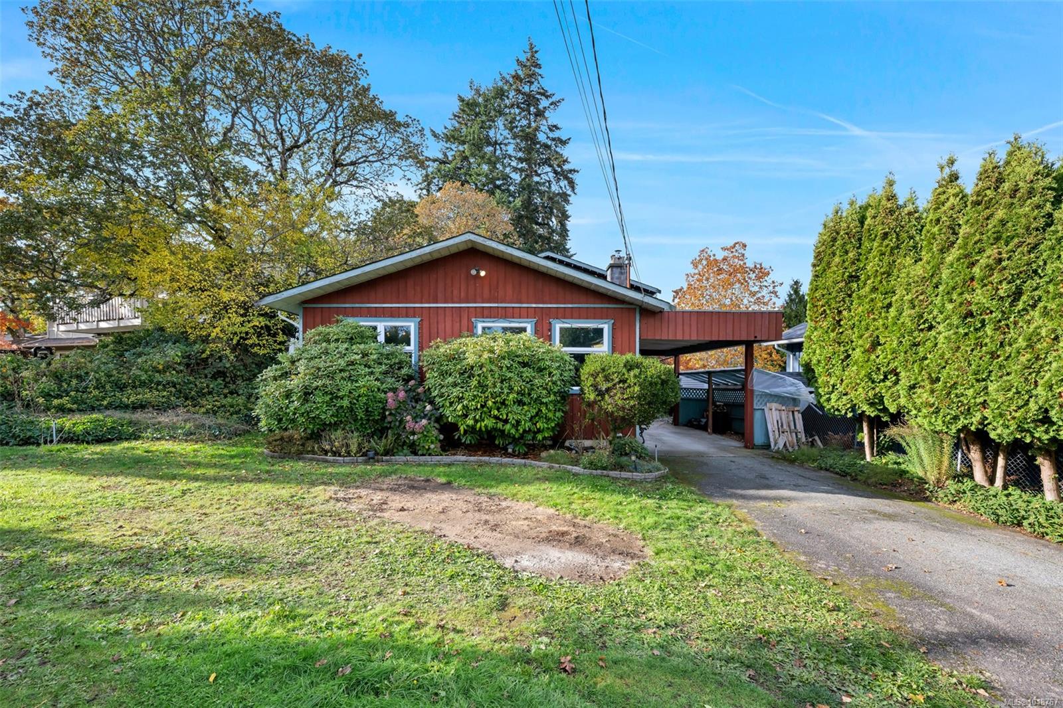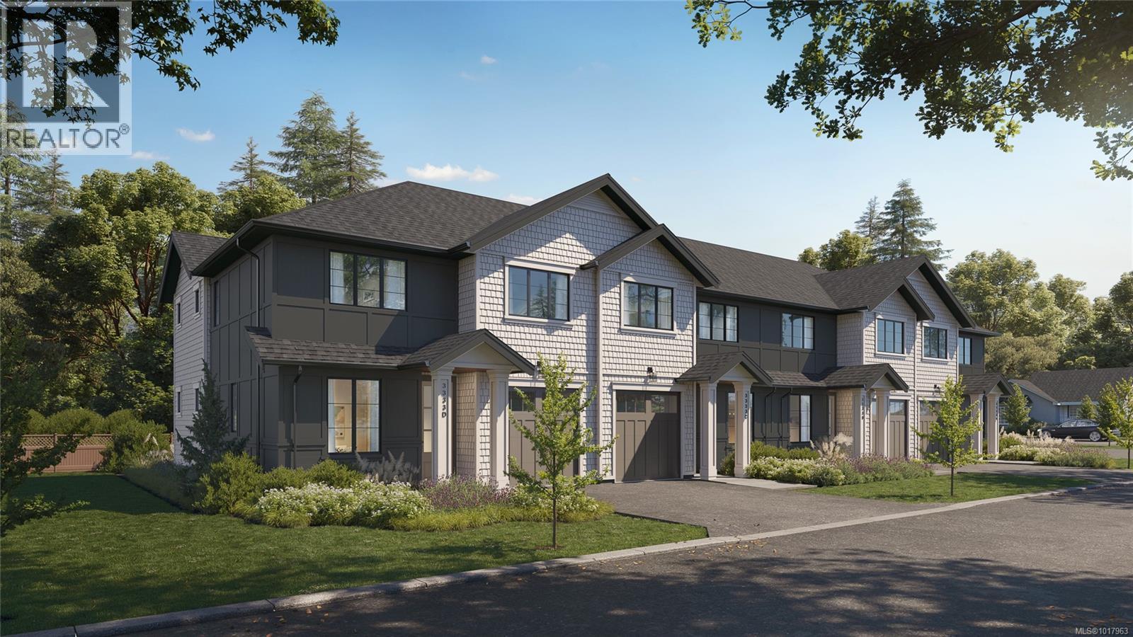- Houseful
- BC
- Saanich
- Northridge
- 1151 Cherry Rd

Highlights
Description
- Home value ($/Sqft)$463/Sqft
- Time on Housefulnew 2 hours
- Property typeSingle family
- StyleWestcoast
- Neighbourhood
- Median school Score
- Year built1991
- Mortgage payment
Welcome to 1151 Cherry Avenue, a well-maintained home nestled on a quiet, family-friendly street in Saanich. This versatile property, with SOUTH facing backyard, features a bright and spacious 3-bedroom main level and a beautifully finished, fully separated 1-bedroom suite downstairs, perfect as a mortgage helper or in-law accommodation. New (2013) energy-efficient windows throughout and added insulation in the attic, helping to keep utility costs low and comfort levels high. The hot water tank was replaced in 2021, offering peace of mind for years to come. Obvious pride of ownership throughout! Enjoy the large southern backyard, ideal for kids, pets, or gardening enthusiasts. With parks, schools, shopping, and transit all nearby, this is an excellent opportunity for families or investors looking for a quality home in a convenient location. Don’t miss your chance to own this move-in ready gem in one of Saanich’s most desirable neighborhoods. (id:63267)
Home overview
- Cooling None
- Heat source Electric
- Heat type Baseboard heaters
- # parking spaces 4
- # full baths 3
- # total bathrooms 3.0
- # of above grade bedrooms 4
- Has fireplace (y/n) Yes
- Subdivision Northridge
- View Valley view
- Zoning description Residential
- Directions 2099561
- Lot dimensions 7542
- Lot size (acres) 0.17720865
- Building size 2567
- Listing # 1017263
- Property sub type Single family residence
- Status Active
- Bathroom 4 - Piece
Level: Lower - Bedroom 3.658m X 3.048m
Level: Lower - Living room 3.353m X 3.353m
Level: Lower - Kitchen 3.658m X 2.743m
Level: Lower - Dining room 3.658m X 3.048m
Level: Lower - 1.829m X 1.829m
Level: Lower - Laundry 2.743m X 2.438m
Level: Lower - Bedroom 3.353m X 2.743m
Level: Main - Ensuite 2 - Piece
Level: Main - Bathroom 4 - Piece
Level: Main - Primary bedroom 3.962m X 3.658m
Level: Main - Kitchen 3.048m X 2.438m
Level: Main - Dining nook 2.134m X 2.743m
Level: Main - Bedroom 3.048m X 2.743m
Level: Main - Living room 4.267m X 3.658m
Level: Main - Dining room 4.267m X 3.353m
Level: Main
- Listing source url Https://www.realtor.ca/real-estate/29064683/1151-cherry-rd-saanich-northridge
- Listing type identifier Idx

$-3,168
/ Month



