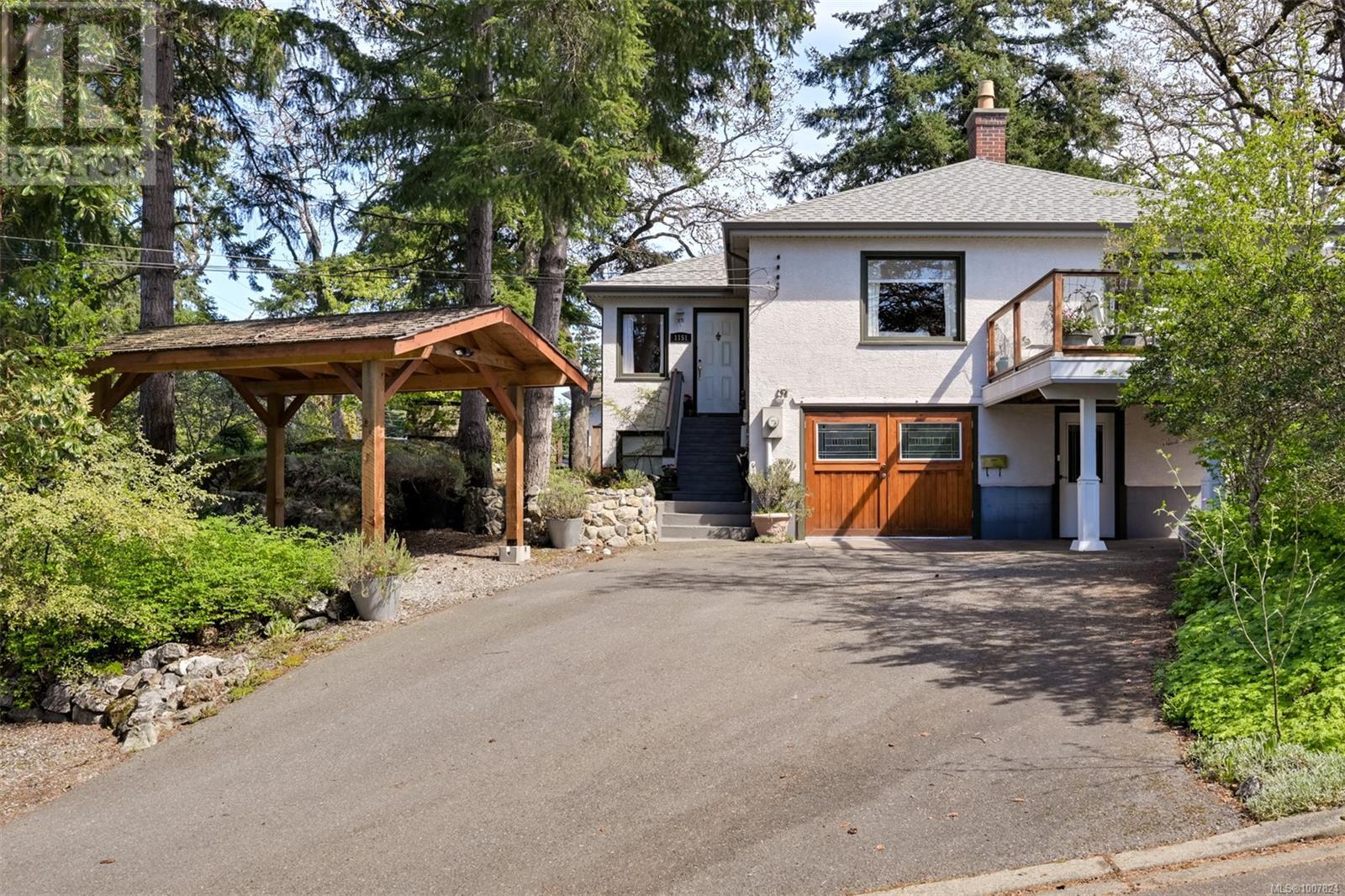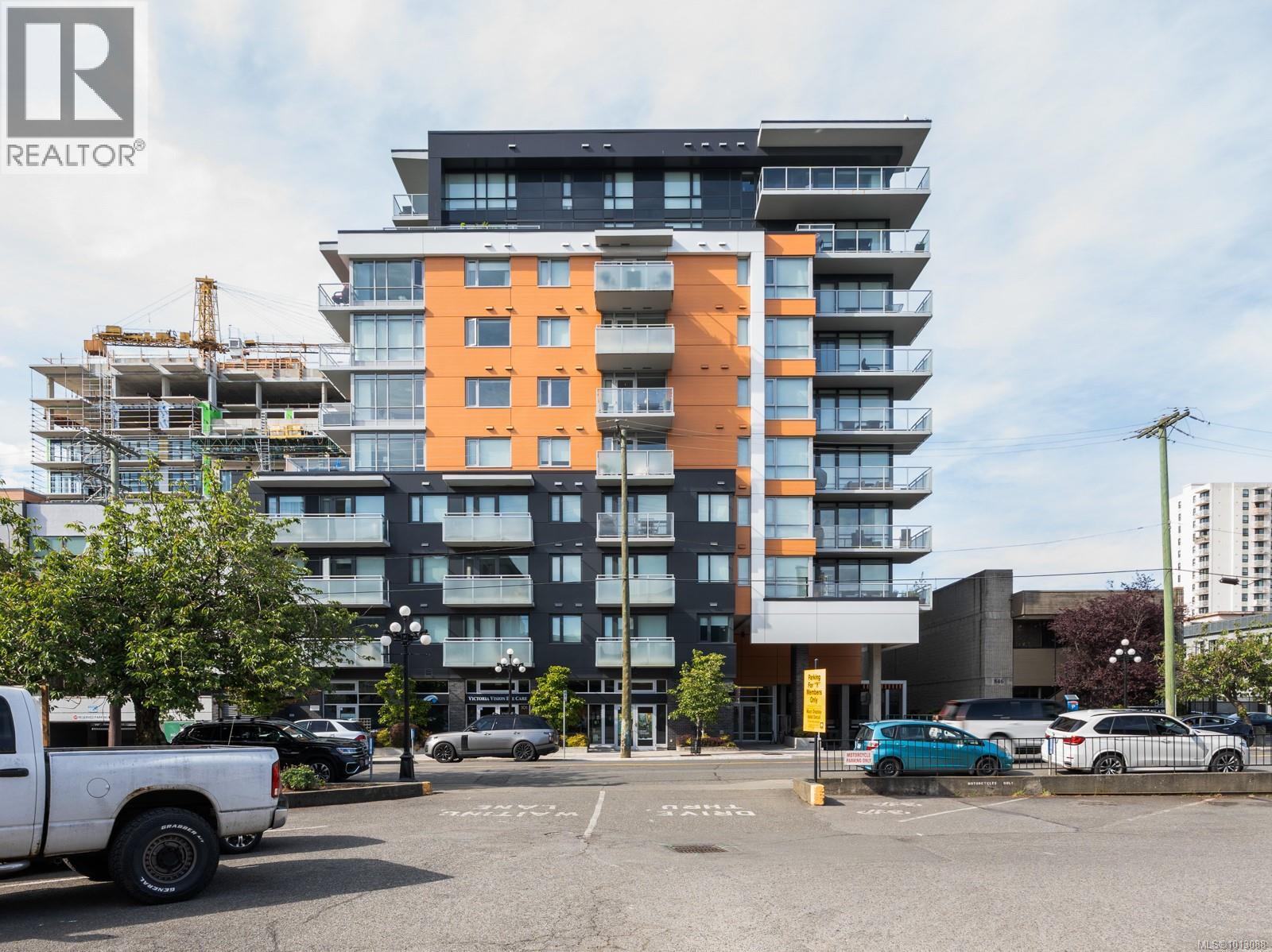
Highlights
Description
- Home value ($/Sqft)$387/Sqft
- Time on Houseful49 days
- Property typeSingle family
- Neighbourhood
- Median school Score
- Year built1939
- Mortgage payment
Beautifully maintained and full of timeless charm, this 1939 character home offers a rare multigenerational layout in the heart of the coveted Maplewood neighbourhood.The main level features a welcoming foyer that opens into a bright living room with oak floors and a cozy fireplace. The kitchen blends style and function with a sit-up island, stainless steel appliances, pantry, and a bright dining area perfect for everyday meals or weekend gatherings. The southwest-facing patio is your private oasis for summer BBQs or quiet evening unwinding. The spacious primary bedroom impresses with double closets and a 4-piece ensuite complete with a clawfoot tub. The lower level offers room to grow with great potential for an in-law suite or added bedrooms. An attached garden suite provides additional accommodation, perfect for a student, guests, or extended family. Set on a 10,800 sqft lot surrounded by Garry oaks and natural gardens, and just steps to Saanich Centre, grocery stores,and transit! (id:55581)
Home overview
- Cooling None
- Heat source Oil, electric
- Heat type Hot water
- # parking spaces 3
- # full baths 4
- # total bathrooms 4.0
- # of above grade bedrooms 5
- Has fireplace (y/n) Yes
- Subdivision Maplewood
- Zoning description Residential
- Lot dimensions 10800
- Lot size (acres) 0.25375938
- Building size 3356
- Listing # 1007824
- Property sub type Single family residence
- Status Active
- Laundry 3.658m X 1.829m
Level: Lower - Kitchen 5.486m X 3.658m
Level: Lower - Living room 6.401m X 3.658m
Level: Lower - 1.524m X 3.048m
Level: Lower - Bedroom 2.743m X 4.877m
Level: Lower - Unfinished room 2.438m X 2.743m
Level: Lower - Bedroom 3.353m X 3.658m
Level: Lower - 3.048m X 3.962m
Level: Lower - Bathroom 4 - Piece
Level: Lower - Kitchen 3.658m X 4.267m
Level: Main - Bedroom 3.048m X 3.048m
Level: Main - Bedroom 3.353m X 3.658m
Level: Main - Living room 4.572m X 6.706m
Level: Main - Kitchen 3.962m X 3.353m
Level: Main - Bathroom 3 - Piece
Level: Main - Bathroom 4 - Piece
Level: Main - Laundry 1.524m X 2.438m
Level: Main - Living room 3.962m X 2.438m
Level: Main - Bathroom 4 - Piece
Level: Main - Dining room 3.658m X 3.353m
Level: Main
- Listing source url Https://www.realtor.ca/real-estate/28624785/1151-reynolds-rd-saanich-maplewood
- Listing type identifier Idx

$-3,466
/ Month










