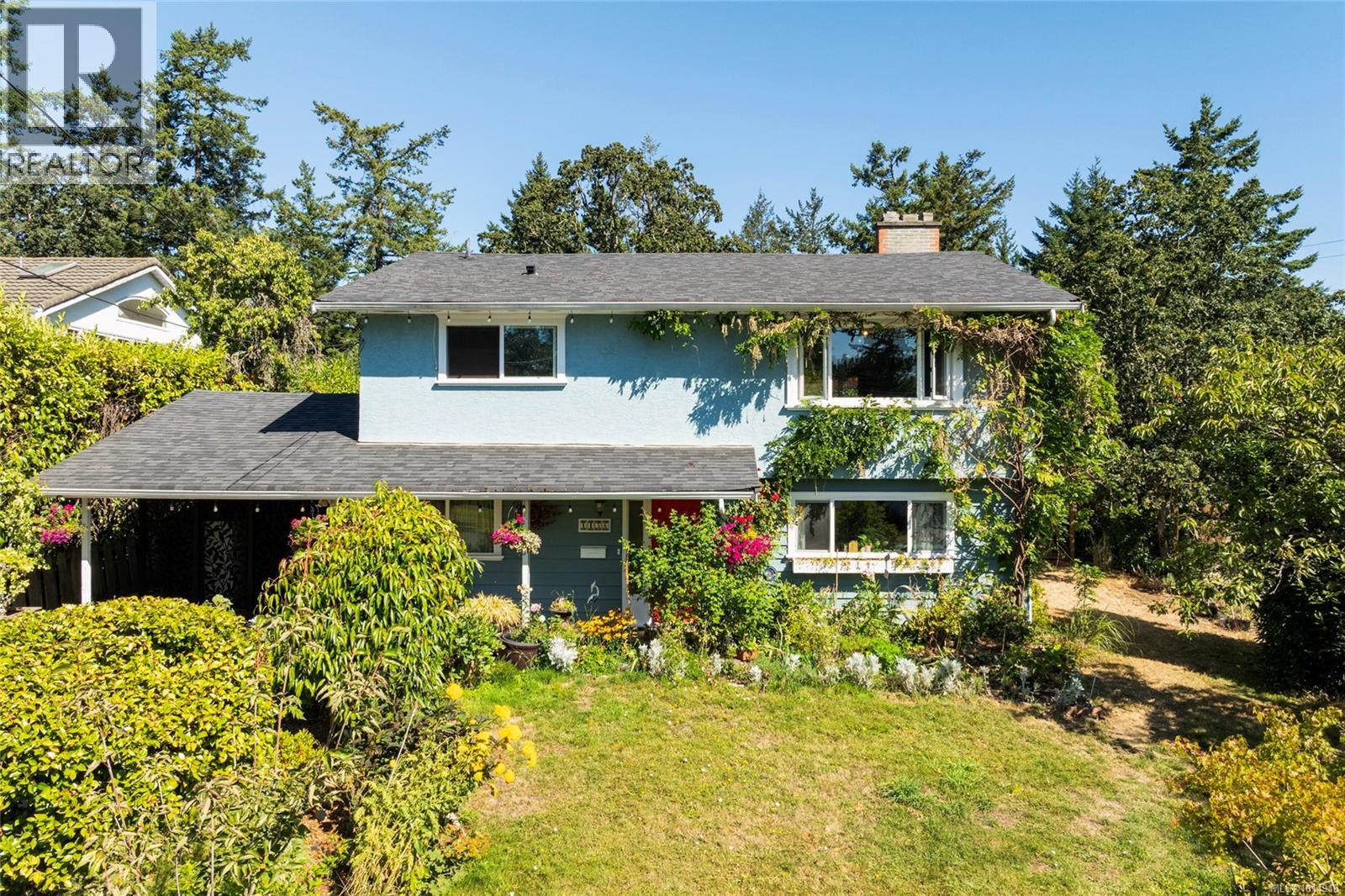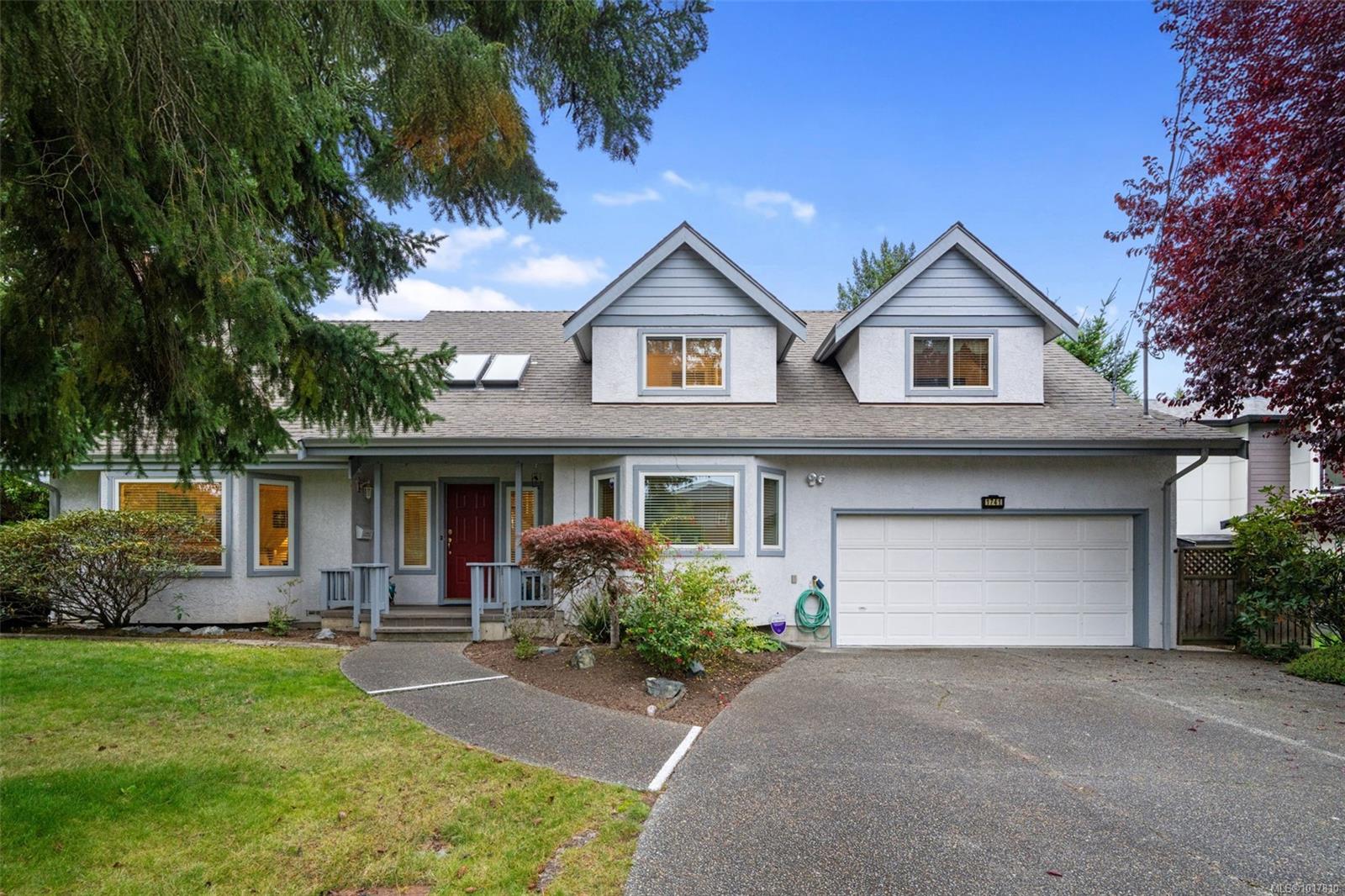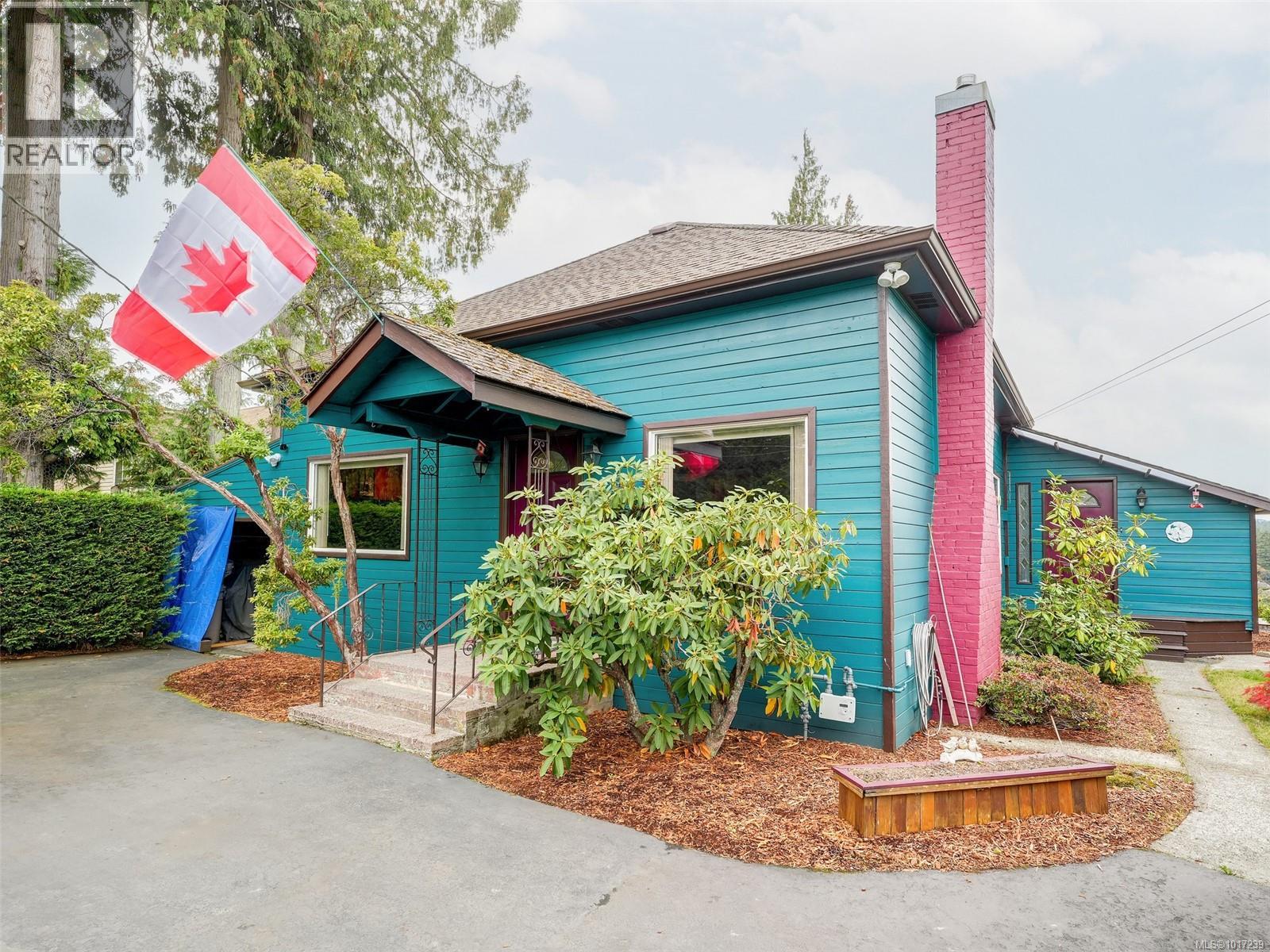- Houseful
- BC
- Saanich
- North Quadra
- 1156 Ranger Pl

Highlights
Description
- Home value ($/Sqft)$553/Sqft
- Time on Houseful27 days
- Property typeSingle family
- StyleContemporary,westcoast
- Neighbourhood
- Median school Score
- Year built1971
- Mortgage payment
NEW Listing! Tucked away on a quiet cul-de-sac in a family-oriented neighbourhood, this 2000+ sq ft home backs onto ALR forest for ultimate privacy. Steps from schools, parks, & the Galloping Goose Trail, offering a unique interior w hardwood floors & updated powder room, w lower level in-law suite complete w its own washer/dryer, fridge, & gas stove. Chef’s kitchen boasts premium appliances: Capital gas range ($6K), JennAir dishwasher ($2K), & Frigidaire fridge ($1.2K). Additional features incl: Attached carport, long driveway, ample street parking & built-in vacuum. Enjoy lush front & back yards w mature trees, private fenced yard, & storage shed. Walk or bike over the Blenkinsop Lake trestle, & enjoy nearby Lake Hill School, St Margaret's School & Ambassador Park w playground & baseball field. Move-in ready w income potential, ideal family living in a great location! (id:63267)
Home overview
- Cooling None
- Heat source Electric, wood, other
- # parking spaces 3
- # full baths 3
- # total bathrooms 3.0
- # of above grade bedrooms 5
- Has fireplace (y/n) Yes
- Subdivision Lake hill
- Zoning description Residential
- Directions 1643624
- Lot dimensions 10076
- Lot size (acres) 0.23674811
- Building size 2304
- Listing # 1014918
- Property sub type Single family residence
- Status Active
- Utility 2.438m X 1.219m
Level: Lower - Bathroom 2.438m X 1.829m
Level: Lower - Laundry 1.524m X 0.61m
Level: Lower - Storage 2.134m X 1.829m
Level: Lower - Laundry 2.438m X 1.829m
Level: Lower - Bedroom 3.962m X 2.743m
Level: Lower - Recreational room 5.182m X 4.572m
Level: Lower - Bedroom 3.048m X 2.134m
Level: Lower - Bedroom 3.048m X 2.743m
Level: Lower - Kitchen 3.658m X 3.353m
Level: Lower - Kitchen 3.962m X 3.658m
Level: Main - Primary bedroom 4.267m X 3.048m
Level: Main - Bedroom 3.353m X 3.048m
Level: Main - Ensuite 1.829m X 0.61m
Level: Main - Dining room 3.962m X 2.743m
Level: Main - Bathroom 2.438m X 2.134m
Level: Main - Living room 5.486m X 4.572m
Level: Main
- Listing source url Https://www.realtor.ca/real-estate/28909471/1156-ranger-pl-saanich-lake-hill
- Listing type identifier Idx

$-3,400
/ Month












