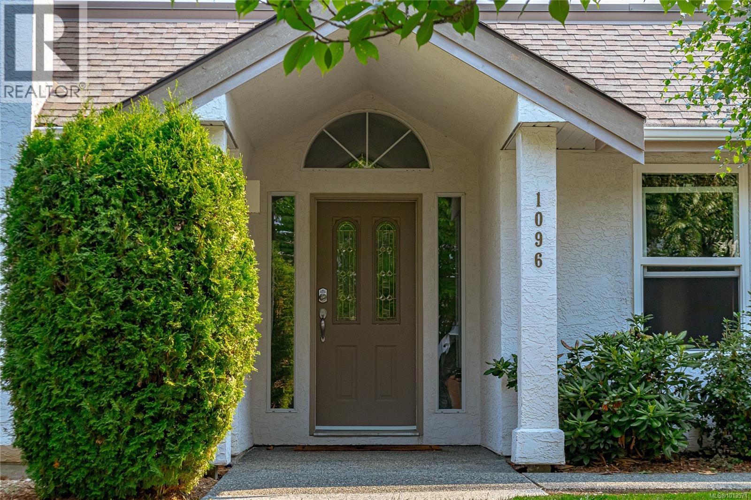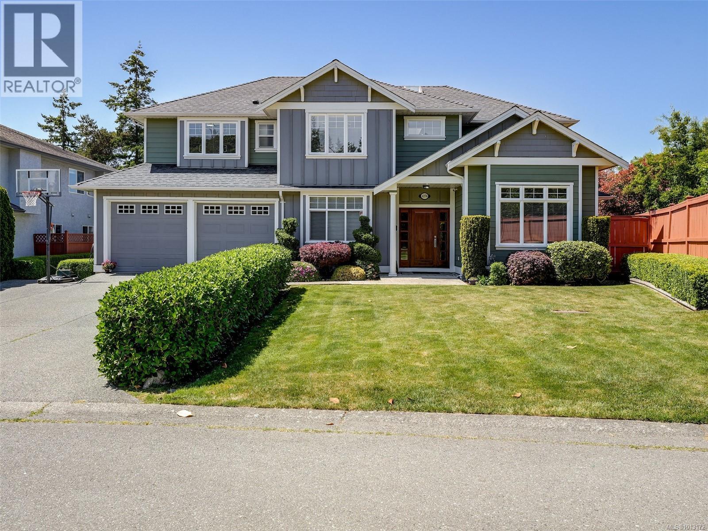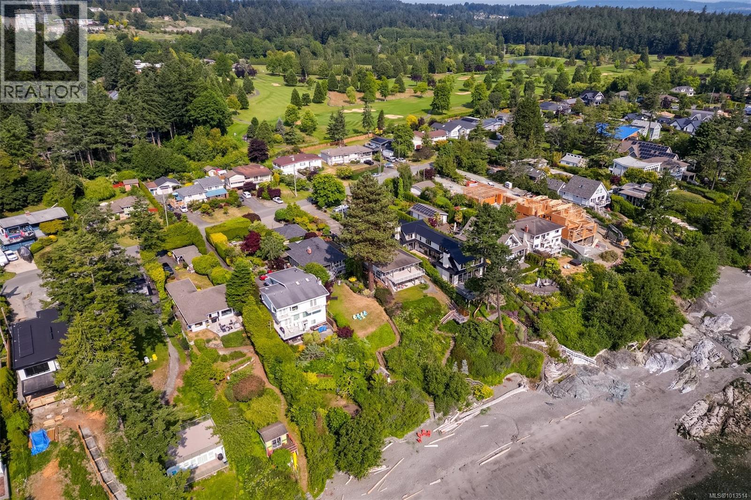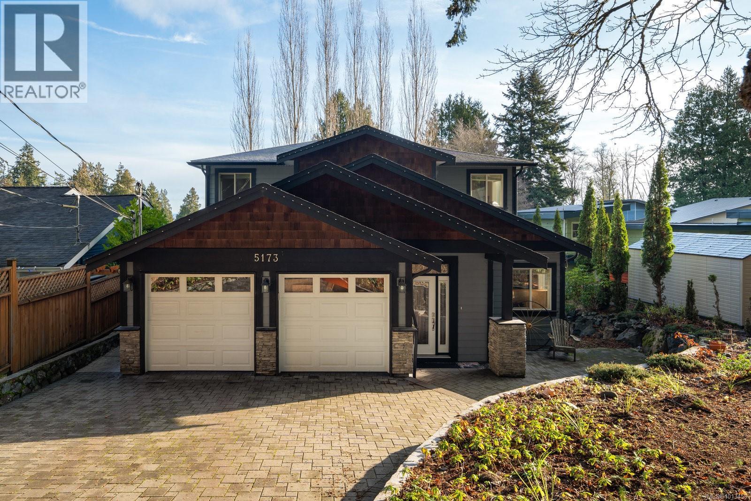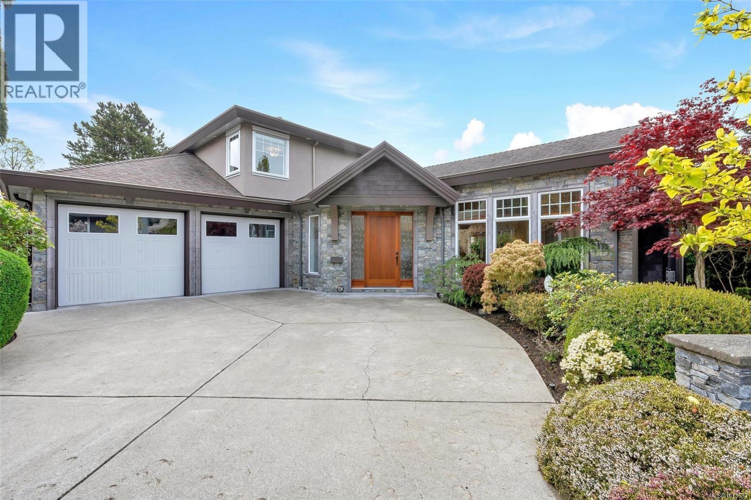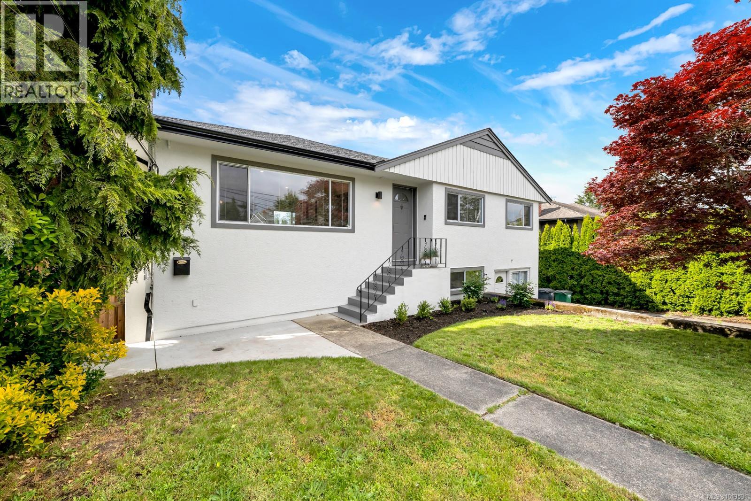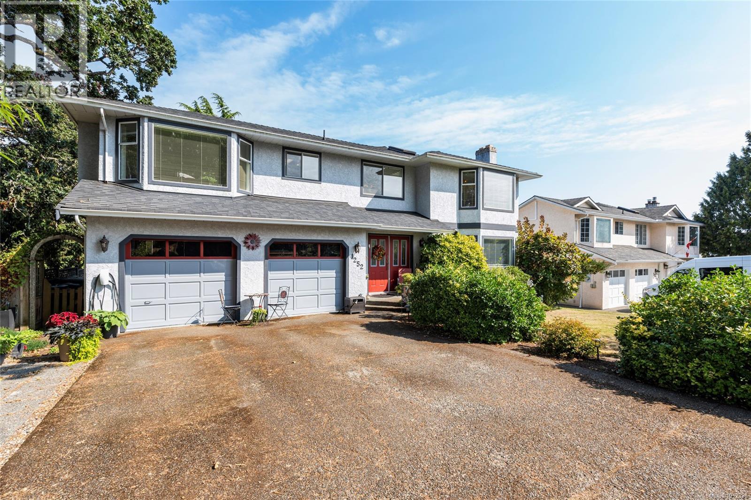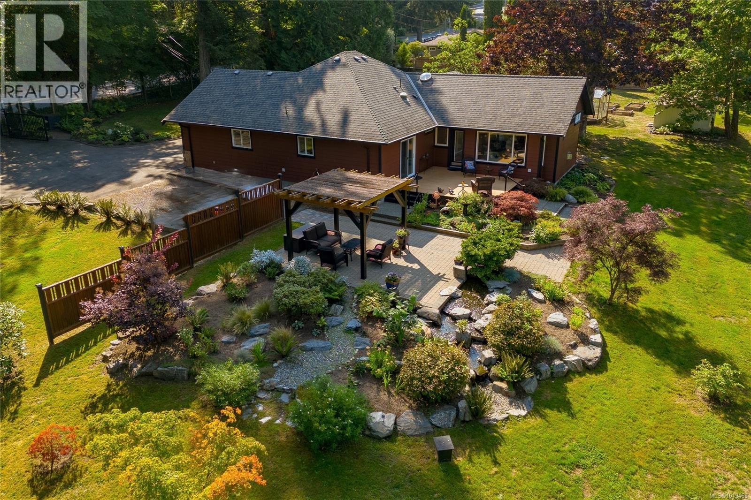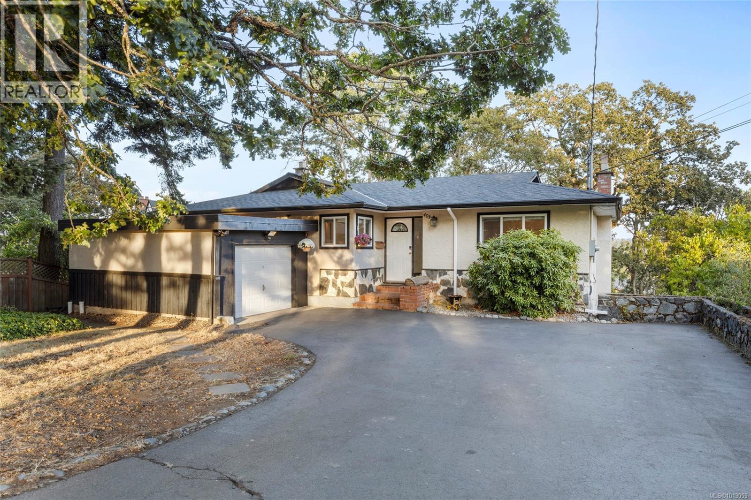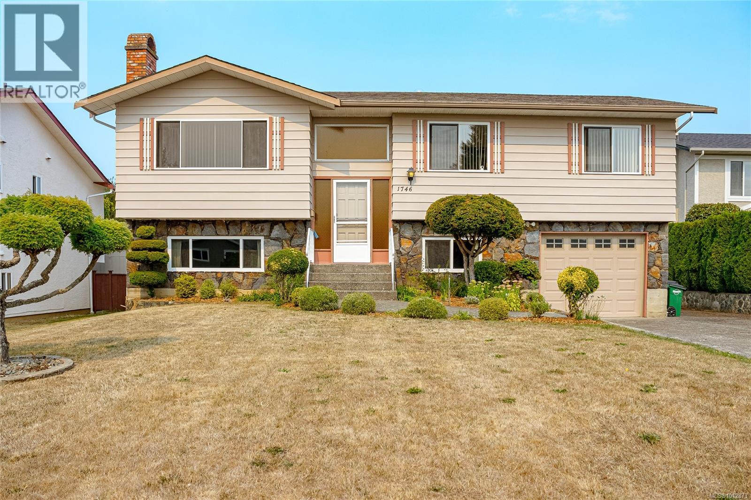- Houseful
- BC
- Saanich
- Blenkinsop
- 1165 Royal Oak Dr
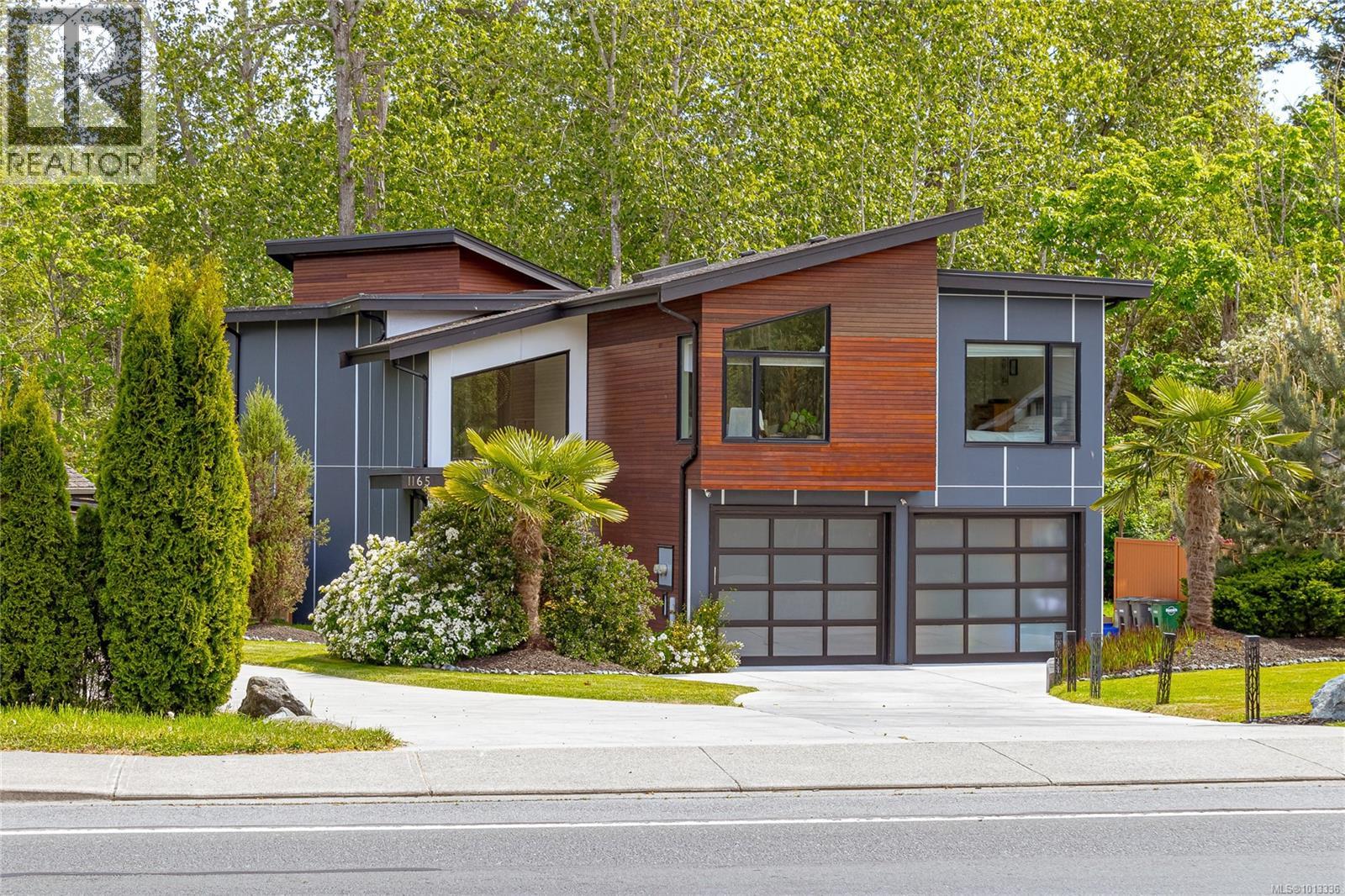
Highlights
Description
- Home value ($/Sqft)$437/Sqft
- Time on Housefulnew 9 hours
- Property typeSingle family
- StyleContemporary,westcoast
- Neighbourhood
- Median school Score
- Year built2017
- Mortgage payment
Welcome to 1165 Royal Oak Dr—an elegant home in a prime location near top schools and amenities. This beautifully finished property features gas radiant in-floor heating throughout and an open-concept layout perfect for modern living. The main level includes a grand foyer, bedroom with walk-in closet, full bath, and a gourmet kitchen with a huge quartz island and walk-in pantry, flowing into bright living and dining areas with floor-to-ceiling windows. Enjoy a private, fully landscaped backyard backing onto peaceful park greenspace. Upstairs offers a versatile flex room, spacious primary with walk-in closet, ensuite, and private deck, plus another generous bedroom. A legal one-bedroom suite over the garage adds income potential or space for family, complete with its own laundry. Additional features include EV charging and high-end finishes throughout. This is a must-see home combining comfort, style, and function. (id:63267)
Home overview
- Cooling None
- Heat source Natural gas, other
- Heat type Hot water
- # parking spaces 6
- # full baths 4
- # total bathrooms 4.0
- # of above grade bedrooms 4
- Has fireplace (y/n) Yes
- Subdivision Sunnymead
- Zoning description Residential
- Directions 1932768
- Lot dimensions 13564
- Lot size (acres) 0.318703
- Building size 4578
- Listing # 1013336
- Property sub type Single family residence
- Status Active
- Dining room 2.134m X 3.658m
- Kitchen 3.048m X 3.658m
- Bedroom 3.048m X 3.962m
- Living room 3.658m X 3.658m
- Ensuite 5 - Piece
Level: 2nd - Bedroom 3.658m X 3.658m
Level: 2nd - Bathroom 2.489m X 3.734m
Level: 2nd - Primary bedroom 6.401m X 6.401m
Level: 2nd - Family room 3.962m X 4.572m
Level: 2nd - Bathroom 3 - Piece
Level: Main - Bedroom 3.353m X 4.267m
Level: Main - Kitchen 3.353m X 6.401m
Level: Main - Mudroom 1.829m X 2.743m
Level: Main - Living room 5.182m X 6.401m
Level: Main - Dining room 4.572m X 3.962m
Level: Main - Laundry 1.829m X 2.134m
Level: Main - Pantry 1.524m X 1.829m
Level: Main - 2.743m X 3.962m
Level: Main
- Listing source url Https://www.realtor.ca/real-estate/28841770/1165-royal-oak-dr-saanich-sunnymead
- Listing type identifier Idx

$-5,333
/ Month

