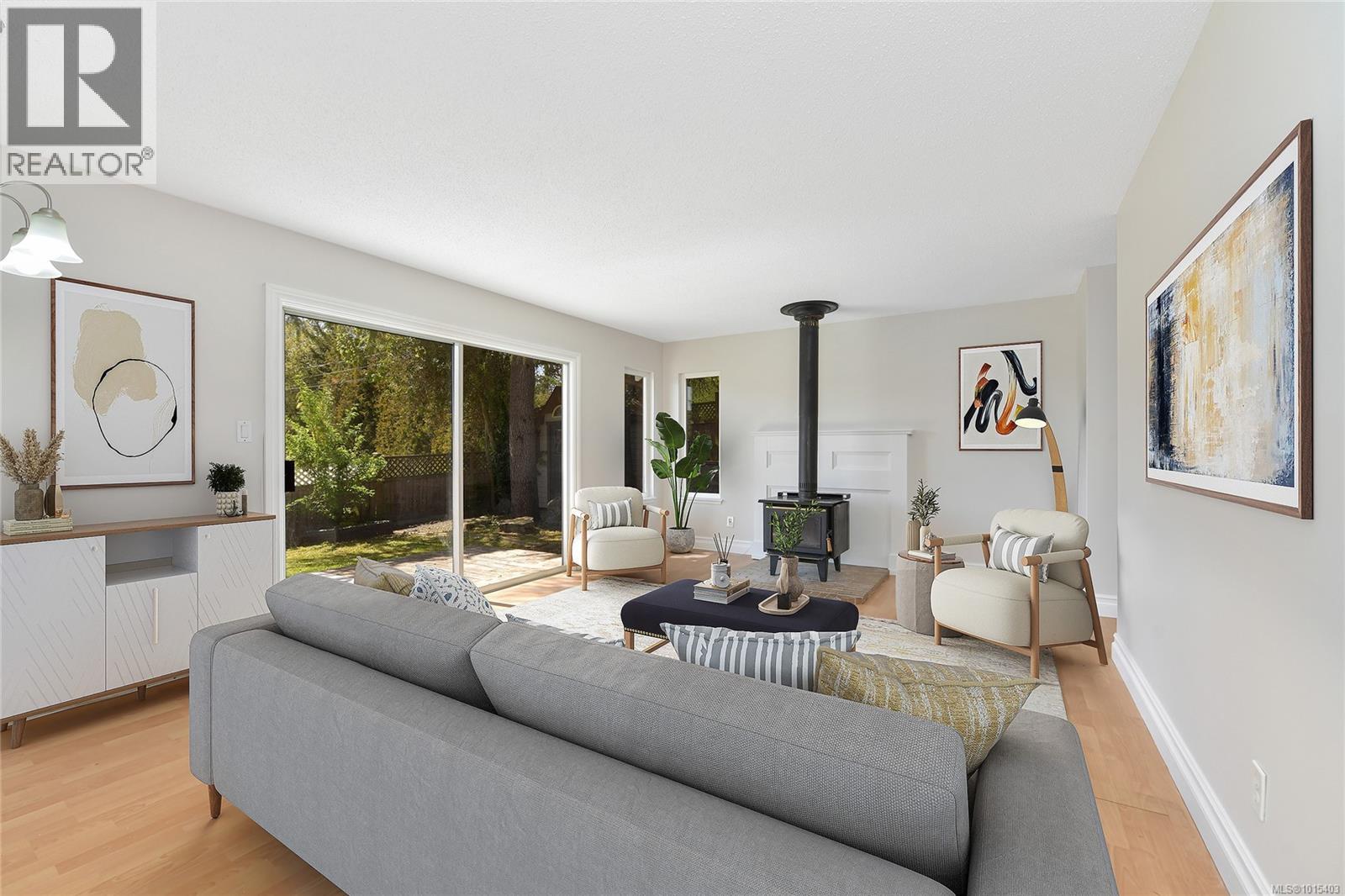- Houseful
- BC
- Saanich
- Strawberry Vale
- 1199 Glen Tara Ln

Highlights
Description
- Home value ($/Sqft)$545/Sqft
- Time on Houseful15 days
- Property typeSingle family
- Neighbourhood
- Median school Score
- Year built1987
- Mortgage payment
Welcome to this beautifully updated 3-bedroom, 2- bathroom PLUS 2-living room home nestled on a peaceful no-through cul-de-sac. Featuring a new roof, fresh coat of paint, new carpets throughout, and a new washer and dryer, this home is move-in ready. The garage has been converted into a finished space enhancing the floor plan by creating an additional family room or flex space complete with a bedroom, sink and separate entrance! Main level also includes the kitchen, main living room, laundry room, 3-piece bathroom and main entrance. Upstairs you'll find 2 bedrooms plus a 4- piece bathroom. Step out the sliding glass doors to enjoy outdoor living on the spacious back deck overlooking a fully fenced yard. A handy shed offers additional storage space for your tools and toys. Located in the Strawberry Vale neighbourhood conveniently close to schools, parks, shopping, transit and amenities. (id:63267)
Home overview
- Cooling None
- Heat source Electric
- Heat type Baseboard heaters
- # parking spaces 2
- # full baths 2
- # total bathrooms 2.0
- # of above grade bedrooms 3
- Has fireplace (y/n) Yes
- Community features Pets allowed, family oriented
- Subdivision Strawberry vale
- Zoning description Residential
- Lot dimensions 4326
- Lot size (acres) 0.10164474
- Building size 1741
- Listing # 1015403
- Property sub type Single family residence
- Status Active
- Bathroom 3.023m X 2.311m
Level: 2nd - Bedroom 4.039m X 3.327m
Level: 2nd - Bedroom 3.302m X 2.87m
Level: 2nd - Bathroom 2.819m X 2.464m
Level: Main - Living room 4.394m X 4.039m
Level: Main - Dining room 4.039m X 1.956m
Level: Main - Kitchen 3.531m X 2.362m
Level: Main - Family room Measurements not available X 7.01m
Level: Main - 2.311m X 1.676m
Level: Main - Bedroom 3.251m X 3.023m
Level: Main
- Listing source url Https://www.realtor.ca/real-estate/28958324/1199-glen-tara-lane-saanich-strawberry-vale
- Listing type identifier Idx

$-2,426
/ Month












