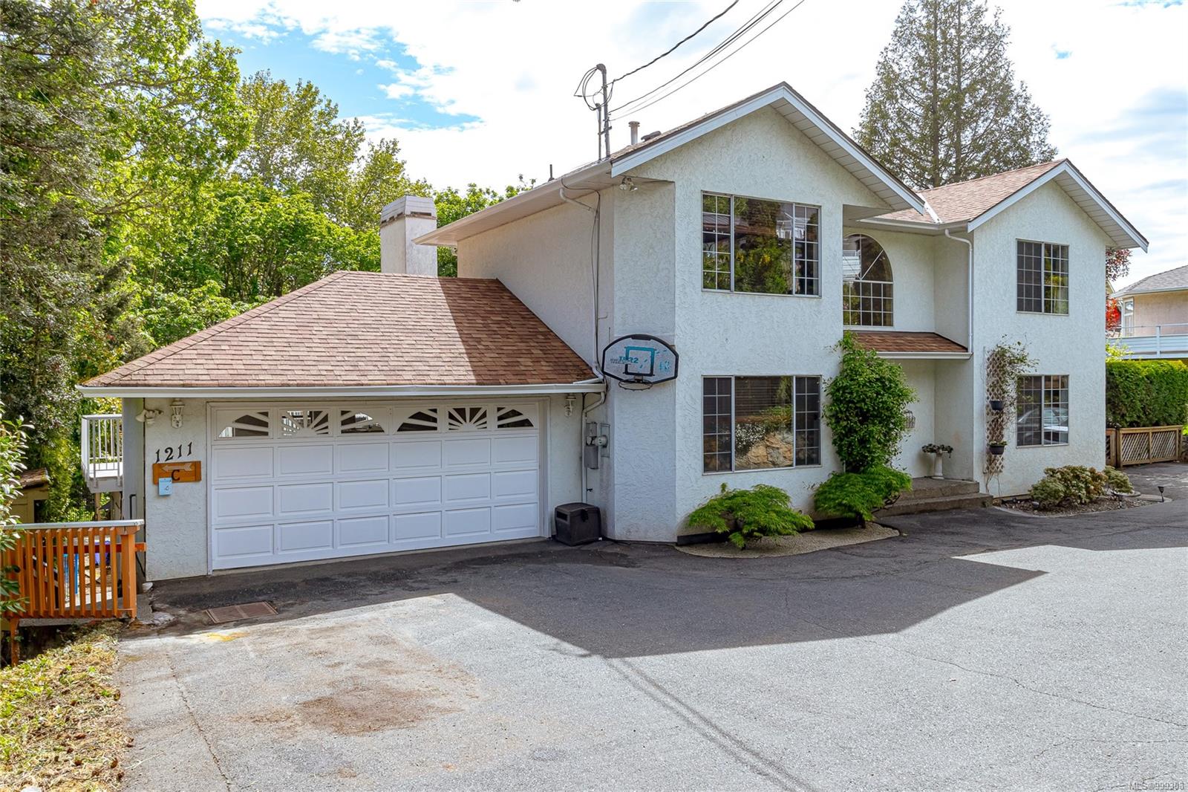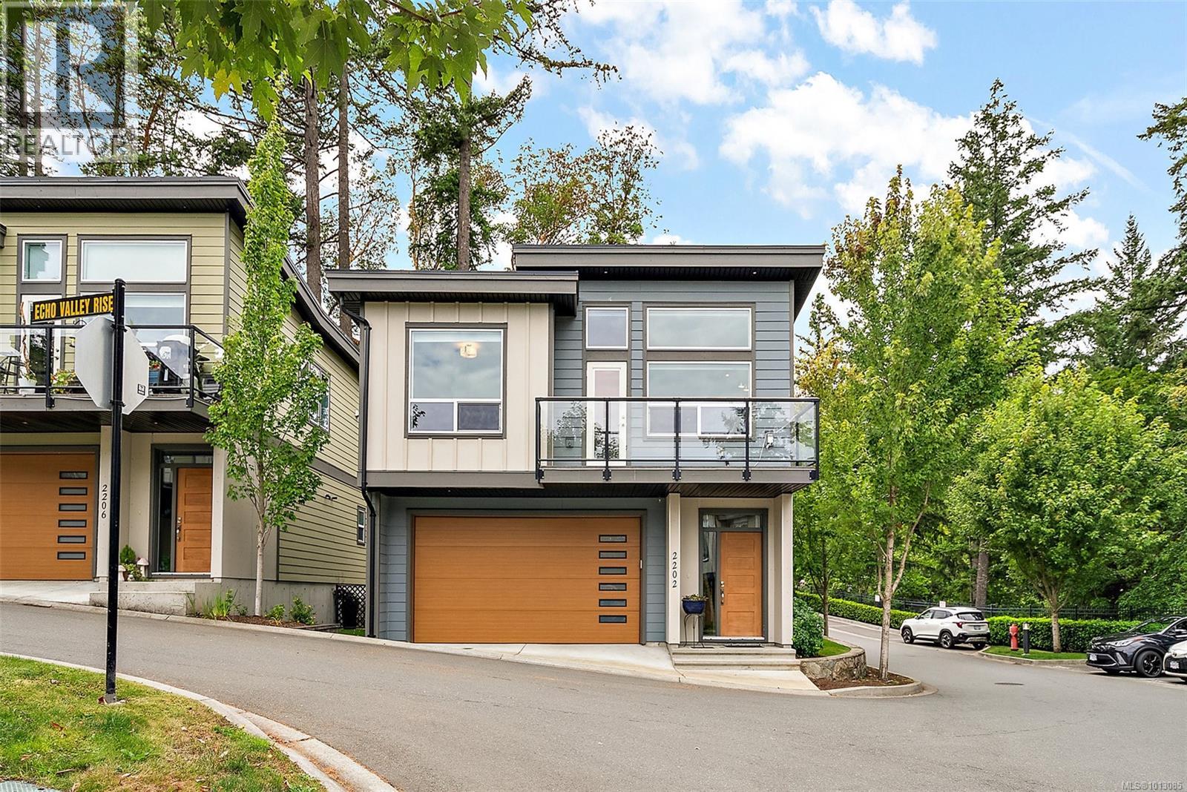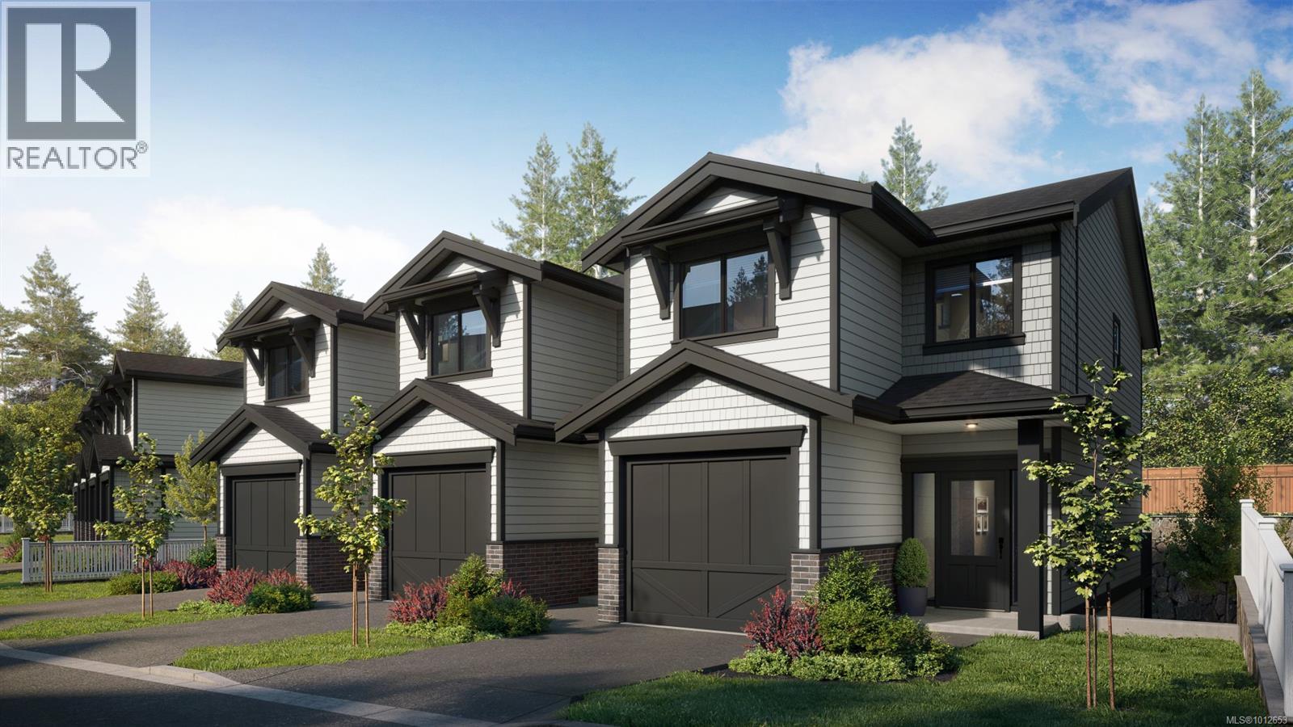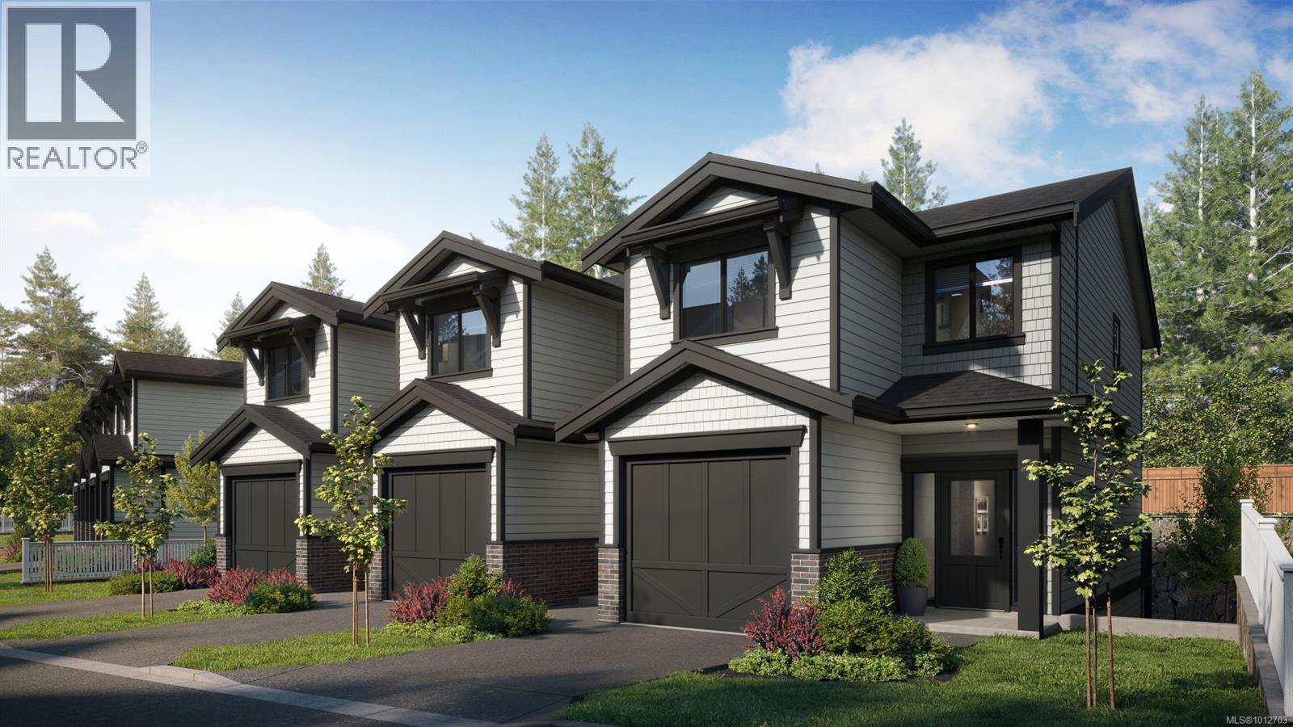- Houseful
- BC
- Saanich
- Strawberry Vale
- 1211 Burnside Rd W

Highlights
Description
- Home value ($/Sqft)$281/Sqft
- Time on Houseful116 days
- Property typeResidential
- Neighbourhood
- Median school Score
- Lot size0.33 Acre
- Year built1991
- Garage spaces2
- Mortgage payment
Perfect for multi-generational living or investors, this custom-built home offers over 5,200 sq ft of finished space and 7 bedrooms with 3 fully self-contained living areas. The spacious main home features 4 bedrooms plus an office/den, 3 full baths, a soaring vaulted living room, a small gym area, and a stunningly updated ensuite. Downstairs, a bright 2-bedroom suite with its own entrance provides excellent flexibility. A fully detached 1-bedroom suite adds even more value and income potential. Each unit includes its own laundry. Entertain year-round on the massive deck with a covered hot tub gazebo, or gather in the beautifully landscaped yard with a large patio and firepit. Ample parking for multiple vehicles. Backing directly onto the Galloping Goose Trail and just steps to Eagle Creek Village for shopping, dining, and amenities. Lovingly enjoyed by one owner for many years—this is a rare, versatile opportunity.
Home overview
- Cooling Air conditioning, hvac
- Heat type Baseboard, electric, heat pump, natural gas
- Sewer/ septic Sewer connected
- Construction materials Stucco
- Foundation Concrete perimeter
- Roof Asphalt shingle
- Exterior features Balcony/patio, sprinkler system
- Other structures Gazebo, guest accommodations, storage shed
- # garage spaces 2
- # parking spaces 10
- Has garage (y/n) Yes
- Parking desc Garage double
- # total bathrooms 5.0
- # of above grade bedrooms 7
- # of rooms 40
- Flooring Mixed
- Appliances Dishwasher, f/s/w/d
- Has fireplace (y/n) Yes
- Laundry information In house, in unit
- Interior features Ceiling fan(s), eating area, french doors, jetted tub, vaulted ceiling(s)
- County Capital regional district
- Area Saanich west
- Water source Municipal
- Zoning description Residential
- Exposure North
- Lot desc Central location, easy access, family-oriented neighbourhood, irregular lot, landscaped, panhandle lot
- Lot size (acres) 0.33
- Basement information Finished, walk-out access
- Building size 5702
- Mls® # 999308
- Property sub type Single family residence
- Status Active
- Tax year 2024
- Primary bedroom Second: 13m X 12m
Level: 2nd - Ensuite Second
Level: 2nd - Bonus room Second: 12m X 12m
Level: 2nd - Bedroom Second: 12m X 13m
Level: 2nd - Bathroom Second
Level: 2nd - Second: 5m X 6m
Level: 2nd - Bedroom Second: 13m X 10m
Level: 2nd - Storage Lower: 6m X 15m
Level: Lower - Bedroom Lower: 14m X 15m
Level: Lower - Bedroom Lower: 13m X 8m
Level: Lower - Laundry Lower: 14m X 16m
Level: Lower - Bathroom Lower
Level: Lower - Gym Lower: 13m X 15m
Level: Lower - Lower: 33m X 5m
Level: Lower - Workshop Lower: 7m X 8m
Level: Lower - Kitchen Lower: 9m X 13m
Level: Lower - Dining room Lower: 12m X 12m
Level: Lower - Living room Lower: 13m X 12m
Level: Lower - Lower: 10m X 6m
Level: Lower - Main: 14m X 12m
Level: Main - Main: 28m X 28m
Level: Main - Laundry Main: 11m X 6m
Level: Main - Main: 49m X 19m
Level: Main - Office Main: 13m X 10m
Level: Main - Main: 22m X 15m
Level: Main - Main: 19m X 20m
Level: Main - Main: 12m X 11m
Level: Main - Bathroom Main
Level: Main - Living room Main: 14m X 15m
Level: Main - Bedroom Main: 12m X 9m
Level: Main - Porch Main: 12m X 4m
Level: Main - Dining room Main: 14m X 14m
Level: Main - Kitchen Main: 11m X 12m
Level: Main - Bedroom Other: 17m X 10m
Level: Other - Other: 7m X 4m
Level: Other - Office Other: 7m X 7m
Level: Other - Bathroom Other
Level: Other - Dining room Other: 9m X 11m
Level: Other - Living room Other: 14m X 15m
Level: Other - Kitchen Other: 11m X 10m
Level: Other
- Listing type identifier Idx

$-4,266
/ Month










