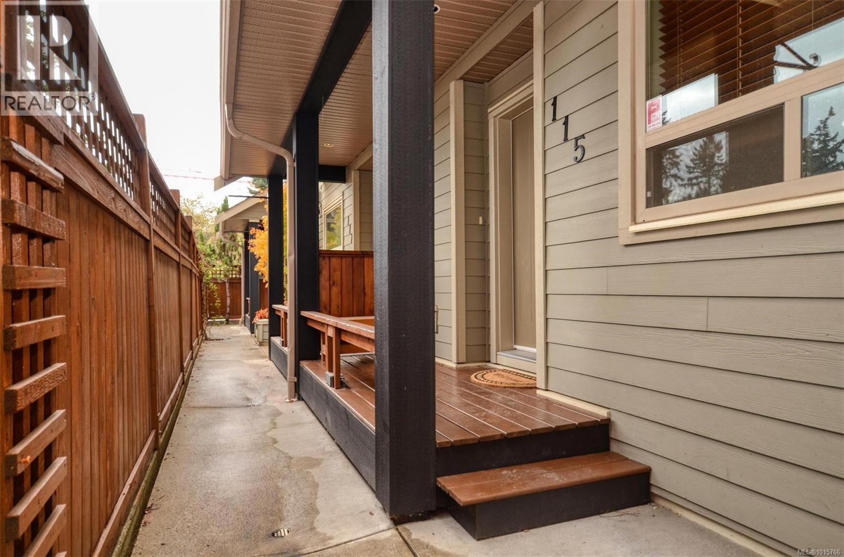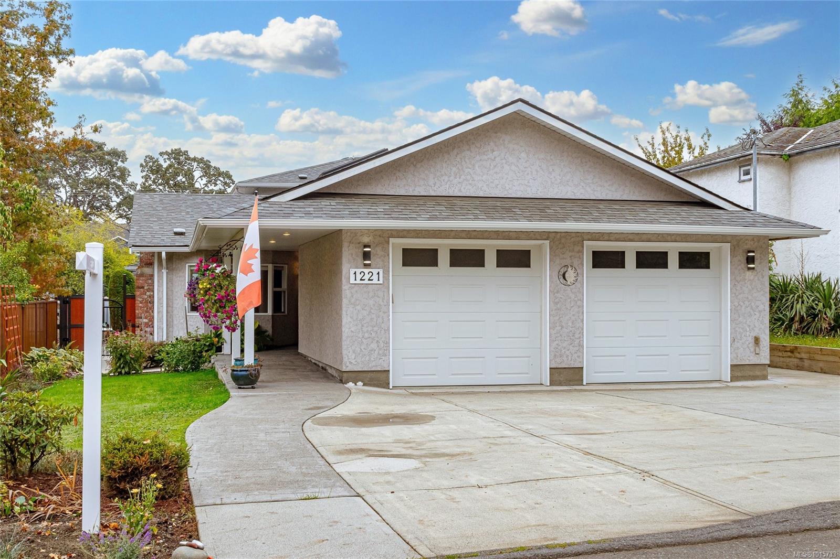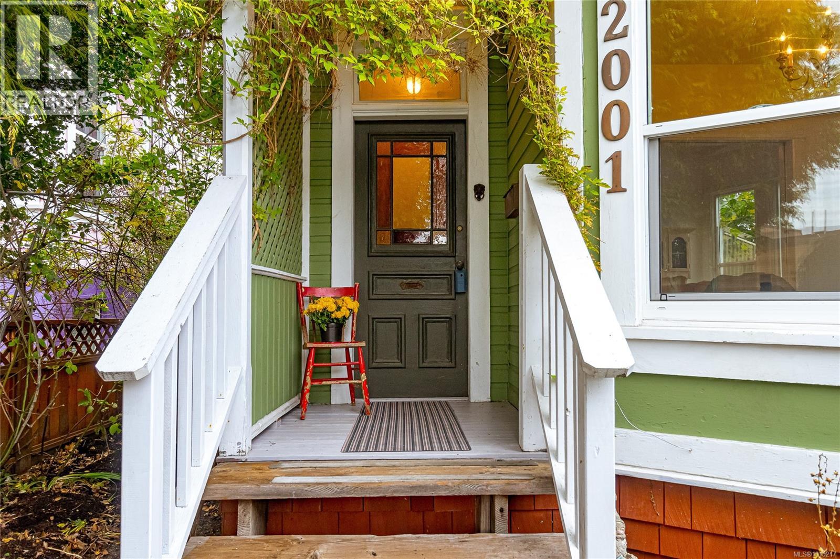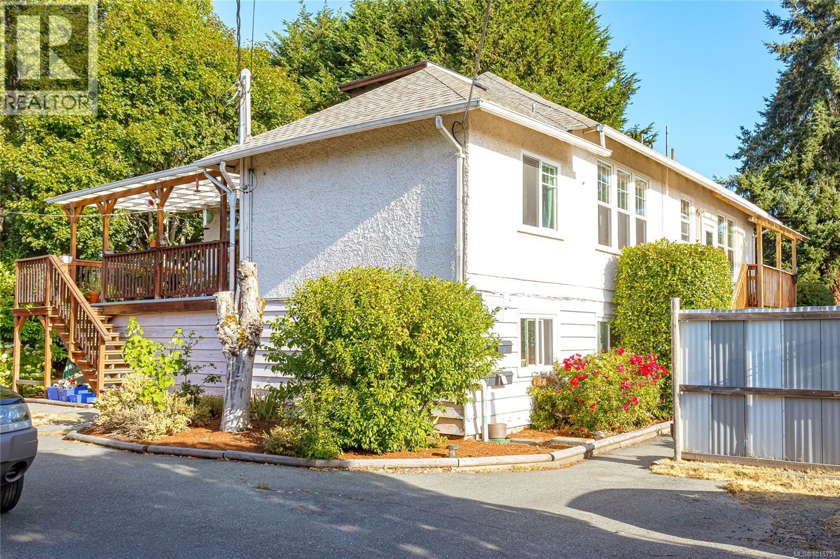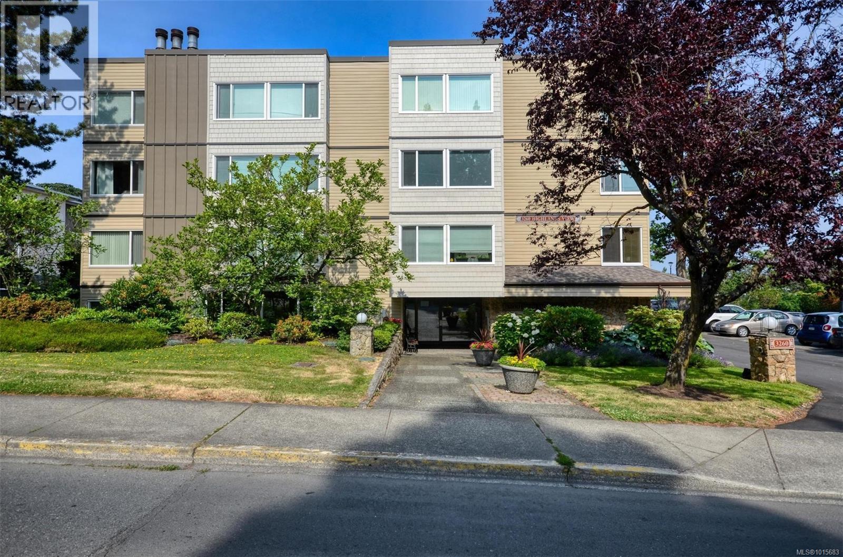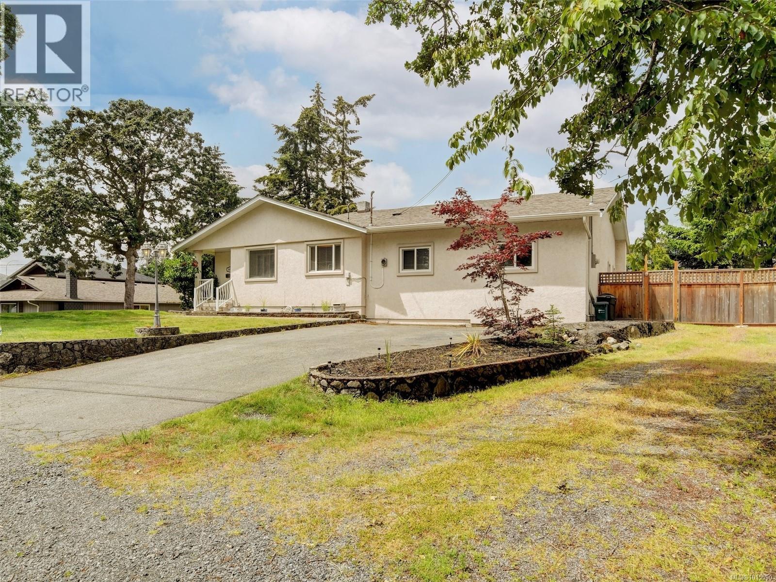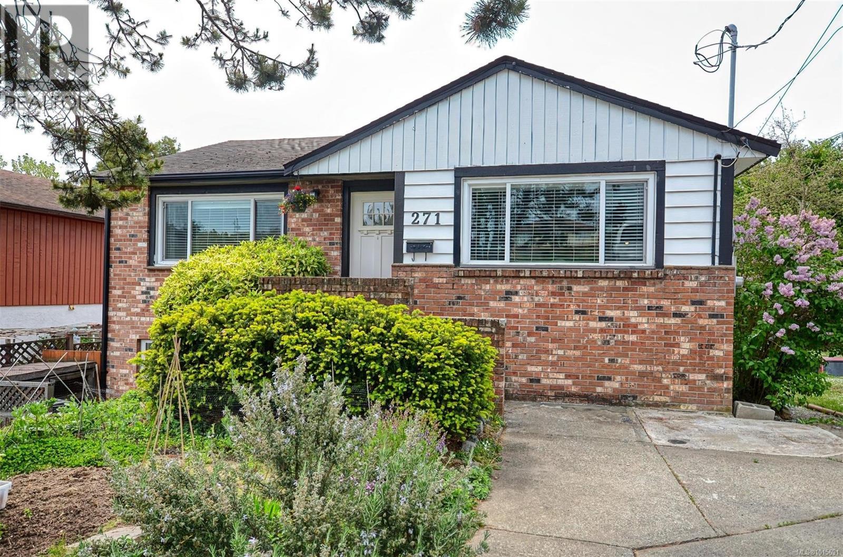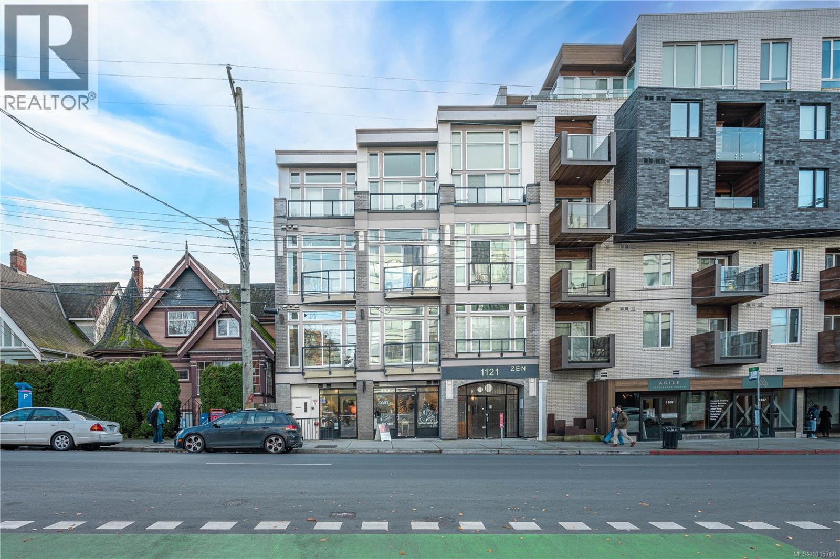- Houseful
- BC
- Saanich
- Northridge
- 1221 Cherry Rd
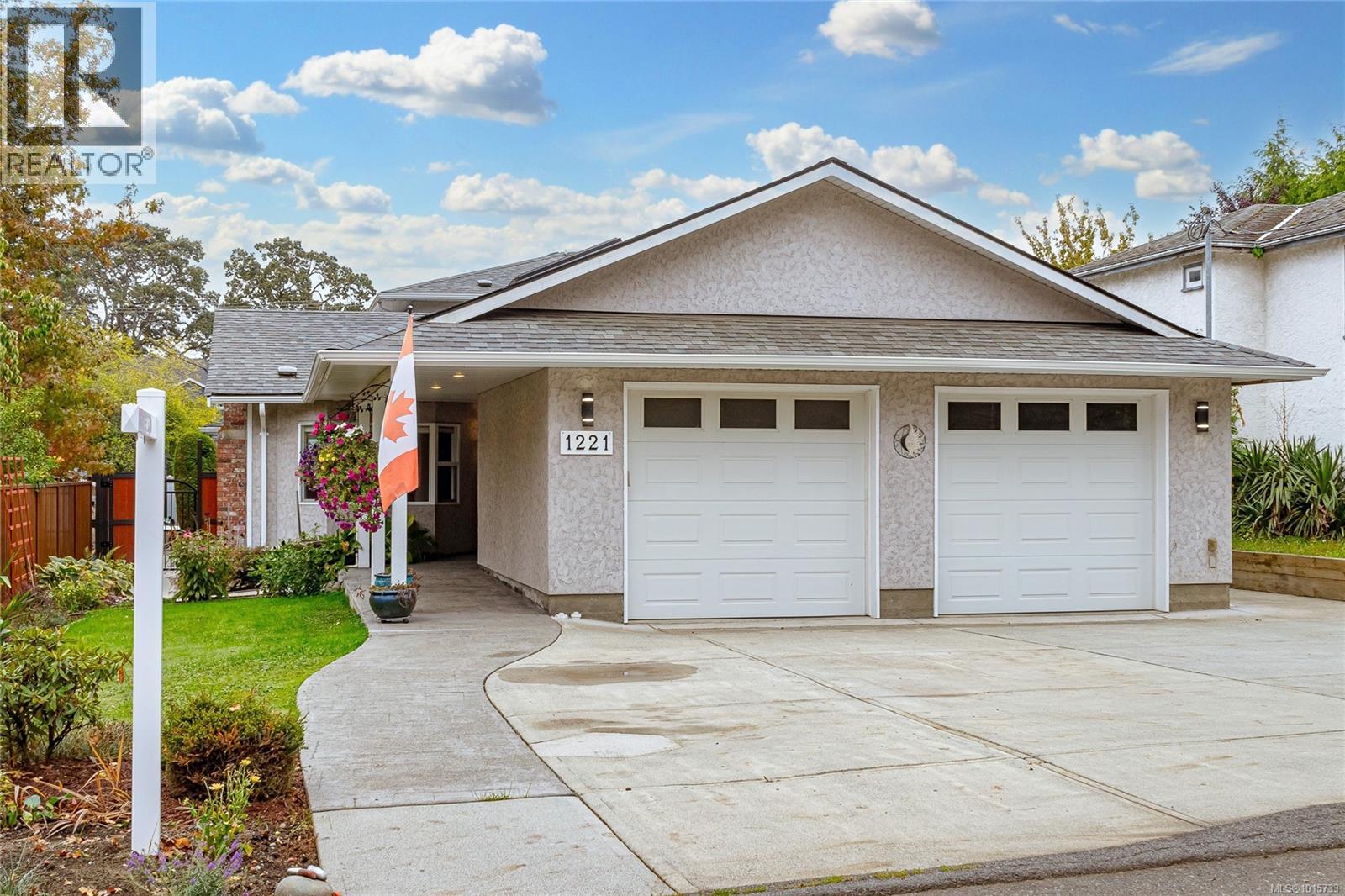
Highlights
Description
- Home value ($/Sqft)$370/Sqft
- Time on Housefulnew 5 hours
- Property typeSingle family
- Neighbourhood
- Median school Score
- Year built1969
- Mortgage payment
This exceptional 4-bed, 3-full-bath home has been tastefully updated & is perfectly designed for modern living & entertaining. Step inside to discover a large, spacious kitchen & bright eating area with bay windows. The open living area features built-ins, crown molding, a cozy gas fireplace & wet bar, creating the ideal setting for gatherings. The home shines with updates throughout, including hardwood flooring, renovated bathrooms & newer roof. Unwind in the generous primary, boasting a large ensuite & walk-in closet—your private sanctuary. Outside, enjoy seamless indoor-outdoor living with a redone backyard patio & garden, complete with a sprinkler system. Car enthusiasts & hobbyists will love the huge double car garage offering extra space for storage, plus plumbing & electrical for potential future use. With abundant parking, this home easily accommodates all your vehicles & toys, including an RV hookup outside. Located conveniently in Saanich West, you are close to everything! (id:63267)
Home overview
- Cooling Air conditioned
- Heat source Electric
- Heat type Baseboard heaters, heat pump
- # parking spaces 5
- # full baths 3
- # total bathrooms 3.0
- # of above grade bedrooms 4
- Has fireplace (y/n) Yes
- Subdivision Layritz
- Zoning description Residential
- Directions 1503269
- Lot dimensions 6850
- Lot size (acres) 0.16094925
- Building size 2972
- Listing # 1015733
- Property sub type Single family residence
- Status Active
- Bedroom 3.175m X 3.81m
Level: 2nd - Bathroom 3 - Piece
Level: 2nd - Primary bedroom 4.826m X 4.089m
Level: 2nd - Bedroom 2.921m X 3.81m
Level: 2nd - Laundry 2.261m X 2.972m
Level: Main - Dining room 3.023m X 5.74m
Level: Main - Bathroom 3 - Piece
Level: Main - Bedroom 2.489m X 3.15m
Level: Main - Other 2.362m X 1.778m
Level: Main - Mudroom 2.311m X 1.854m
Level: Main - Storage 1.575m X 1.626m
Level: Main - Living room 7.366m X 3.962m
Level: Main - Bathroom 3 - Piece
Level: Main - Kitchen 5.969m X 4.166m
Level: Main - Family room 4.064m X 3.226m
Level: Main
- Listing source url Https://www.realtor.ca/real-estate/28952473/1221-cherry-rd-saanich-layritz
- Listing type identifier Idx

$-2,933
/ Month




