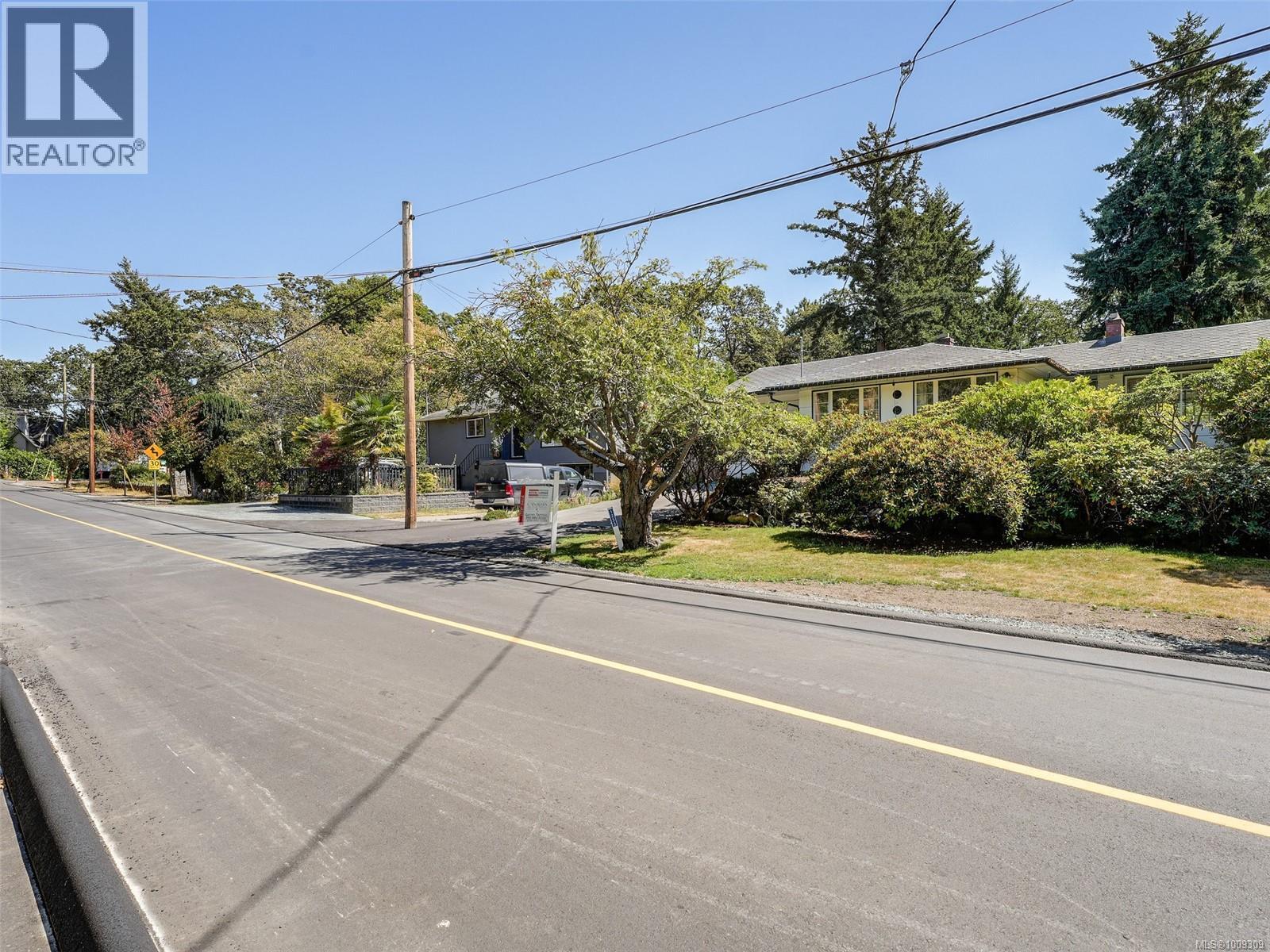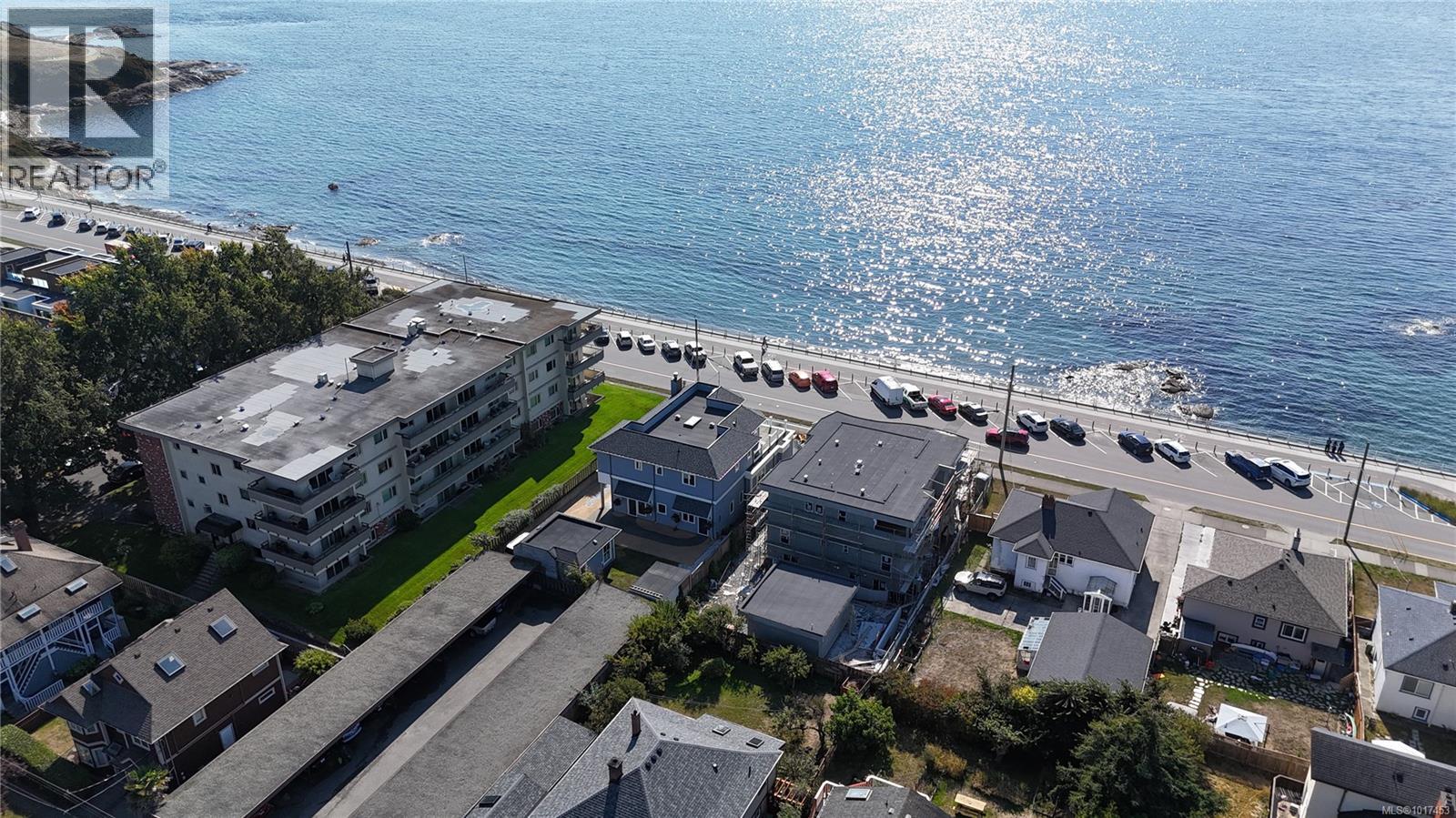
1233 Tattersall Dr
1233 Tattersall Dr
Highlights
Description
- Home value ($/Sqft)$455/Sqft
- Time on Houseful72 days
- Property typeSingle family
- Neighbourhood
- Median school Score
- Year built1953
- Mortgage payment
Great opportunity for a developer! Solid 1950s home on a 14,700 sq ft lot in desirable Maplewood. Features include functional floor plan, hardwood floors, spacious living room with wood burning fireplace, two nice size bedrooms and newer covered patio extension at the back of the house. Additional living space downstairs with a family room and a hobby room. Landscaped back garden waiting for a enthusiastic gardener to bring it back to its former splendor. Heat pump. Roof done in 2001 with 50 year warranty. The garage comes with attic space and can easily be turned into an office or a studio. Road and utility upgrades on Tattersall Drive are now completed! Potential for subdivision, garden suite etc. Vacant and ready for an immediate occupancy. Arguably the best offering in this part of Victoria for less than $1 million assessed at $1,189,000 (id:63267)
Home overview
- Cooling None
- Heat type Baseboard heaters, heat pump
- # parking spaces 1
- # full baths 1
- # total bathrooms 1.0
- # of above grade bedrooms 3
- Has fireplace (y/n) Yes
- Subdivision Maplewood
- Zoning description Residential
- Directions 1437483
- Lot dimensions 14700
- Lot size (acres) 0.34539473
- Building size 2143
- Listing # 1009309
- Property sub type Single family residence
- Status Active
- Workshop 8.23m X 3.048m
Level: Lower - Games room 6.401m X 3.658m
Level: Lower - Utility 6.401m X 3.048m
Level: Lower - Bedroom 4.572m X 3.962m
Level: Lower - Bedroom 3.658m X 3.048m
Level: Main - 5.486m X 2.743m
Level: Main - Mudroom 3.048m X 1.524m
Level: Main - Living room 4.877m X 3.962m
Level: Main - Primary bedroom 3.658m X 3.353m
Level: Main - Dining room 3.048m X 3.048m
Level: Main - Kitchen 4.267m X 3.353m
Level: Main - Bathroom 2.438m X 2.134m
Level: Main - 3.962m X 1.829m
Level: Main
- Listing source url Https://www.realtor.ca/real-estate/28716867/1233-tattersall-dr-saanich-maplewood
- Listing type identifier Idx

$-2,600
/ Month












