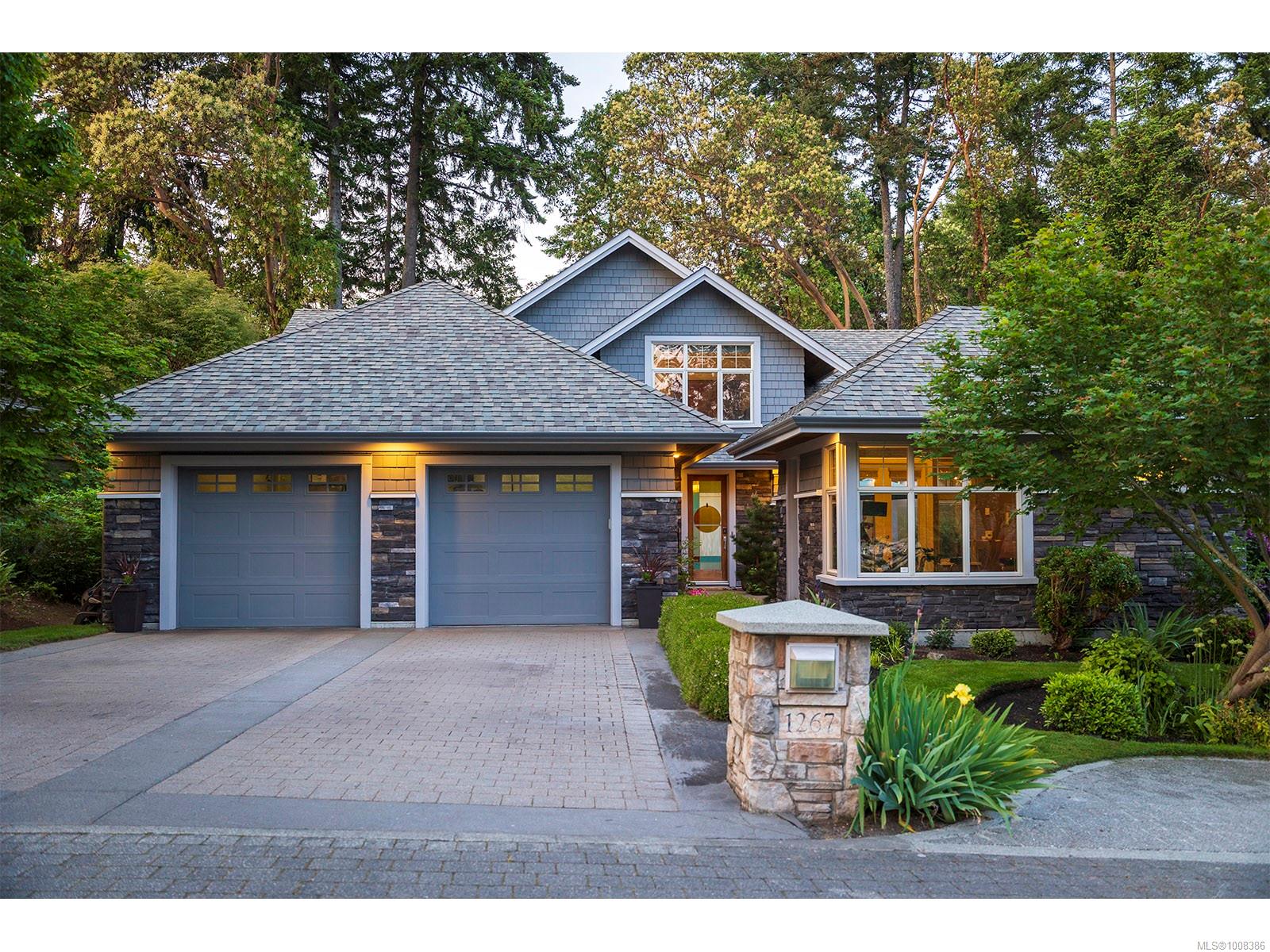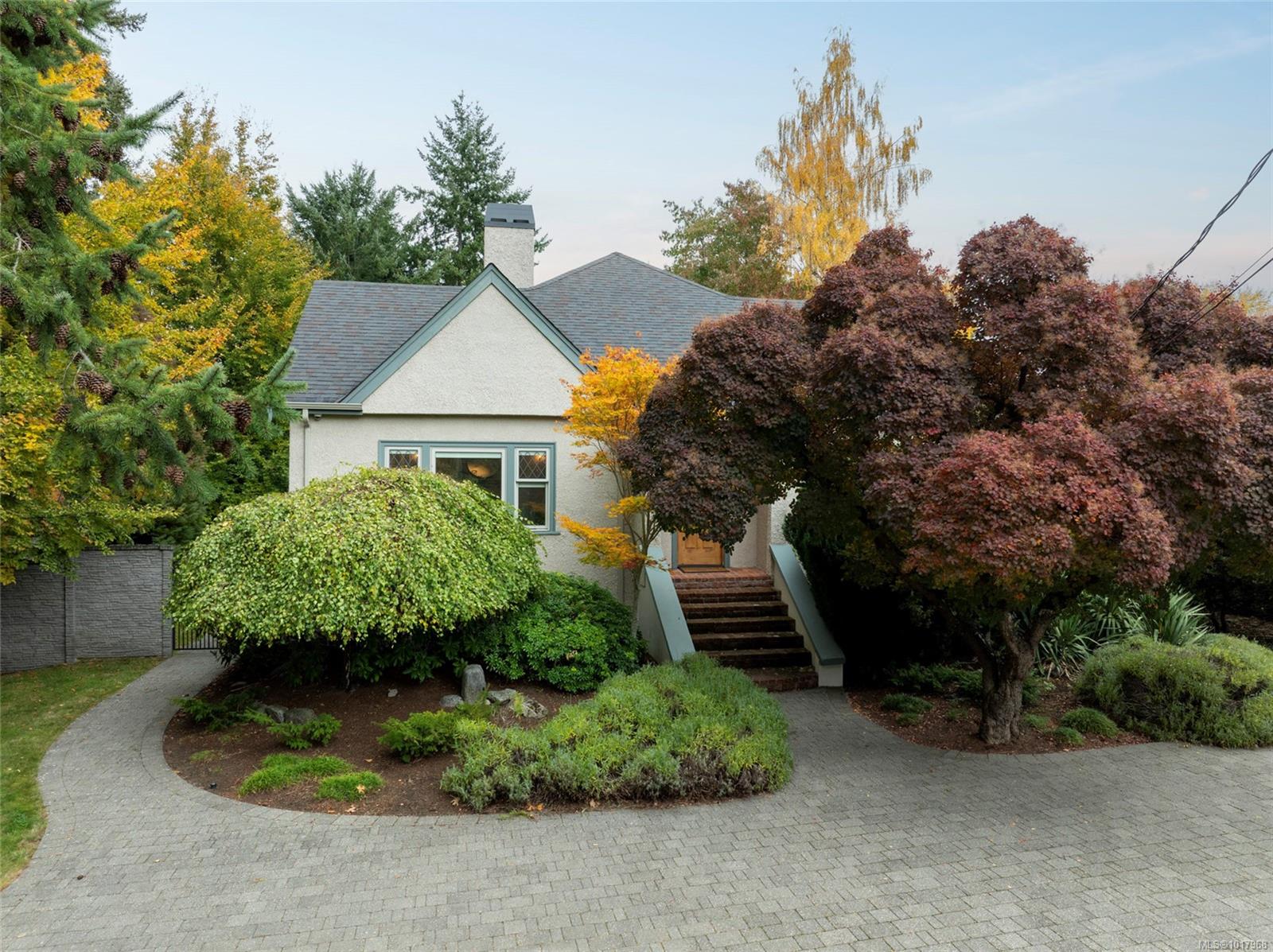- Houseful
- BC
- Saanich
- Cordova Bay
- 1267 Oceanwood Ln

Highlights
Description
- Home value ($/Sqft)$431/Sqft
- Time on Houseful88 days
- Property typeResidential
- Neighbourhood
- Median school Score
- Lot size0.34 Acre
- Year built2008
- Garage spaces2
- Mortgage payment
This exceptional West Coast-style home is set in a private Cordova Bay cul-de-sac with mature gardens, underground services, and an exclusive feel. Built by Citta as the original show home, it offers over 4,400 sq ft of quality design. The main floor features an open kitchen with oversized island, living room with gas fireplace, and California shutters throughout. The primary bedroom is also on the main level with a gas fireplace, updated ensuite, and custom walk-in closet. Upstairs are 3 spacious bedrooms, including one with its own ensuite and walk-in closet. A detached casita with a private two-piece bath offers flexible use as a studio, home office, or guest area. The private backyard includes 2 composite decks, an outdoor kitchen, and a 6-person hot tub. Other highlights: 2-car garage with built-ins, upgraded HVAC, security system, and irrigation. Steps to trails/hiking, and close to Broadmead Shopping Centre, beaches, schools, Mattick’s Farm, & Cordova Bay Golf...
Home overview
- Cooling Hvac
- Heat type Electric, forced air, natural gas
- Sewer/ septic Sewer to lot
- # total stories 3
- Construction materials Frame wood, insulation all, stone, wood
- Foundation Concrete perimeter
- Roof Asphalt shingle
- Exterior features Balcony/patio, lighting, low maintenance yard, outdoor kitchen, sprinkler system
- # garage spaces 2
- # parking spaces 2
- Has garage (y/n) Yes
- Parking desc Attached, driveway, garage double
- # total bathrooms 6.0
- # of above grade bedrooms 4
- # of rooms 25
- Flooring Carpet, tile, wood
- Appliances Dishwasher, f/s/w/d, microwave, range hood, refrigerator
- Has fireplace (y/n) Yes
- Laundry information In house
- Interior features Closet organizer, dining room, soaker tub, storage, vaulted ceiling(s), wine storage
- County Capital regional district
- Area Saanich east
- Subdivision Oceanwood lane
- Water source Municipal
- Zoning description Residential
- Exposure Southwest
- Lot desc Cul-de-sac, irrigation sprinkler(s), park setting, private, recreation nearby, shopping nearby
- Lot size (acres) 0.34
- Basement information Finished, full, walk-out access, with windows
- Building size 5071
- Mls® # 1008386
- Property sub type Single family residence
- Status Active
- Virtual tour
- Tax year 2024
- Ensuite Second
Level: 2nd - Ensuite Second
Level: 2nd - Bedroom Second: 3.962m X 3.658m
Level: 2nd - Second: 2.134m X 1.524m
Level: 2nd - Bedroom Second: 3.962m X 3.658m
Level: 2nd - Bedroom Second: 4.267m X 3.962m
Level: 2nd - Family room Lower: 7.01m X 5.182m
Level: Lower - Bathroom Lower
Level: Lower - Bathroom Main
Level: Main - Main: 1.829m X 1.829m
Level: Main - Bathroom Main
Level: Main - Main: 7.925m X 7.01m
Level: Main - Main: 12.192m X 4.267m
Level: Main - Dining room Main: 4.267m X 4.267m
Level: Main - Main: 3.658m X 2.438m
Level: Main - Ensuite Main
Level: Main - Primary bedroom Main: 5.486m X 4.572m
Level: Main - Main: 6.706m X 5.791m
Level: Main - Living room Main: 4.267m X 4.267m
Level: Main - Laundry Main: 3.048m X 2.438m
Level: Main - Kitchen Main: 5.486m X 4.267m
Level: Main - Main: 3.962m X 3.048m
Level: Main - Main: 5.182m X 2.438m
Level: Main - Office Main: 4.267m X 3.353m
Level: Main - Main: 4.572m X 3.658m
Level: Main
- Listing type identifier Idx

$-5,635
/ Month












