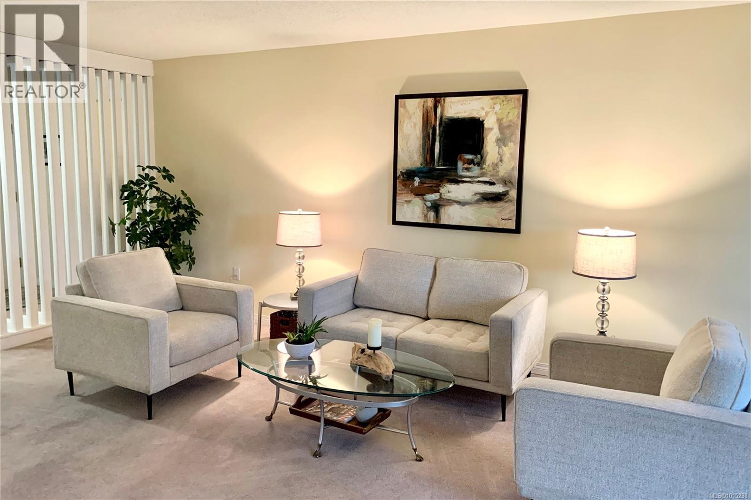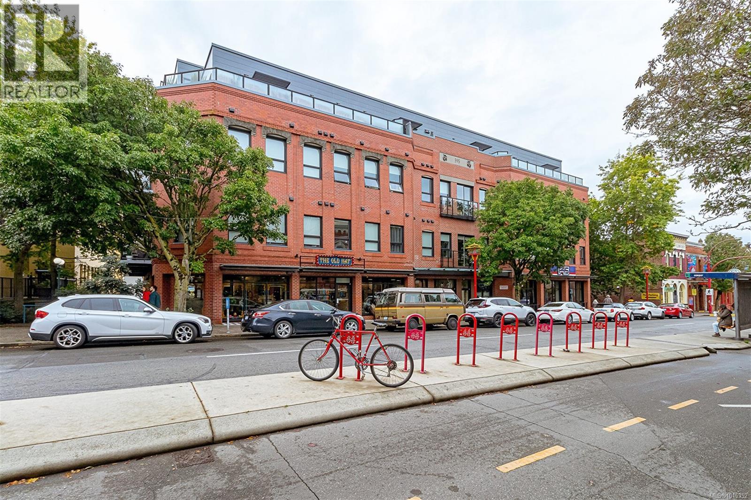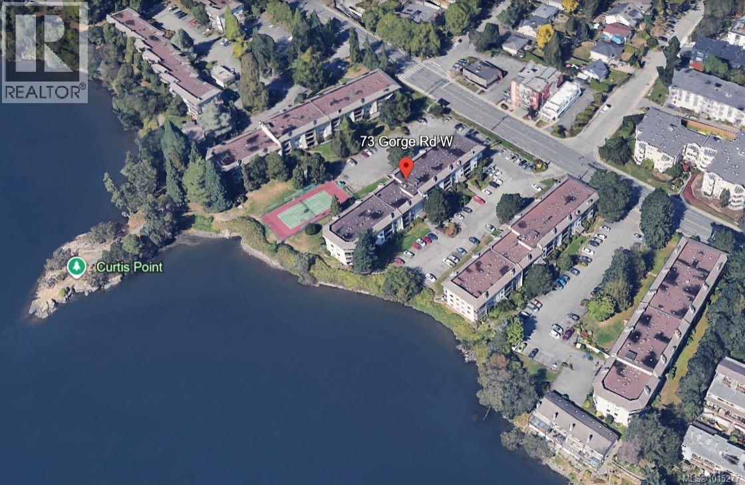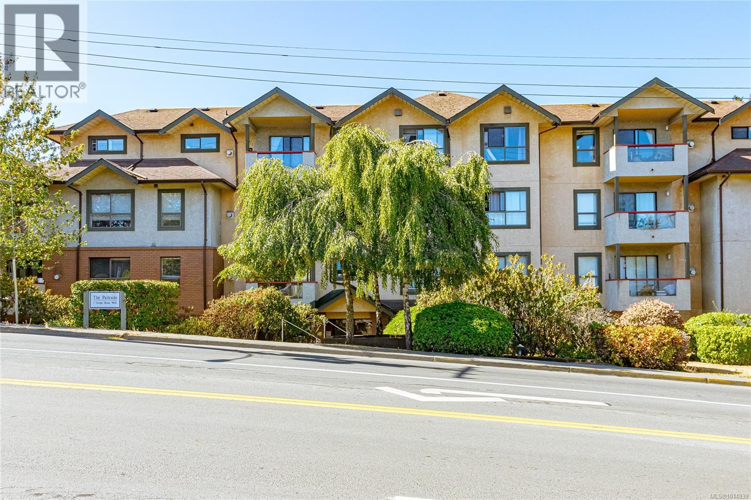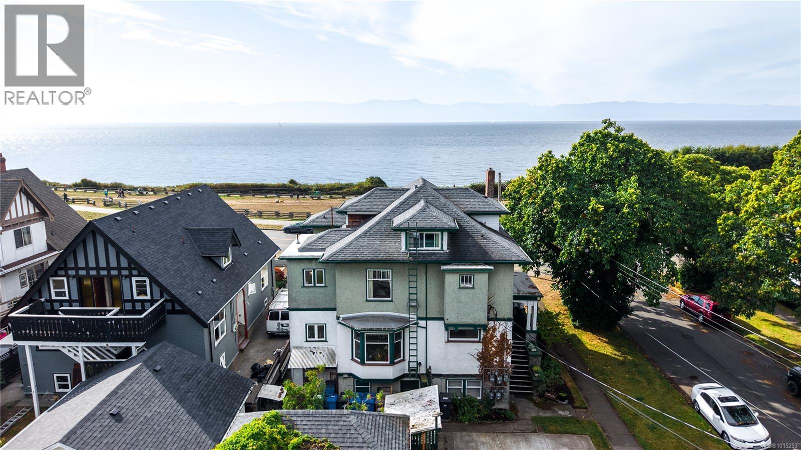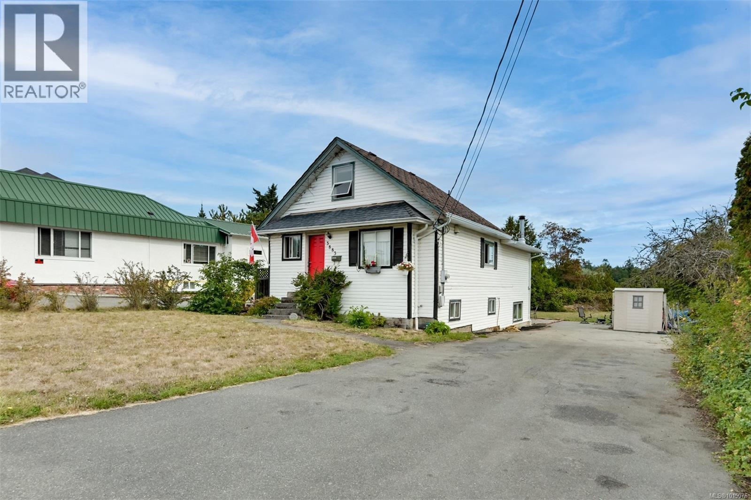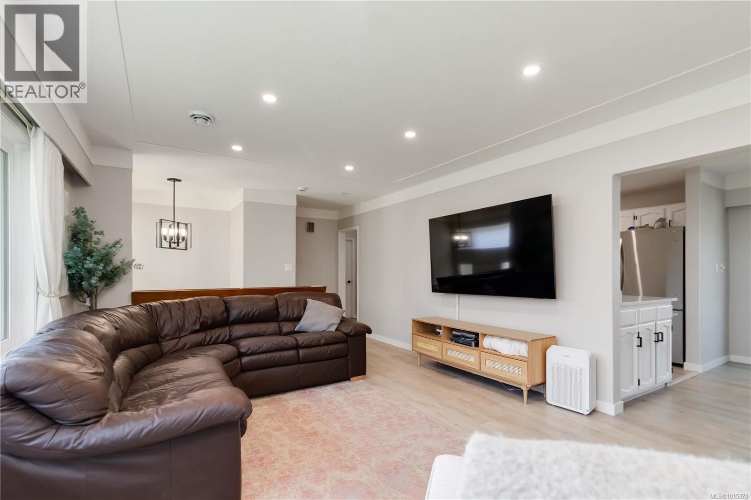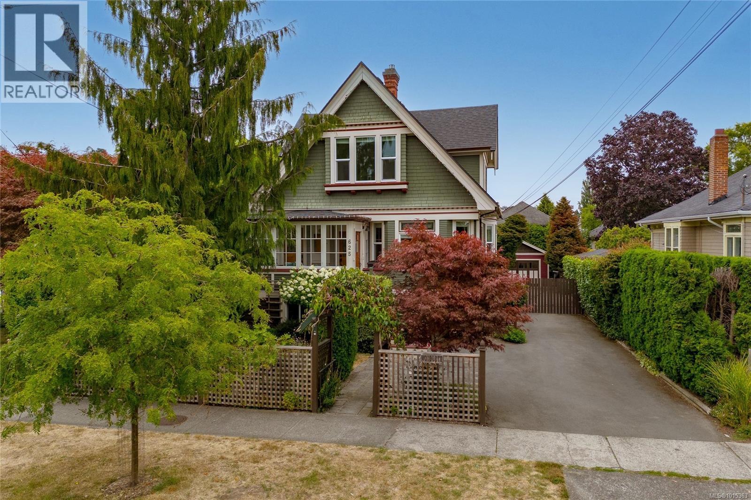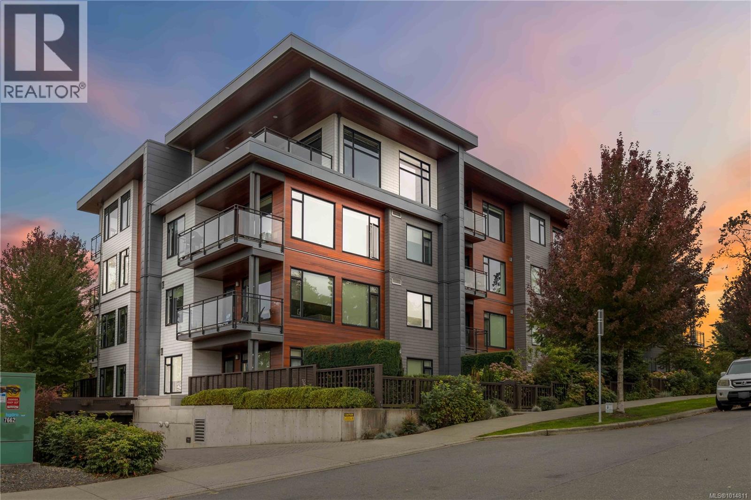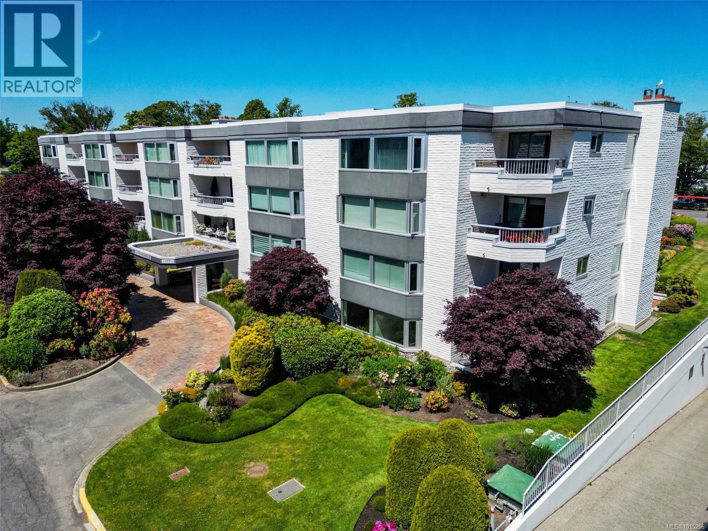- Houseful
- BC
- Saanich
- Cedar Hill
- 1286 Ocean View Dr
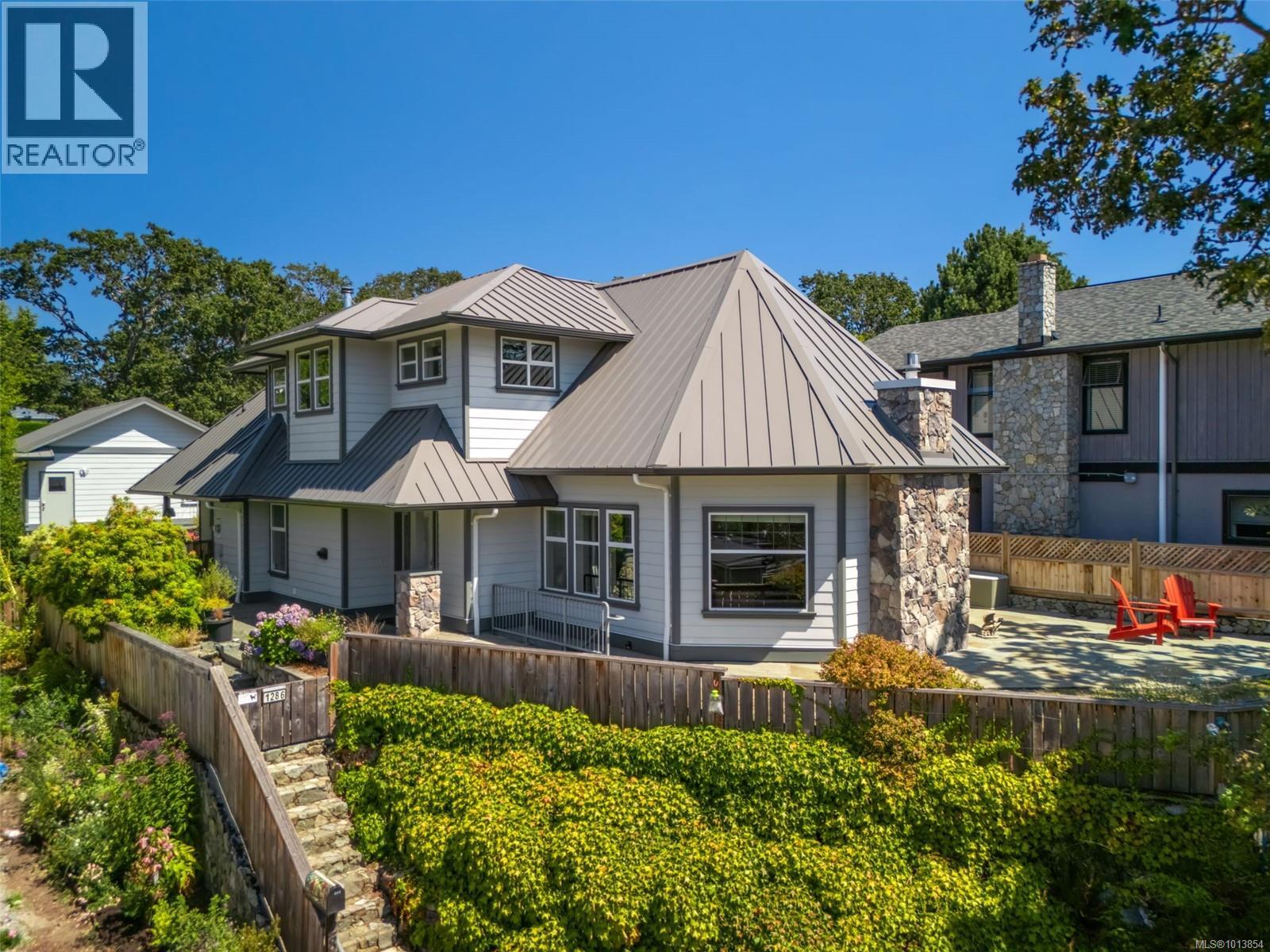
Highlights
Description
- Home value ($/Sqft)$647/Sqft
- Time on Houseful17 days
- Property typeSingle family
- StyleContemporary
- Neighbourhood
- Median school Score
- Year built2005
- Mortgage payment
Welcome to 1286 Ocean View Drive, a beautifully crafted custom home in Victoria’s desirable Maplewood neighborhood. Built in 2005, this 2,620 sq.ft. residence sits on a rare 12,000 sq.ft. lot with frontage on both Ocean View & Oakmount, steps from the Cedar Hill Chip Trail. Designed for accessibility, the no-step entry leads to a wheelchair-friendly main level with in-floor radiant heating, a spacious primary suite with two walk-in closets & a luxurious ensuite with oversized shower. The gourmet kitchen features a gas cooktop, double wall ovens & space for two to cook together. It opens to a cozy eating area & a dramatic living/dining space with 19 ft vaulted ceilings, skylights, gas fireplace & French doors to a south-facing patio with lovely vistas. A separate family room with wood stove adds warmth. Upstairs offers two bedrooms, a full bath & a versatile loft perfect for a study, office or lounge. Detached double garage & heat pump complete this exceptional home. (id:63267)
Home overview
- Cooling Air conditioned
- Heat source Electric, natural gas, other
- Heat type Baseboard heaters, heat pump
- # parking spaces 5
- # full baths 3
- # total bathrooms 3.0
- # of above grade bedrooms 3
- Has fireplace (y/n) Yes
- Subdivision Cedar hill
- Zoning description Residential
- Directions 1437130
- Lot dimensions 12000
- Lot size (acres) 0.28195488
- Building size 2620
- Listing # 1013854
- Property sub type Single family residence
- Status Active
- Living room 6.325m X 4.293m
- Bathroom 4 - Piece
Level: 2nd - Bedroom 4.089m X 3.378m
Level: 2nd - Bedroom 3.429m X 3.886m
Level: 2nd - Ensuite 4.013m X 2.134m
Level: Main - Mudroom 1.575m X 2.235m
Level: Main - Eating area 2.438m X 3.124m
Level: Main - Living room / dining room 6.02m X 5.258m
Level: Main - Bathroom 2 - Piece
Level: Main - Laundry 2.87m X 2.235m
Level: Main - Pantry 1.499m X 1.575m
Level: Main - Primary bedroom 4.902m X 3.861m
Level: Main - Family room 4.597m X 4.47m
Level: Main - 2.692m X 4.039m
Level: Main - Kitchen 3.073m X 4.369m
Level: Main
- Listing source url Https://www.realtor.ca/real-estate/28860254/1286-ocean-view-dr-saanich-cedar-hill
- Listing type identifier Idx

$-4,520
/ Month

