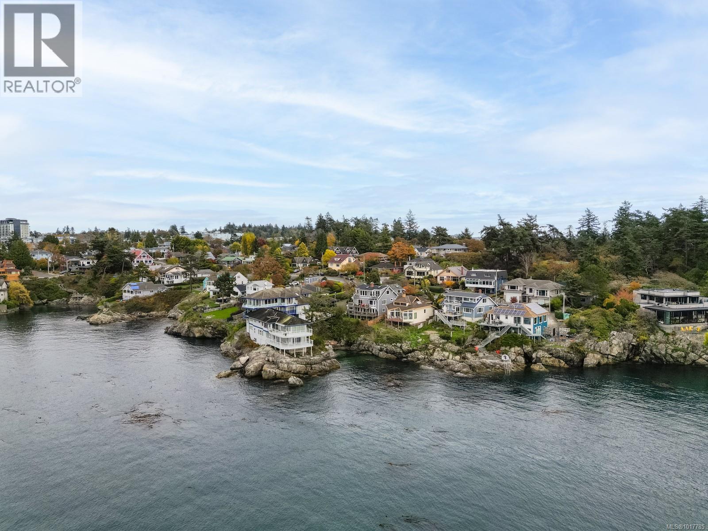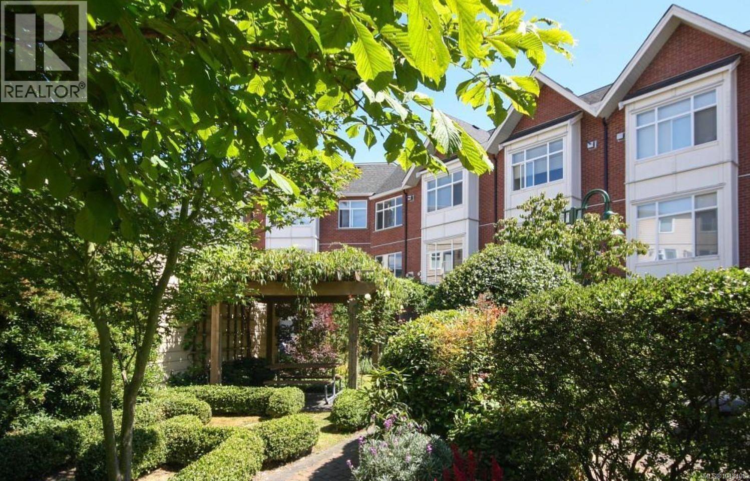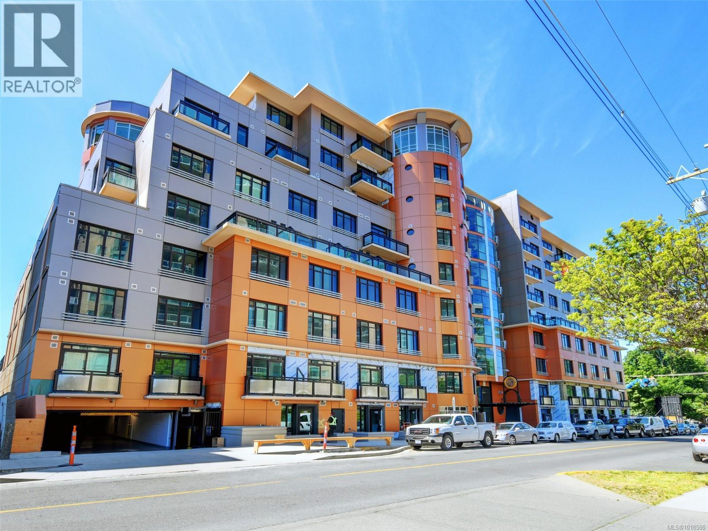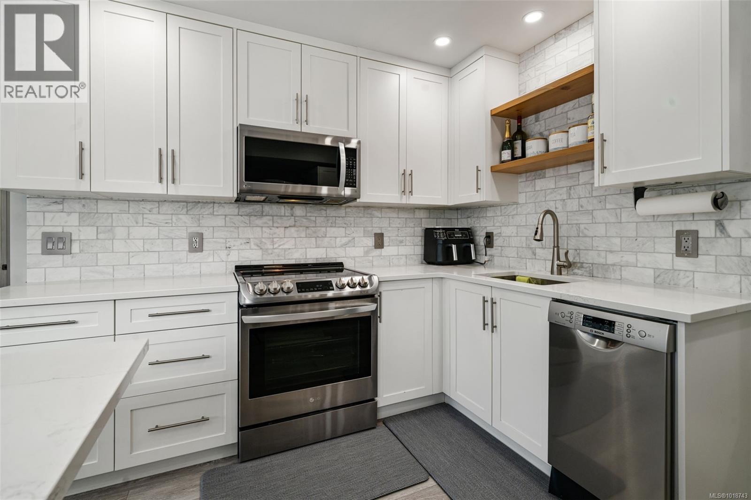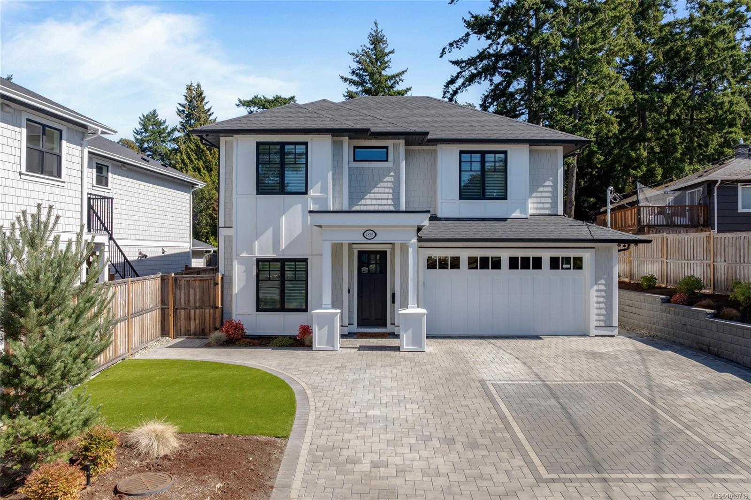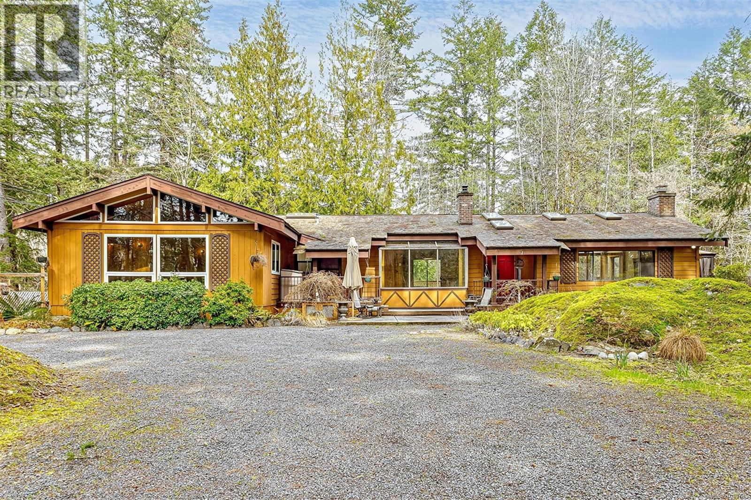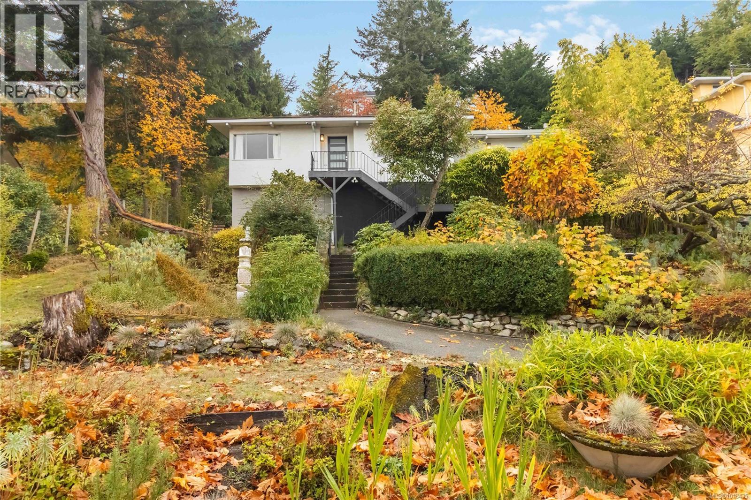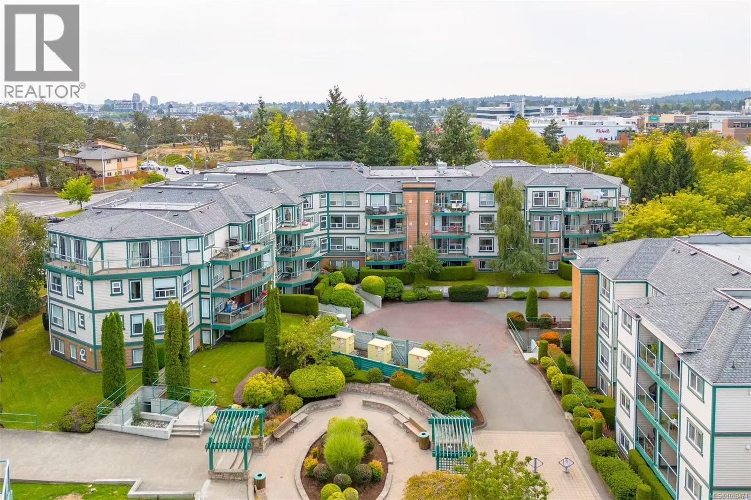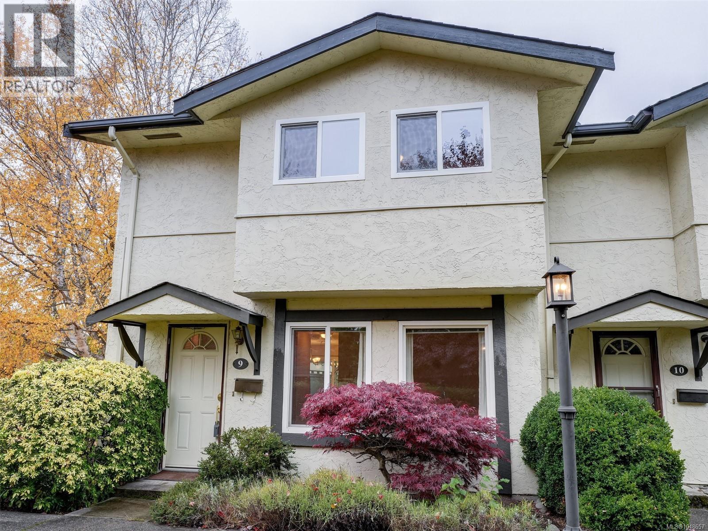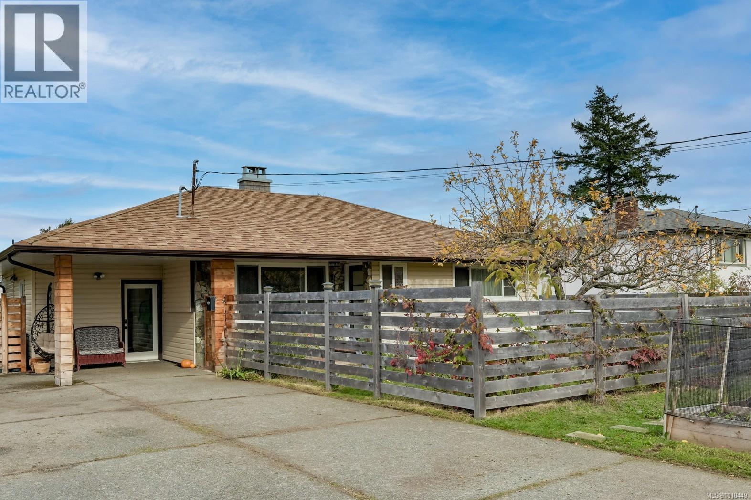- Houseful
- BC
- Saanich
- Strawberry Vale
- 1288 Roy Rd
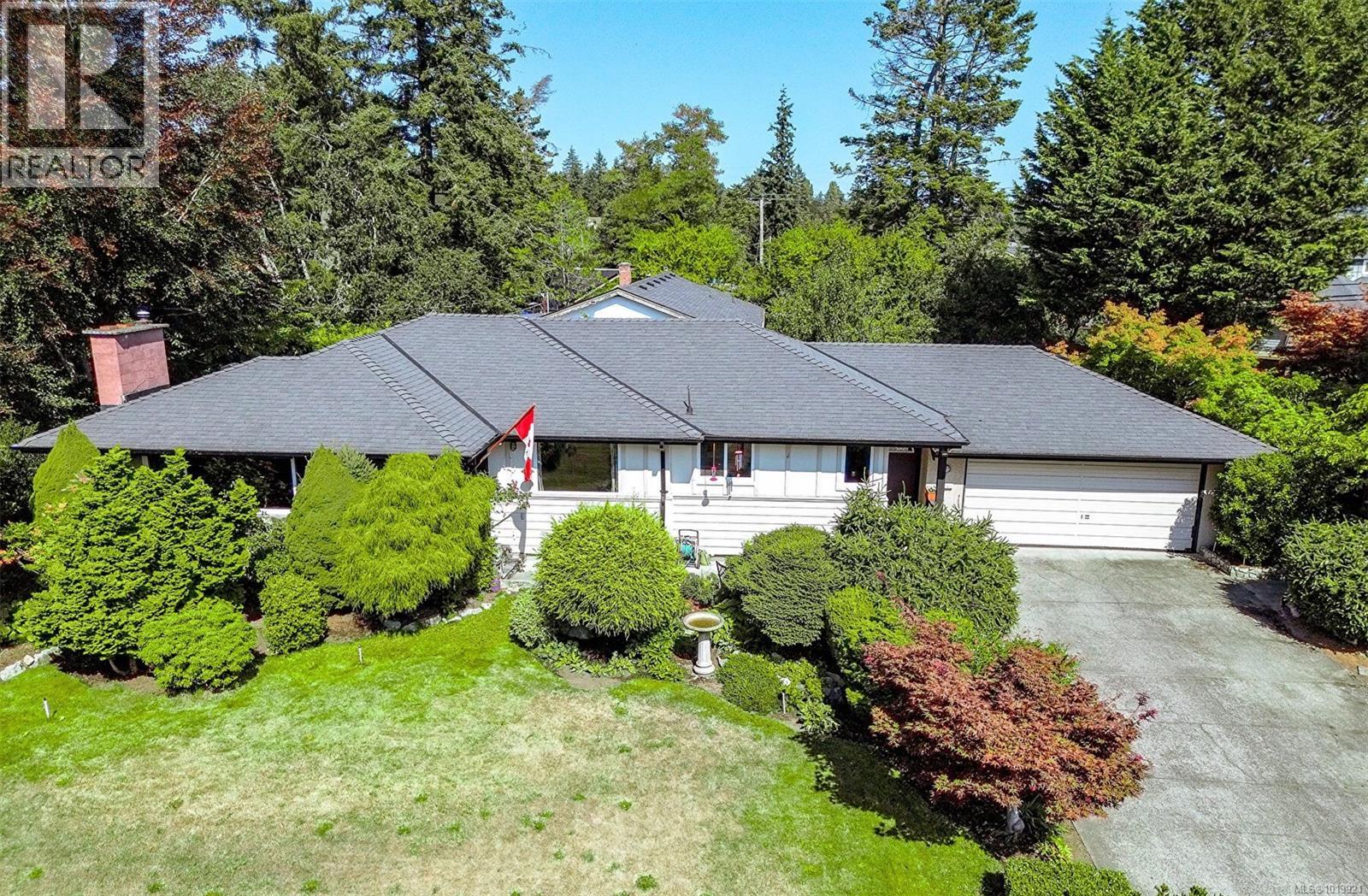
1288 Roy Rd
1288 Roy Rd
Highlights
Description
- Home value ($/Sqft)$388/Sqft
- Time on Houseful45 days
- Property typeSingle family
- StyleOther
- Neighbourhood
- Year built1965
- Mortgage payment
~This custom-built rancher offers a bright and inviting 1,496 sq ft main floor with just a few steps to enter. The open plan features a spacious living room, dining area, and kitchen, plus three bedrooms on the main level. The main bathroom includes both a soaker tub and a separate shower. Perfectly positioned on a south-facing lot, the home is filled with natural light. A large main driveway leads to the attached two-car garage, while a second long driveway is ideal for RVs, boats, or work vehicles. The property is surrounded by beautiful, mature, low-maintenance landscaping with full irrigation, creating a private and peaceful setting. The lower level offers excellent flexibility with a 4th bedroom, flex room, large rec room with wet bar, 3-piece bathroom, and direct outside access to the 2nd driveway. Approximately 650 sq ft of unfinished space includes a workshop with built-in cabinetry and a second rec area, perfect for storage or future development, including easy suite potential. (id:63267)
Home overview
- Cooling None
- Heat source Natural gas
- Heat type Forced air
- # parking spaces 3
- # full baths 2
- # total bathrooms 2.0
- # of above grade bedrooms 4
- Has fireplace (y/n) Yes
- Subdivision Strawberry vale
- Zoning description Residential
- Lot dimensions 8368
- Lot size (acres) 0.19661655
- Building size 2966
- Listing # 1013921
- Property sub type Single family residence
- Status Active
- Bedroom 6.096m X 2.743m
Level: Lower - Workshop 6.401m X 3.048m
Level: Lower - Exercise room 3.658m X 2.743m
Level: Lower - Family room 5.182m X 3.658m
Level: Lower - Bathroom 3 - Piece
Level: Lower - Storage 5.486m X 5.486m
Level: Lower - Bedroom 3.658m X 3.048m
Level: Main - Living room 5.791m X 4.572m
Level: Main - Bathroom 4 - Piece
Level: Main - 3.658m X 1.219m
Level: Main - Dining room 3.353m X 3.353m
Level: Main - Primary bedroom 4.267m X 3.658m
Level: Main - Laundry 3.048m X 1.829m
Level: Main - Bedroom 3.048m X 2.743m
Level: Main - Kitchen 4.267m X 3.353m
Level: Main
- Listing source url Https://www.realtor.ca/real-estate/28880497/1288-roy-rd-saanich-strawberry-vale
- Listing type identifier Idx

$-3,066
/ Month


