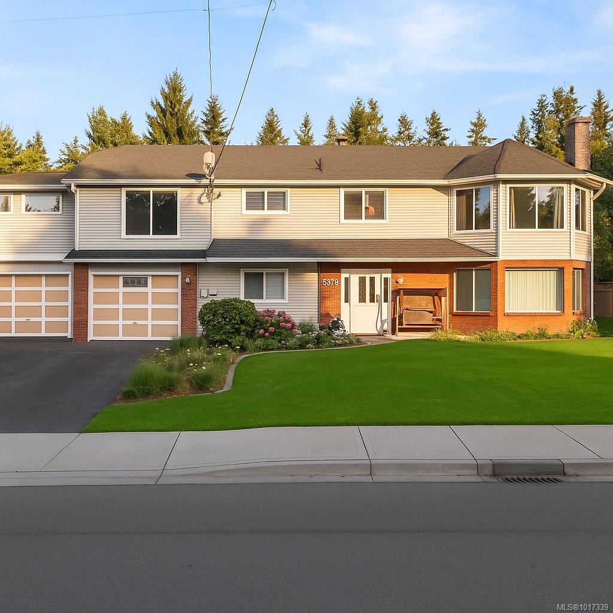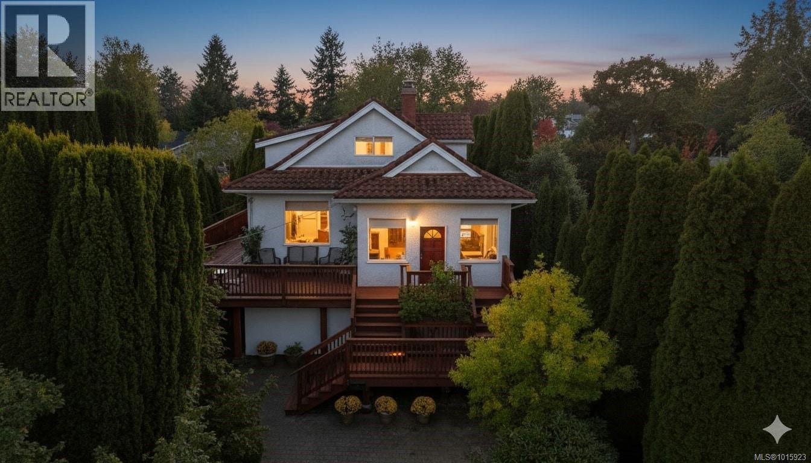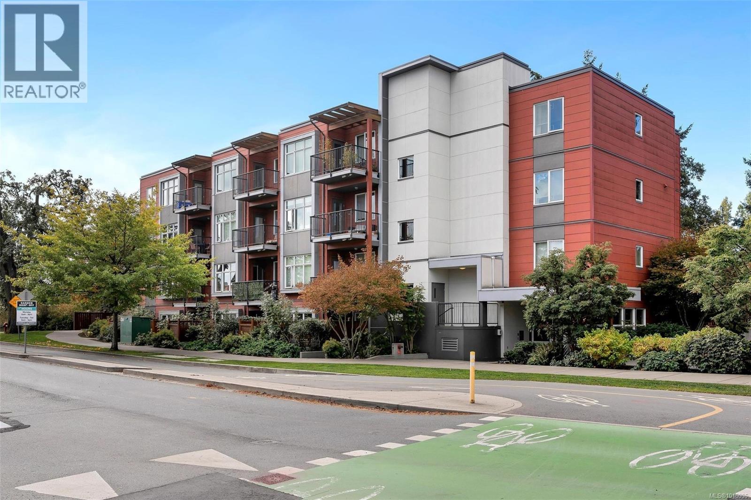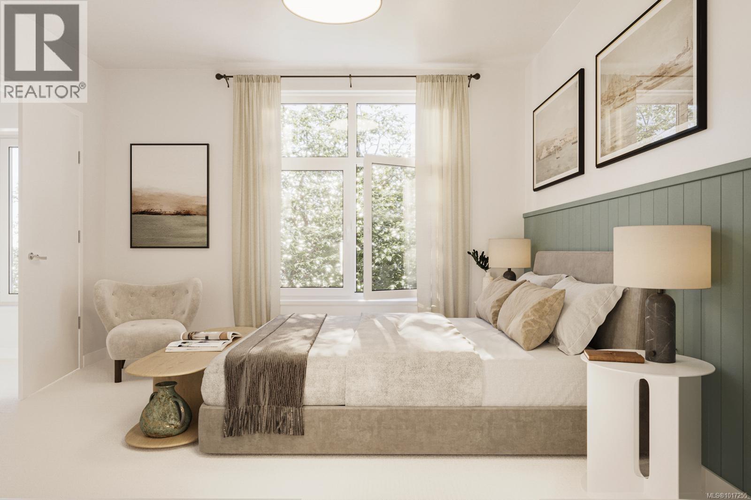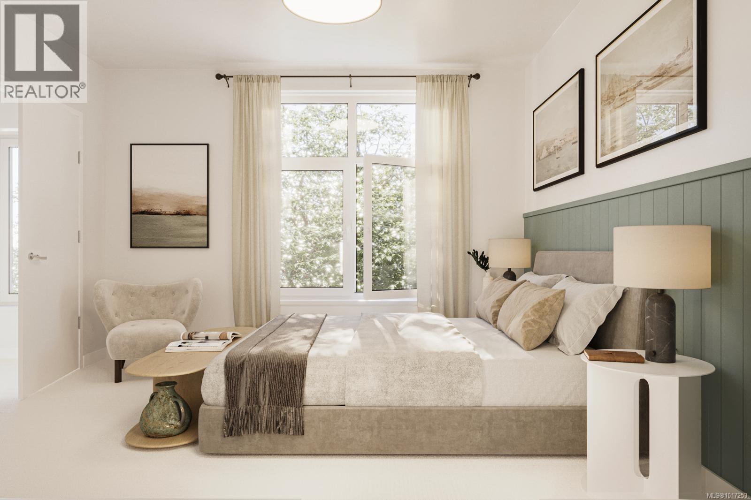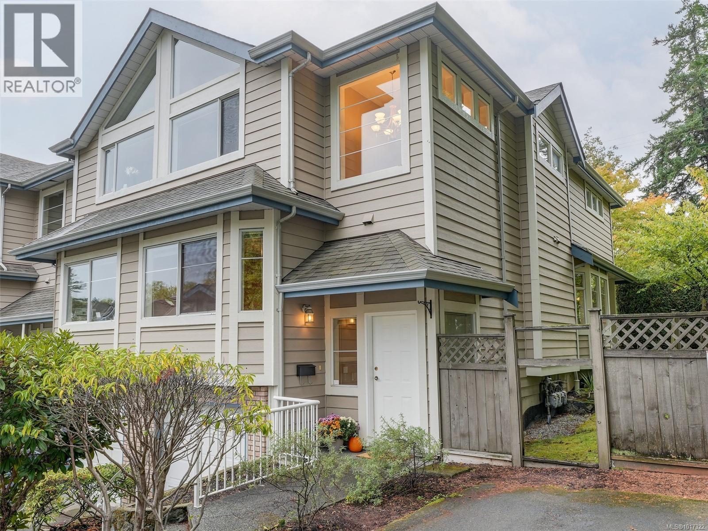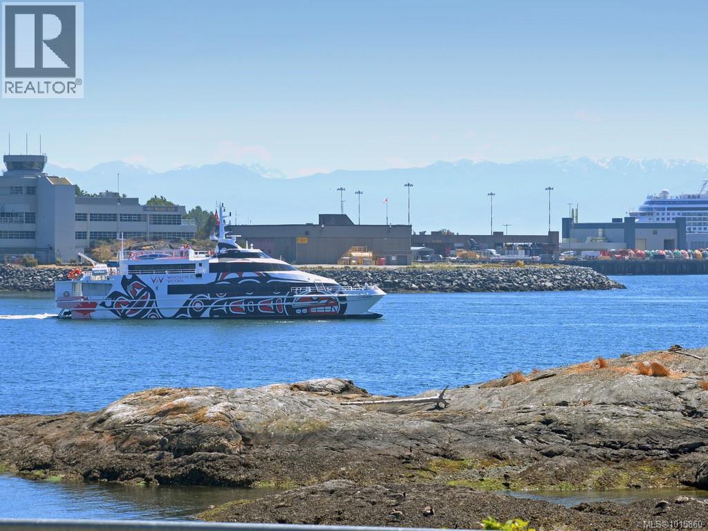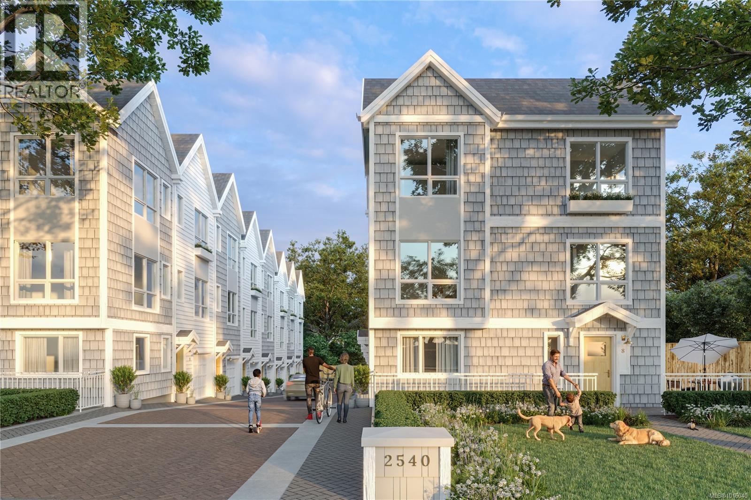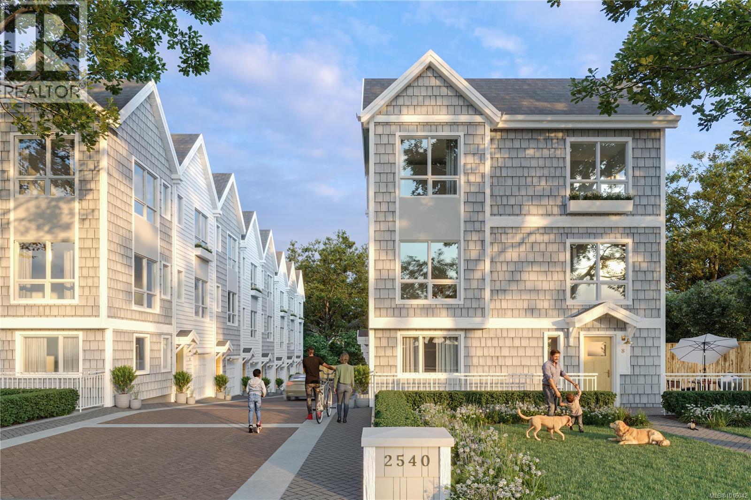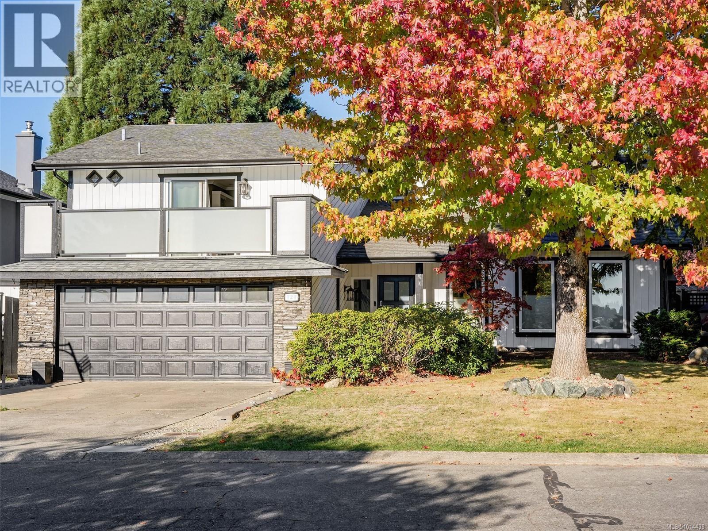- Houseful
- BC
- Saanich
- Strawberry Vale
- 1295 Santa Rosa Ave
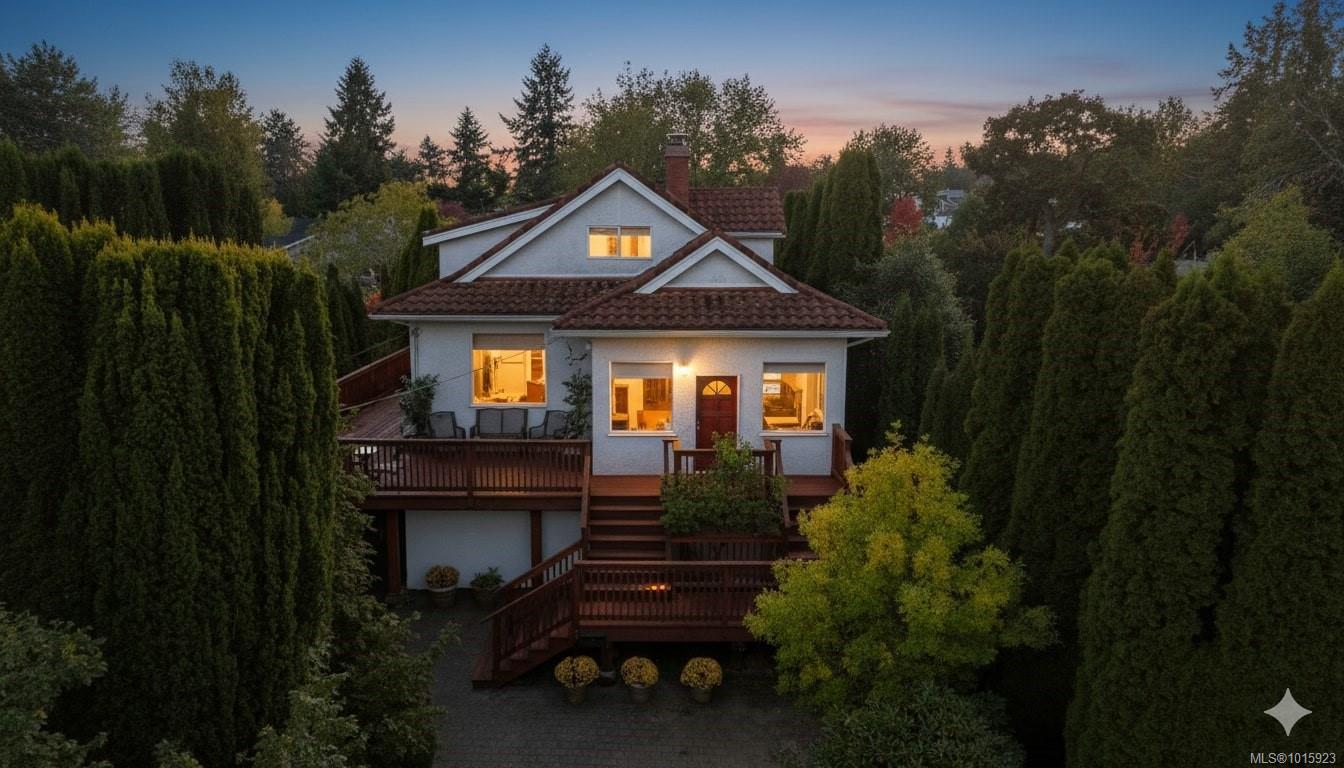
Highlights
Description
- Home value ($/Sqft)$350/Sqft
- Time on Housefulnew 3 hours
- Property typeResidential
- StyleSpanish
- Neighbourhood
- Median school Score
- Lot size6,098 Sqft
- Year built1917
- Mortgage payment
Spacious 6-bed, 2-bath home in the heart of Strawberry Vale, offering an impressive character home experience with a bright, beautifully functional layout, including 10-ft ceilings upstairs & 9-ft ceilings on the main level. The 1250 sq ft fully finished lower-level suite with kitchen, large informal & formal dining areas, and living room makes this property ideal for extended family or a great mortgage helper. Updates include a newer foundation, 200-amp service, & a lifetime metal roof for lasting stability with the visual appeal of Spanish tile. Step outside, front or back, to enjoy large decks & mature trees for privacy & relaxation. The fully fenced backyard with grape vines awaiting your green thumb offers a perfect atmosphere for entertaining. This home borders Rosedale Park, steps from Strawberry Vale School, trails, and minutes from restaurants, shopping, and commuter routes. A rare opportunity to own such a versatile family home in one of the most desirable neighbourhoods.
Home overview
- Cooling Hvac
- Heat type Forced air, oil
- Sewer/ septic Sewer connected
- Construction materials Frame wood, shingle-other, stucco
- Foundation Concrete perimeter
- Roof Metal
- Exterior features Balcony/deck, balcony/patio, fenced, garden
- Other structures Storage shed
- # parking spaces 3
- Parking desc Driveway
- # total bathrooms 2.0
- # of above grade bedrooms 7
- # of rooms 22
- Flooring Mixed, wood
- Has fireplace (y/n) Yes
- Laundry information In house
- Interior features Eating area
- County Capital regional district
- Area Saanich west
- Water source Municipal
- Zoning description Residential
- Directions 3888
- Exposure Northeast
- Lot desc Curb & gutter, family-oriented neighbourhood, level, park setting, private, shopping nearby, sidewalk, wooded
- Lot dimensions 53 ft widex113 ft deep
- Lot size (acres) 0.14
- Basement information Finished
- Building size 3430
- Mls® # 1015923
- Property sub type Single family residence
- Status Active
- Tax year 2025
- Bedroom Second: 19m X 12m
Level: 2nd - Bedroom Second: 17m X 10m
Level: 2nd - Second: 10m X 8m
Level: 2nd - Bathroom Lower
Level: Lower - Dining room Lower: 18m X 13m
Level: Lower - Storage Lower: 12m X 8m
Level: Lower - Kitchen Lower: 9m X 9m
Level: Lower - Bedroom Lower: 9m X 10m
Level: Lower - Bedroom Lower: 9m X 15m
Level: Lower - Bedroom Lower: 11m X 13m
Level: Lower - Living room Lower: 15m X 21m
Level: Lower - Living room Main: 16m X 13m
Level: Main - Main: 20m X 12m
Level: Main - Kitchen Main: 13m X 13m
Level: Main - Main: 7m X 23m
Level: Main - Bedroom Main: 12m X 11m
Level: Main - Main: 15m X 8m
Level: Main - Main: 19m X 8m
Level: Main - Bathroom Main
Level: Main - Primary bedroom Main: 12m X 11m
Level: Main - Laundry Main: 9m X 6m
Level: Main - Dining room Main: 13m X 13m
Level: Main
- Listing type identifier Idx

$-3,200
/ Month

