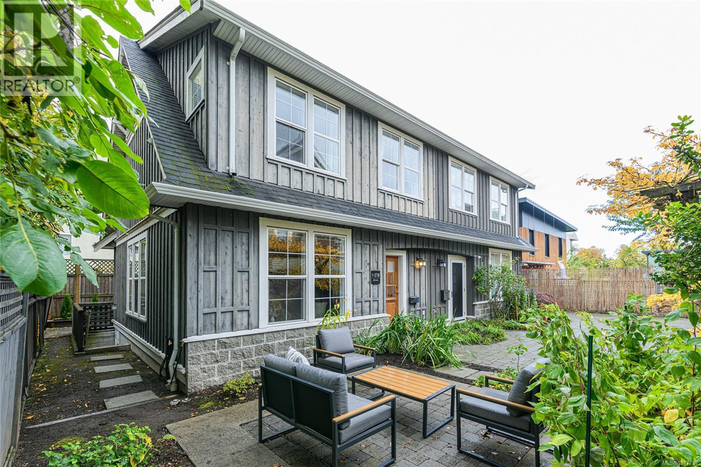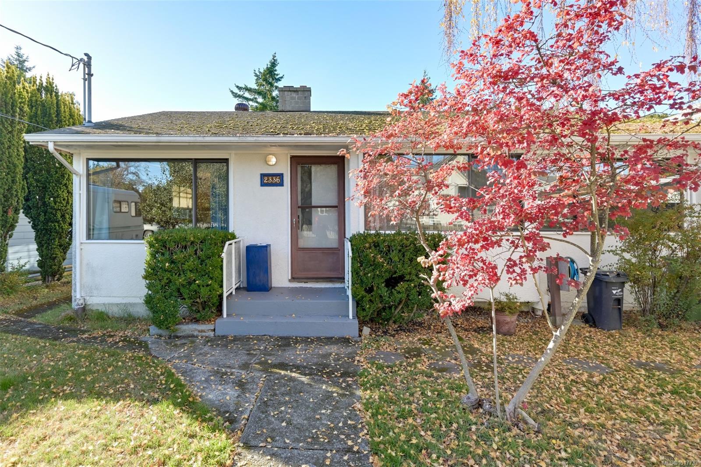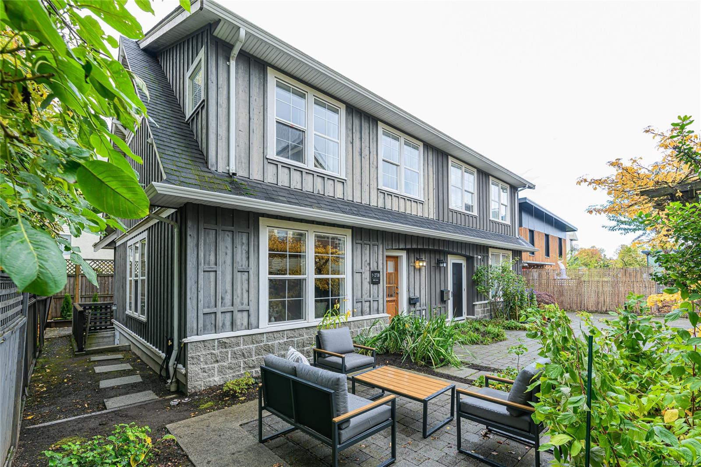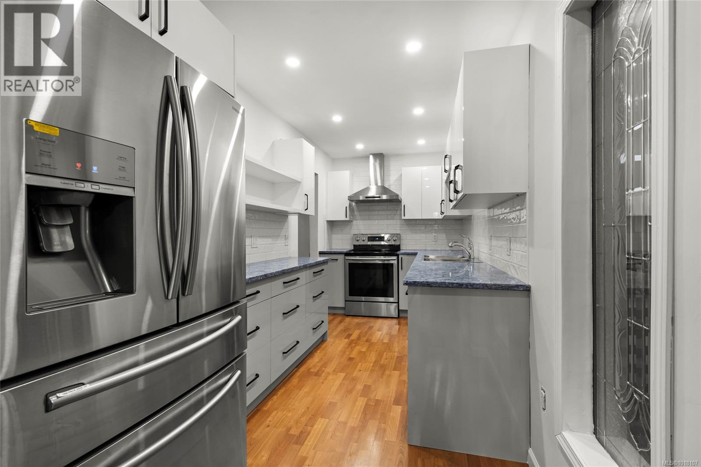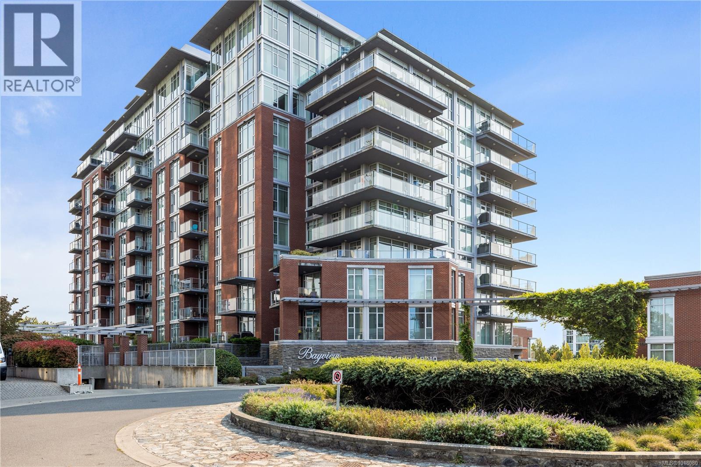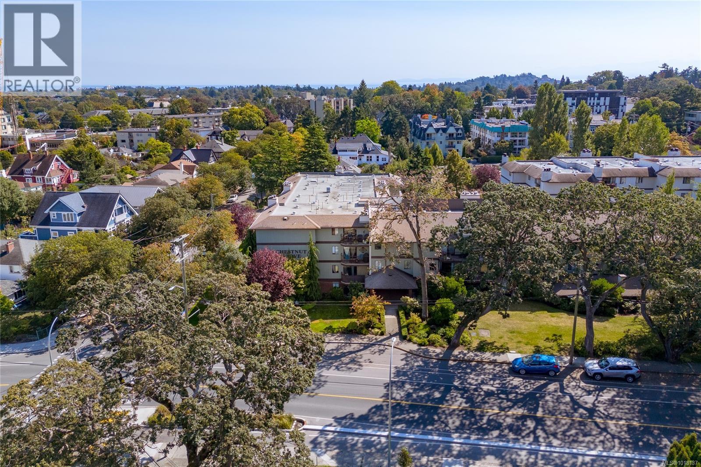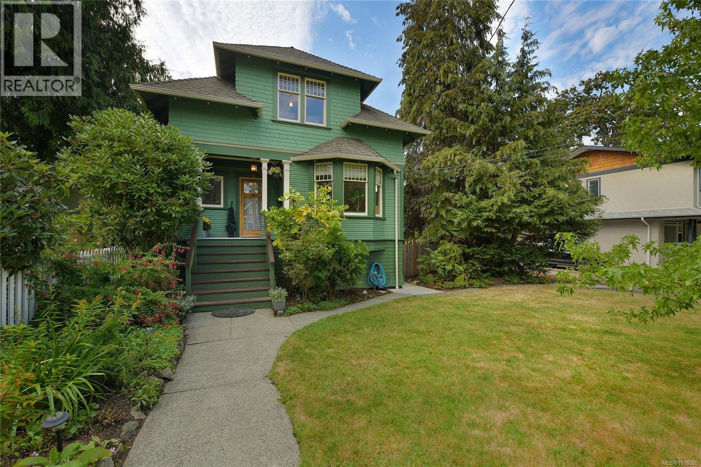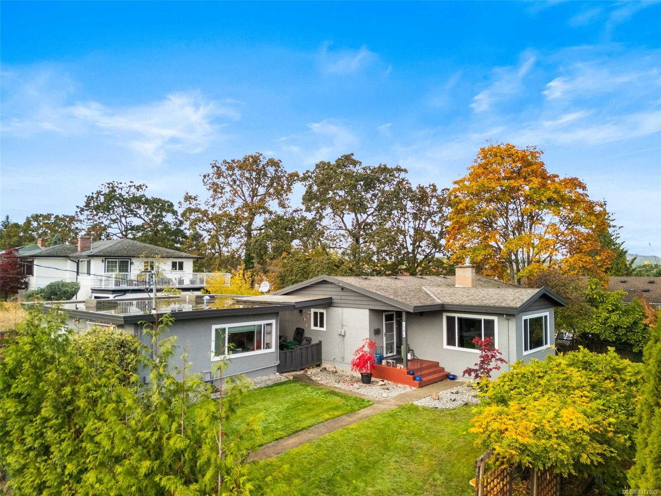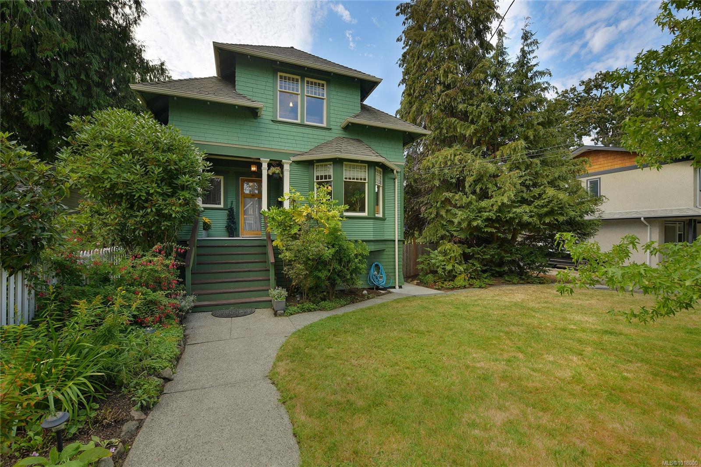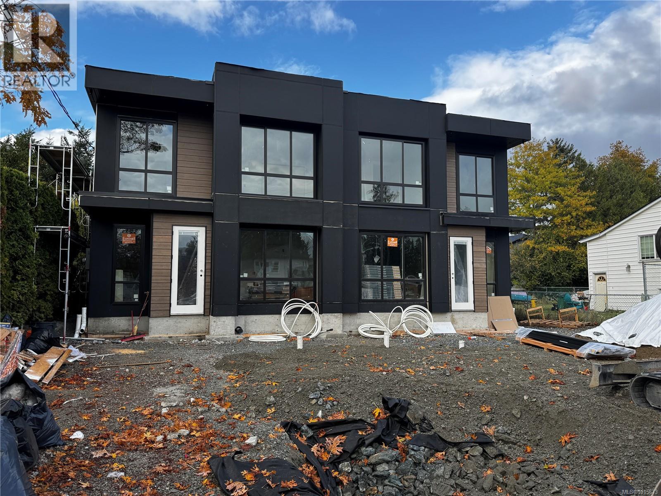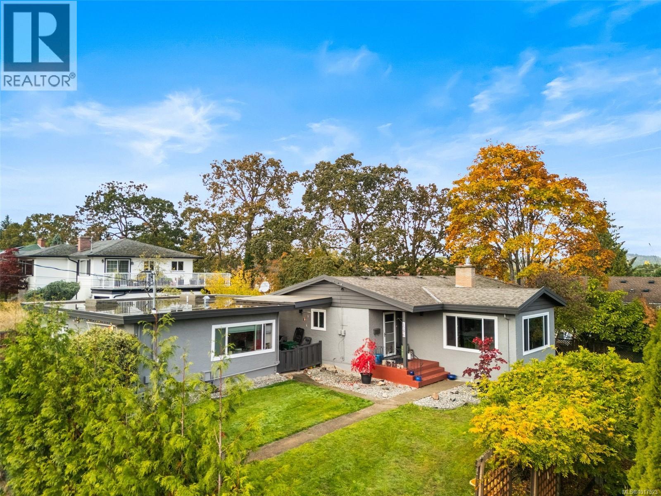
Highlights
Description
- Home value ($/Sqft)$347/Sqft
- Time on Housefulnew 3 hours
- Property typeSingle family
- StyleWestcoast
- Neighbourhood
- Median school Score
- Year built1959
- Mortgage payment
This beautifully updated home offers unique flexibility with three separate living spaces, perfect for your extended family or extra income. The main level is modern and inviting with three bedrooms, a renovated four-piece bathroom, an updated kitchen with new appliances, and a spacious sunken living room with a gas fireplace. Recent upgrades include hot water on demand and natural gas heating. The lower suite features a large bedroom and den, a newly renovated kitchen and bathroom, and its own gas fireplace, plus shared laundry and storage. The charming garden studio provides a self-contained space with a kitchen and four-piece bath. Outside, the large, sunny yard is fully fenced, with recent perimeter drain upgrades, a garage, and ample parking. Located in a sought-after Saanich neighbourhood close to the Root Cellar, Saanich Centre, Galey Farms, Braefoot Park, and Mount Doug Golf Course, this home offers exceptional lifestyle and investment potential in a highly convenient location. (id:63267)
Home overview
- Cooling None
- Heat source Natural gas
- Heat type Other, forced air
- # parking spaces 3
- # full baths 3
- # total bathrooms 3.0
- # of above grade bedrooms 5
- Has fireplace (y/n) Yes
- Subdivision Maplewood
- Zoning description Residential
- Directions 1872699
- Lot dimensions 9024
- Lot size (acres) 0.21203007
- Building size 3642
- Listing # 1017523
- Property sub type Single family residence
- Status Active
- Bedroom 3.962m X 3.353m
Level: Lower - Other 3.353m X 1.829m
Level: Lower - Office 3.962m X 3.353m
Level: Lower - Living room 4.877m X 4.267m
Level: Lower - Bathroom 2.134m X 1.829m
Level: Lower - Kitchen 5.182m X 3.353m
Level: Lower - Laundry 2.743m X 4.572m
Level: Lower - Porch 2.438m X 1.829m
Level: Main - Bedroom 4.267m X 3.658m
Level: Main - Dining room 2.743m X 3.658m
Level: Main - Living room 4.267m X 6.096m
Level: Main - Kitchen 3.962m X 4.877m
Level: Main - 2.743m X 2.438m
Level: Main - 1.524m X 1.524m
Level: Main - Bedroom 2.438m X 3.658m
Level: Main - Ensuite 2.743m X 2.438m
Level: Main - Bedroom 3.048m X 3.658m
Level: Main - Other 2.438m X 3.048m
Level: Other - Kitchen 2.438m X 2.438m
Level: Other - Bathroom 2.438m X 1.524m
Level: Other
- Listing source url Https://www.realtor.ca/real-estate/29023430/1296-garkil-rd-saanich-maplewood
- Listing type identifier Idx

$-3,373
/ Month

