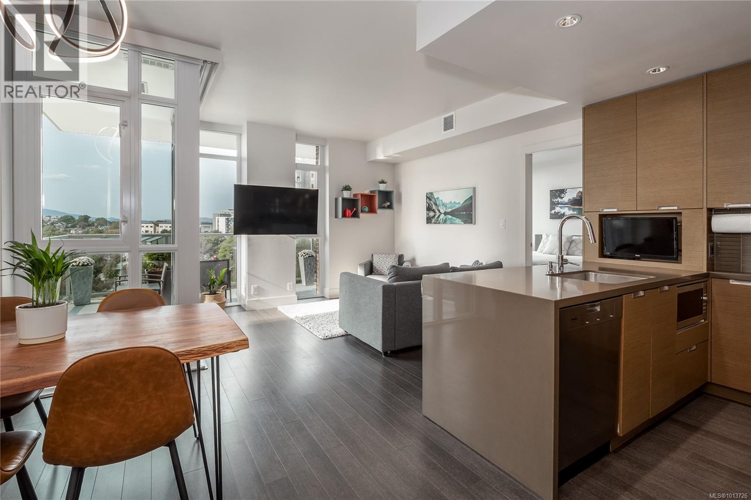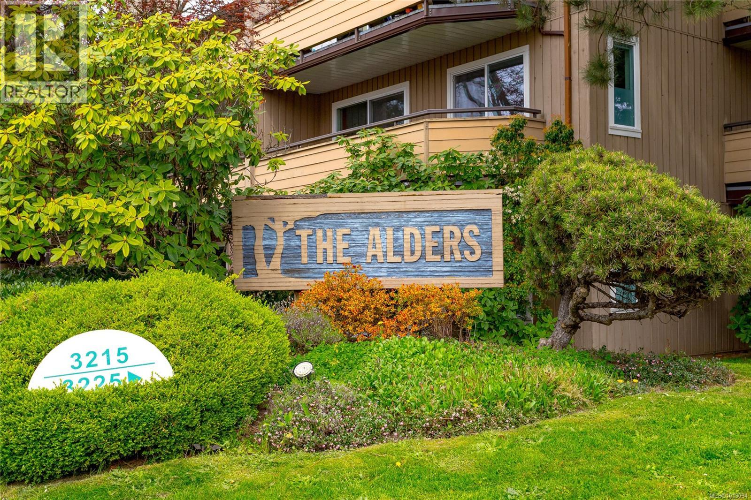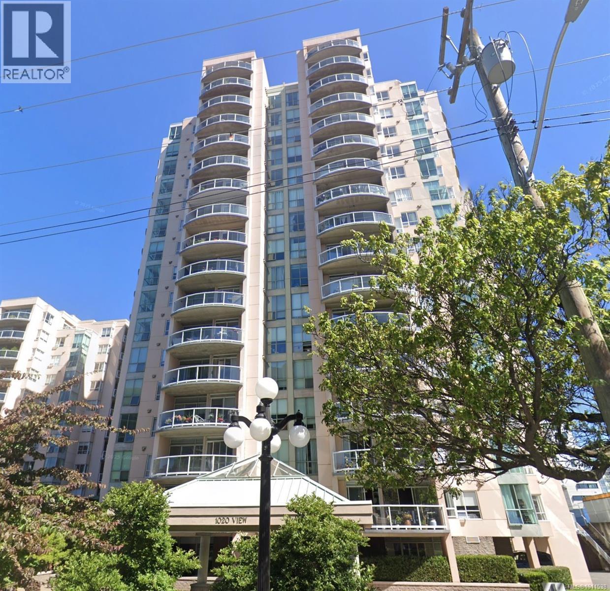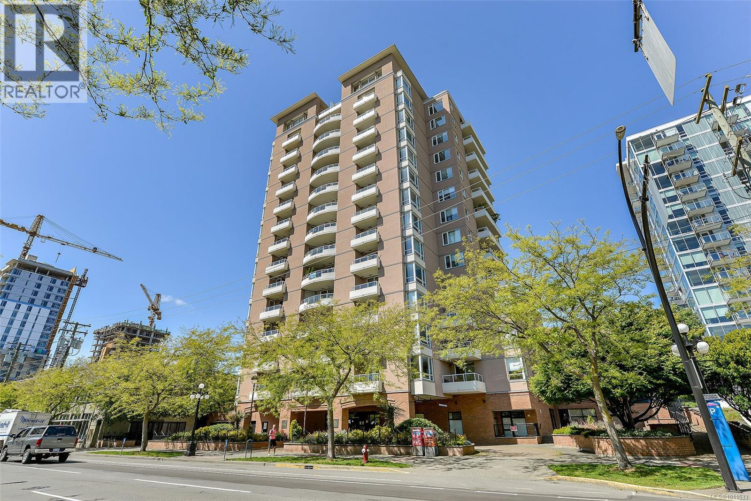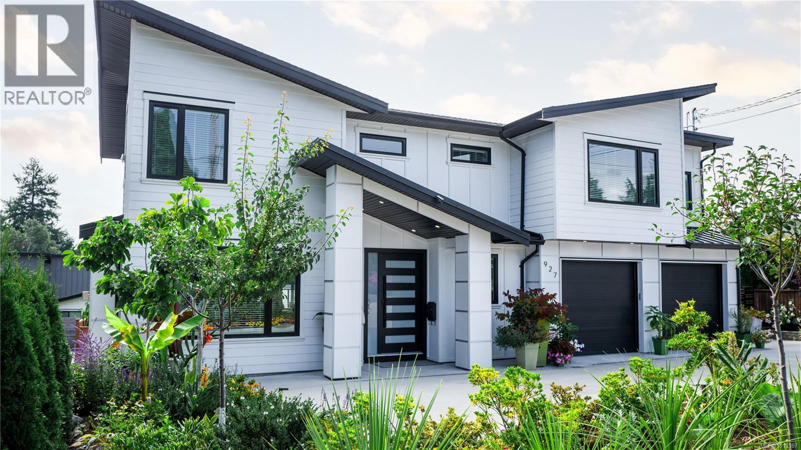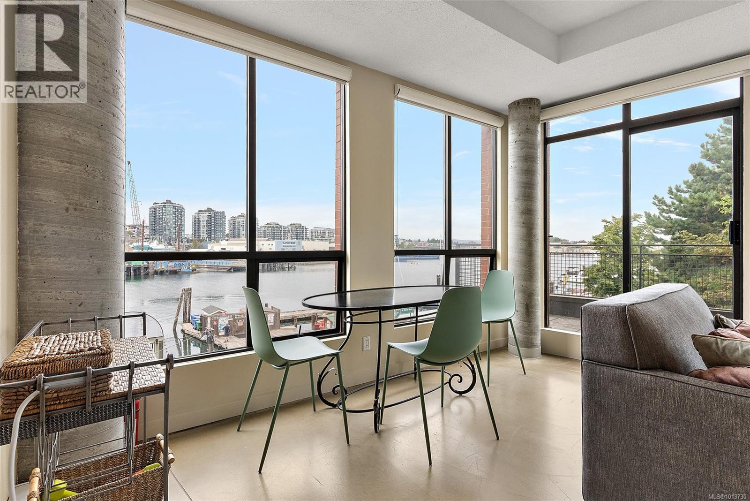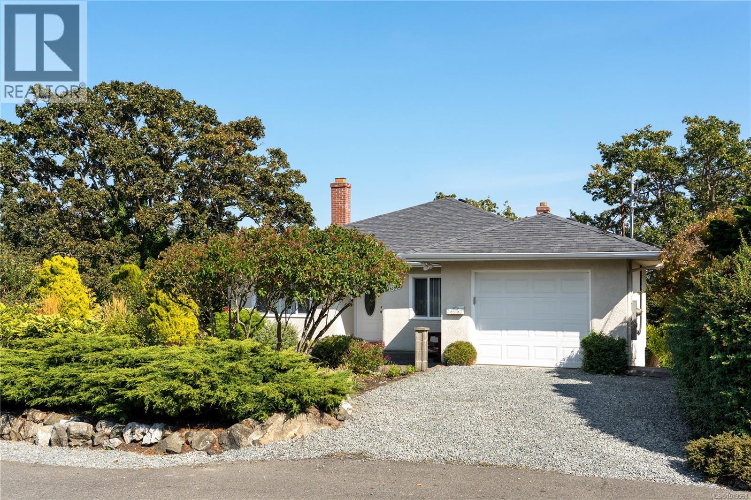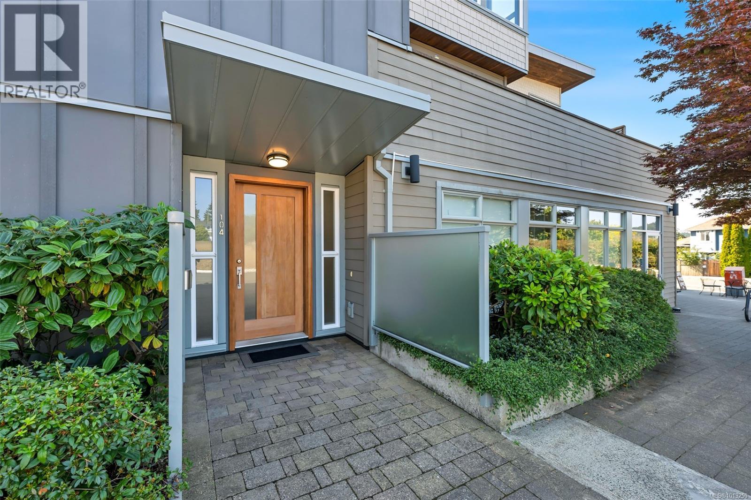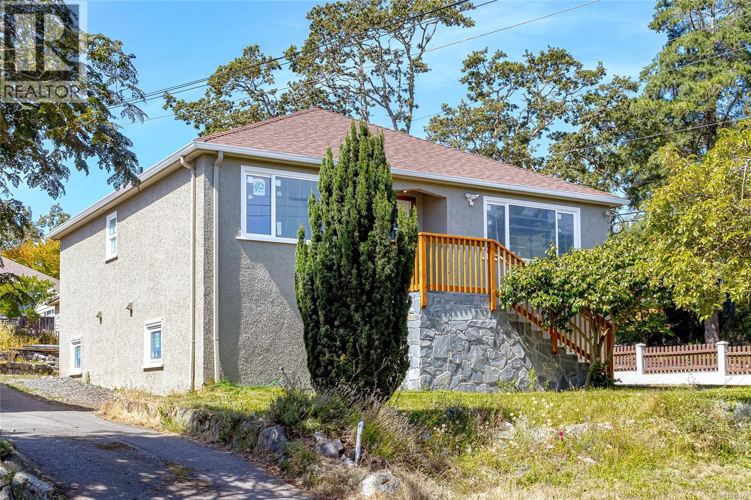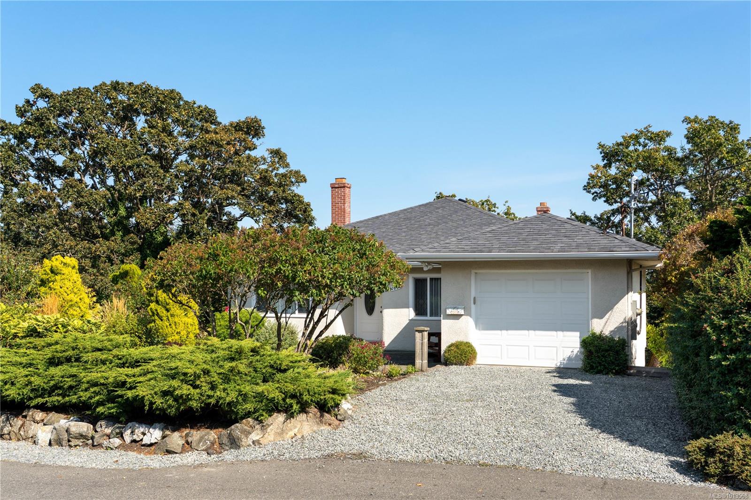- Houseful
- BC
- Saanich
- Cedar Hill
- 1485 Garnet Rd Unit 302 Rd
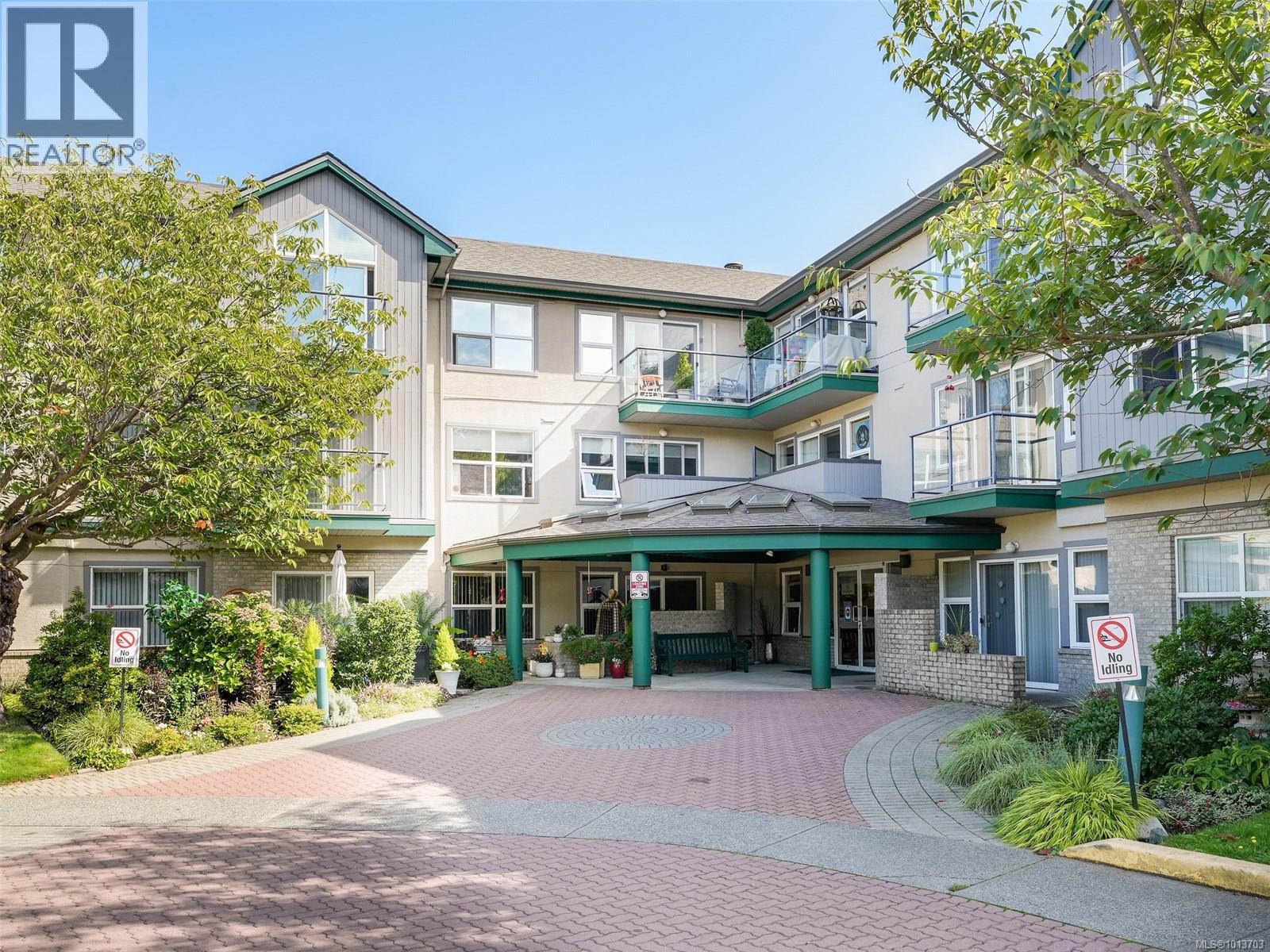
1485 Garnet Rd Unit 302 Rd
1485 Garnet Rd Unit 302 Rd
Highlights
Description
- Home value ($/Sqft)$294/Sqft
- Time on Housefulnew 3 hours
- Property typeSingle family
- Neighbourhood
- Median school Score
- Year built1996
- Mortgage payment
Discover this beautifully updated top-floor, west-facing unit, the only one in the complex with built-in air conditioning. Bathed in afternoon light, this premium suite offers privacy at the end of the hall and a thoughtfully designed interior from top to bottom. The large living room boasts a cathedral window, glass sliding door leading to the balcony and custom blinds with remote. The fully renovated kitchen features: custom designed cabinetry & pantry for easy access, SS appliances including a rare dishwasher, new countertops, backsplash & undermount sink with touch faucet. Both bathrooms have been tastefully updated. High-end carpeting w/ underlay provides comfort and soundproofing while custom closet organizers add convenience. Additional highlights include a skylight, in-suite storage room, and the suite was professionally painted throughout. Over $50,000 in recent upgrades! Rose Bank Gardens, a 55+ independent living community offers 1 meal/day, weekly cleaning & linen service, 24-hour staff, First Alert response, lounge/dining areas, activity room, guest suite & beautifully landscaped grounds. Just a short walk to groceries, library, and amenities. (id:63267)
Home overview
- Cooling Air conditioned
- Heat source Electric
- Heat type Baseboard heaters
- # full baths 2
- # total bathrooms 2.0
- # of above grade bedrooms 2
- Subdivision Rose bank gardens
- Zoning description Multi-family
- Directions 1980259
- Lot dimensions 1054
- Lot size (acres) 0.024765037
- Building size 1104
- Listing # 1013703
- Property sub type Single family residence
- Status Active
- Dining room Measurements not available X 3.962m
Level: Main - Primary bedroom 3.048m X 5.791m
Level: Main - Ensuite 4 - Piece
Level: Main - Living room 3.353m X 6.096m
Level: Main - Storage 1.829m X 2.134m
Level: Main - Bedroom 2.54m X 3.861m
Level: Main - Bathroom 2 - Piece
Level: Main - 1.524m X 1.219m
Level: Main - Kitchen 3.048m X 2.134m
Level: Main
- Listing source url Https://www.realtor.ca/real-estate/28852613/302-1485-garnet-rd-saanich-cedar-hill
- Listing type identifier Idx

$1,406
/ Month

