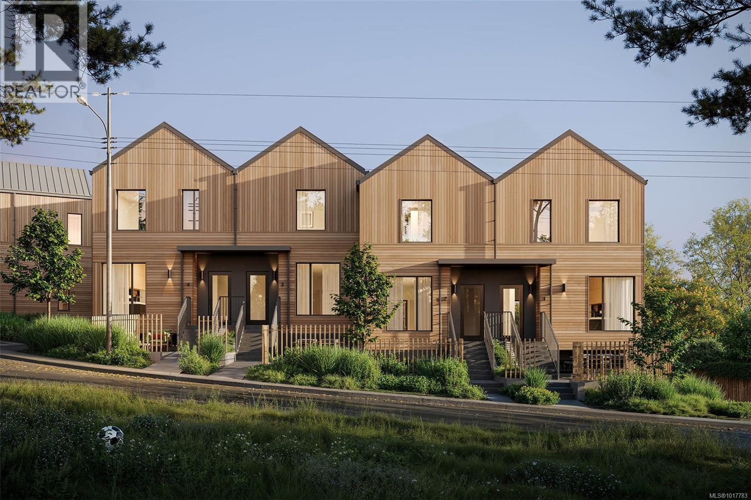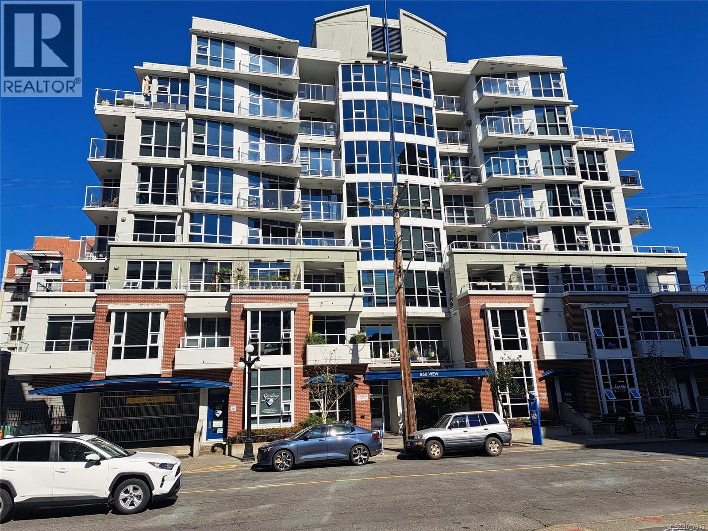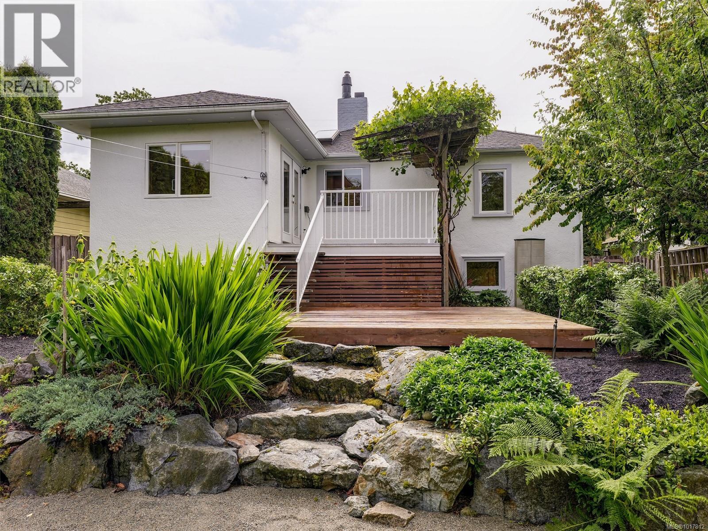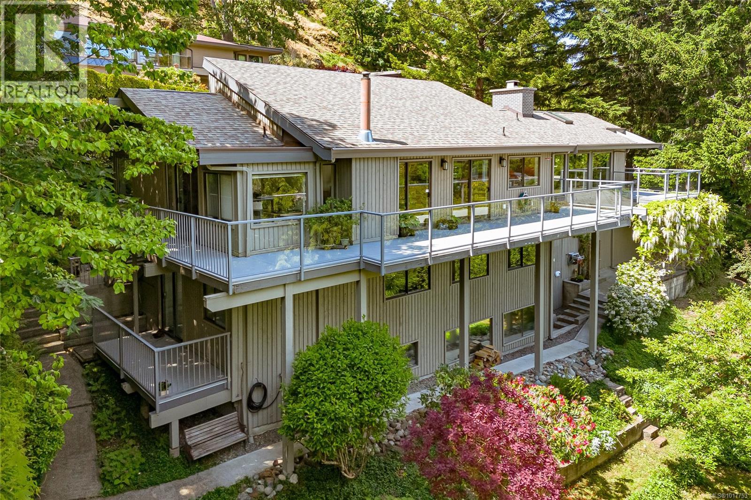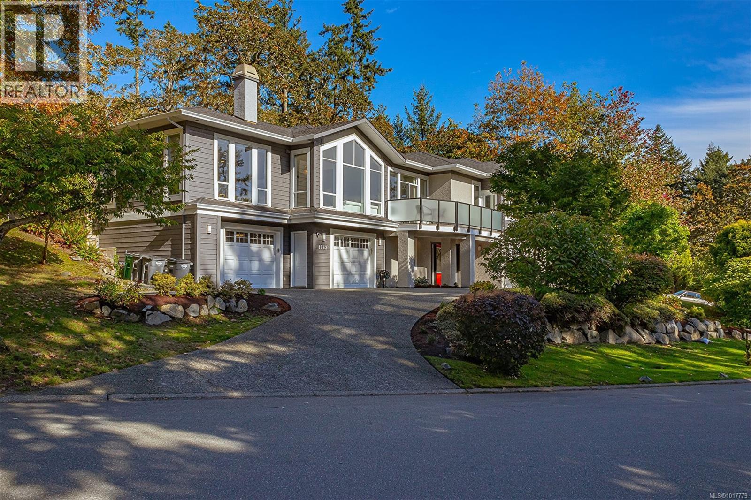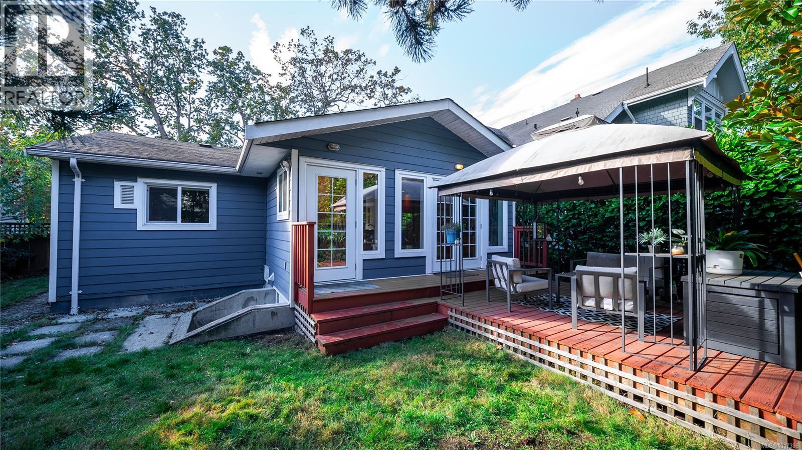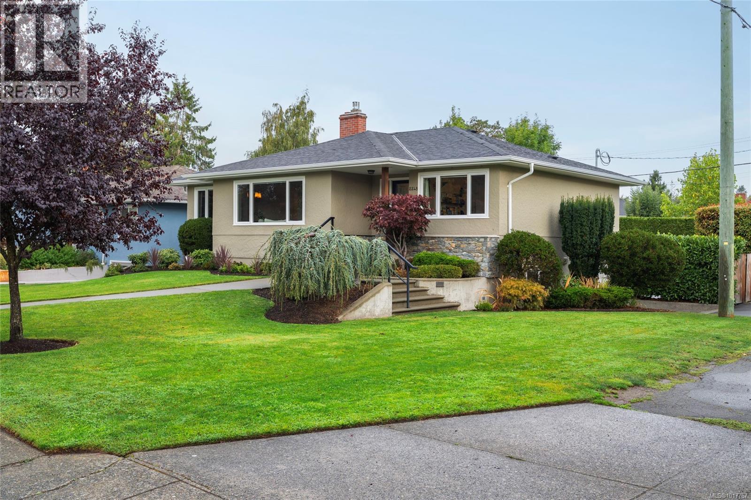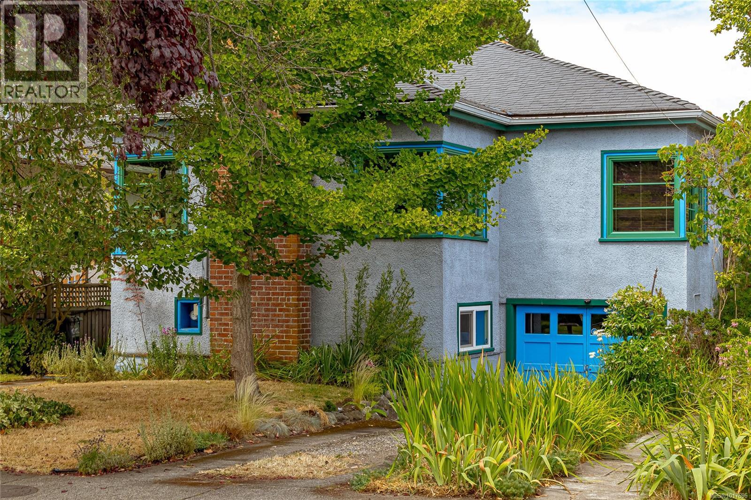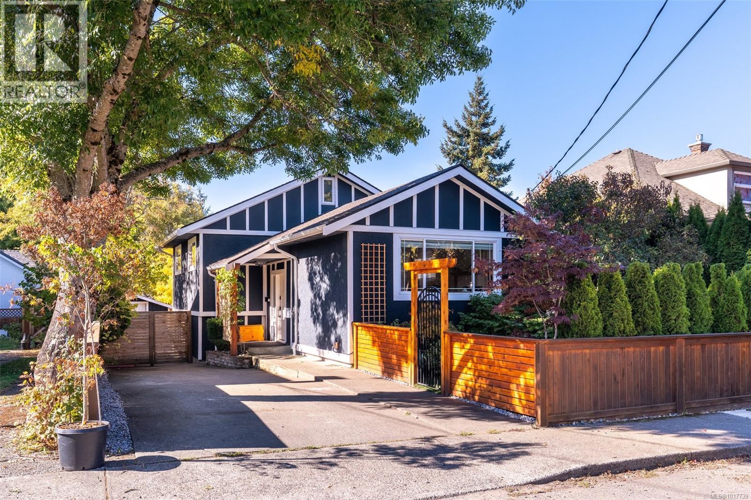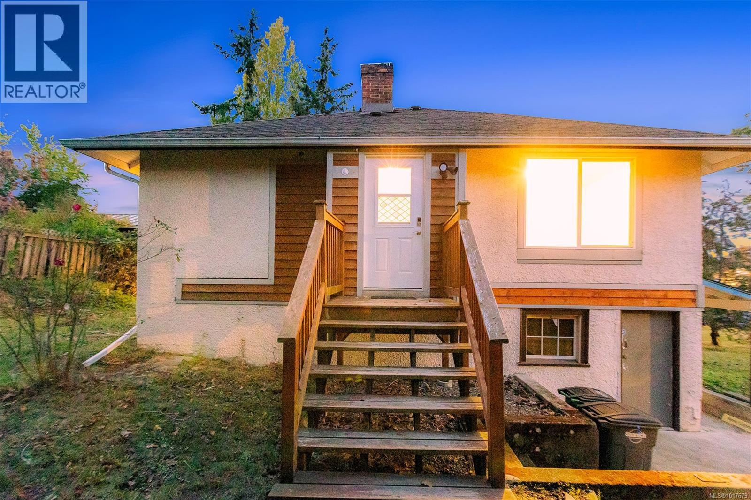- Houseful
- BC
- Saanich
- Cedar Hill
- 1490 Garnet Rd Unit 310 Rd
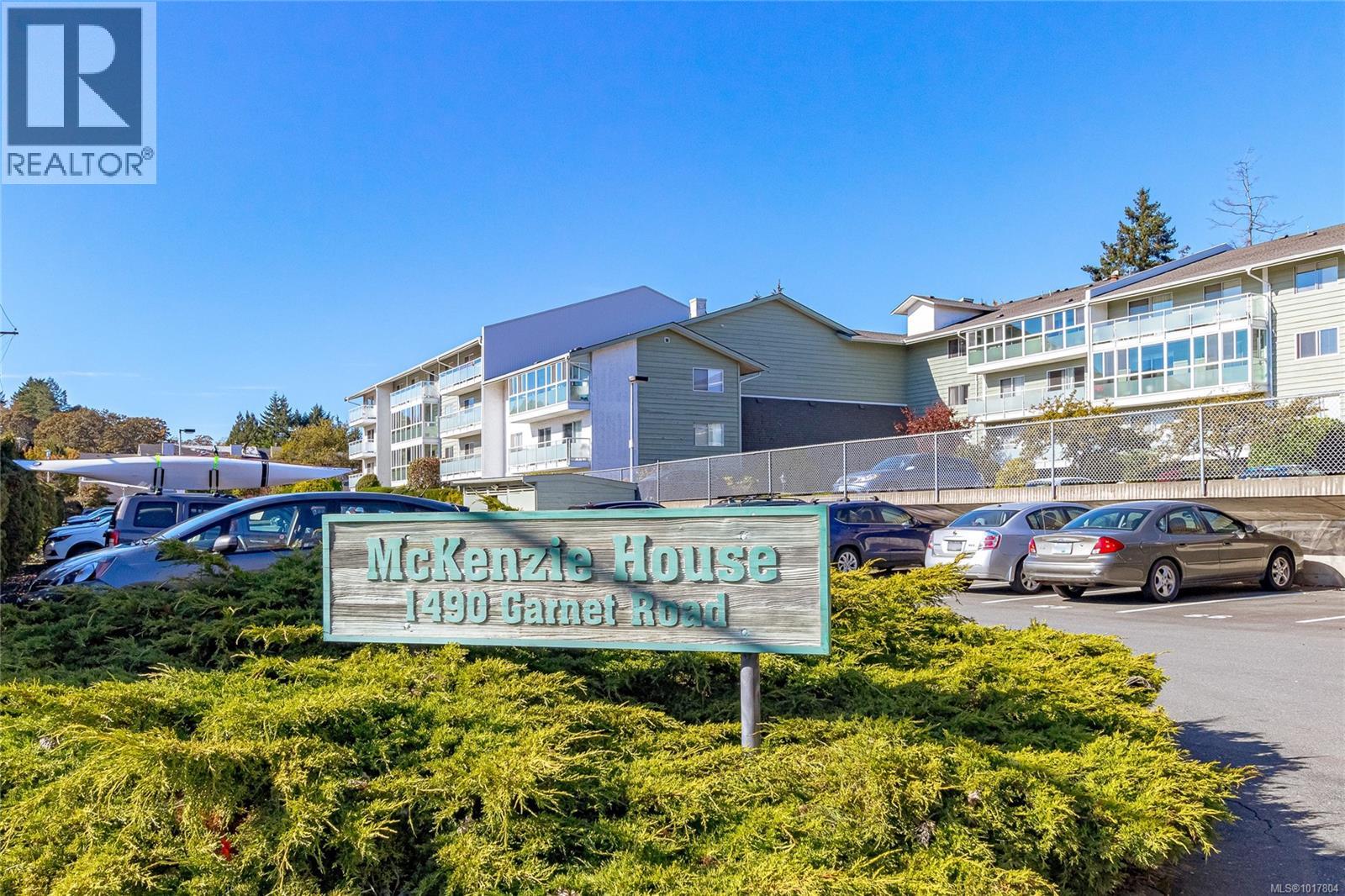
1490 Garnet Rd Unit 310 Rd
1490 Garnet Rd Unit 310 Rd
Highlights
Description
- Home value ($/Sqft)$472/Sqft
- Time on Housefulnew 12 hours
- Property typeSingle family
- Neighbourhood
- Median school Score
- Year built1977
- Mortgage payment
This spacious 2 bedroom, 2 bathroom condo is located in the University district of Victoria, just steps to all amenities including shopping, restaurants, library, and an easy bus/bike trip to UVic, or downtown. This sizable corner unit (measured at 1085 sq ft) is nicely situated on the 3rd floor with a treed outlook and windows on both the west and north sides of the condo. The vinyl windows in this unit were upgraded with double laminated glass for increased sound dampening. Other upgrades include laminate flooring, kitchen cabinet door replacement with new hinges, pull out shelving, gorgeous quartz counters with stainless undermount sink & faucet, live edge bar top,updated ensuite bathroom, new lighting including ceiling fan & more! Laundry is conveniently located on each floor & the building offers a workshop, recreation room, separate storage, bike storage & possible 2nd parking stall for $20/mo. Well managed with a large contingency fund, this building will appeal to all buyers! (id:63267)
Home overview
- Cooling None
- Heat source Electric
- Heat type Baseboard heaters
- # parking spaces 1
- # full baths 2
- # total bathrooms 2.0
- # of above grade bedrooms 2
- Community features Pets allowed with restrictions, family oriented
- Subdivision Mckenzie house
- Zoning description Multi-family
- Lot dimensions 1154
- Lot size (acres) 0.027114661
- Building size 1048
- Listing # 1017804
- Property sub type Single family residence
- Status Active
- Bathroom 4 - Piece
Level: Main - Living room 4.572m X 4.572m
Level: Main - Primary bedroom 4.572m X 3.962m
Level: Main - Kitchen 3.353m X 3.048m
Level: Main - Dining room 3.353m X 3.048m
Level: Main - Bedroom 3.353m X 2.743m
Level: Main - Ensuite 4 - Piece
Level: Main - 1.524m X 1.219m
Level: Main
- Listing source url Https://www.realtor.ca/real-estate/29004617/310-1490-garnet-rd-saanich-cedar-hill
- Listing type identifier Idx

$-796
/ Month

