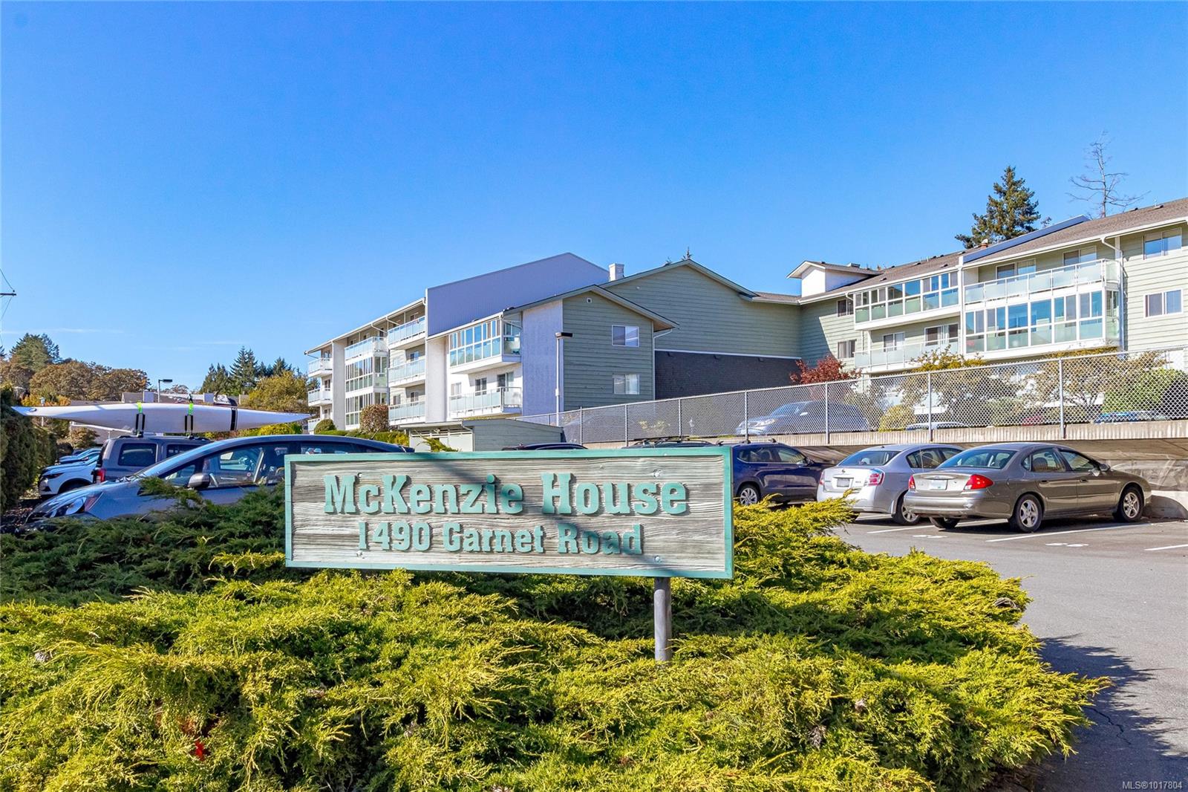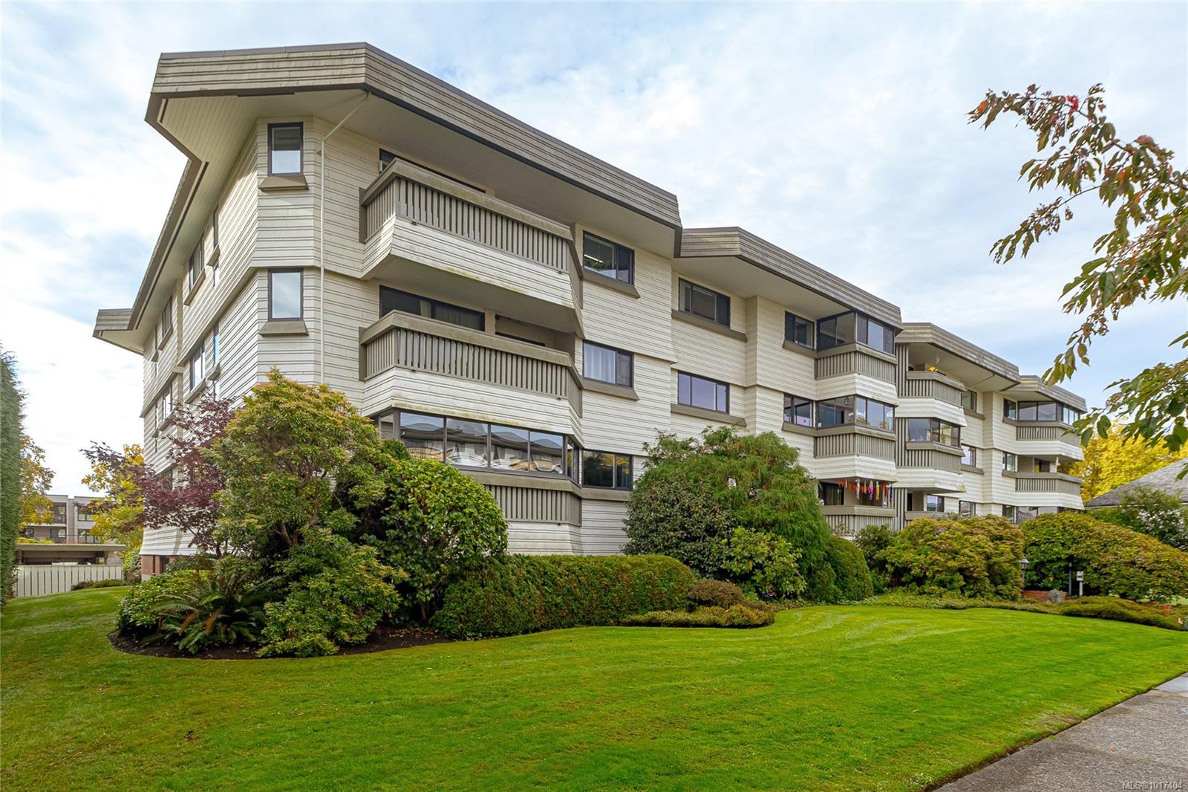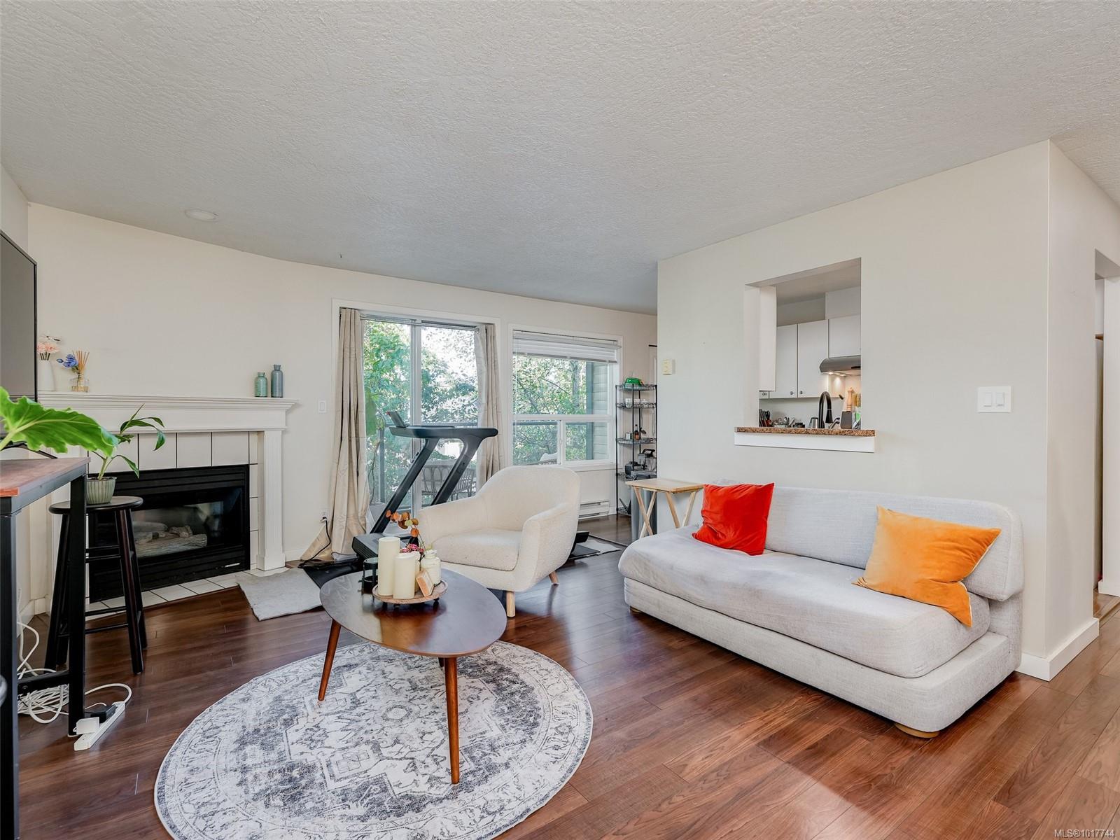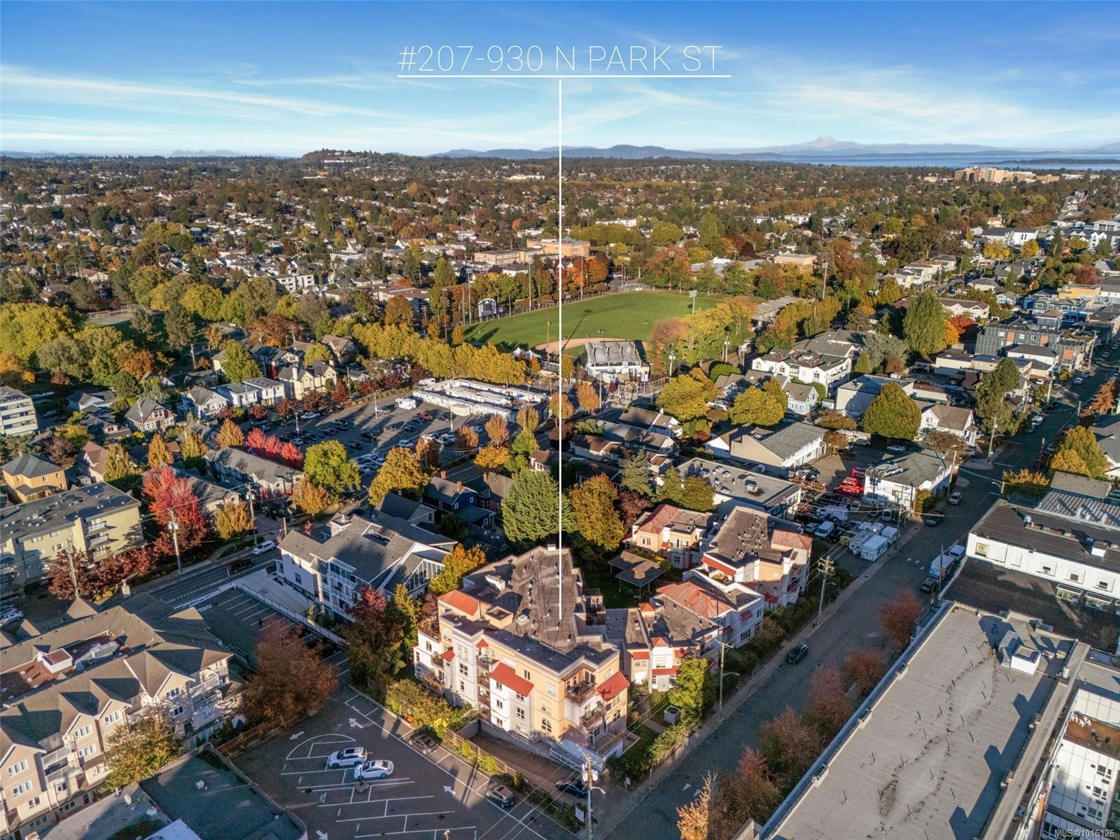- Houseful
- BC
- Saanich
- Cedar Hill
- 1514 Church Ave Apt 203
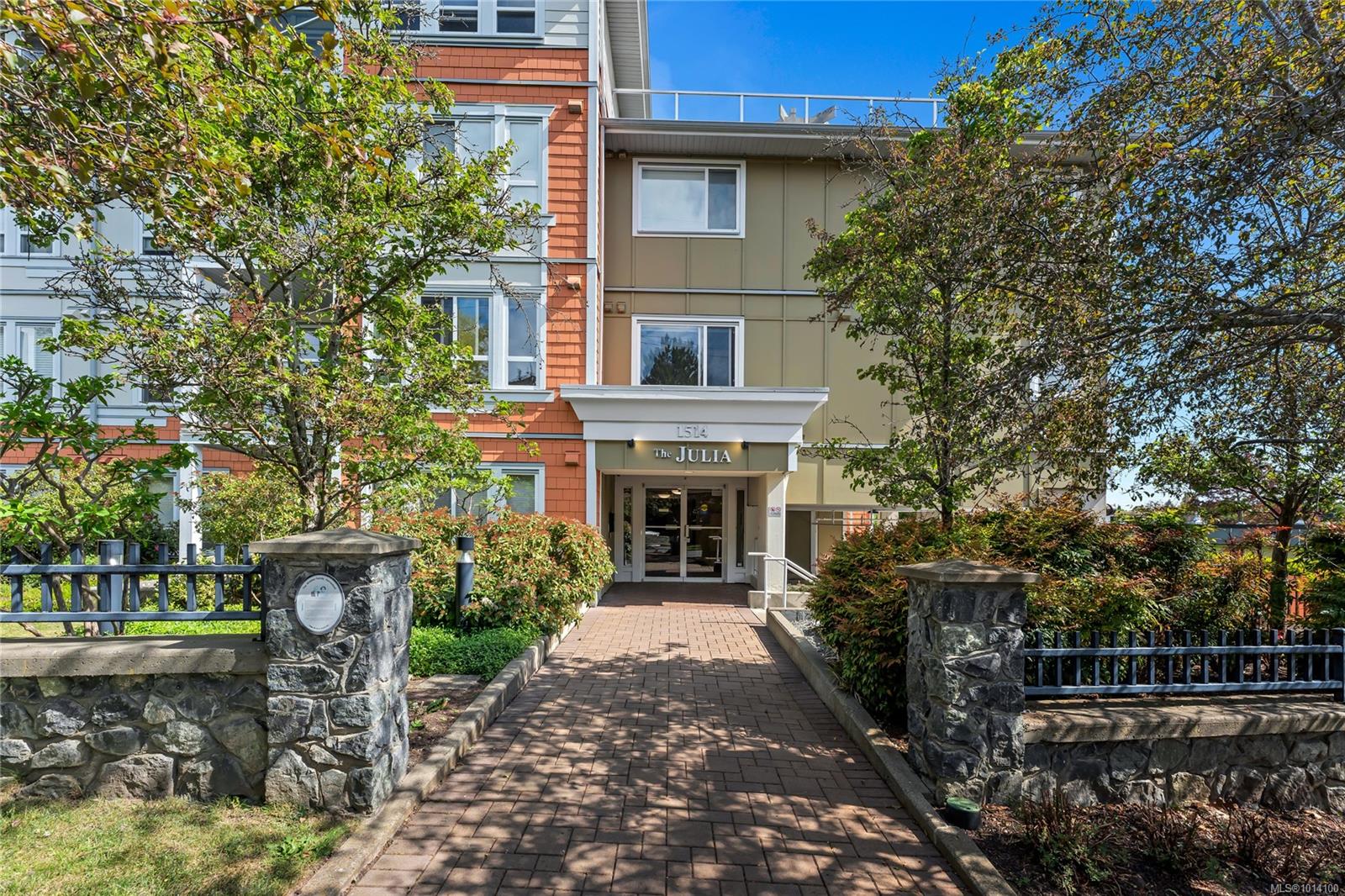
Highlights
This home is
23%
Time on Houseful
35 Days
School rated
6.3/10
Saanich
-5.41%
Description
- Home value ($/Sqft)$596/Sqft
- Time on Houseful35 days
- Property typeResidential
- StyleWest coast
- Neighbourhood
- Median school Score
- Lot size871 Sqft
- Year built2007
- Mortgage payment
Modern 2-Bed, 2-Bath Condo Built in 2007. This beautifully maintained condo features a smart, functional layout with quality finishes throughout—including granite countertops, hardwood floors, and an open-concept living, dining, and kitchen area. The bright, south-facing unit welcomes abundant natural light and fresh breezes, with a balcony that extends your living space outdoors. Conveniently located in the heart of the desirable Cedar Hill neighborhood—just minutes from UVic and steps to major bus routes, grocery stores, restaurants, and all your daily essentials. A fantastic opportunity for homeowners of all ages! Come make it your destined home!
Daniel Hsu
of Pemberton Holmes Ltd.,
MLS®#1014100 updated 2 weeks ago.
Houseful checked MLS® for data 2 weeks ago.
Home overview
Amenities / Utilities
- Cooling None
- Heat type Baseboard, electric
- Sewer/ septic Sewer to lot
Exterior
- # total stories 4
- Building amenities Bike storage, elevator(s)
- Construction materials Cement fibre, frame wood, insulation: ceiling, insulation: walls, wood
- Foundation Concrete perimeter
- Roof Fibreglass shingle
- Exterior features Balcony/patio
- # parking spaces 1
- Parking desc Attached, underground
Interior
- # total bathrooms 2.0
- # of above grade bedrooms 2
- # of rooms 10
- Flooring Tile, wood
- Has fireplace (y/n) No
- Laundry information In unit
- Interior features Controlled entry, dining/living combo, elevator
Location
- County Capital regional district
- Area Saanich east
- Water source Municipal
- Zoning description Multi-family
- Directions 5010
Lot/ Land Details
- Exposure South
- Lot desc Irregular lot
Overview
- Lot size (acres) 0.02
- Building size 1006
- Mls® # 1014100
- Property sub type Condominium
- Status Active
- Tax year 2024
Rooms Information
metric
- Bedroom Main: 3.962m X 2.743m
Level: Main - Laundry Main: 1.219m X 1.219m
Level: Main - Balcony Main: 2.438m X 1.829m
Level: Main - Bathroom Main: 2.438m X 2.134m
Level: Main - Kitchen Main: 3.353m X 3.048m
Level: Main - Main: 2.743m X 1.524m
Level: Main - Primary bedroom Main: 3.962m X 3.048m
Level: Main - Living room Main: 3.962m X 3.658m
Level: Main - Dining room Main: 2.438m X 3.048m
Level: Main - Ensuite Main: 2.743m X 1.524m
Level: Main
SOA_HOUSEKEEPING_ATTRS
- Listing type identifier Idx

Lock your rate with RBC pre-approval
Mortgage rate is for illustrative purposes only. Please check RBC.com/mortgages for the current mortgage rates
$-982
/ Month25 Years fixed, 20% down payment, % interest
$618
Maintenance
$
$
$
%
$
%

Schedule a viewing
No obligation or purchase necessary, cancel at any time









