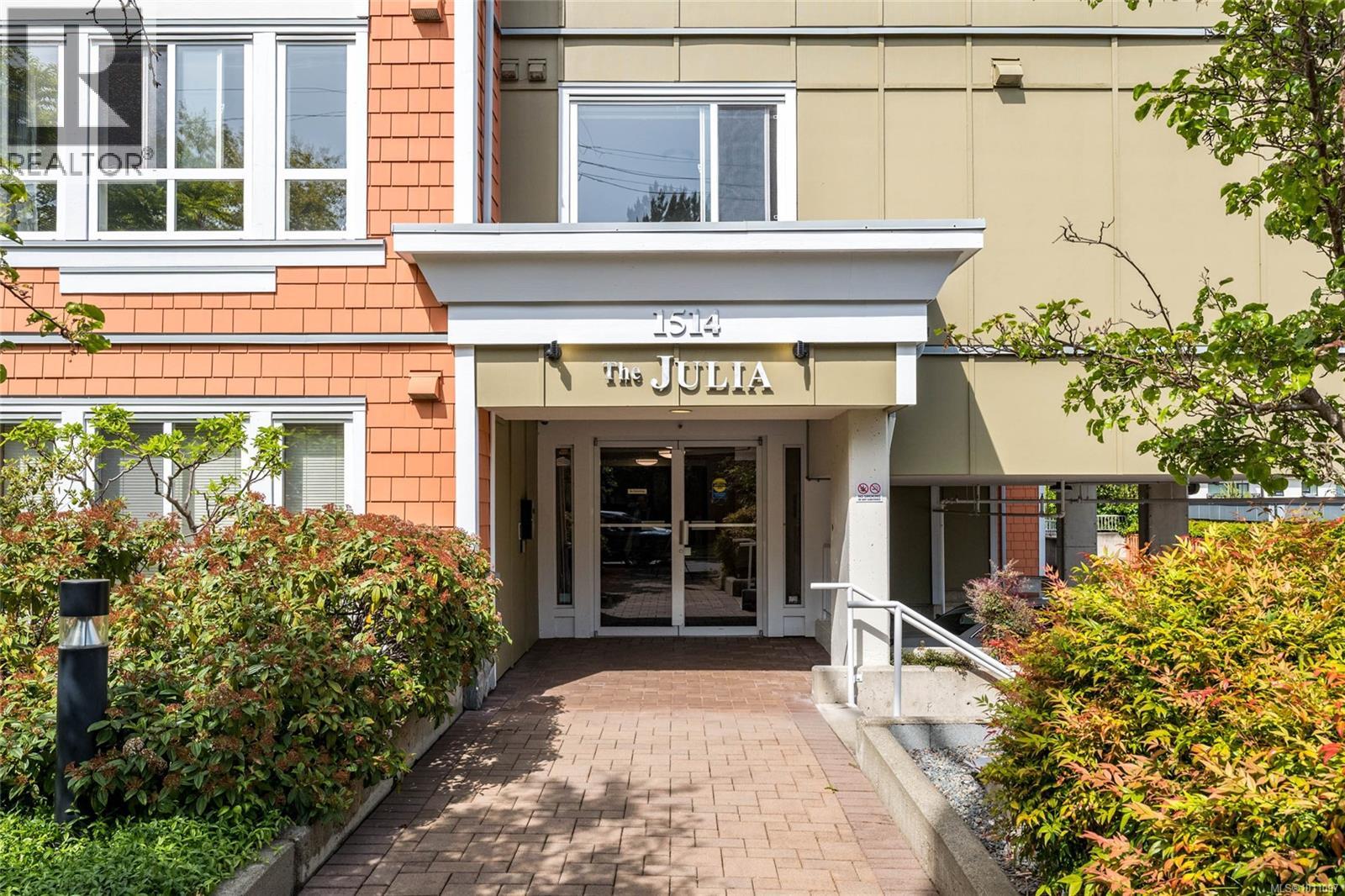- Houseful
- BC
- Saanich
- Cedar Hill
- 1514 Church Ave Unit 304 Ave

Highlights
Description
- Home value ($/Sqft)$612/Sqft
- Time on Houseful21 days
- Property typeSingle family
- Neighbourhood
- Median school Score
- Year built2007
- Mortgage payment
Pleased to bring to market this wonderful condo in the desirable Julia complex! Built in 2007 & centrally located, this turn-key offering provides options for all buyers & investors. Feel the warmth as you enter the freshly painted, bright & spacious 2Bed 2Bath 937 sq/ft home. Beautiful hardwood floors guide you to an exquisite kitchen boasting Granite counters, SS appliances, wood shaker cabinets, tile backsplash & a convenient breakfast bar. The large open concept living & dining room flow out to your covered South West exposed balcony for year long enjoyment. A generous primary bedroom with walk in closet & ensuite, 2nd Bed & Bath & in-suite laundry complete the unit. Building amenities include a rooftop patio with beautiful City & Mountain views, bike storage & secure underground parking. With pets, rentals & kids welcome one will be hard pressed to find a comparable. Within walking distance to Shelbourne Plaza, shopping, restaurants, transit & a short drive to UVIC & Camosun! (id:63267)
Home overview
- Cooling None
- Heat source Electric
- Heat type Baseboard heaters
- # parking spaces 1
- Has garage (y/n) Yes
- # full baths 2
- # total bathrooms 2.0
- # of above grade bedrooms 2
- Community features Pets allowed, family oriented
- Subdivision The julia
- Zoning description Multi-family
- Directions 1729753
- Lot dimensions 938
- Lot size (acres) 0.022039473
- Building size 980
- Listing # 1011097
- Property sub type Single family residence
- Status Active
- Bedroom 2.743m X 4.267m
Level: Main - Living room 3.658m X 3.658m
Level: Main - Kitchen 3.353m X 3.353m
Level: Main - Dining room 3.353m X 1.829m
Level: Main - Bathroom 4 - Piece
Level: Main - 1.524m X 1.829m
Level: Main - Balcony 2.438m X 1.829m
Level: Main - Primary bedroom 3.048m X 3.962m
Level: Main - Ensuite 3 - Piece
Level: Main
- Listing source url Https://www.realtor.ca/real-estate/28733958/304-1514-church-ave-saanich-cedar-hill
- Listing type identifier Idx

$-1,001
/ Month










