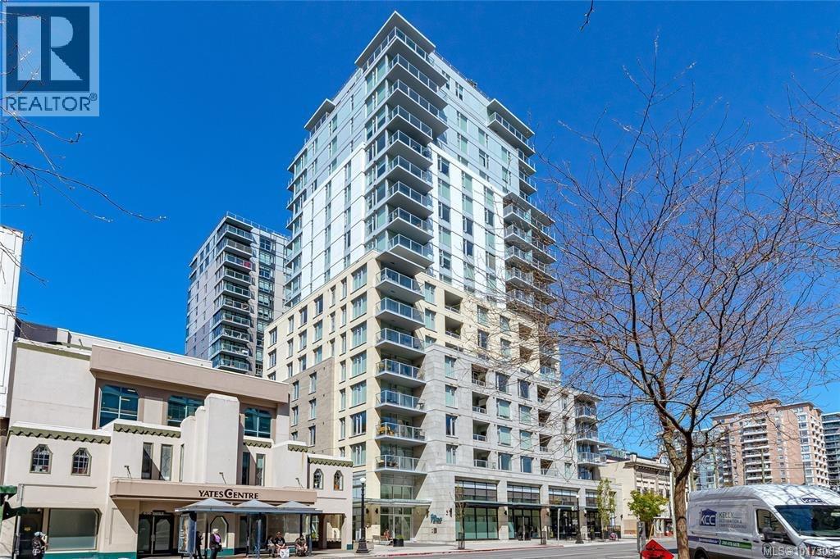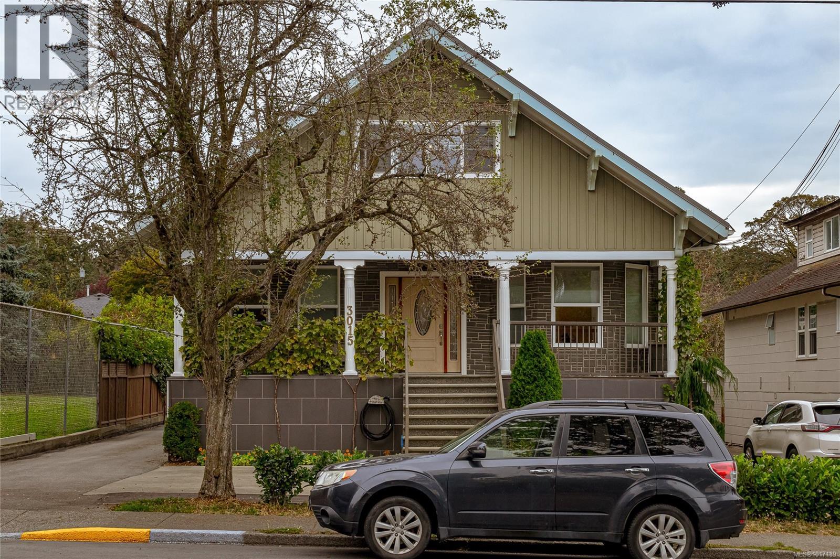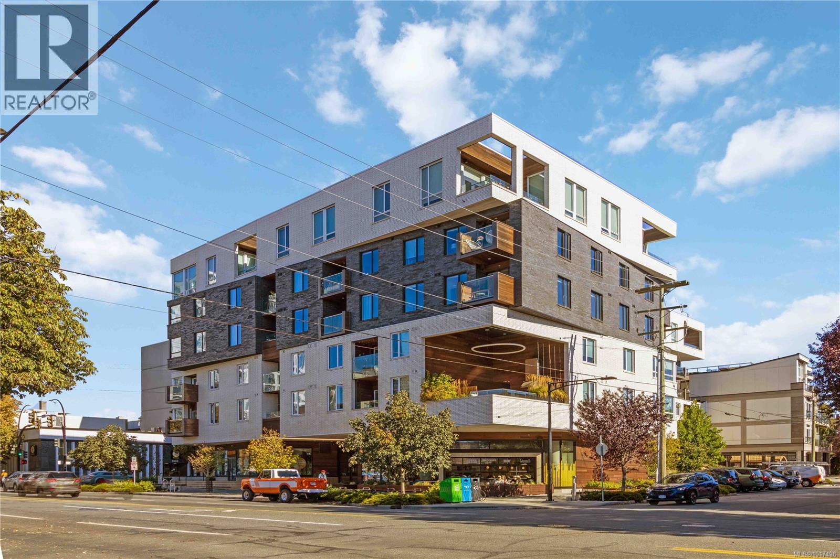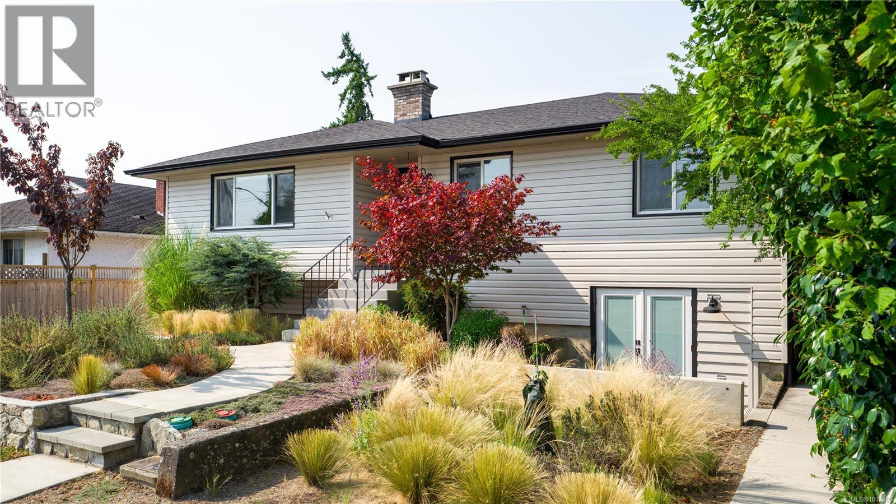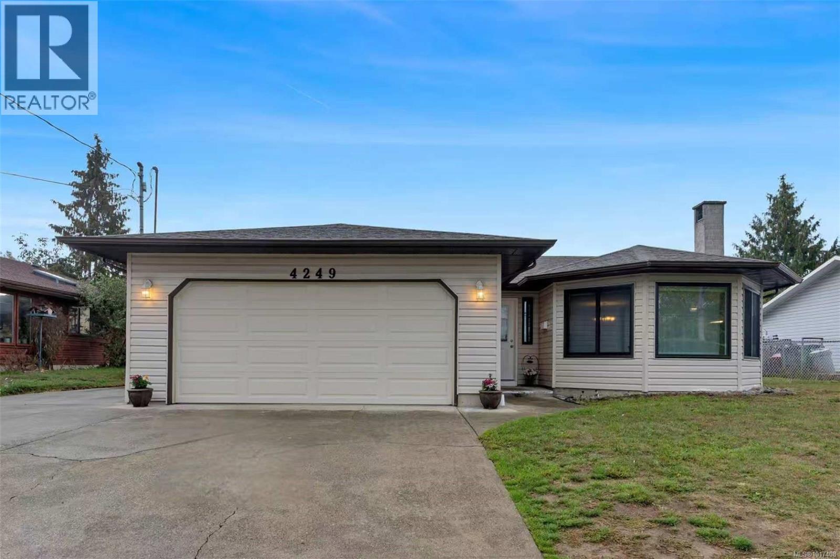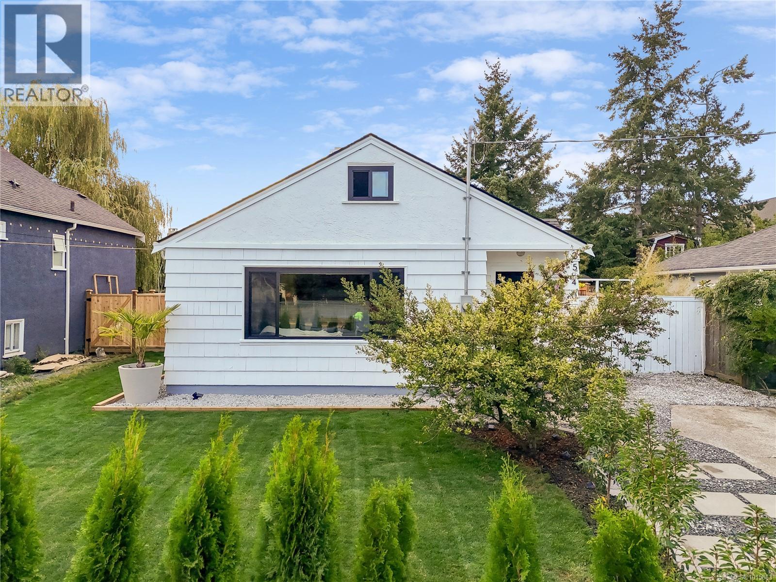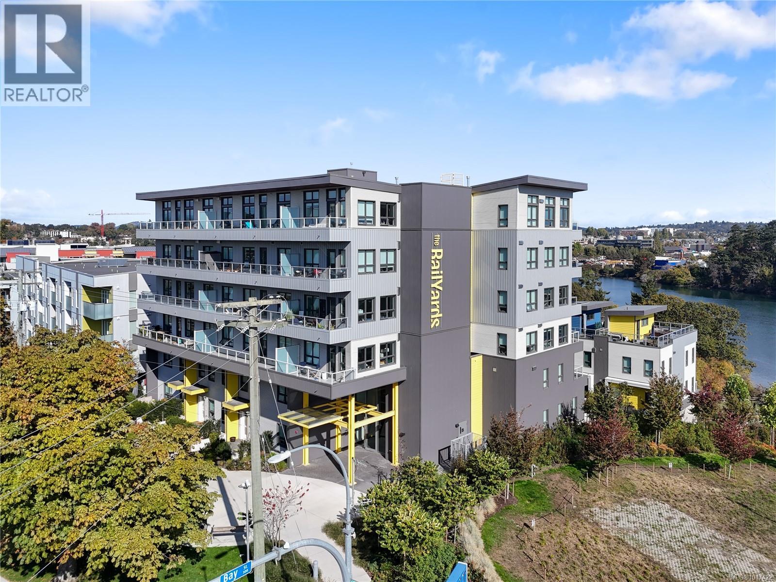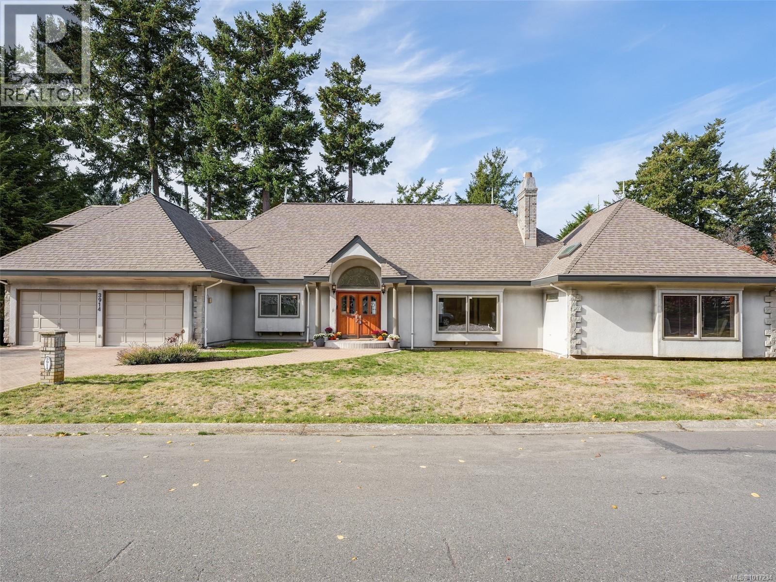- Houseful
- BC
- Saanich
- Cedar Hill
- 1521 Church Ave Unit 305 Ave
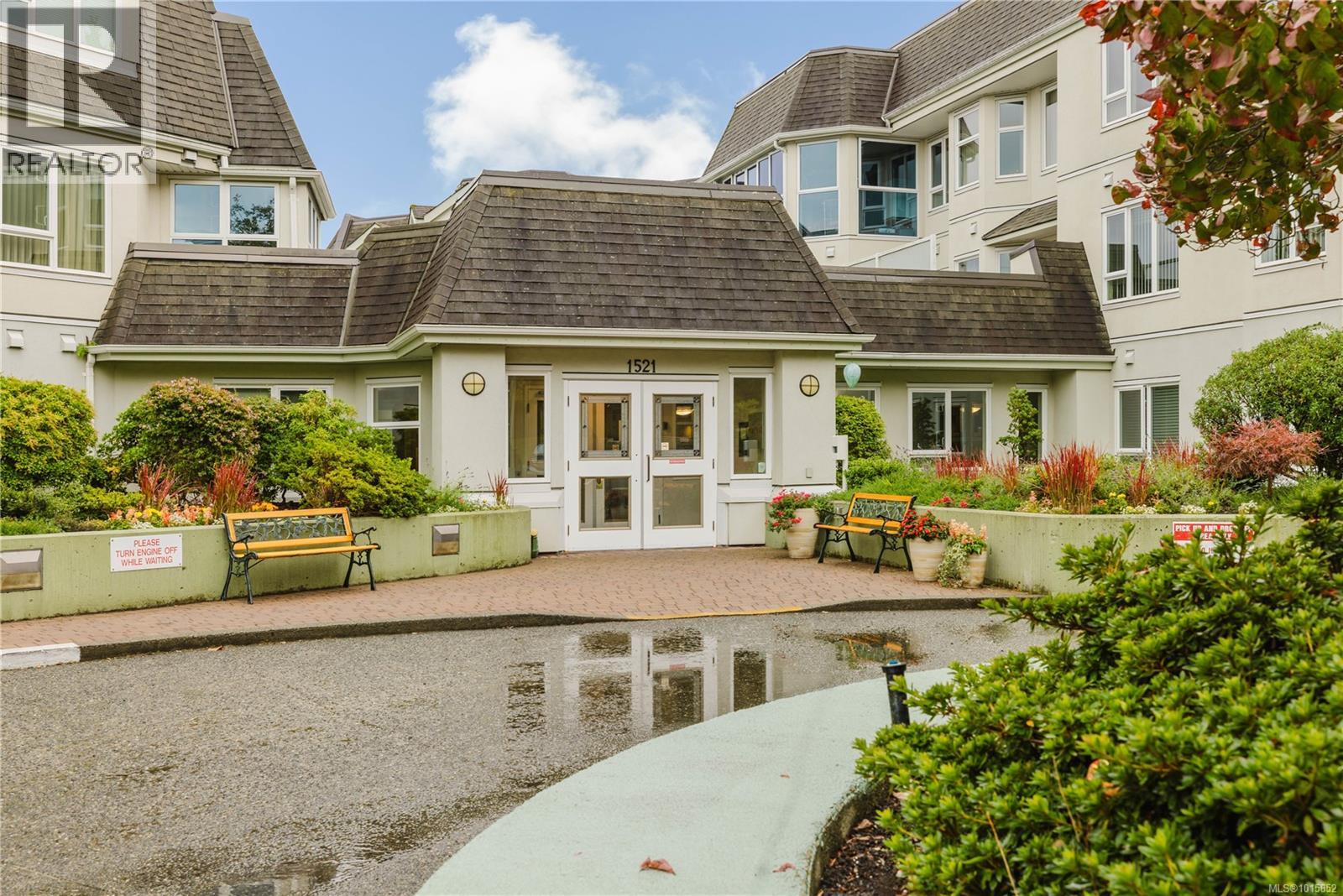
1521 Church Ave Unit 305 Ave
1521 Church Ave Unit 305 Ave
Highlights
Description
- Home value ($/Sqft)$530/Sqft
- Time on Housefulnew 21 hours
- Property typeSingle family
- Neighbourhood
- Median school Score
- Year built1997
- Mortgage payment
Welcome home, to this bright, elegantly updated 2-bedroom corner unit with views of Mt. Tolmie from your living room window. This is more than just a beautiful home, it's a community! Located at the very popular ''Ophir Place,'' the activities and amenity rooms at this property are amazing, and you will have many opportunities to spend time with your neighbours including the exercise room, lounge, library and activity room. Inside, this unit has been beautifully updated including new flooring throughout; an updated kitchen featuring quartz counters, shaker cabinets and stainless steel appliances; and 2 updated bathrooms. This beautiful condo also features a bright sunroom, huge in-suite laundry room, plenty of storage and a separate secure storage locker. Conveniently located just steps from grocery stores, banking, cafes, a pharmacy, many restaurants, and close to major bus routes. This is a 55+ strata and the strata fees include hot water, basic cable, phone and internet. (id:63267)
Home overview
- Cooling None
- Heat source Electric
- Heat type Baseboard heaters
- # full baths 2
- # total bathrooms 2.0
- # of above grade bedrooms 2
- Community features Pets allowed with restrictions, age restrictions
- Subdivision Ophir place
- Zoning description Residential
- Lot dimensions 1035
- Lot size (acres) 0.02431861
- Building size 1000
- Listing # 1015852
- Property sub type Single family residence
- Status Active
- Laundry 1.854m X 1.676m
Level: Main - Sunroom 2.337m X 1.524m
Level: Main - Primary bedroom 4.267m X 3.531m
Level: Main - Bathroom 2.54m X 1.651m
Level: Main - Ensuite 2.87m X 2.261m
Level: Main - Living room 5.537m X 3.353m
Level: Main - Dining room 3.277m X 2.388m
Level: Main - Bedroom 3.531m X 2.438m
Level: Main - Kitchen 2.438m X 2.438m
Level: Main - 2.184m X 1.016m
Level: Main
- Listing source url Https://www.realtor.ca/real-estate/28985051/305-1521-church-ave-saanich-cedar-hill
- Listing type identifier Idx

$-777
/ Month



