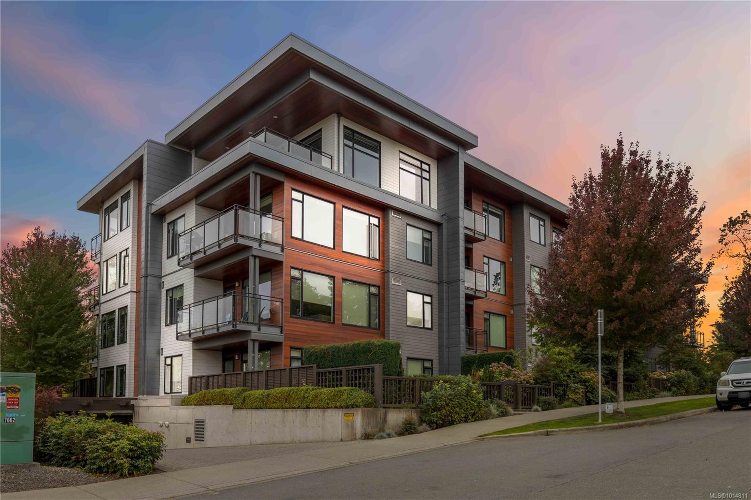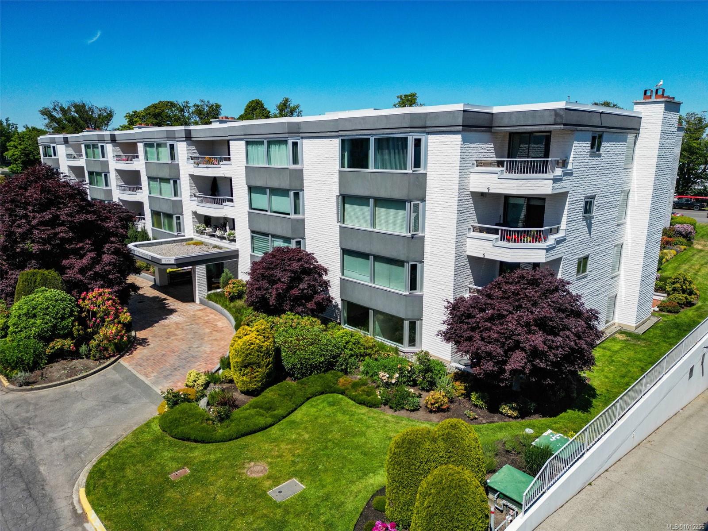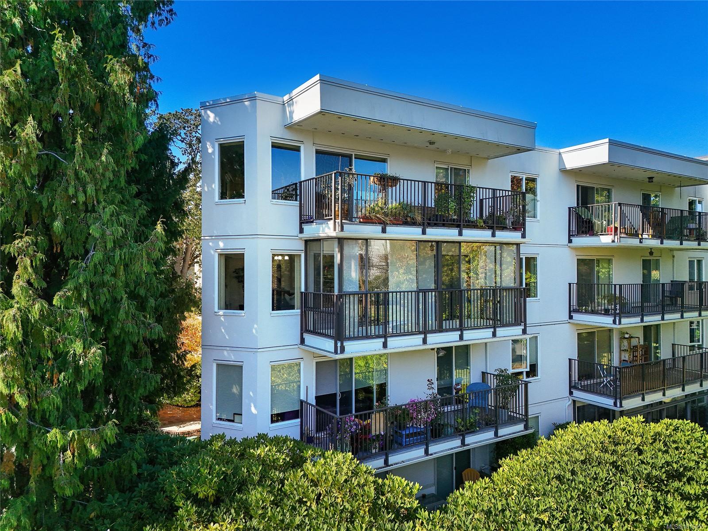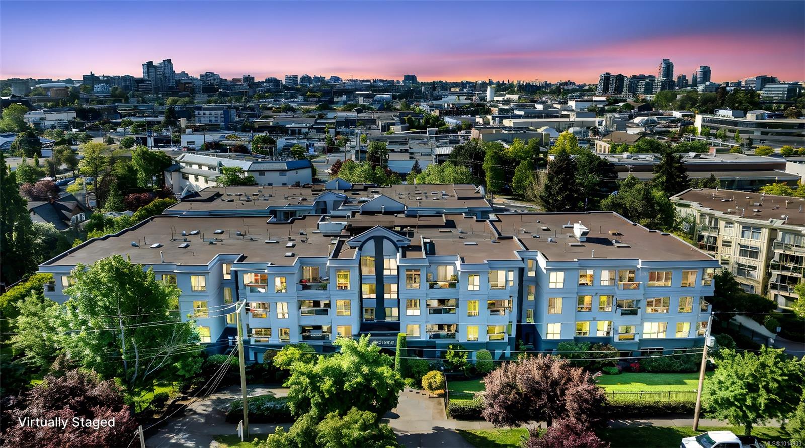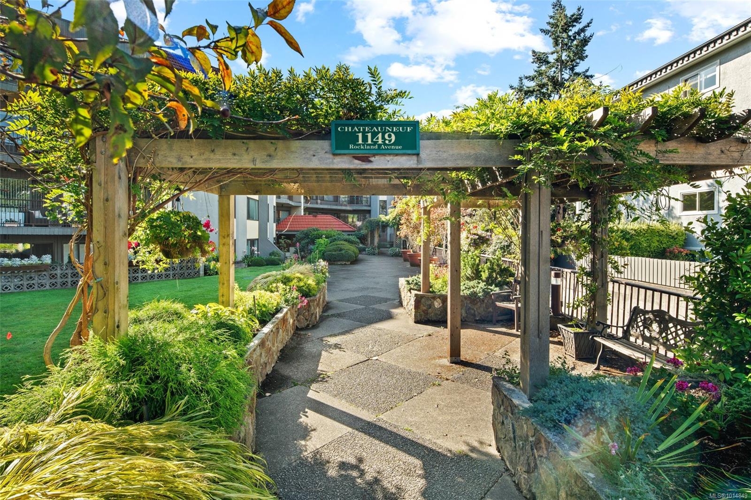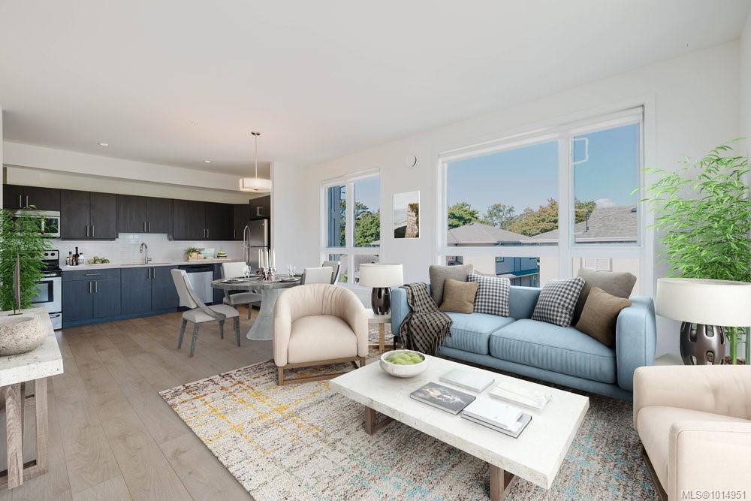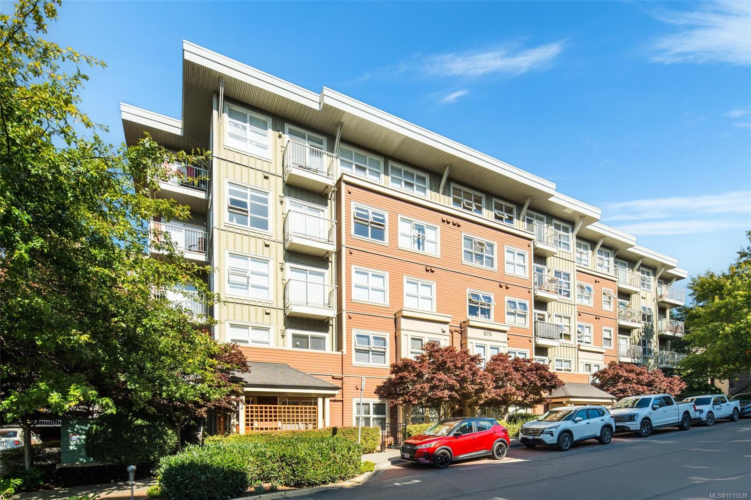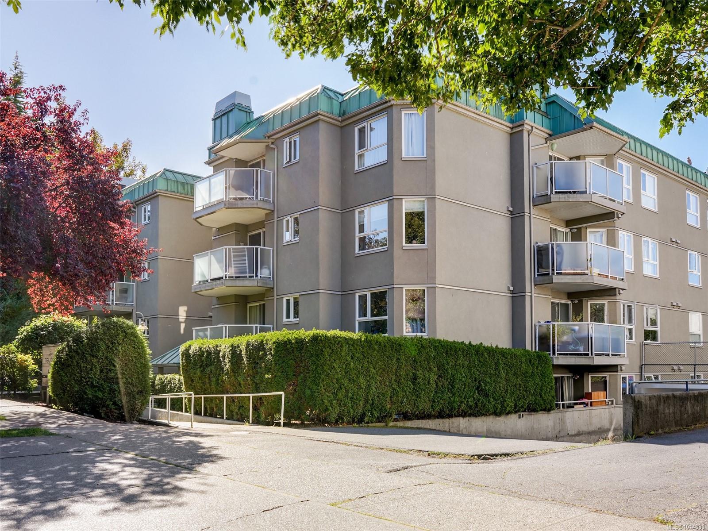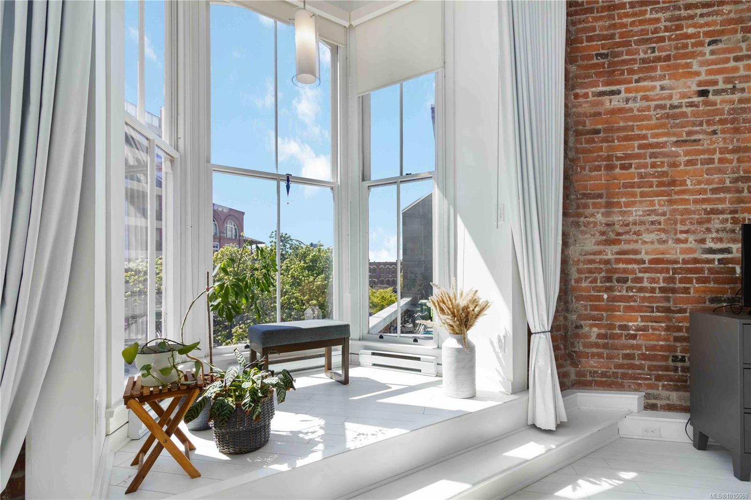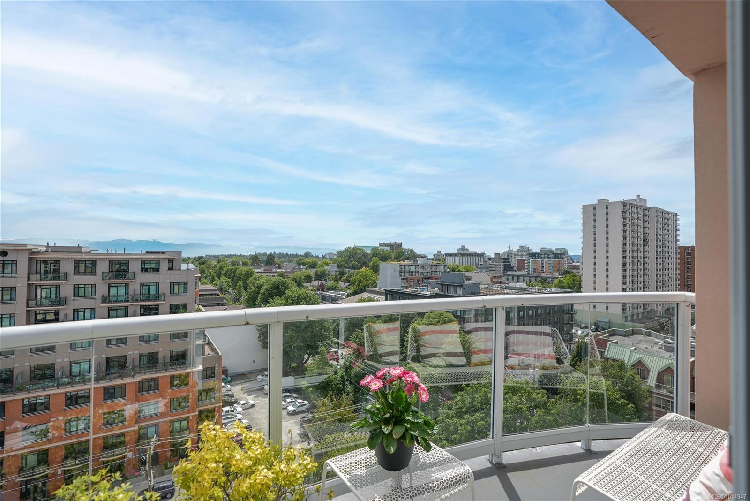- Houseful
- BC
- Saanich
- Cedar Hill
- 1521 Church Ave Apt 409
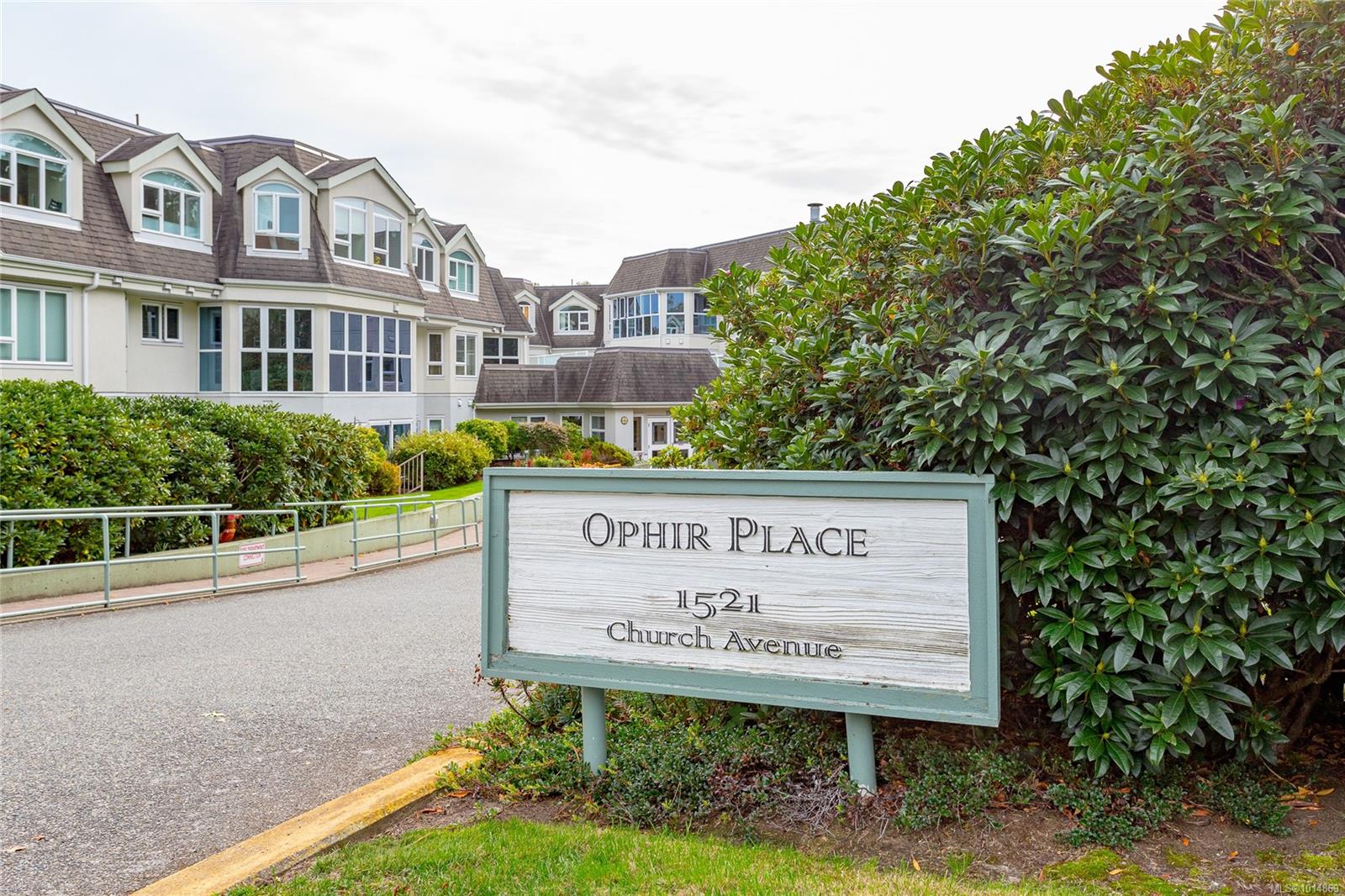
Highlights
Description
- Home value ($/Sqft)$489/Sqft
- Time on Housefulnew 4 days
- Property typeResidential
- Neighbourhood
- Median school Score
- Lot size871 Sqft
- Year built1997
- Mortgage payment
Bright and inviting, this top floor two bedroom, two bath suite offers expansive views and an abundance of natural light. The bedrooms sit on opposite sides of the living area for privacy, with the primary featuring a walk-in closet and full ensuite, while the second has a three-piece bath nearby. Updates include a new walk-in soaker tub, fresh carpet, modern window coverings, and newer flooring throughout the main living spaces. Skylights in the sunroom and entry add to the airy feel. Ophir Place is more than a building, it’s a community. Residents enjoy a fully equipped workshop, exercise and billiards rooms, extensive library, a guest suite, bike storage, and a refreshed event space. Strata fees cover hot water, basic cable, internet, telephone, landscaping, and management. Shops, restaurants, medical services, banks, and transit are all within walking distance. This pet-friendly 55+ community welcomes pets.
Home overview
- Cooling None
- Heat type Baseboard
- Sewer/ septic Sewer connected
- # total stories 4
- Construction materials Frame wood, insulation all, stucco
- Foundation Concrete perimeter
- Roof Asphalt torch on
- Exterior features Garden, sprinkler system
- Parking desc Guest, underground, other
- # total bathrooms 2.0
- # of above grade bedrooms 2
- # of rooms 11
- Has fireplace (y/n) No
- Laundry information In unit
- County Capital regional district
- Area Saanich east
- Water source Municipal
- Zoning description Residential
- Exposure Northwest
- Lot size (acres) 0.02
- Building size 1082
- Mls® # 1014869
- Property sub type Condominium
- Status Active
- Virtual tour
- Tax year 2025
- Bedroom Main: 3.048m X 2.845m
Level: Main - Main: 1.372m X 2.159m
Level: Main - Primary bedroom Main: 3.48m X 4.166m
Level: Main - Kitchen Main: 3.861m X 2.591m
Level: Main - Living room Main: 4.978m X 4.877m
Level: Main - Ensuite Main
Level: Main - Main: 2.083m X 3.785m
Level: Main - Dining room Main: 2.159m X 3.581m
Level: Main - Bathroom Main
Level: Main - Sunroom Main: 3.912m X 2.184m
Level: Main - Laundry Main: 0.914m X 0.914m
Level: Main
- Listing type identifier Idx

$-725
/ Month

