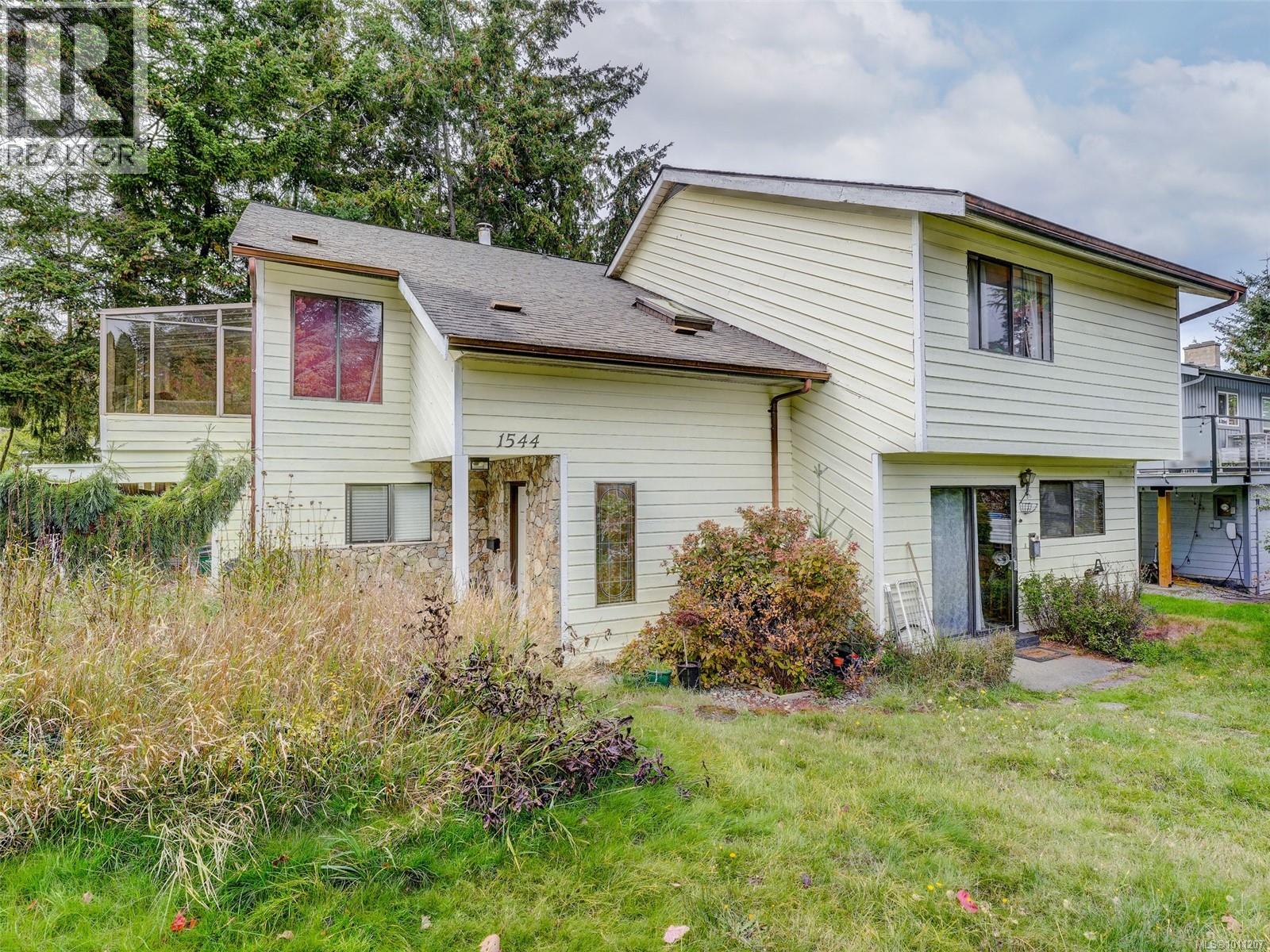- Houseful
- BC
- Saanich
- Gordon Head
- 1544 Granada Cres

1544 Granada Cres
1544 Granada Cres
Highlights
Description
- Home value ($/Sqft)$405/Sqft
- Time on Houseful67 days
- Property typeSingle family
- StyleWestcoast
- Neighbourhood
- Median school Score
- Year built1979
- Mortgage payment
Nestled at the base of Mount Doug, this beautiful family home offers the perfect blend of tranquility and convenience, located on a peaceful, no-through street. Featuring a stunning slate fireplace, vaulted ceilings, and hardwood floors in the living and dining areas, this home exudes warmth and character. The spacious kitchen boasts granite counters and ample space for family gatherings. Upstairs, you'll find a generous master suite with ensuite, plus two additional bedrooms and a full bathroom. Downstairs includes a 4th bedroom, laundry room, and an oversized family/rec room, offering plenty of space for relaxation and entertainment. In addition to the main living area, this home includes a bright, self-contained one-bedroom suite with separate laundry (no sharing!), perfect for extended family or rental income. This is a fantastic opportunity to own a versatile family home in one of Victoria’s most desirable neighborhoods! (id:63267)
Home overview
- Cooling None
- Heat source Electric
- Heat type Baseboard heaters
- # parking spaces 4
- # full baths 4
- # total bathrooms 4.0
- # of above grade bedrooms 5
- Has fireplace (y/n) Yes
- Subdivision Mt doug
- Zoning description Residential
- Lot dimensions 6161
- Lot size (acres) 0.14476034
- Building size 2911
- Listing # 1011207
- Property sub type Single family residence
- Status Active
- Bathroom 3 - Piece
Level: Lower - Laundry 2.134m X 1.829m
Level: Lower - Storage 3.353m X 1.524m
Level: Lower - Family room 5.791m X 4.572m
Level: Lower - Bedroom 3.658m X 3.353m
Level: Lower - Bedroom 3.962m X 3.048m
Level: Lower - 2.743m X 2.438m
Level: Lower - Living room 5.486m X 3.353m
Level: Lower - Other 3.353m X 2.438m
Level: Lower - Kitchen 3.962m X 2.438m
Level: Lower - Bathroom 3 - Piece
Level: Lower - Bathroom 4 - Piece
Level: Main - Primary bedroom 4.572m X 3.353m
Level: Main - Ensuite 3 - Piece
Level: Main - Living room 5.791m X 5.486m
Level: Main - Kitchen 5.182m X 3.962m
Level: Main - Bedroom 3.353m X 3.353m
Level: Main - Dining room 3.048m X 3.048m
Level: Main - Sunroom 2.743m X 2.134m
Level: Main - Bedroom 3.353m X 2.438m
Level: Main
- Listing source url Https://www.realtor.ca/real-estate/28740794/1544-granada-cres-saanich-mt-doug
- Listing type identifier Idx

$-3,147
/ Month












