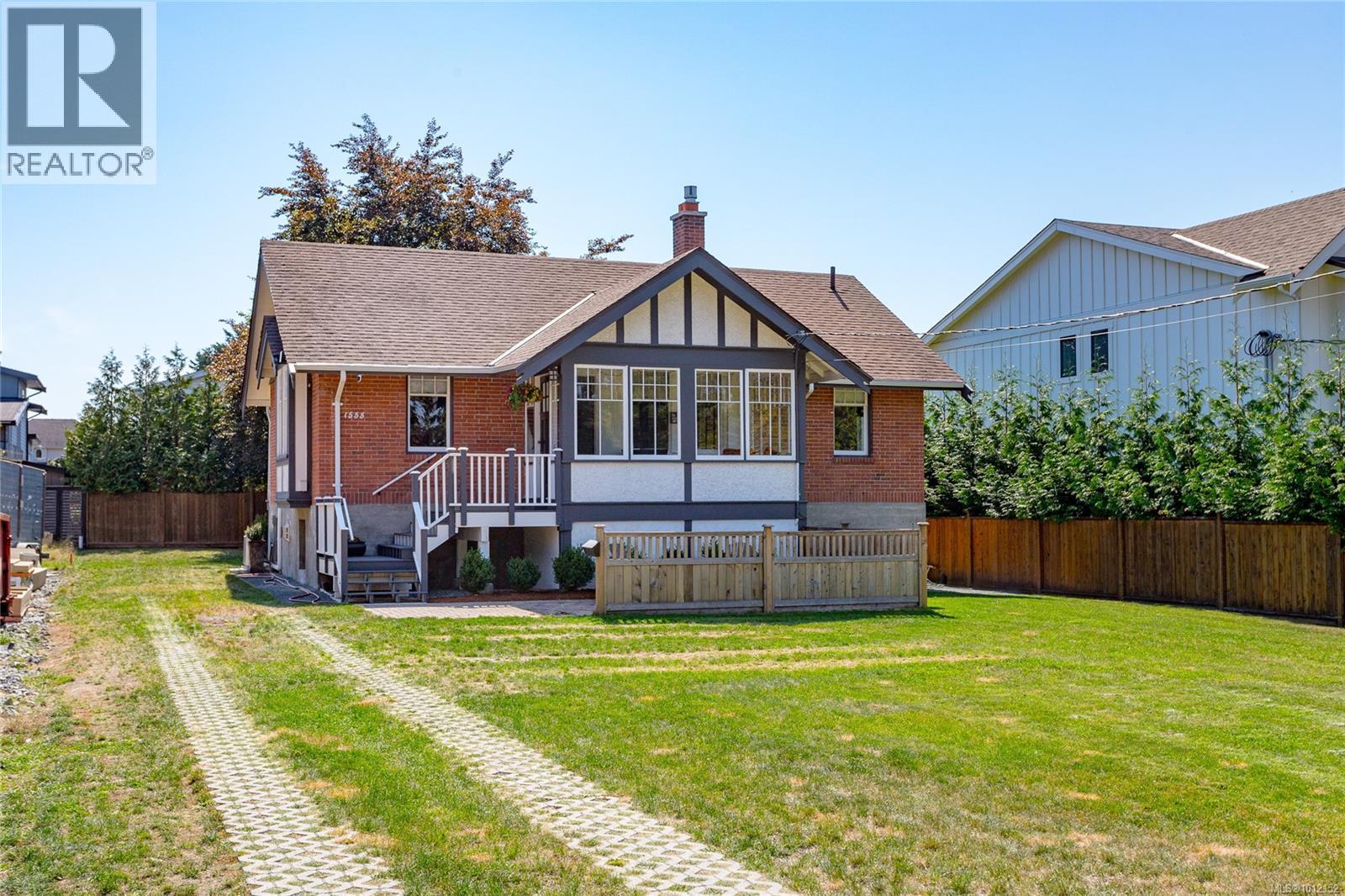- Houseful
- BC
- Saanich
- Gordon Head
- 1555 Ash Rd

1555 Ash Rd
1555 Ash Rd
Highlights
Description
- Home value ($/Sqft)$416/Sqft
- Time on Houseful54 days
- Property typeSingle family
- StyleCharacter,other
- Neighbourhood
- Median school Score
- Year built1918
- Mortgage payment
Tastefully Renovated 1918 Character by Shawn Richardson Design home on a large lot. Two beds, two baths up and a 1 bed suite on the lower level. Formal living room with period gas fireplace and adjacent separate dining room. Chef's modern kitchen that leads you to peacheful backyard. 1 bed suite has custom cabinets and quartz countertops, new vinyl windows, hot water tank, gas fireplace, separate laundry hook up. Step inside, you will adore all the character with classic Douglas Fir windows, doors, beamed ceilings, original French Doors & built-in cabinetry. The natural light-filled living and dining rooms feel warm & cozy with oak floors and new gas fireplace. Generous room sizes & a smart floor plan plus fully finished basement for revenue or extended family. All that on large over 8,600 SF lot. Some of the updates include, New Heat Pump, Bathrooms, Kitchens, all new appliances, Windows, decks and more on the list availble. BONUS Separate art studio and or Home Office. (id:63267)
Home overview
- Cooling Air conditioned
- Heat source Natural gas
- Heat type Forced air
- # parking spaces 3
- # full baths 3
- # total bathrooms 3.0
- # of above grade bedrooms 3
- Has fireplace (y/n) Yes
- Subdivision Gordon head
- Zoning description Residential
- Lot dimensions 8677
- Lot size (acres) 0.20387688
- Building size 3365
- Listing # 1012152
- Property sub type Single family residence
- Status Active
- Kitchen 3.962m X 2.743m
Level: Lower - Workshop 4.267m X 7.62m
Level: Lower - Bedroom 2.438m X 3.048m
Level: Lower - Bathroom 3 - Piece
Level: Lower - 3.048m X 1.524m
Level: Lower - Living room 4.267m X 4.572m
Level: Lower - Kitchen 3.658m X 3.962m
Level: Main - Living room 3.962m X 4.877m
Level: Main - Ensuite 3 - Piece
Level: Main - Dining room 3.658m X 3.353m
Level: Main - Bedroom 3.353m X 3.048m
Level: Main - 4.267m X 2.438m
Level: Main - Bedroom 4.267m X 2.743m
Level: Main - Bathroom 4 - Piece
Level: Main
- Listing source url Https://www.realtor.ca/real-estate/28787974/1555-ash-rd-saanich-gordon-head
- Listing type identifier Idx

$-3,733
/ Month












