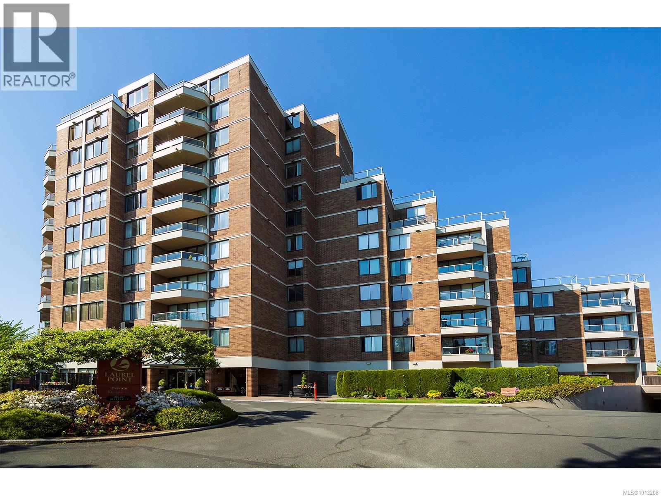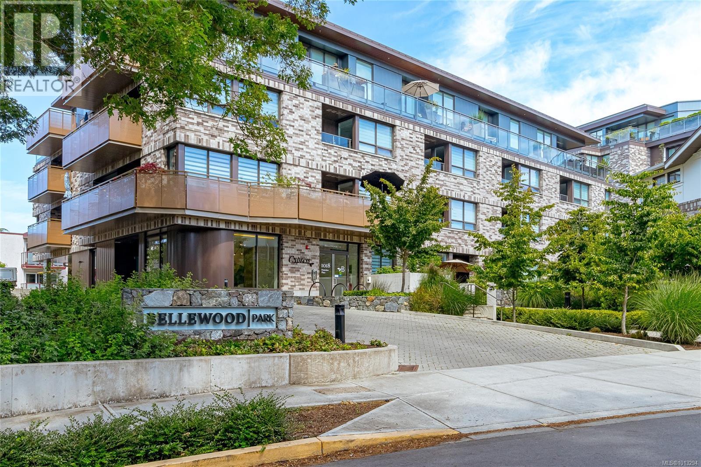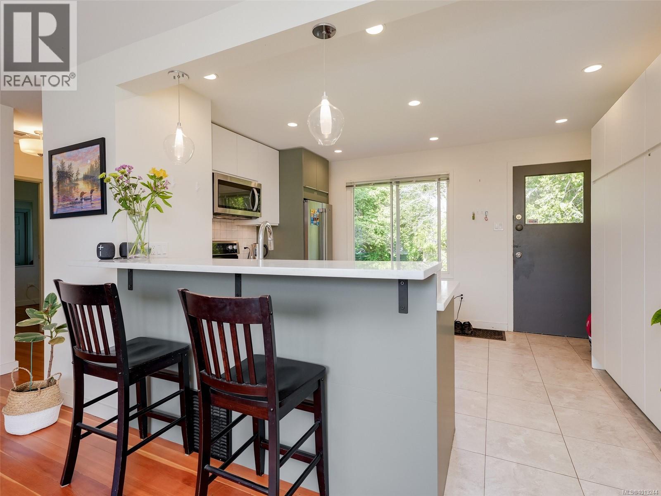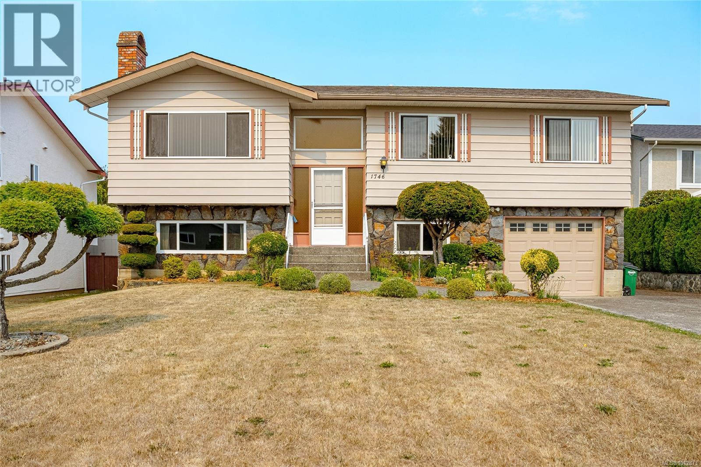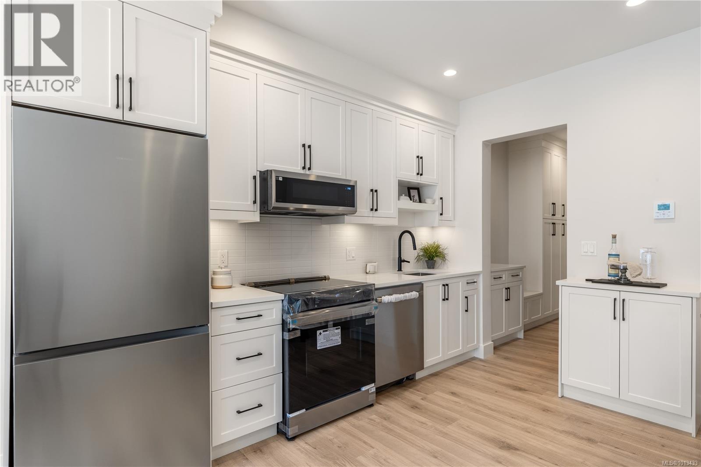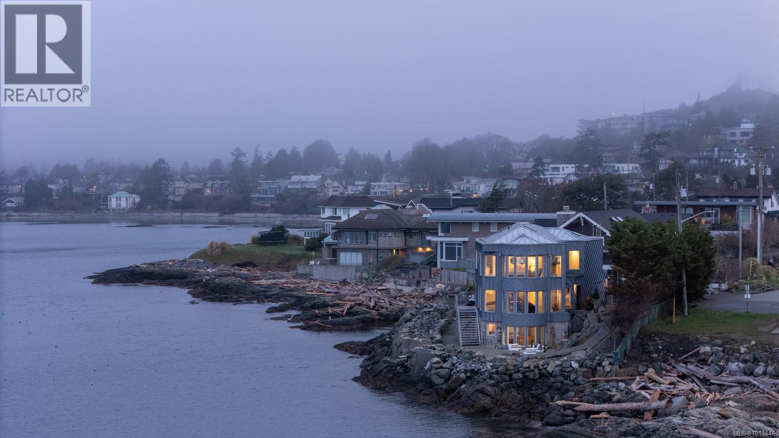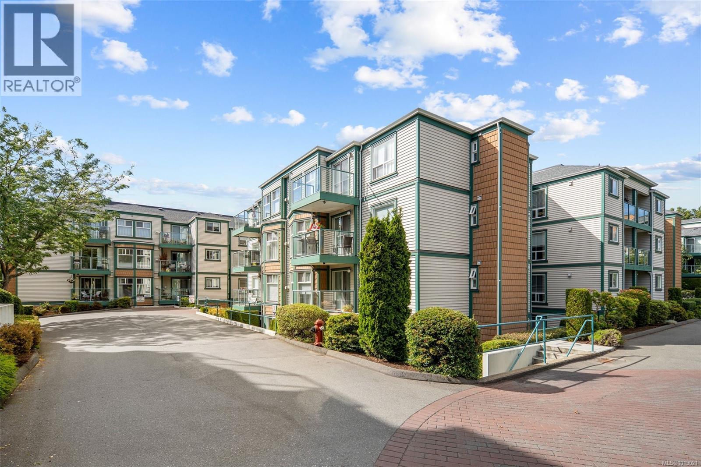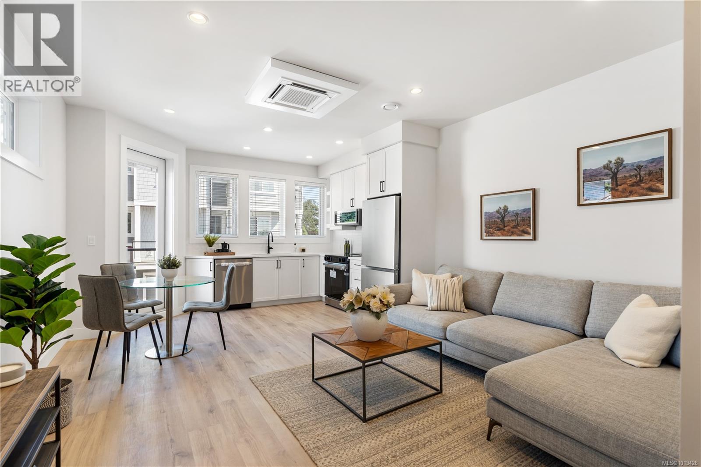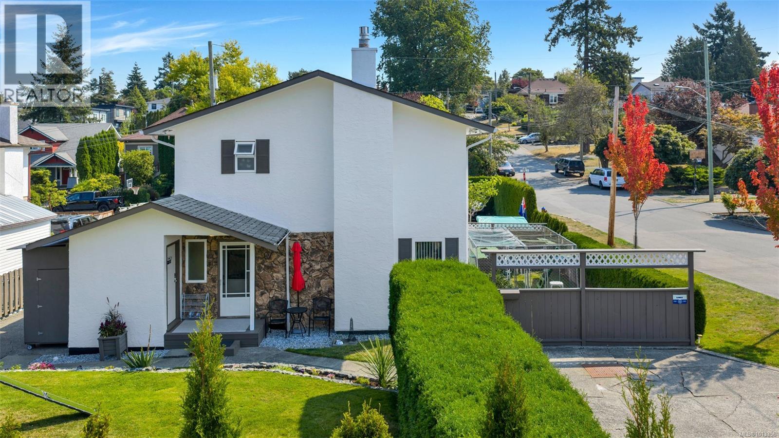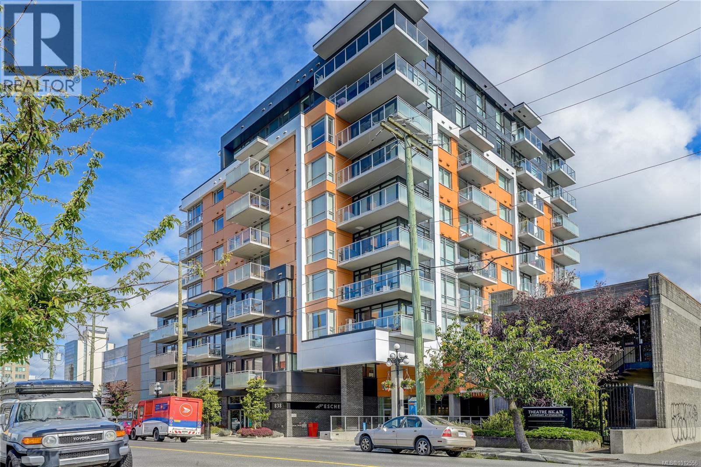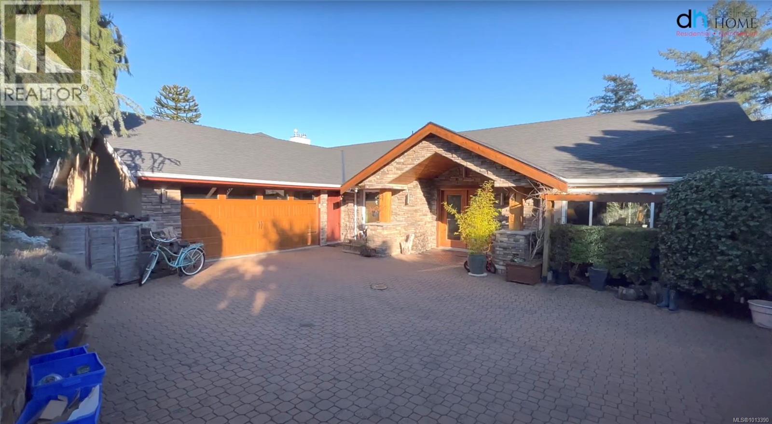- Houseful
- BC
- Saanich
- Gordon Head
- 1556 Arrow Rd
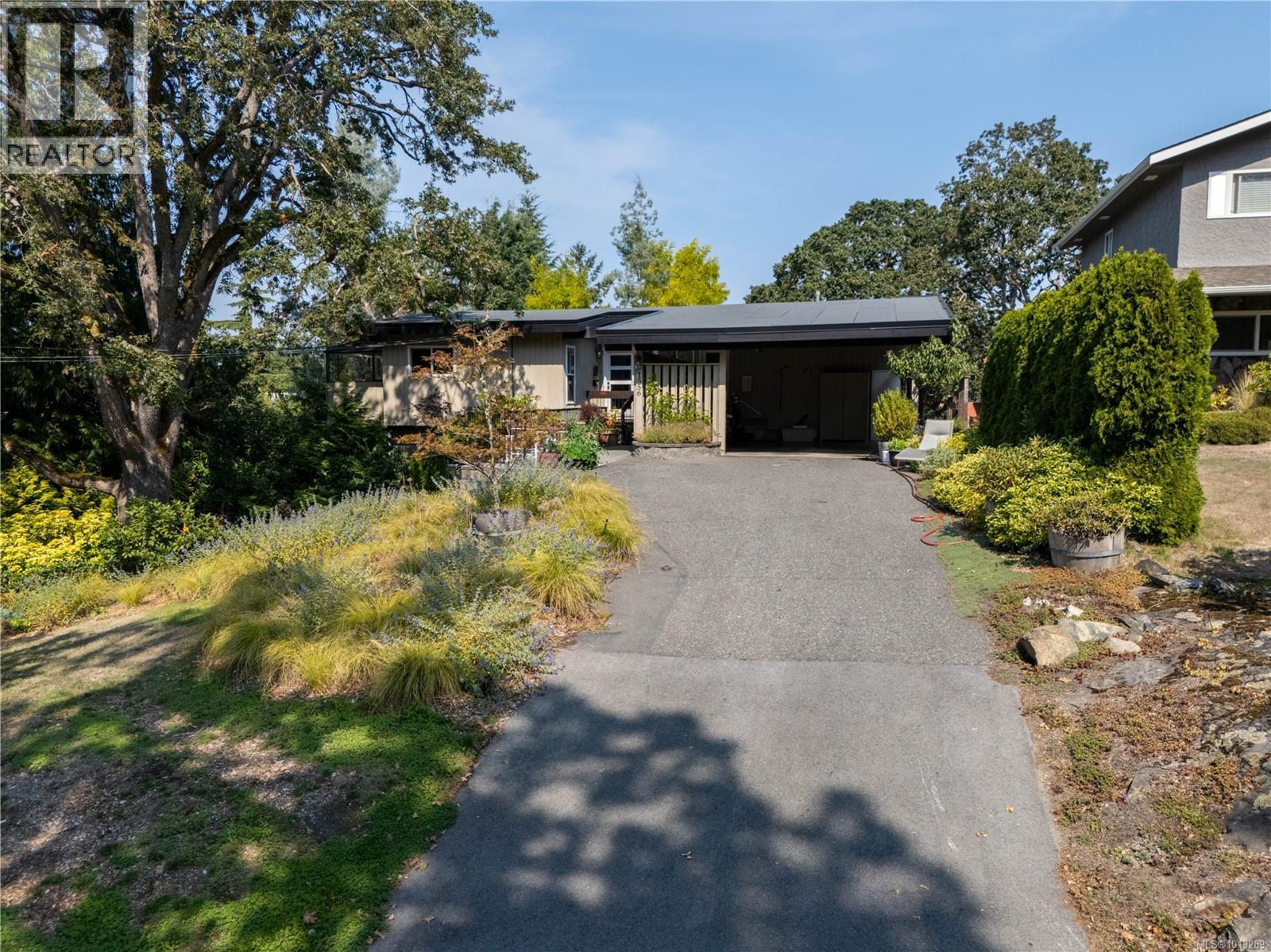
Highlights
Description
- Home value ($/Sqft)$377/Sqft
- Time on Housefulnew 5 hours
- Property typeSingle family
- StyleWestcoast
- Neighbourhood
- Median school Score
- Year built1972
- Mortgage payment
Welcome to 1556 Arrow Road – a beautifully updated family home with a flexible layout and serene outdoor spaces. This 5-bedroom, 4-bathroom residence offers 2,355 sq. ft. of finished living space across two levels, combining comfort, functionality, and income potential. The main floor features a bright, open-concept living and dining area with vaulted ceilings, a cozy fireplace, and seamless flow to the large west-facing deck overlooking a tranquil pond. The well-appointed kitchen boasts plenty of storage, modern appliances, and an adjacent sunroom perfect for morning coffee. The primary bedroom includes a walk-in closet and ensuite, while a second bedroom and 4-piece bathroom provide excellent family flexibility. The lower level includes a 3-bedroom suite with its own kitchen, living/dining area, and separate entry—ideal for in-laws, extended family, or rental income. A dedicated laundry area and additional storage add convenience. Set on a private, landscaped lot, the property includes multiple outdoor living spaces: a spacious deck for entertaining, a ground-level patio, and mature gardens. A large carport and driveway provide ample parking. Located in a desirable Saanich neighbourhood, this home is close to schools, parks, shopping, and commuter routes—offering a perfect balance of peaceful living and urban convenience. Don’t miss this rare opportunity to own a versatile home in a sought-after location. (id:63267)
Home overview
- Cooling Air conditioned
- Heat source Electric, natural gas
- Heat type Baseboard heaters, heat pump
- # parking spaces 2
- # full baths 4
- # total bathrooms 4.0
- # of above grade bedrooms 5
- Has fireplace (y/n) Yes
- Subdivision Mt doug
- Zoning description Residential
- Directions 2239962
- Lot dimensions 9520
- Lot size (acres) 0.2236842
- Building size 3317
- Listing # 1013289
- Property sub type Single family residence
- Status Active
- Kitchen 3.962m X 2.743m
- Living room 4.572m X 3.962m
- Bathroom 4 - Piece
Level: Lower - Bedroom 3.048m X 3.353m
Level: Lower - Storage 1.829m X 0.61m
Level: Lower - 1.524m X 1.524m
Level: Lower - Bedroom 3.353m X 3.353m
Level: Lower - Bathroom 4 - Piece
Level: Lower - Bedroom 2.438m X 3.353m
Level: Lower - Living room 5.791m X 3.962m
Level: Main - 2.438m X 3.353m
Level: Main - Sunroom 2.134m X 2.743m
Level: Main - Dining room 3.353m X 3.353m
Level: Main - Bathroom 4 - Piece
Level: Main - Kitchen 5.182m X 3.353m
Level: Main - Ensuite 4 - Piece
Level: Main - 2.134m X 8.23m
Level: Main - Bedroom 3.658m X 3.353m
Level: Main - Storage 1.219m X 0.914m
Level: Main - Primary bedroom 3.962m X 3.962m
Level: Main
- Listing source url Https://www.realtor.ca/real-estate/28836671/1556-arrow-rd-saanich-mt-doug
- Listing type identifier Idx

$-3,333
/ Month

