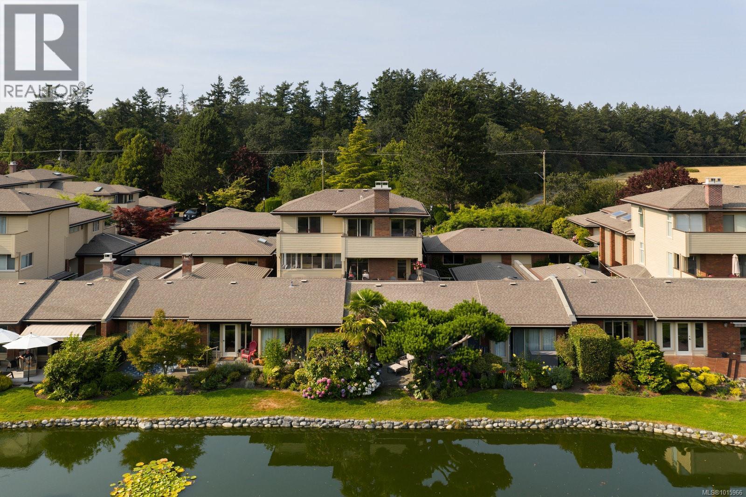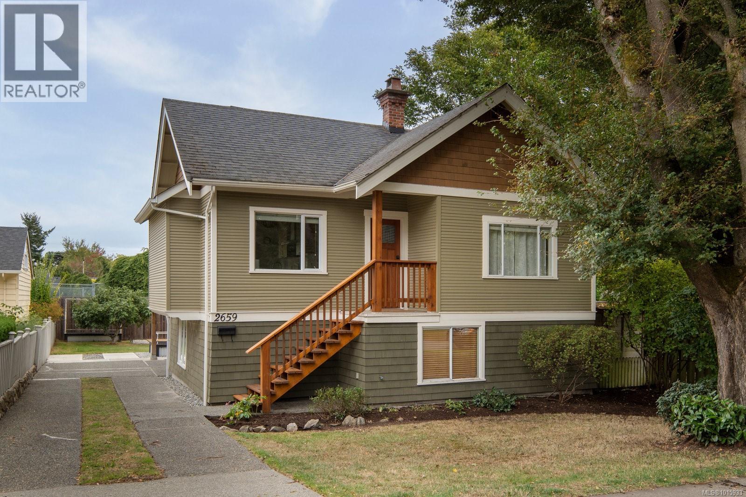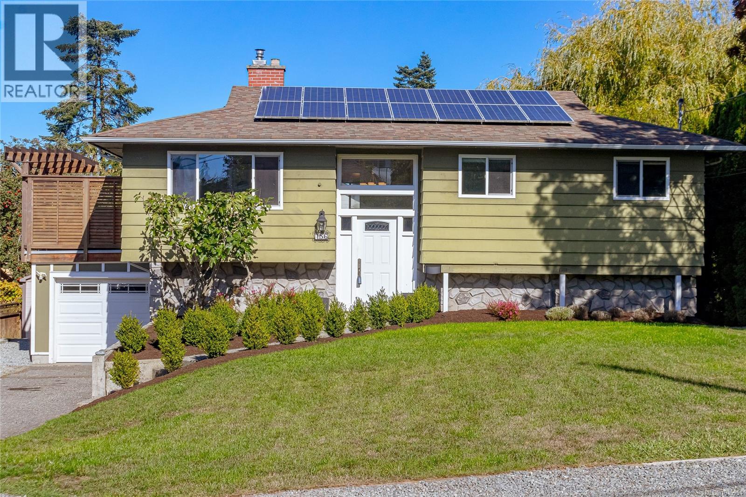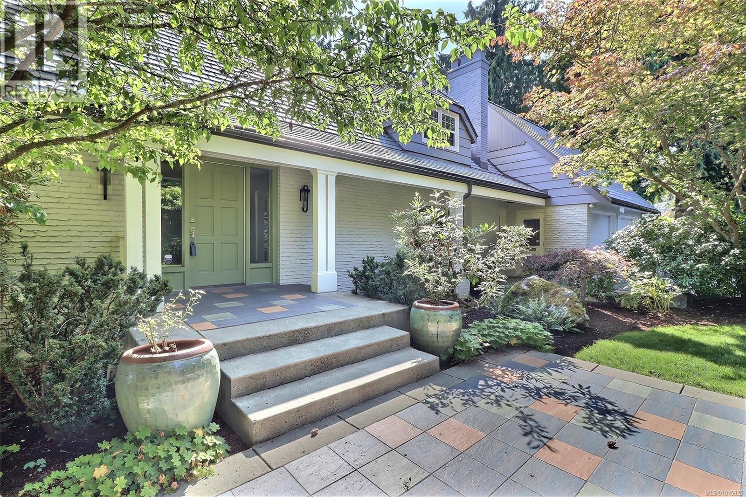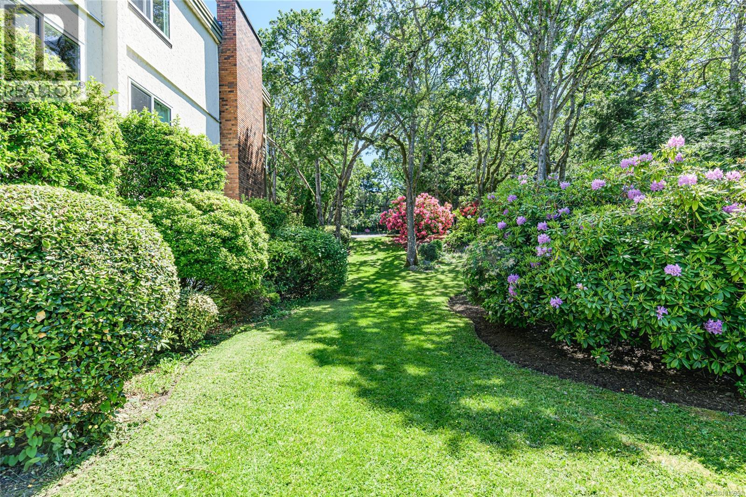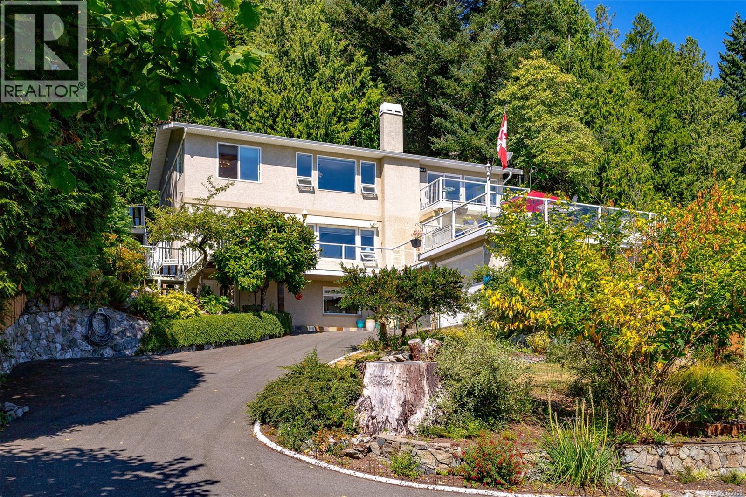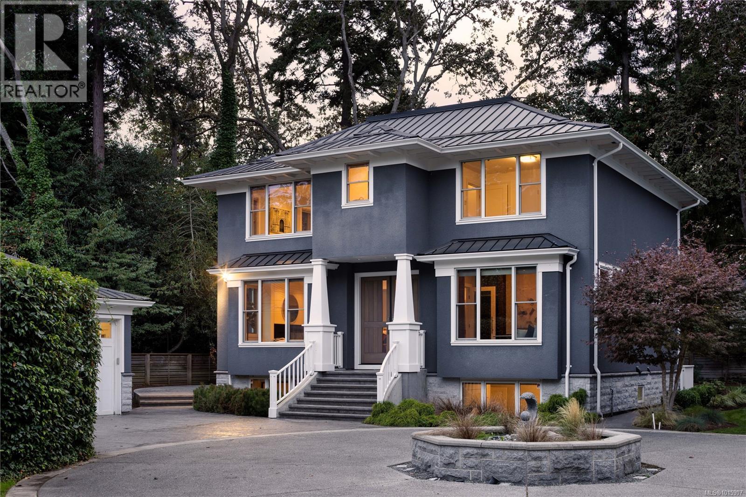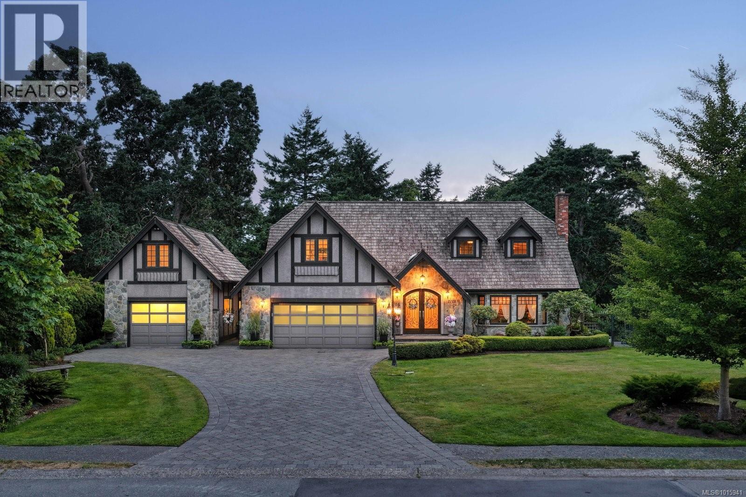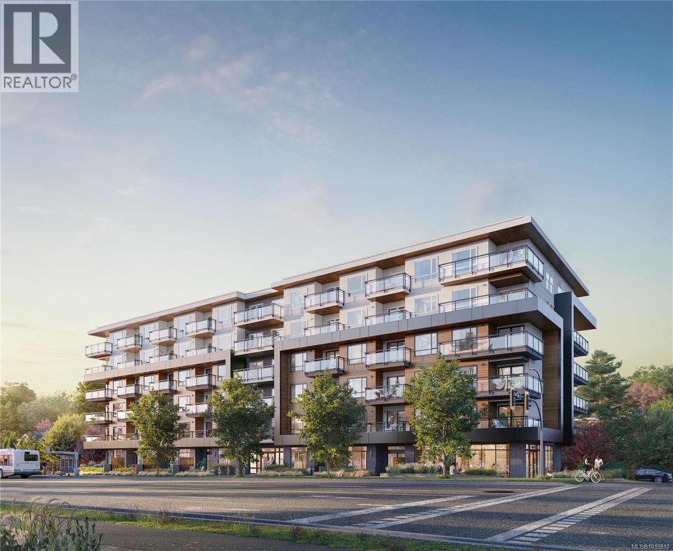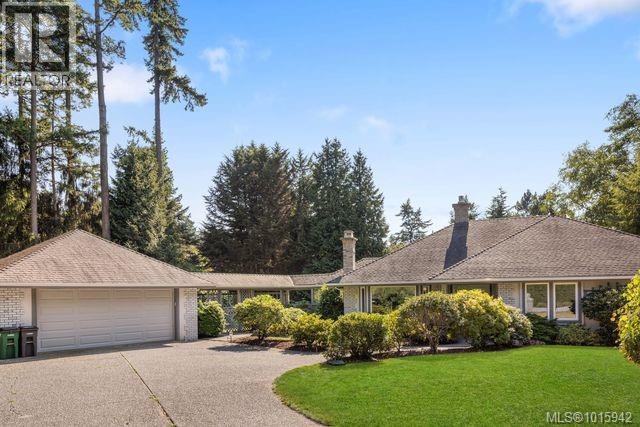- Houseful
- BC
- Saanich
- Gordon Head
- 1560 Fremont Pl
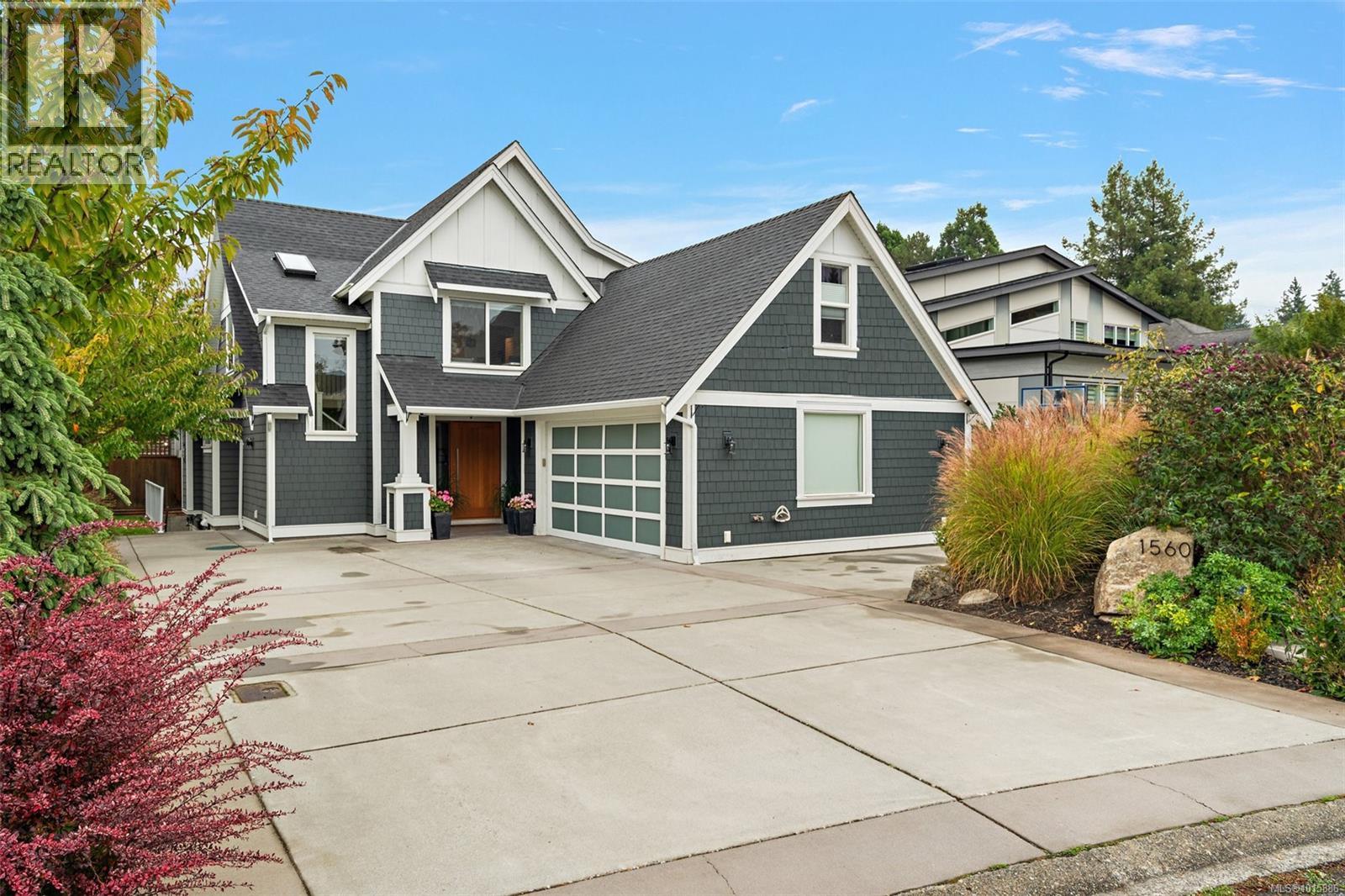
Highlights
Description
- Home value ($/Sqft)$434/Sqft
- Time on Housefulnew 3 hours
- Property typeSingle family
- Neighbourhood
- Median school Score
- Year built2017
- Mortgage payment
Welcome to The Home on Fremont Place: a beautifully custom-designed 5-bedroom, 5-bathroom residence offering over 4,000 sq. ft. of refined family living on a quiet, highly sought-after cul-de-sac. The heart of the home is a chef’s kitchen featuring a 48” gas range with double oven, pot filler, and large island opening to a spacious great room and dining area ideal for family gatherings. Upstairs, find generous bedrooms with in-floor heated bathrooms and a luxurious primary ensuite with a Kohler DTV digital shower system. The lower level includes a one-bedroom suite, media room, and family room for flexible living. Step outside to a fully fenced, landscaped yard with built-in BBQ, patio heater, hot tub, and in-ground sprinklers - perfect for year-round enjoyment. With a Navien tankless water system, heat pump, and oversized double garage, this home offers the perfect blend of comfort, style, and function in one of Victoria’s most desirable neighbourhoods. (id:63267)
Home overview
- Cooling Air conditioned
- Heat source Electric
- Heat type Forced air, heat pump
- # parking spaces 7
- # full baths 5
- # total bathrooms 5.0
- # of above grade bedrooms 5
- Has fireplace (y/n) Yes
- Subdivision Gordon head
- View Mountain view
- Zoning description Residential
- Directions 1891252
- Lot dimensions 7353
- Lot size (acres) 0.17276786
- Building size 5760
- Listing # 1015886
- Property sub type Single family residence
- Status Active
- Ensuite 5 - Piece
Level: 2nd - Bathroom 4 - Piece
Level: 2nd - Family room 3.048m X 8.103m
Level: 2nd - Bedroom 3.708m X 3.378m
Level: 2nd - Primary bedroom 4.496m X 4.699m
Level: 2nd - Bedroom 3.353m X 3.556m
Level: 2nd - Bedroom 3.658m X 3.353m
Level: 2nd - Bathroom 2 - Piece
Level: Lower - Media room 3.429m X 4.42m
Level: Lower - Kitchen 2.21m X 3.81m
Level: Lower - Bathroom 4 - Piece
Level: Lower - Living room 4.801m X 2.565m
Level: Lower - Unfinished room 2.438m X 9.601m
Level: Lower - Bedroom 3.353m X 3.353m
Level: Lower - 5.309m X 3.81m
Level: Main - 5.055m X 4.801m
Level: Main - Bathroom 2 - Piece
Level: Main - Pantry 2.616m X 1.727m
Level: Main - Laundry 3.15m X 3.708m
Level: Main - 9.5m X 3.759m
Level: Main
- Listing source url Https://www.realtor.ca/real-estate/28963415/1560-fremont-pl-saanich-gordon-head
- Listing type identifier Idx

$-6,666
/ Month

