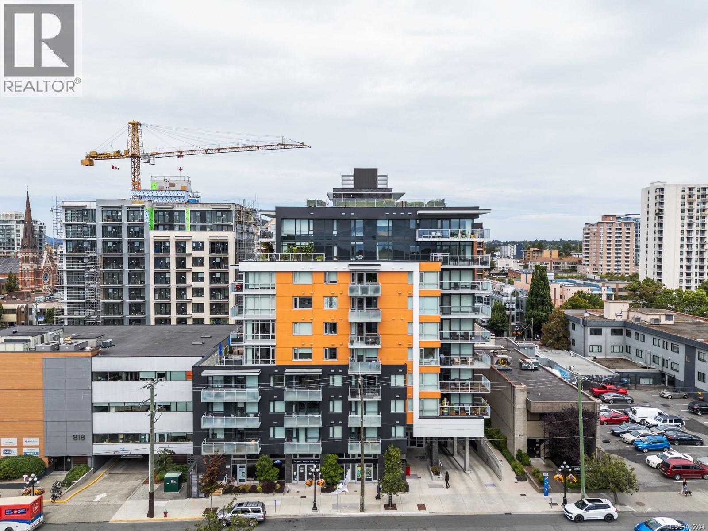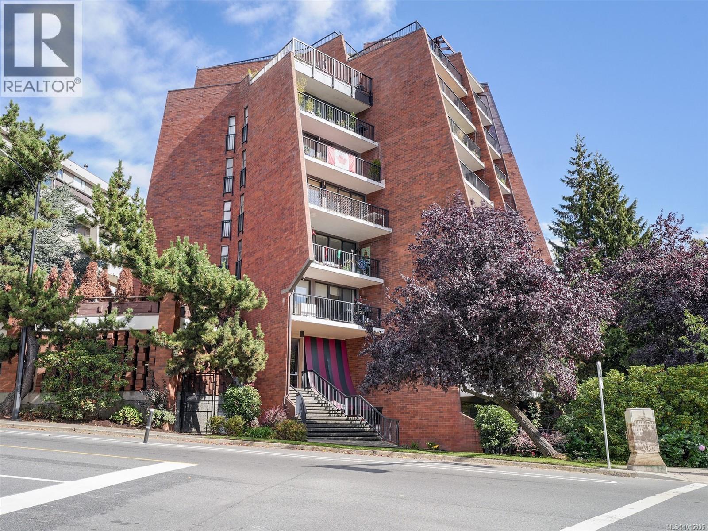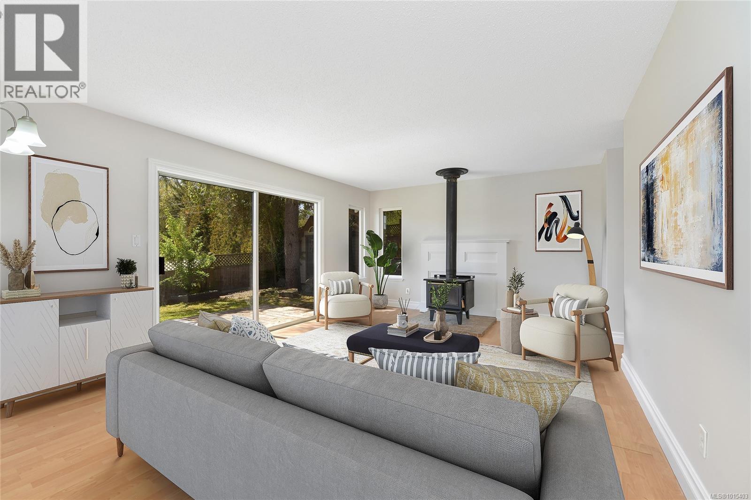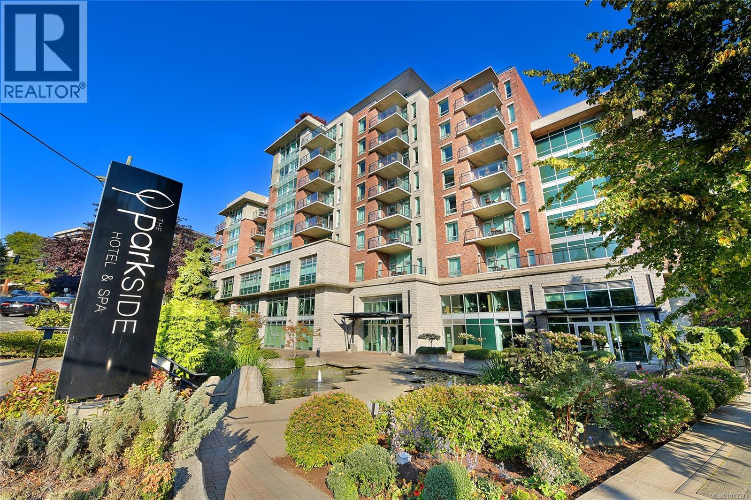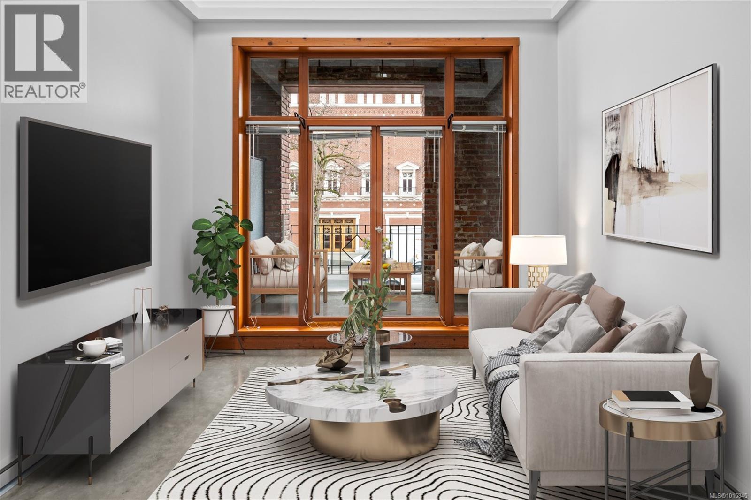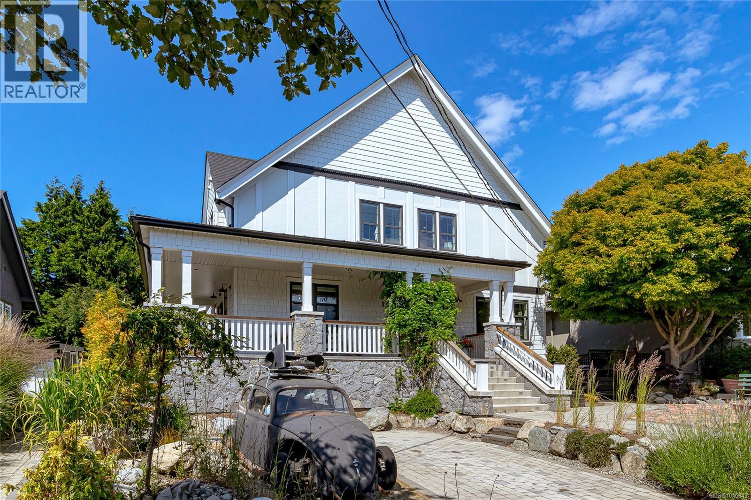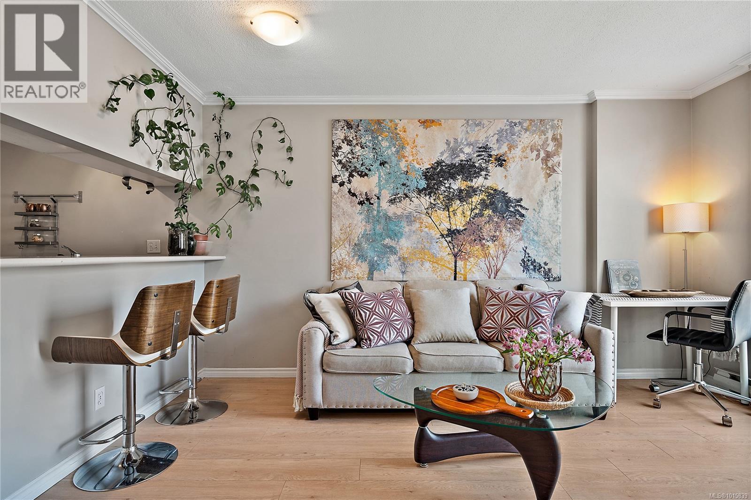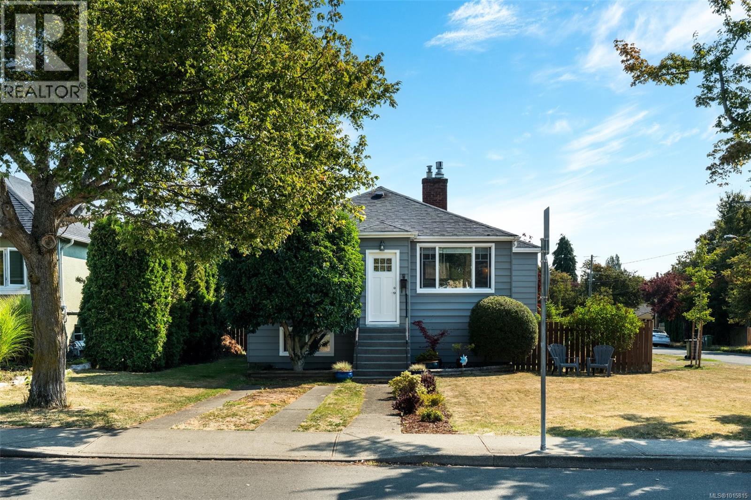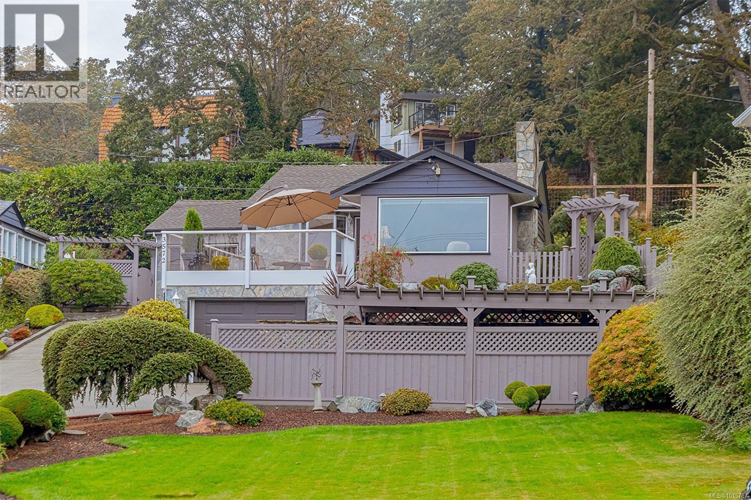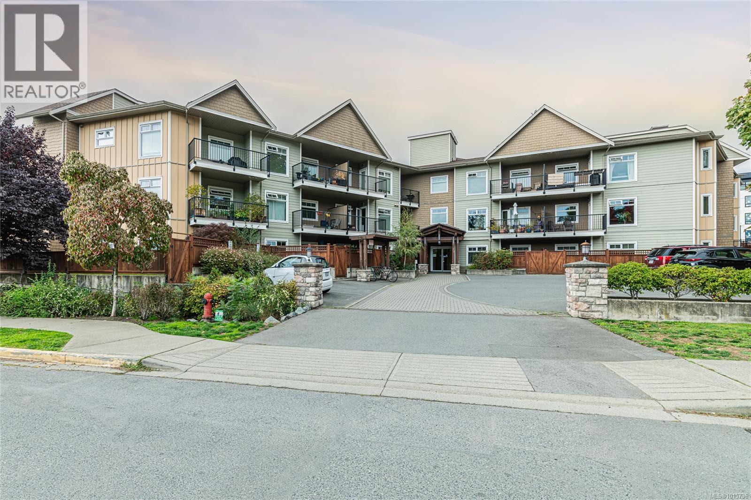- Houseful
- BC
- Saanich
- Gordon Head
- 1560 Prairie St
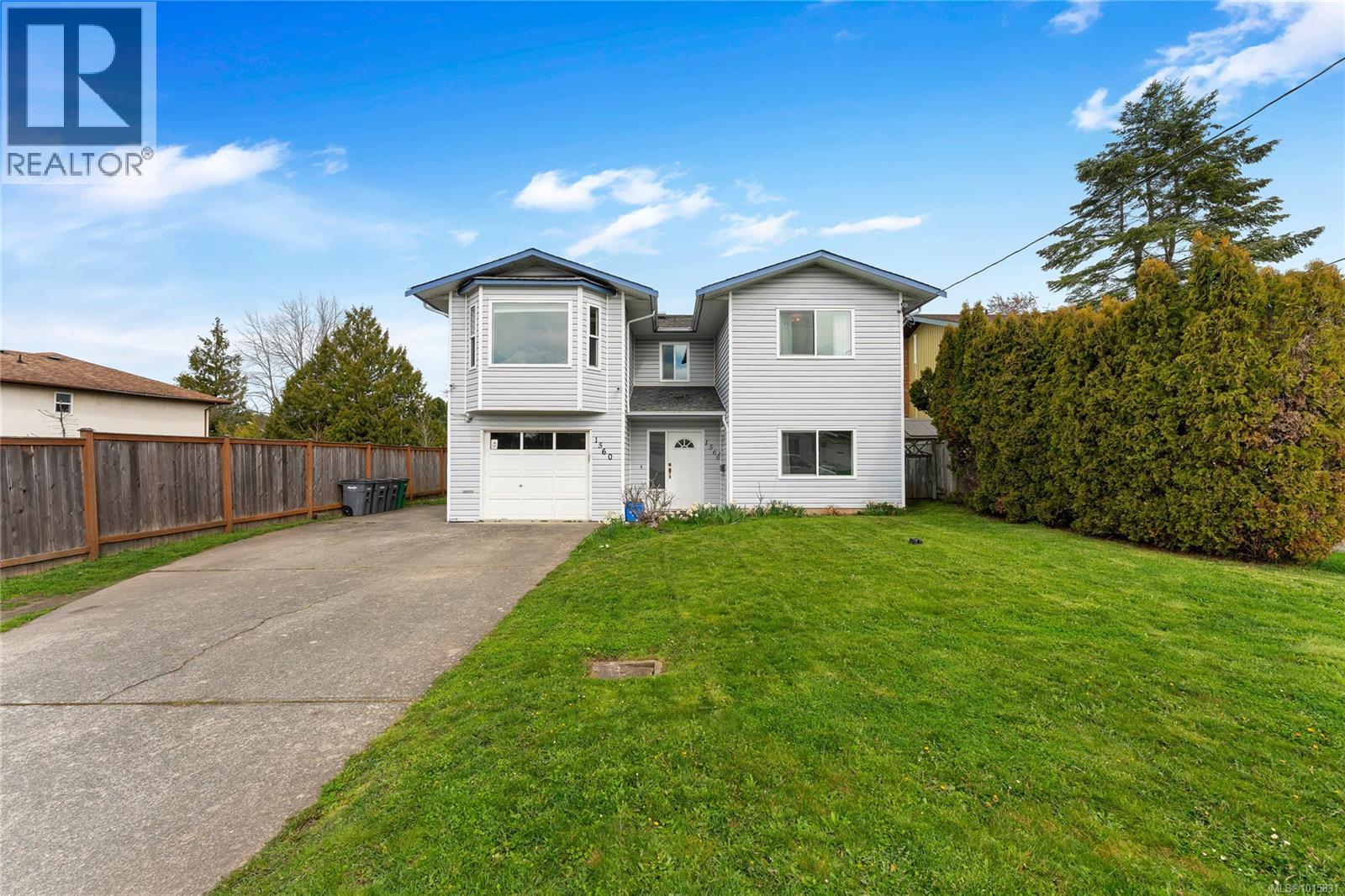
Highlights
This home is
42%
Time on Houseful
8 hours
School rated
6.1/10
Saanich
-5.41%
Description
- Home value ($/Sqft)$493/Sqft
- Time on Housefulnew 8 hours
- Property typeSingle family
- Neighbourhood
- Median school Score
- Year built1987
- Mortgage payment
THE IDEAL FAMILY RESIDENCE OR INVESTMENT PROPERTY in a sought-after neighborhood. This well-cared-for home features 7 bedrooms—the master suite includes a full bathroom and a walk-in closet. You'll find spacious family spaces on both the upper and lower levels. The large deck on the upper floor is perfect for gatherings and entertaining. Poly B replaced, From city main back, New sky light,New venting on the roof (bathroom). It's an excellent location for families with children, close to schools of all levels, Gordon Head Recreation Centre, Mt. Doug Park, and the beach, as well as convenient for shopping and bus routes. Come make it your DESTINED home! (id:63267)
Home overview
Amenities / Utilities
- Cooling None
- Heat source Electric, natural gas
- Heat type Baseboard heaters
Exterior
- # parking spaces 3
Interior
- # full baths 3
- # total bathrooms 3.0
- # of above grade bedrooms 7
- Has fireplace (y/n) Yes
Location
- Subdivision Gordon head
- View Mountain view
- Zoning description Residential
Lot/ Land Details
- Lot dimensions 7008
Overview
- Lot size (acres) 0.16466166
- Building size 2740
- Listing # 1015831
- Property sub type Single family residence
- Status Active
Rooms Information
metric
- Kitchen 4.801m X 2.896m
Level: Lower - Living room 6.223m X 3.277m
Level: Lower - Bedroom 3.048m X 3.734m
Level: Lower - Laundry 2.413m X 3.785m
Level: Lower - 3.734m X 2.388m
Level: Lower - Bedroom 3.302m X 2.667m
Level: Lower - Bedroom 3.099m X 3.048m
Level: Lower - Bathroom 2.21m X 2.667m
Level: Lower - Laundry 1.575m X 2.667m
Level: Lower - Dining room 4.14m X 3.124m
Level: Main - Family room 5.131m X 3.454m
Level: Main - Ensuite 2.235m X 1.524m
Level: Main - Bedroom 2.921m X 2.997m
Level: Main - Kitchen 5.131m X 2.819m
Level: Main - Primary bedroom 3.505m X 3.734m
Level: Main - Bedroom 2.718m X 2.997m
Level: Main - Bedroom 2.972m X 2.692m
Level: Main - Bathroom 2.261m X 2.692m
Level: Main - Living room 5.131m X 3.734m
Level: Main
SOA_HOUSEKEEPING_ATTRS
- Listing source url Https://www.realtor.ca/real-estate/28956363/1560-prairie-st-saanich-gordon-head
- Listing type identifier Idx
The Home Overview listing data and Property Description above are provided by the Canadian Real Estate Association (CREA). All other information is provided by Houseful and its affiliates.

Lock your rate with RBC pre-approval
Mortgage rate is for illustrative purposes only. Please check RBC.com/mortgages for the current mortgage rates
$-3,600
/ Month25 Years fixed, 20% down payment, % interest
$
$
$
%
$
%

Schedule a viewing
No obligation or purchase necessary, cancel at any time

