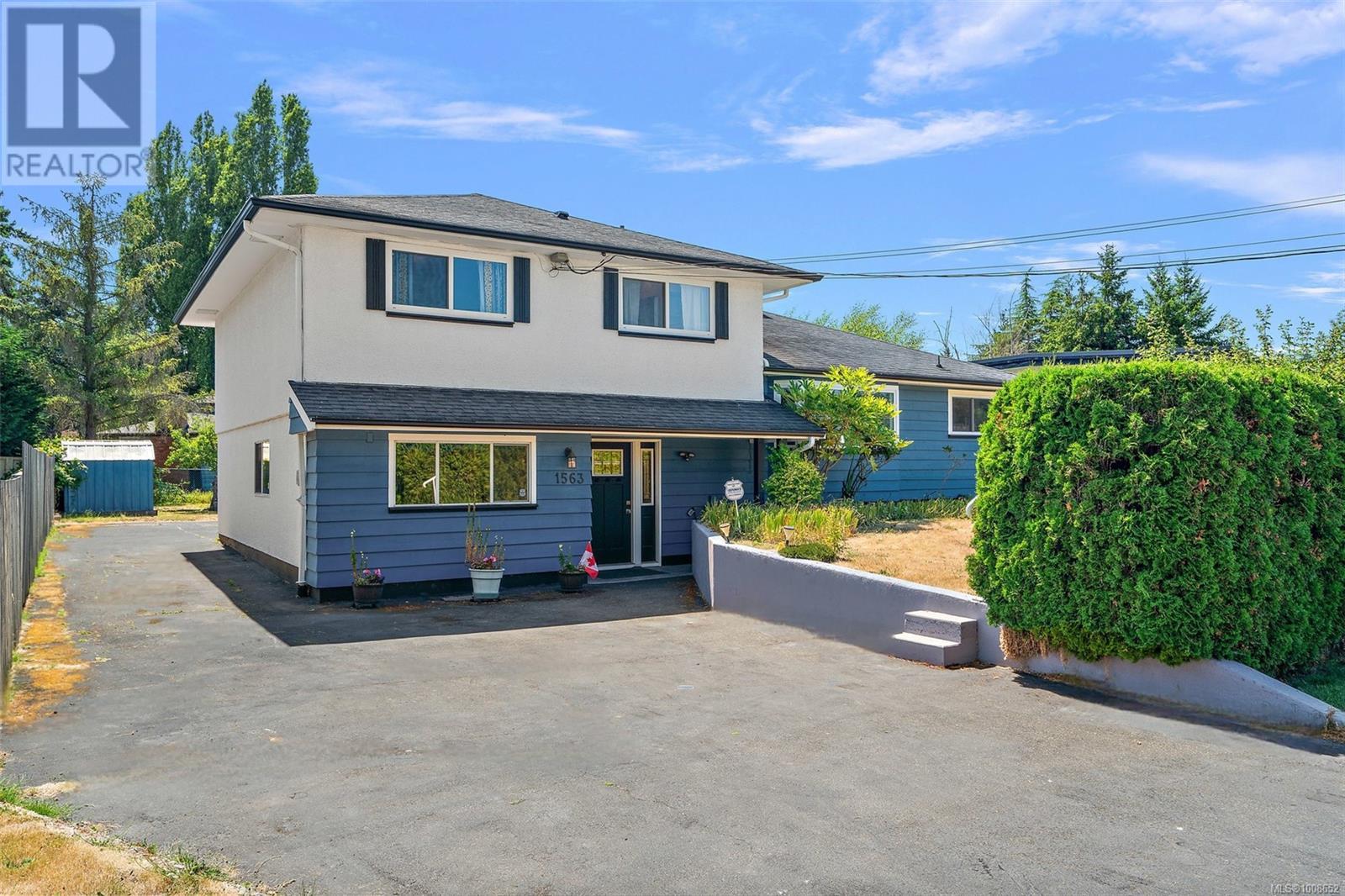- Houseful
- BC
- Saanich
- Gordon Head
- 1563 Kenmore Rd

1563 Kenmore Rd
1563 Kenmore Rd
Highlights
Description
- Home value ($/Sqft)$364/Sqft
- Time on Houseful85 days
- Property typeSingle family
- StyleWestcoast
- Neighbourhood
- Median school Score
- Year built1967
- Mortgage payment
Introducing The Kenmore Classic: a charming 60s home in sought-after Gordon Head on an 8,750 sq ft lot. This family home blends original character with thoughtful updates. The ground level offers a rec room, office/bedroom, laundry, and a double garage with workshop space. Upstairs features a bright kitchen, separate dining, powder room, and both living and family rooms with access to a sunny south-facing deck. The top floor has a spacious primary with 3-piece ensuite, two more bedrooms, and an updated main bath with walk-in tub. Notable upgrades include: windows and sliding doors (2017), ensuite (2020), main bath (2021), concrete patio and railings (2023), new heat pump (2024), and garage roof (2024). Move in and enjoy, or personalize to your taste. Conveniently located to all levels of schools(including UVIC), transit, and the many amenities this great neighbourhood has to offer. Come check out the open house this Saturday, September 20th from 1-3pm. (id:63267)
Home overview
- Cooling Air conditioned
- Heat source Electric, wood
- Heat type Forced air, heat pump
- # parking spaces 4
- # full baths 3
- # total bathrooms 3.0
- # of above grade bedrooms 4
- Has fireplace (y/n) Yes
- Subdivision Gordon head
- View Mountain view
- Zoning description Residential
- Directions 1997407
- Lot dimensions 8750
- Lot size (acres) 0.20559211
- Building size 3155
- Listing # 1008652
- Property sub type Single family residence
- Status Active
- Primary bedroom 4.369m X 3.658m
Level: 2nd - Bedroom 3.15m X 3.378m
Level: 2nd - Bedroom 3.251m X 3.175m
Level: 2nd - Bathroom 4 - Piece
Level: 2nd - Ensuite 3 - Piece
Level: 2nd - 2.108m X 3.683m
Level: Lower - 3.581m X 4.775m
Level: Lower - Laundry 3.531m X 3.353m
Level: Lower - Recreational room 3.429m X 6.35m
Level: Lower - Bedroom 3.378m X 2.845m
Level: Lower - Dining room 2.845m X 3.708m
Level: Main - Family room 4.826m X 3.708m
Level: Main - Bathroom 2 - Piece
Level: Main - Kitchen 2.845m X 4.394m
Level: Main - Living room 4.699m X 4.826m
Level: Main
- Listing source url Https://www.realtor.ca/real-estate/28663225/1563-kenmore-rd-saanich-gordon-head
- Listing type identifier Idx

$-3,066
/ Month












