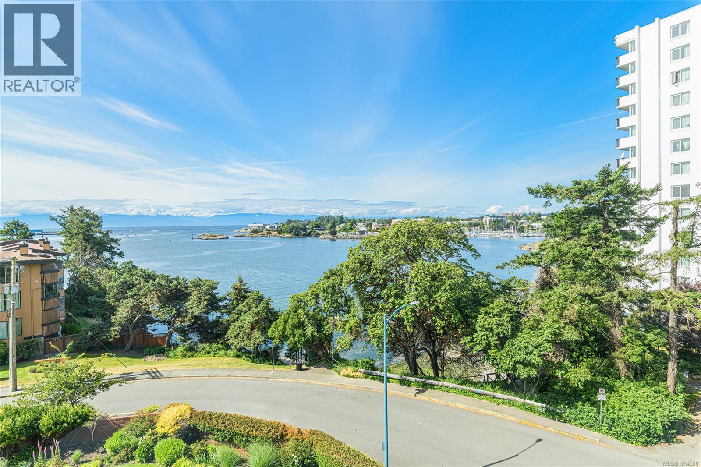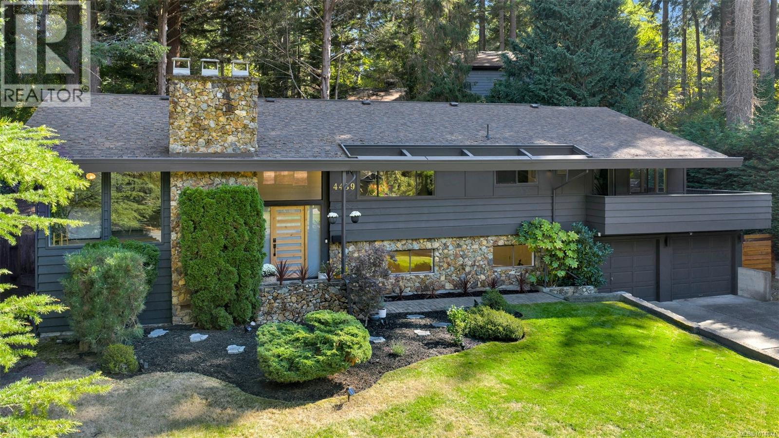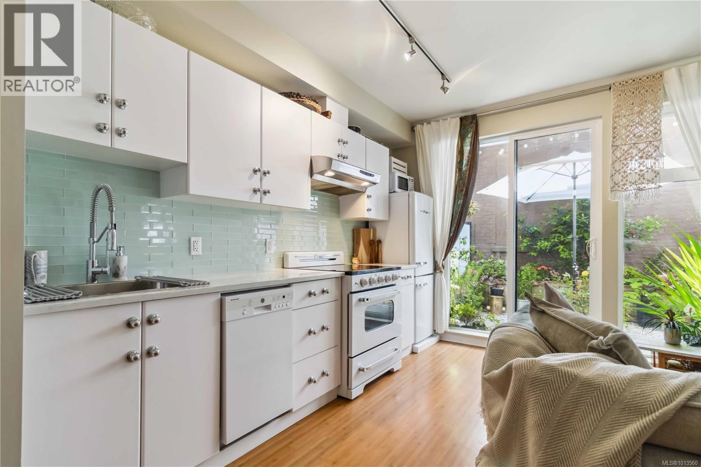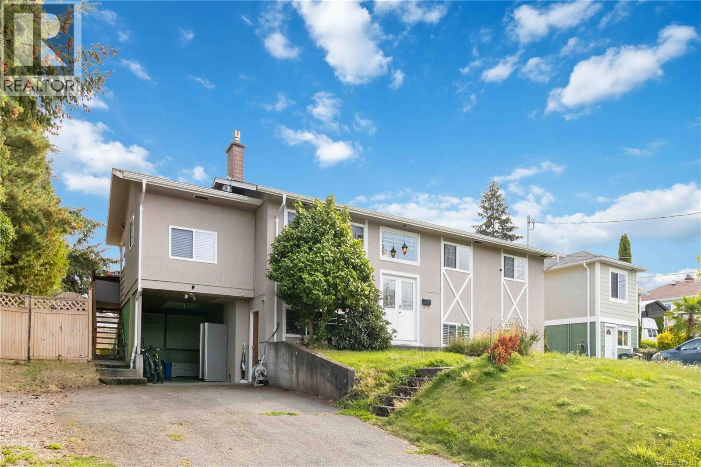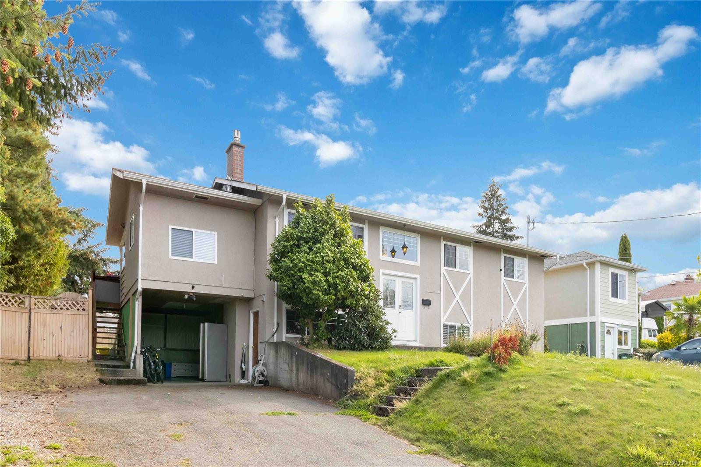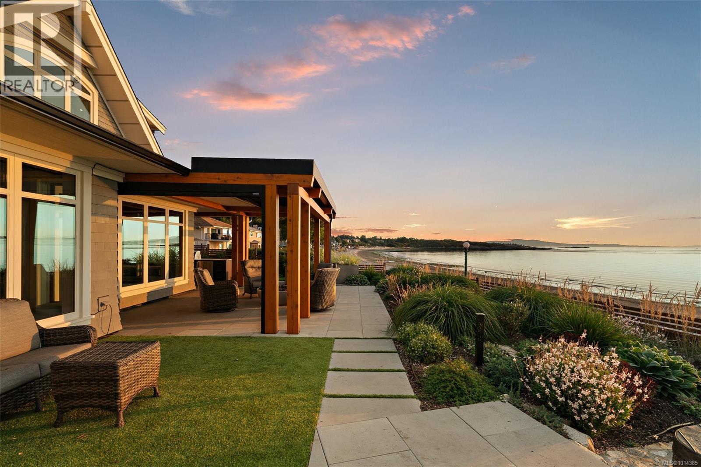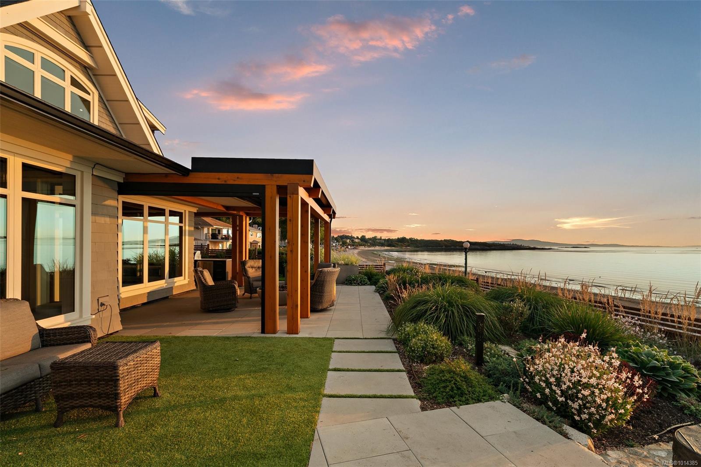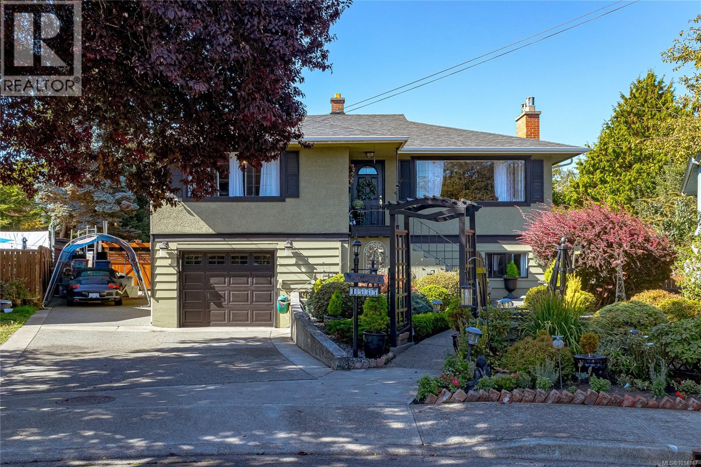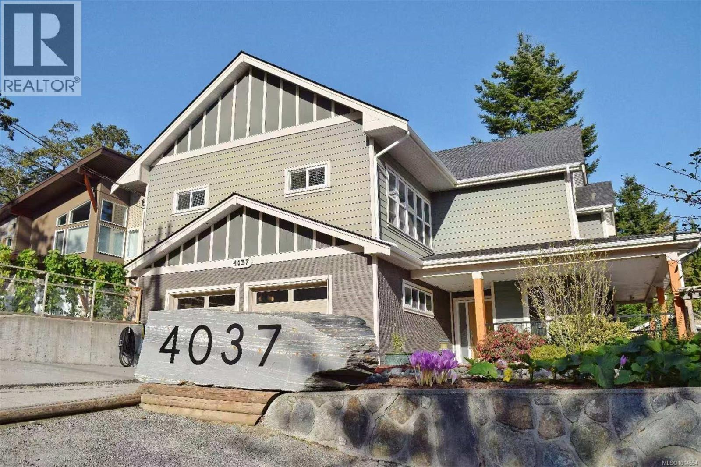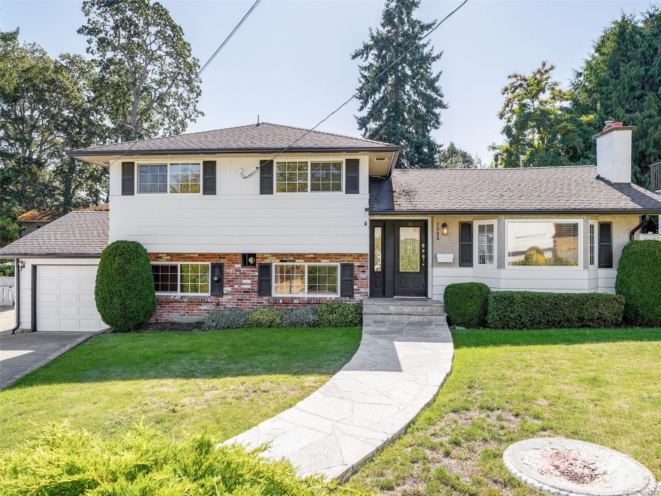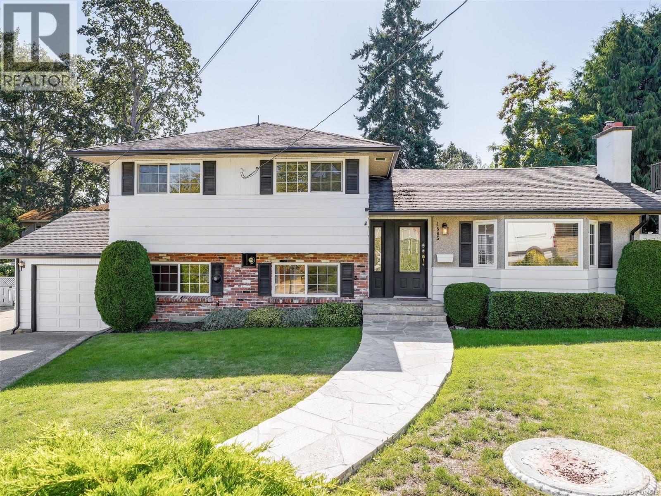
Highlights
Description
- Home value ($/Sqft)$541/Sqft
- Time on Housefulnew 20 hours
- Property typeSingle family
- Neighbourhood
- Median school Score
- Year built1962
- Mortgage payment
Nestled on a serene cul-de-sac, this beautifully maintained post-and-beam split-level home blends timeless design with modern comfort in an ideal location minutes from Mt. Tolmie, Hillside Mall, UVic, Camosun, Cedar Hill Golf Course, and Recreation Centre. The open main level showcases an updated kitchen with skylight, stainless steel appliances, and breakfast bar, complemented by rich oak flooring that flows into a bright living room with stone fireplace and a dining area that opens to a sunny patio and private landscaped garden. Upstairs offers three bedrooms and a skylit bathroom, while the lower level—easily suited—features a generous family room with second fireplace, walk-out access to the garden, an additional bedroom, 3-piece bath, and laundry. A single-car garage with workshop, large driveway, and 4' crawlspace provide ample storage and parking. A rare opportunity to own a meticulously cared-for home in a tranquil yet central setting. (id:63267)
Home overview
- Cooling Air conditioned
- Heat source Electric, natural gas
- Heat type Forced air
- # parking spaces 3
- # full baths 2
- # total bathrooms 2.0
- # of above grade bedrooms 4
- Has fireplace (y/n) Yes
- Subdivision Cedar hill
- Zoning description Residential
- Lot dimensions 7043
- Lot size (acres) 0.16548403
- Building size 2089
- Listing # 1014543
- Property sub type Single family residence
- Status Active
- Primary bedroom 3.962m X 3.353m
Level: 2nd - Bedroom 3.962m X 3.048m
Level: 2nd - Bedroom 3.048m X 2.743m
Level: 2nd - Bathroom 4 - Piece
Level: 2nd - Bedroom 3.353m X 2.438m
Level: Lower - Recreational room 6.401m X 3.353m
Level: Lower - Laundry 3.658m X 3.048m
Level: Lower - Bathroom 3 - Piece
Level: Lower - 6.096m X 5.486m
Level: Main - 3.353m X 1.219m
Level: Main - Living room 4.877m X 3.658m
Level: Main - Dining room 3.353m X 3.353m
Level: Main - Kitchen 3.962m X 3.048m
Level: Main
- Listing source url Https://www.realtor.ca/real-estate/28891330/1565-jasper-pl-saanich-cedar-hill
- Listing type identifier Idx

$-3,013
/ Month

