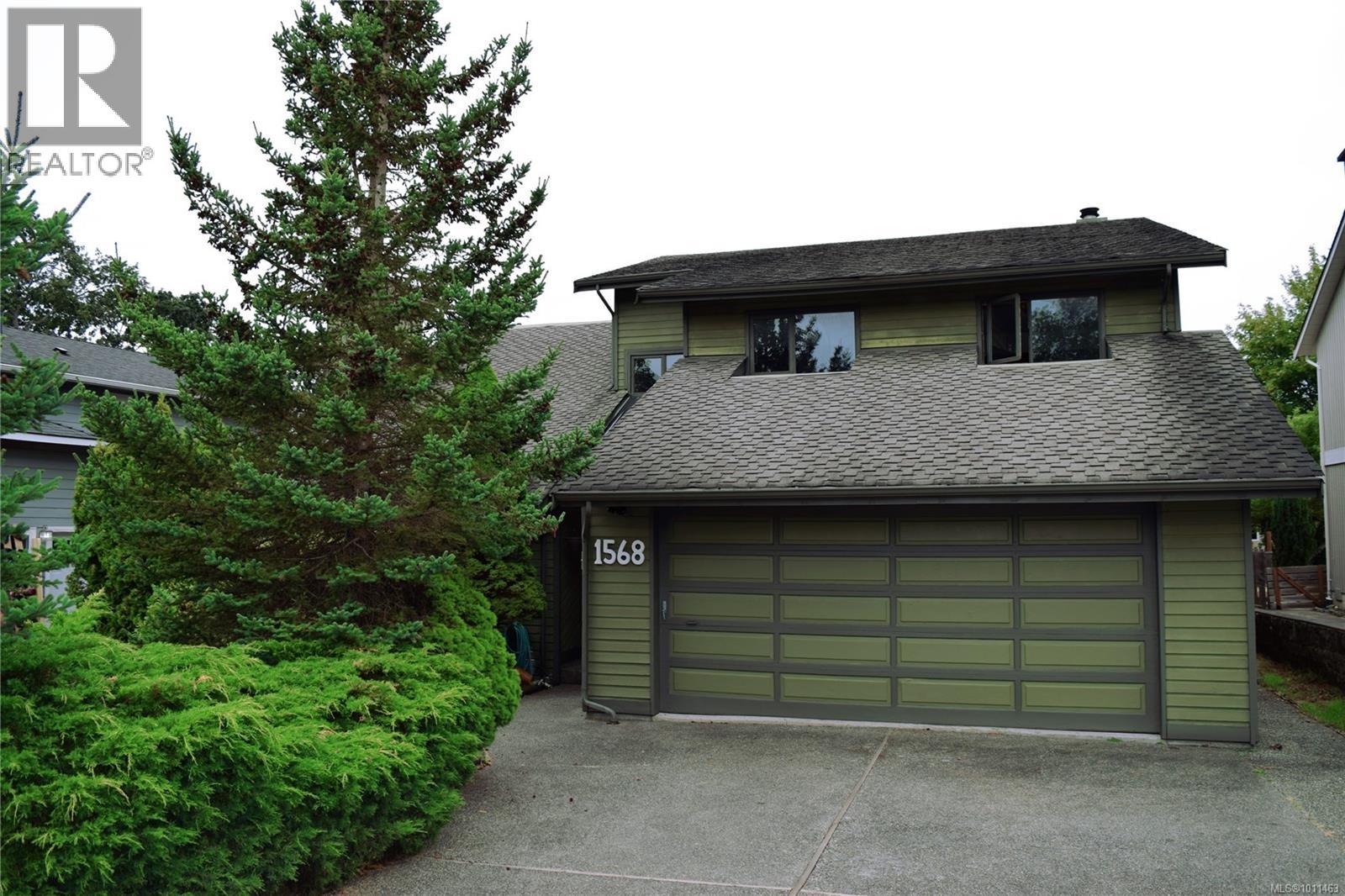- Houseful
- BC
- Saanich
- Gordon Head
- 1568 Eric Rd

Highlights
Description
- Home value ($/Sqft)$319/Sqft
- Time on Houseful64 days
- Property typeSingle family
- StyleWestcoast
- Neighbourhood
- Median school Score
- Year built1982
- Mortgage payment
Step into a home that feels both timeless and welcoming. The heart of the residence is a warm and inviting family room, showcasing classic wood-paneled ceiling, a striking stone fireplace, and a charming loft play area accessible by whimsical rotating wood staircases—an ideal retreat for children or a creative nook for the young at heart. The home also boasts large decks and garage, offering plenty of storage and workshop potential, and spacious master bedroom suite. Recent updates includes refrigerator and washer, deck repairs with partial upgrades, and fresh paint on select walls in the living room, bedrooms, and bathrooms. The upstairs shared bathroom has also been refreshed with a newly painted vanity, bringing a touch of modern brightness. With nearly 3,000 sq. ft. of finished living space, this property balances traditional character with thoughtful updates, making it an inviting home for gathering, relaxing, and creating lasting memories. (id:63267)
Home overview
- Cooling None
- Heat source Electric
- Heat type Baseboard heaters
- # parking spaces 4
- # full baths 3
- # total bathrooms 3.0
- # of above grade bedrooms 4
- Has fireplace (y/n) Yes
- Subdivision Mt doug
- Zoning description Residential
- Lot dimensions 7440
- Lot size (acres) 0.17481203
- Building size 4077
- Listing # 1011463
- Property sub type Single family residence
- Status Active
- Loft 4.877m X 3.353m
Level: 2nd - Bathroom 4 - Piece
Level: 2nd - Primary bedroom 5.791m X 4.572m
Level: 2nd - Ensuite 5 - Piece
Level: 2nd - Bedroom 3.048m X 2.743m
Level: 2nd - Bedroom 4.572m X 3.353m
Level: 2nd - Bedroom 4.572m X 3.048m
Level: 2nd - Family room 7.315m X 4.572m
Level: Main - Dining room 4.877m X 3.353m
Level: Main - Bathroom 2 - Piece
Level: Main - Living room 6.096m X 4.877m
Level: Main - 4.877m X 2.134m
Level: Main - Kitchen 5.486m X 3.658m
Level: Main
- Listing source url Https://www.realtor.ca/real-estate/28748992/1568-eric-rd-saanich-mt-doug
- Listing type identifier Idx

$-3,464
/ Month












