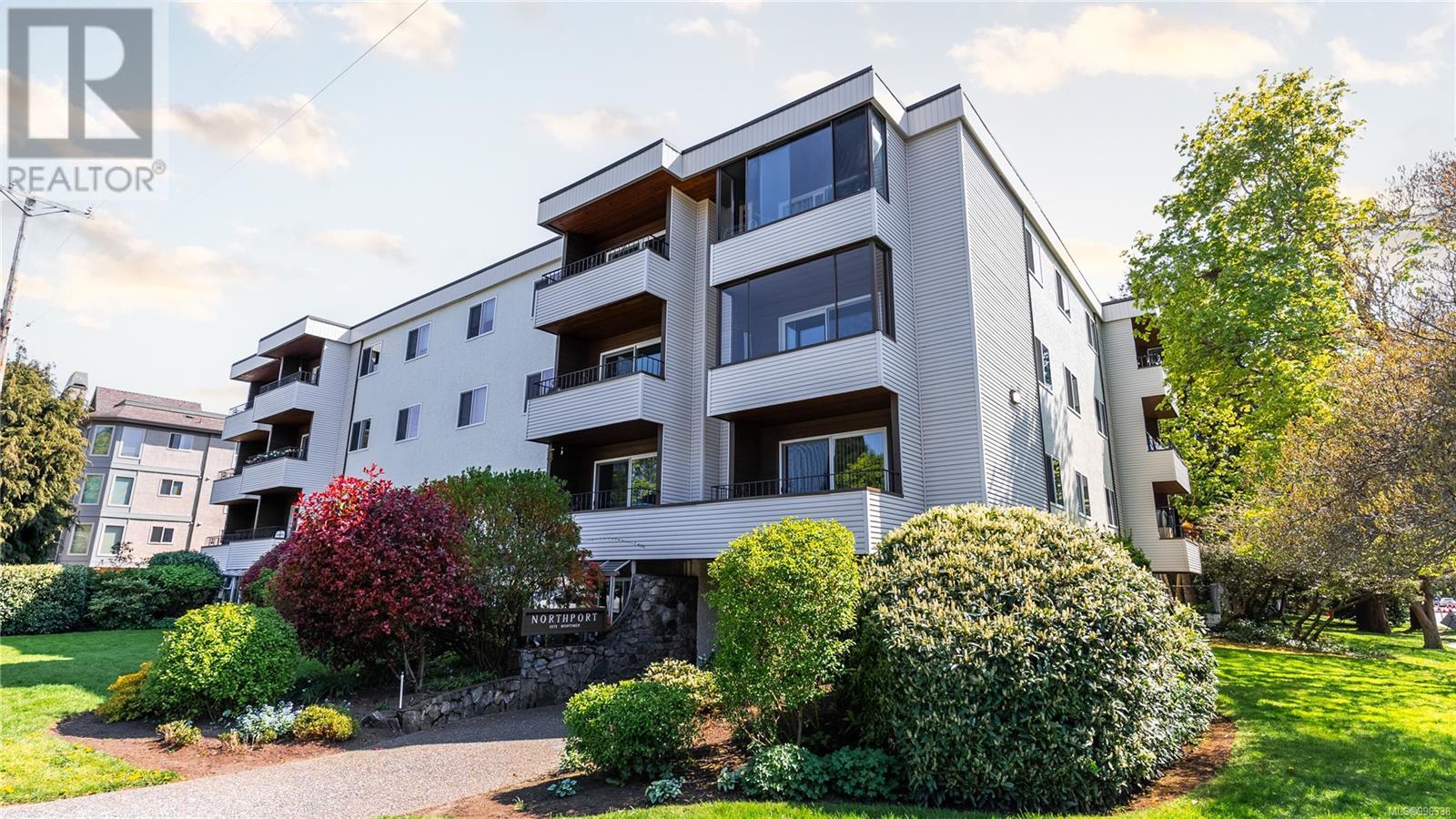- Houseful
- BC
- Saanich
- Mount Tolmie
- 1571 Mortimer St Unit 404 St

1571 Mortimer St Unit 404 St
1571 Mortimer St Unit 404 St
Highlights
Description
- Home value ($/Sqft)$506/Sqft
- Time on Houseful180 days
- Property typeSingle family
- Neighbourhood
- Median school Score
- Year built1975
- Mortgage payment
Welcome to Northport, ideally situated just mins from UVic, Hillside Shopping Centre, Mt. Tolmie, and a variety of parks, trails, and transit. This top-floor corner unit offers a blend of comfort, convenience, and value! Inside, you’ll find over 700 sq ft of bright, well-laid-out living space. The updated kitchen features crisp white cabinetry, stone countertops, and stainless steel appliances—making it both stylish and functional. Just off the kitchen, the dining area connects seamlessly to a cozy living room that opens to a fully enclosed sunroom. Whether you’re sipping your morning coffee, catching up on work, or unwinding with a book, it’s the perfect year-round spot. Both bedrooms are generous in size with great natural light, and the renovated bathroom includes a contemporary vanity with stone countertops. This well-managed, pet-friendly building also includes bike storage, a community garden, a rec room, and a guest suite for your visitors. A great opportunity for first-time buyers, students, or downsizers—this one is worth a look. Book your showing today! (id:63267)
Home overview
- Cooling None
- Heat type Baseboard heaters
- # parking spaces 1
- # full baths 1
- # total bathrooms 1.0
- # of above grade bedrooms 2
- Community features Pets allowed, family oriented
- Subdivision Northport
- Zoning description Residential
- Directions 1558872
- Lot dimensions 711
- Lot size (acres) 0.016705828
- Building size 711
- Listing # 996338
- Property sub type Single family residence
- Status Active
- Bedroom 3.658m X 3.353m
Level: Main - Bedroom 3.048m X 2.438m
Level: Main - Living room 5.486m X 3.353m
Level: Main - Sunroom 3.353m X 1.524m
Level: Main - 2.743m X 1.219m
Level: Main - Bathroom 2.743m X 1.524m
Level: Main - Kitchen 3.048m X 3.048m
Level: Main
- Listing source url Https://www.realtor.ca/real-estate/28213735/404-1571-mortimer-st-saanich-mt-tolmie
- Listing type identifier Idx

$-536
/ Month












