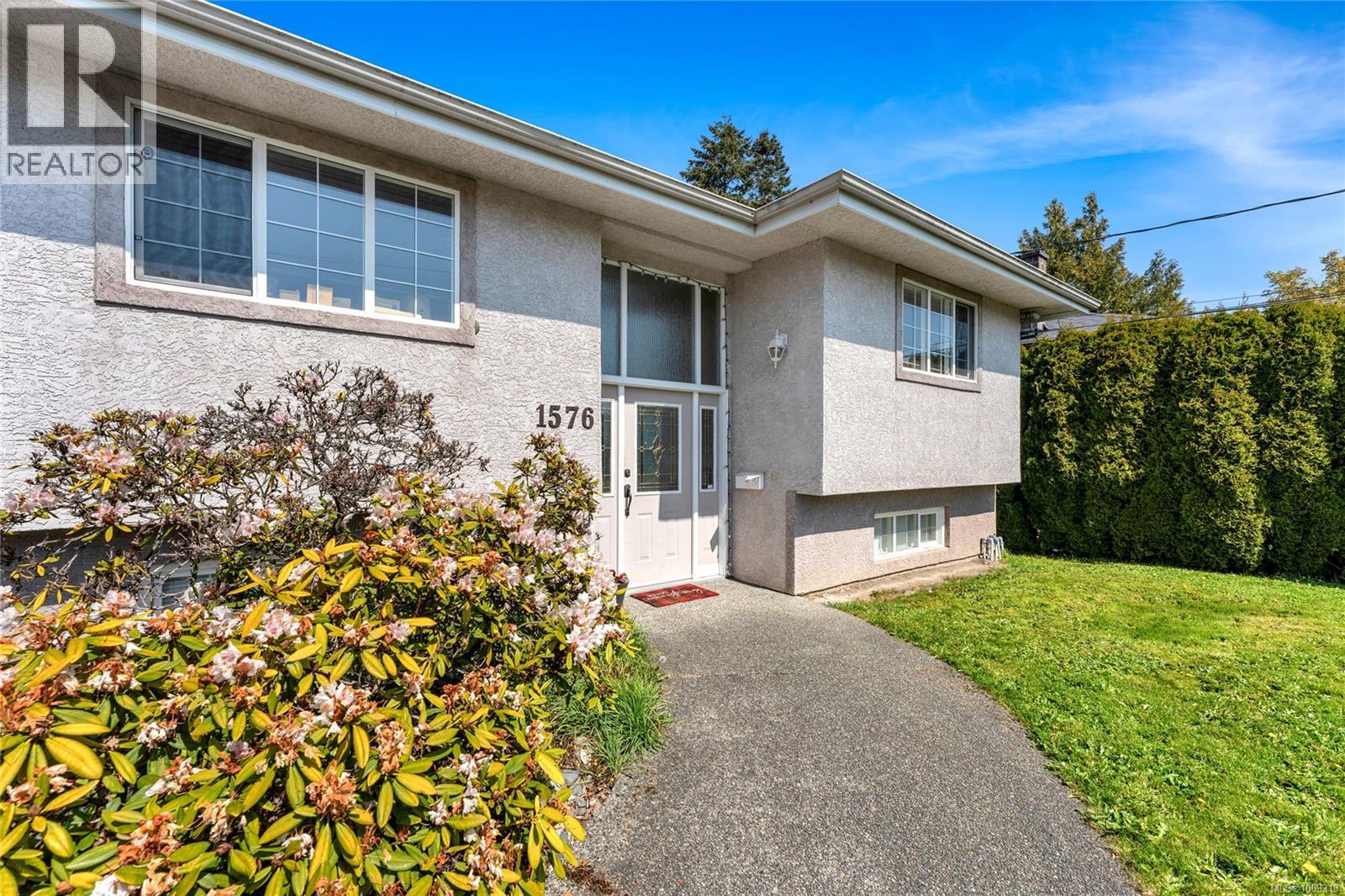- Houseful
- BC
- Saanich
- Gordon Head
- 1576 Prairie St

Highlights
Description
- Home value ($/Sqft)$443/Sqft
- Time on Houseful77 days
- Property typeSingle family
- Neighbourhood
- Median school Score
- Year built1967
- Mortgage payment
Welcome to this spacious, versatile 5-bed + den, 3-bath home in highly sought-after Gordon Head neighbourhood! Perfectly situated, walking distance to parks, Gordon Head, Lambrick Park & Torquay schools, Mt Doug, and more - this is the ideal setting for families who love the outdoors and close-knit community. You're just steps from public transit, direct routes to UVic and both Camosun College campuses. The layout offers incredible flexibility with a separate 2 bed + den suite, complete with its own laundry - ideal for extended family or additional income potential. 3-year-old roof and gas fireplaces on both levels. The oversized garage/workshop with electrical service provides ample space for storage, hobbies, or projects, there's plenty of additional parking for vehicles or guests. The backyard is perfect for kids, pets, or summer gatherings. This is an exceptional opportunity to live in one of Victoria’s most desirable neighbourhoods! (id:63267)
Home overview
- Cooling None
- Heat source Natural gas
- Heat type Forced air
- # parking spaces 4
- # full baths 3
- # total bathrooms 3.0
- # of above grade bedrooms 5
- Has fireplace (y/n) Yes
- Subdivision Gordon head
- Zoning description Residential
- Directions 2203181
- Lot dimensions 6000
- Lot size (acres) 0.14097744
- Building size 2596
- Listing # 1009313
- Property sub type Single family residence
- Status Active
- 2.438m X 1.219m
Level: Lower - Family room 3.658m X 3.048m
Level: Lower - Bedroom 3.353m X 3.353m
Level: Lower - Kitchen 3.658m X 1.524m
Level: Lower - Dining room 1.829m X 1.524m
Level: Lower - Bathroom 4 - Piece
Level: Lower - Bedroom 4.877m X 2.134m
Level: Lower - Den 3.962m X 2.743m
Level: Lower - Living room 4.267m X 3.353m
Level: Lower - Primary bedroom 3.658m X 3.353m
Level: Main - Bathroom 4 - Piece
Level: Main - Kitchen 3.962m X 3.353m
Level: Main - Ensuite 2 - Piece
Level: Main - Living room 5.486m X 3.962m
Level: Main - Dining room 3.962m X 1.524m
Level: Main - Bedroom 3.353m X 3.048m
Level: Main - Bedroom 3.353m X 3.048m
Level: Main - 1.829m X 1.219m
Level: Main
- Listing source url Https://www.realtor.ca/real-estate/28692513/1576-prairie-st-saanich-gordon-head
- Listing type identifier Idx

$-3,067
/ Month












