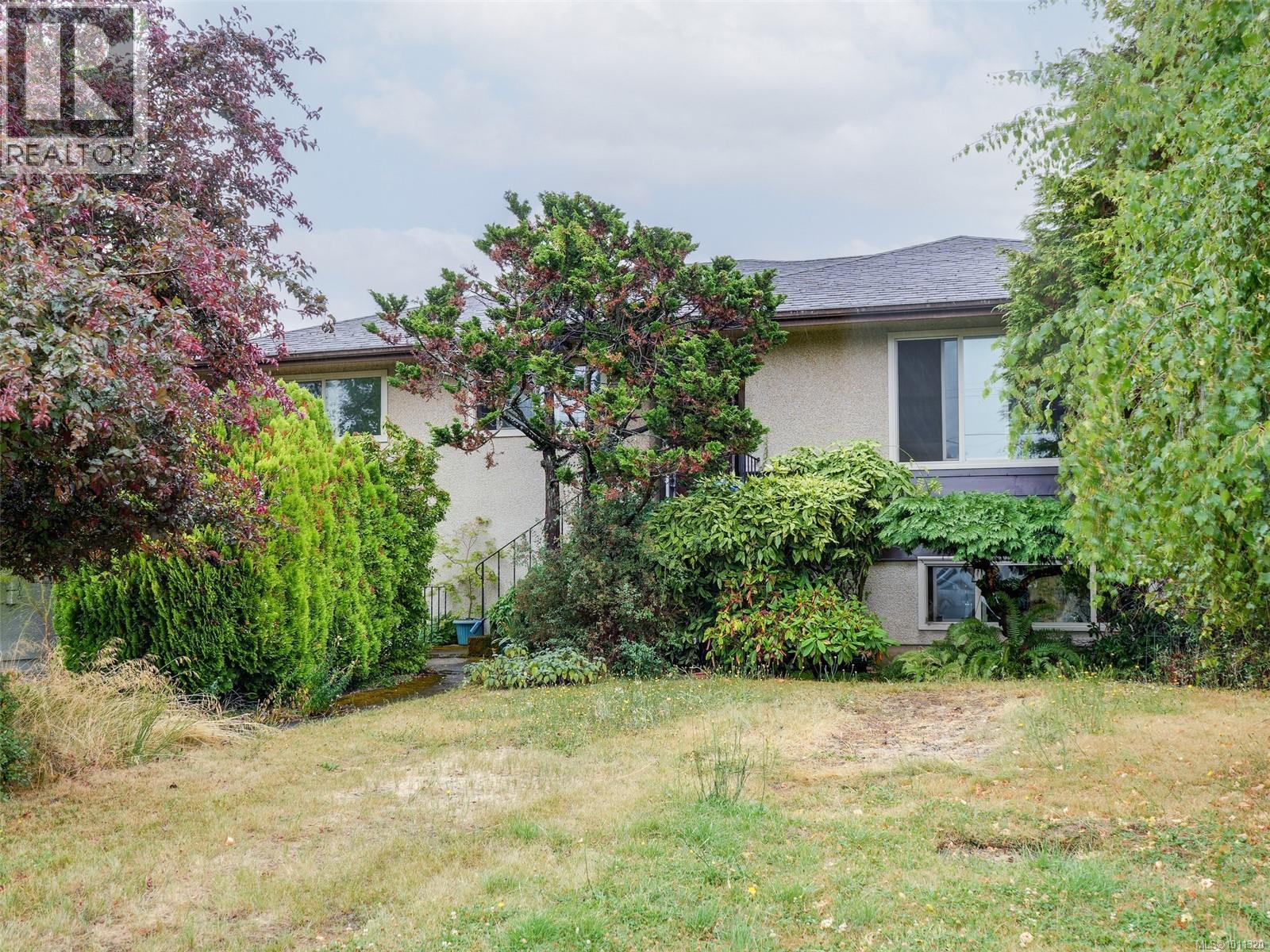- Houseful
- BC
- Saanich
- Cedar Hill
- 1611 Elm St

Highlights
Description
- Home value ($/Sqft)$385/Sqft
- Time on Houseful63 days
- Property typeSingle family
- Neighbourhood
- Median school Score
- Year built1961
- Mortgage payment
In the same family for over 30 years, this functional well laid out house is ready for new owners who have a vision for all the potential and opportunities this home and location offers. Oak floors (in great condition) throughout most of the main, double pane windows approx 10 years old, 2 fireplaces, 2 sunrooms, a partially developed basement awaiting your ideas for further development (there's a kitchenette already in place), and a sunny south facing rear yard with lots of fruit trees. Minutes from Hillside Mall and Shelbourne Plaza, UVIC, public transit, easy cycling routes and shops and services, this location is second to none! There are a number of newly renovated homes close by on this street and there's no question it's a developing neighborhood. RS-6 zoning may allow for further development of the property (Purchaser to verify). Priced below assessed value to reflect the need for some improvements, this represents an excellent opportunity for an astute buyer to build equity. (id:63267)
Home overview
- Cooling None
- Heat type Forced air
- # parking spaces 2
- # full baths 2
- # total bathrooms 2.0
- # of above grade bedrooms 3
- Has fireplace (y/n) Yes
- Subdivision Cedar hill
- Zoning description Residential
- Lot dimensions 7273
- Lot size (acres) 0.17088816
- Building size 2467
- Listing # 1011320
- Property sub type Single family residence
- Status Active
- Family room 3.962m X 6.096m
Level: Lower - Storage 2.438m X 3.048m
Level: Lower - 3.353m X 4.877m
Level: Lower - Sitting room 3.353m X 3.353m
Level: Lower - Kitchen 2.134m X 4.267m
Level: Lower - Bathroom 3 - Piece
Level: Lower - Den 3.048m X 3.962m
Level: Lower - 1.219m X 2.438m
Level: Main - Primary bedroom 3.353m X 3.658m
Level: Main - Living room 3.962m X 5.791m
Level: Main - Dining room 3.048m X 3.353m
Level: Main - Bedroom 3.048m X 3.353m
Level: Main - Kitchen 4.267m X 4.572m
Level: Main - Bathroom 4 - Piece
Level: Main - Bedroom 2.743m X 3.048m
Level: Main
- Listing source url Https://www.realtor.ca/real-estate/28751118/1611-elm-st-saanich-cedar-hill
- Listing type identifier Idx

$-2,531
/ Month












