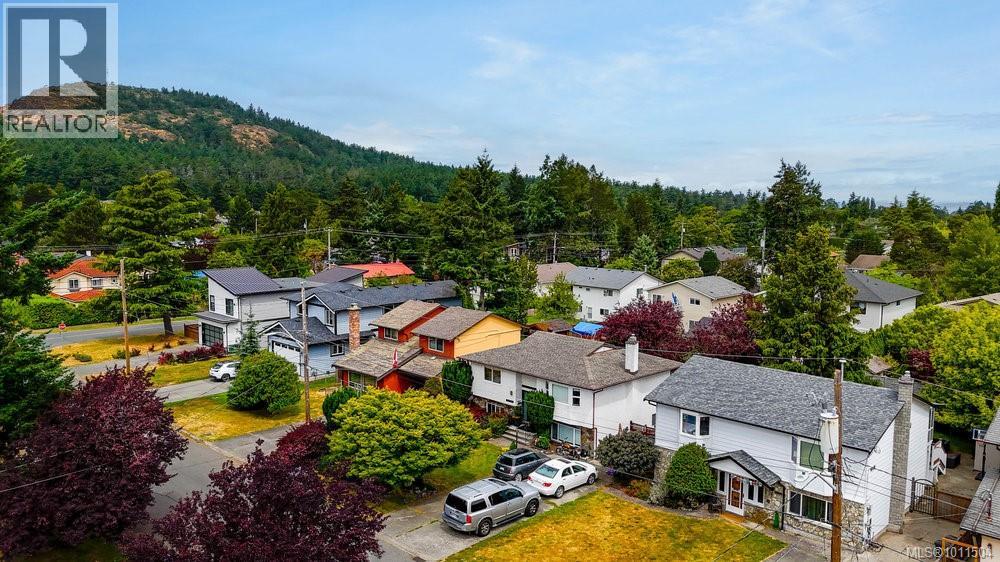- Houseful
- BC
- Saanich
- Gordon Head
- 1616 Agnew Ave

Highlights
Description
- Home value ($/Sqft)$546/Sqft
- Time on Houseful63 days
- Property typeSingle family
- Neighbourhood
- Median school Score
- Year built1978
- Mortgage payment
This spacious 5 bed 2 bath family home is on a quiet cul de sac in Gordon Head, situated on a large, level, fully fenced and sunny lot, with views of Mt Doug from the deck. Impressive kitchen with SS appliances, cherry cabinets w/soft-close hinges, dovetailed wood drawers & Cambria quartz countertops, which is open to the dining room with french doors to the cozy and private sunroom. In the living room, you'll enjoy the large south facing bay window to bring in the light and gas fireplace to cozy up to in the cold months. Upstairs you'll find two large bedrooms, a bathroom, and high end laminate floors. On the ground level entry you'll find 2 more bedrooms, a full bath, family room (5th bedroom), and large laundry/utility room. Close to fantastic schools, shops, and Mt. Doug Park. Suite potential or great for extended family - 2 full floors accessed by personal elevator! Heat pump and gas forced air furnace. RV parking too! Check out the media links for more! (id:63267)
Home overview
- Cooling Central air conditioning
- Heat source Electric, natural gas
- Heat type Forced air, heat pump
- # parking spaces 4
- # full baths 2
- # total bathrooms 2.0
- # of above grade bedrooms 5
- Has fireplace (y/n) Yes
- Subdivision Gordon head
- View Mountain view
- Zoning description Residential
- Directions 2146611
- Lot dimensions 6000
- Lot size (acres) 0.14097744
- Building size 2123
- Listing # 1011504
- Property sub type Single family residence
- Status Active
- Bedroom 3.048m X 3.353m
Level: Lower - Bedroom 3.353m X 4.877m
Level: Lower - Storage 2.743m X 2.438m
Level: Lower - 1.829m X 3.658m
Level: Lower - Bedroom 4.267m X 4.877m
Level: Lower - Bathroom 3 - Piece
Level: Lower - Laundry 5.791m X 3.353m
Level: Lower - Storage 2.438m X 3.048m
Level: Lower - Dining room 2.438m X 3.962m
Level: Main - Kitchen 3.048m X 3.962m
Level: Main - Bathroom 4 - Piece
Level: Main - Bedroom 3.048m X 3.962m
Level: Main - Primary bedroom 4.572m X 4.267m
Level: Main - Sunroom 3.048m X 2.438m
Level: Main - Living room 4.267m X 4.877m
Level: Main
- Listing source url Https://www.realtor.ca/real-estate/28751744/1616-agnew-ave-saanich-gordon-head
- Listing type identifier Idx

$-3,093
/ Month












