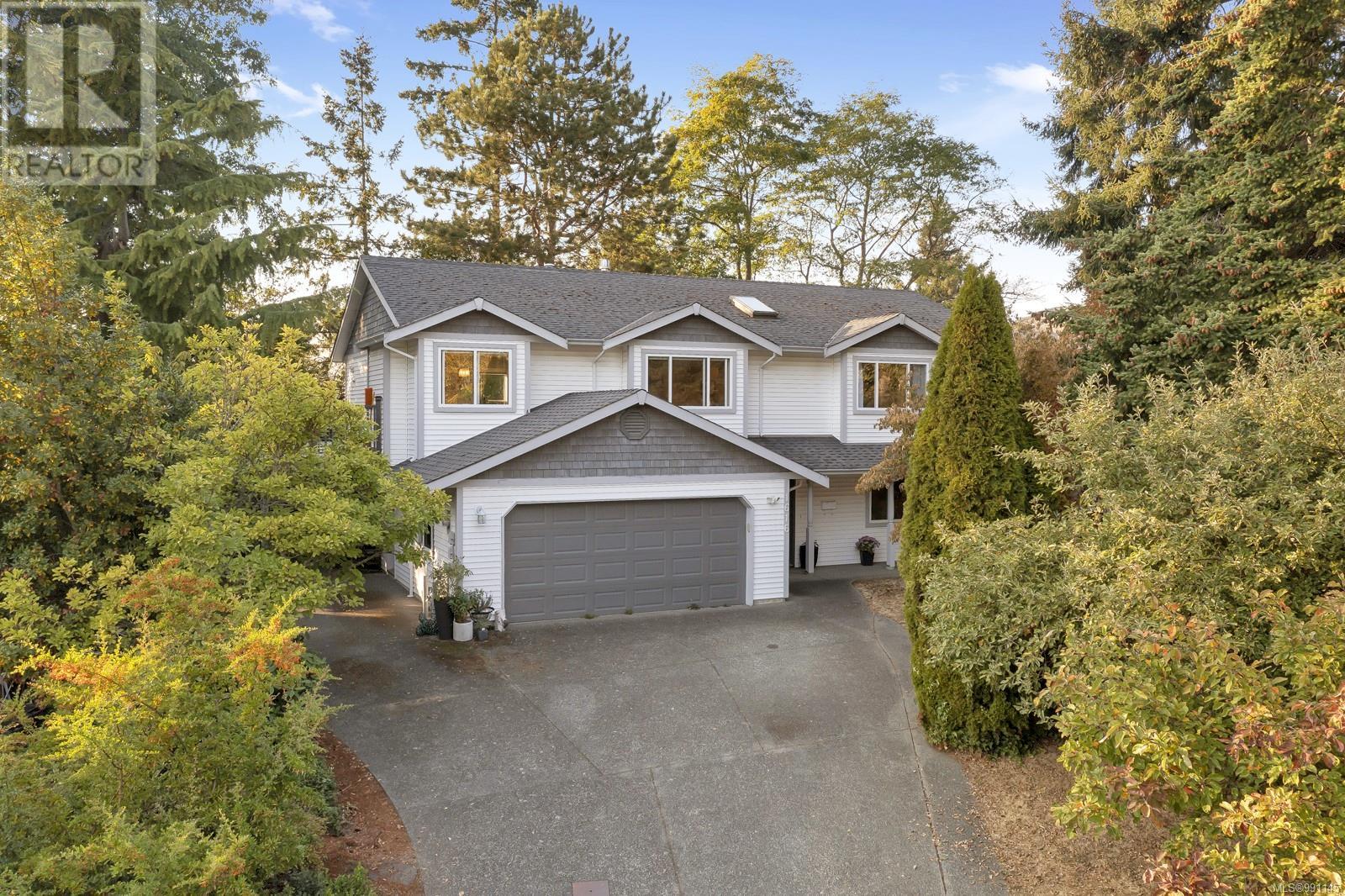- Houseful
- BC
- Saanich
- Gordon Head
- 1616 Nelles Pl

1616 Nelles Pl
1616 Nelles Pl
Highlights
Description
- Home value ($/Sqft)$318/Sqft
- Time on Houseful225 days
- Property typeSingle family
- StyleOther
- Neighbourhood
- Median school Score
- Year built1998
- Mortgage payment
Proudly presenting this lovely family home in the most sought after areas of Gordon Head. Situated on a large 9,140 sf lot on a quiet cul-de-sac. Upper level boosts an ideal open concept floor plan, vaulted ceilings, 2 gas fireplaces in the living and family rooms. Maple flooring throughout, access to two expansive decks perfect for outdoor entertaining. Chef's kitchen with stainless steel appliances, custom cabinetry & eating island. Master bedroom with ensuite, walk-in closet and a private deck. 2 additional bedrooms are spacious and bright. Main level features a 2-bedroom 2 bath suite with its own entrance and laundry. Huge living room, full kitchen with dining area. 2 more gas fireplaces in the living and dining rooms. Fenced SouthWest facing yard front and back. Double car garage plus carport. Huge deck and patio, tree house for the kids to play! Steps to Gordon Head Recreation Center, Lambrick Park and all levels of wonderful schools. This fabulous home is a must see! (id:55581)
Home overview
- Cooling Air conditioned, window air conditioner
- Heat source Natural gas
- Heat type Forced air
- # parking spaces 5
- # full baths 4
- # total bathrooms 4.0
- # of above grade bedrooms 5
- Has fireplace (y/n) Yes
- Community features Pets allowed, family oriented
- Subdivision Gordon head
- Zoning description Residential
- Lot dimensions 9140
- Lot size (acres) 0.21475564
- Building size 5021
- Listing # 991145
- Property sub type Single family residence
- Status Active
- Ensuite 3 - Piece
Level: 2nd - Bedroom 3.353m X 3.048m
Level: 2nd - Kitchen 3.658m X 3.353m
Level: 2nd - Bedroom 3.353m X 2.743m
Level: 2nd - Family room 4.572m X 4.877m
Level: 2nd - Primary bedroom 4.267m X 3.962m
Level: 2nd - Living room 4.572m X 4.267m
Level: 2nd - Dining room 4.877m X 3.353m
Level: 2nd - Bathroom 4 - Piece
Level: 2nd - Bathroom 4 - Piece
Level: Main - Bathroom 3 - Piece
Level: Main - 4.572m X 3.048m
Level: Main - Kitchen 2.743m X 3.048m
Level: Main - Bedroom 3.353m X 3.658m
Level: Main - Bedroom 2.743m X 3.353m
Level: Main - Dining room 4.267m X 3.962m
Level: Main - 2.743m X 0.914m
Level: Main - Storage 2.134m X 2.134m
Level: Main - Living room 5.791m X 4.267m
Level: Main
- Listing source url Https://www.realtor.ca/real-estate/28005105/1616-nelles-pl-saanich-gordon-head
- Listing type identifier Idx

$-4,254
/ Month












