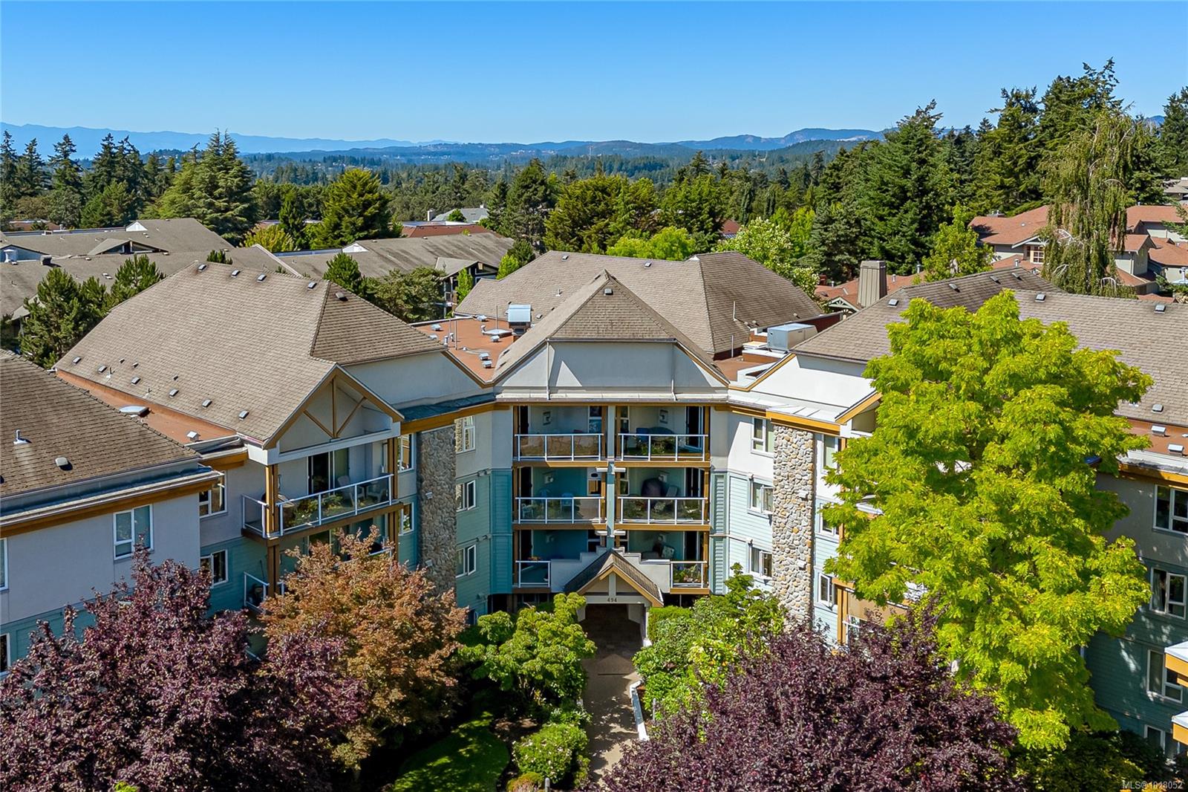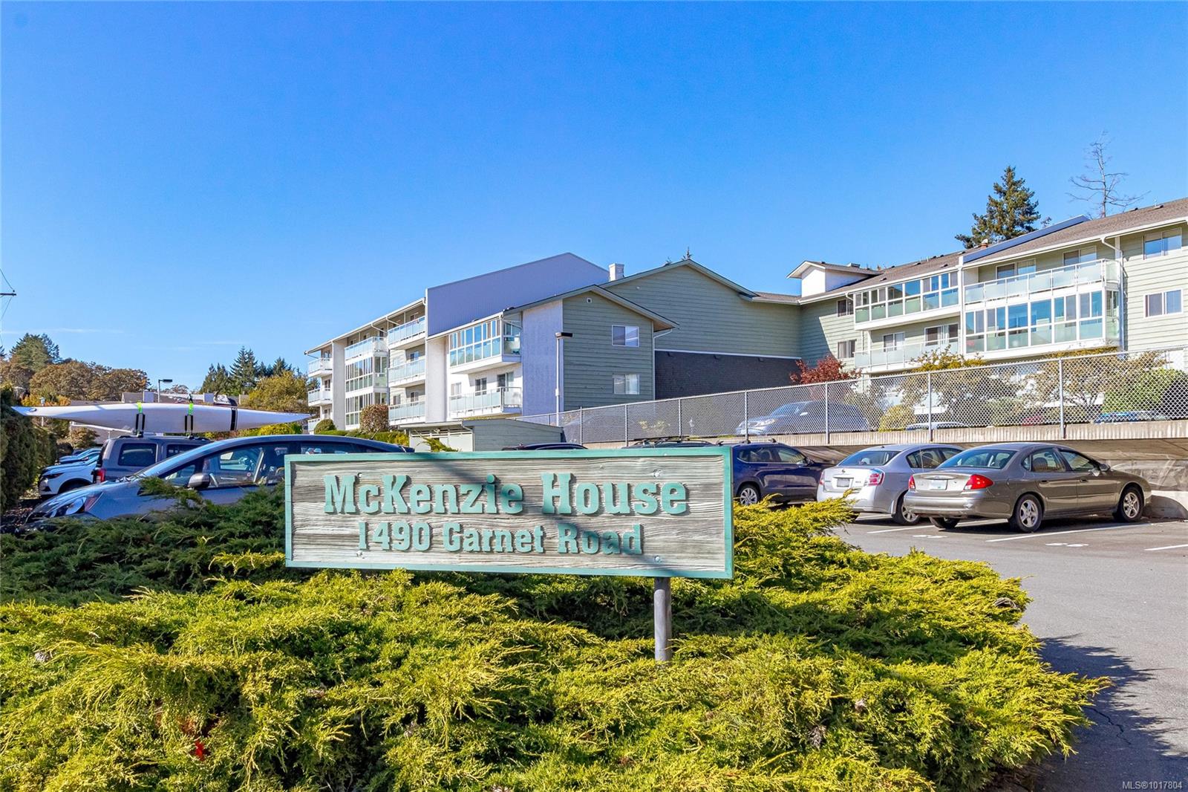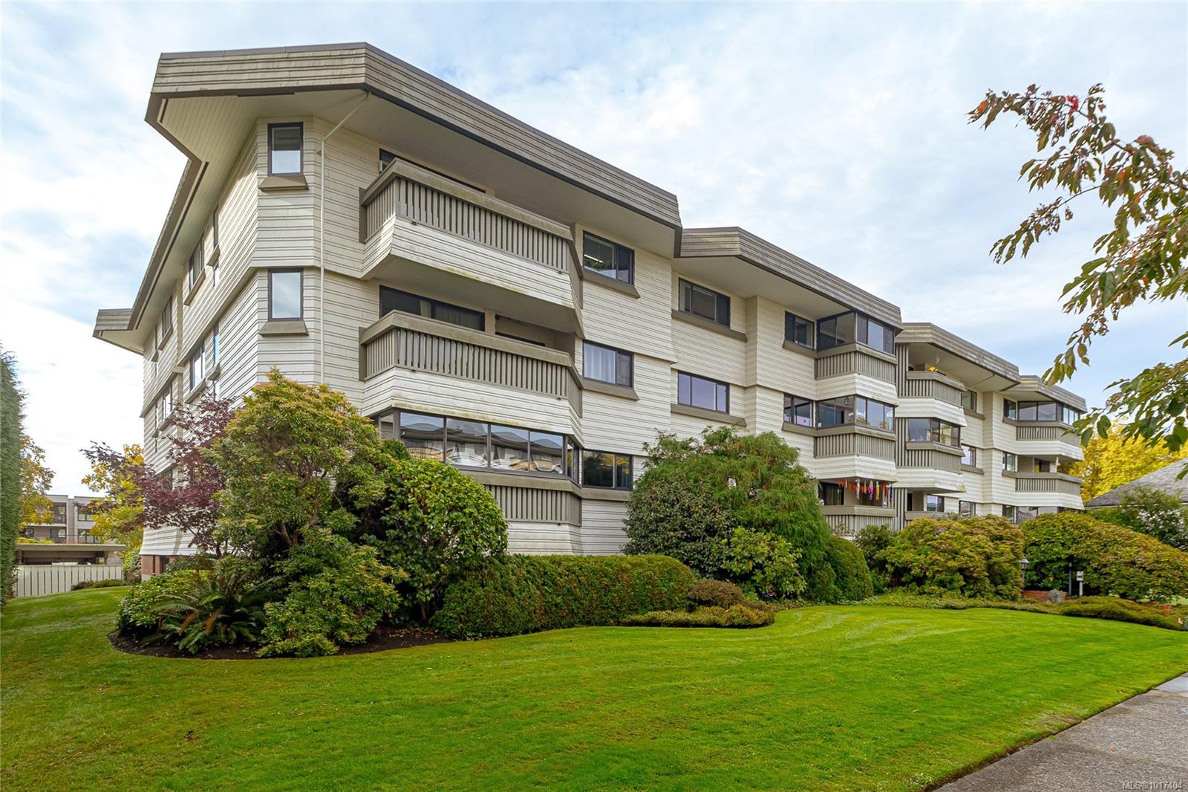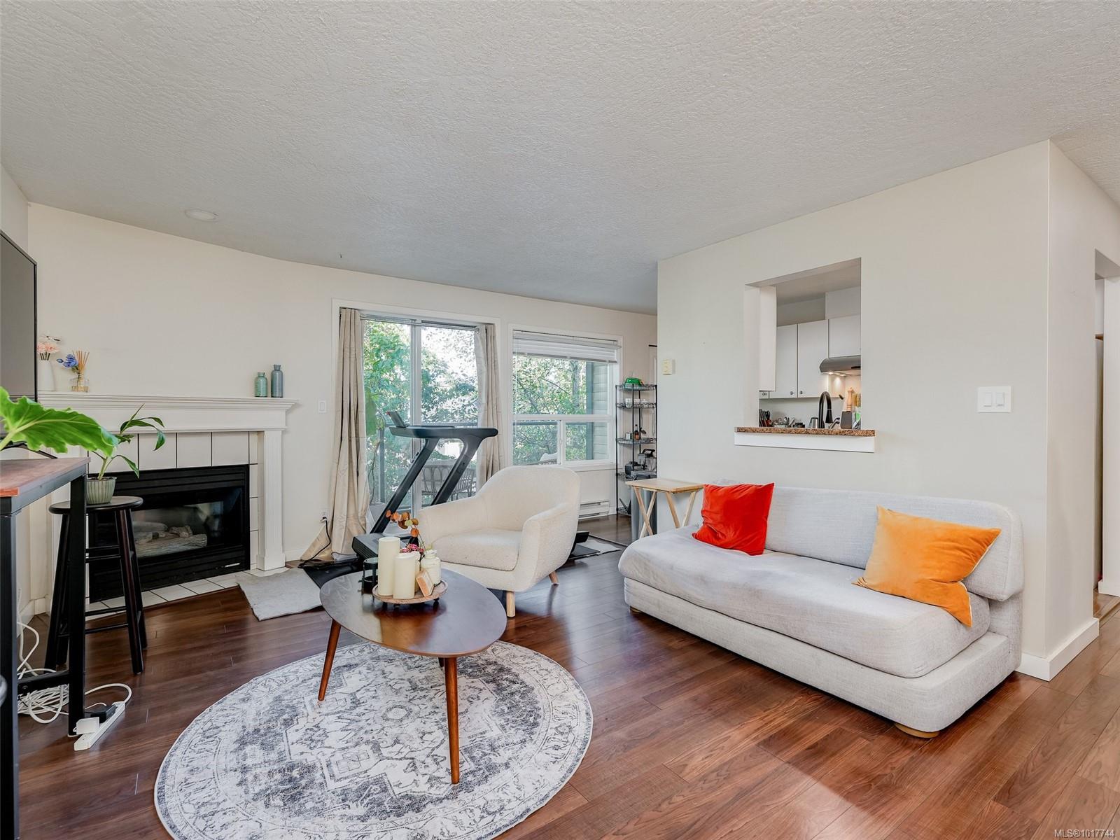- Houseful
- BC
- Saanich
- Gordon Head
- 1620 Mckenzie Ave Apt 210
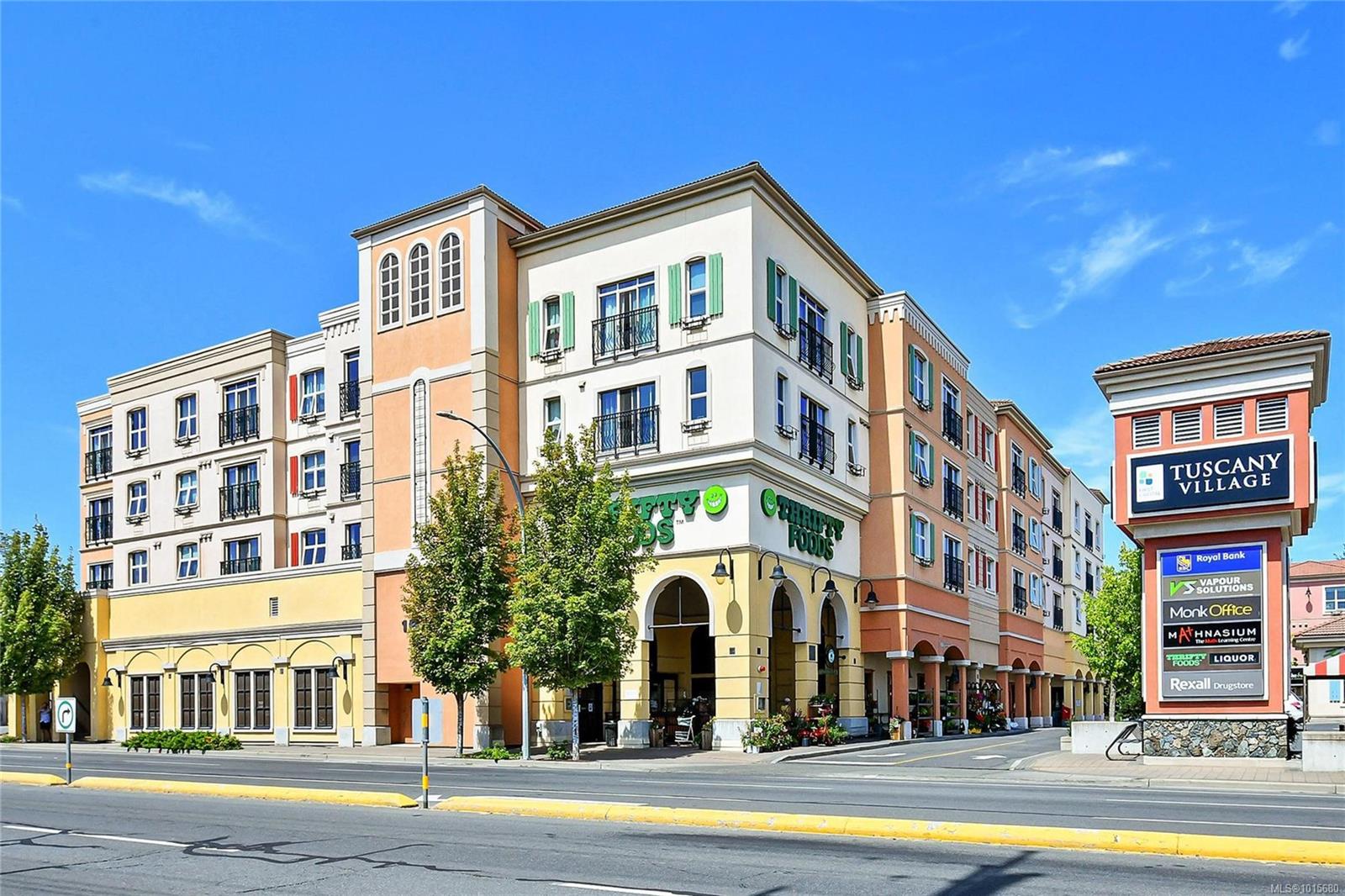
Highlights
This home is
2%
Time on Houseful
19 Days
School rated
6.2/10
Saanich
-5.41%
Description
- Home value ($/Sqft)$623/Sqft
- Time on Houseful19 days
- Property typeResidential
- Neighbourhood
- Median school Score
- Lot size436 Sqft
- Year built2007
- Mortgage payment
Vibrant living awaits you in the heart of Tuscany Village in Saanich East. This one-bedroom condo with a walk-out patio sits on the coveted quiet side of the building and offers a gourmet kitchen with granite counters, stainless steel appliances, a feature fireplace, a spacious bathroom, in-suite laundry, and a bright, well-sized bedroom. Right outside your door, you will enjoy grocery stores, cafés, restaurants, and shops, with multiple bus stops and UVic within walking distance. The home is pet friendly and includes a storage locker, one secured parking stall, and a bike rack. This is amazing value in an unbeatable location.
May Liu
of DFH Real Estate Ltd.,
MLS®#1015680 updated 2 weeks ago.
Houseful checked MLS® for data 2 weeks ago.
Home overview
Amenities / Utilities
- Cooling None
- Heat type Baseboard
- Sewer/ septic Sewer available
Exterior
- # total stories 4
- Construction materials Frame wood, insulation: ceiling, insulation: walls
- Foundation Concrete perimeter
- Roof Membrane
- # parking spaces 1
- Parking desc Underground
Interior
- # total bathrooms 1.0
- # of above grade bedrooms 1
- # of rooms 7
- Appliances Dishwasher, f/s/w/d, microwave
- Has fireplace (y/n) Yes
- Laundry information In unit
Location
- County Capital regional district
- Area Saanich east
- Subdivision Tuscany village
- Water source Municipal
- Zoning description Residential
Lot/ Land Details
- Exposure East
Overview
- Lot size (acres) 0.01
- Building size 737
- Mls® # 1015680
- Property sub type Condominium
- Status Active
- Virtual tour
- Tax year 2025
Rooms Information
metric
- Bathroom Main: 2.616m X 1.88m
Level: Main - Bedroom Main: 3.15m X 3.073m
Level: Main - Kitchen Main: 3.353m X 3.048m
Level: Main - Main: 1.829m X 1.295m
Level: Main - Living room Main: 4.115m X 3.886m
Level: Main - Dining room Main: 2.819m X 2.134m
Level: Main - Main: 3.353m X 1.981m
Level: Main
SOA_HOUSEKEEPING_ATTRS
- Listing type identifier Idx

Lock your rate with RBC pre-approval
Mortgage rate is for illustrative purposes only. Please check RBC.com/mortgages for the current mortgage rates
$-827
/ Month25 Years fixed, 20% down payment, % interest
$397
Maintenance
$
$
$
%
$
%

Schedule a viewing
No obligation or purchase necessary, cancel at any time

