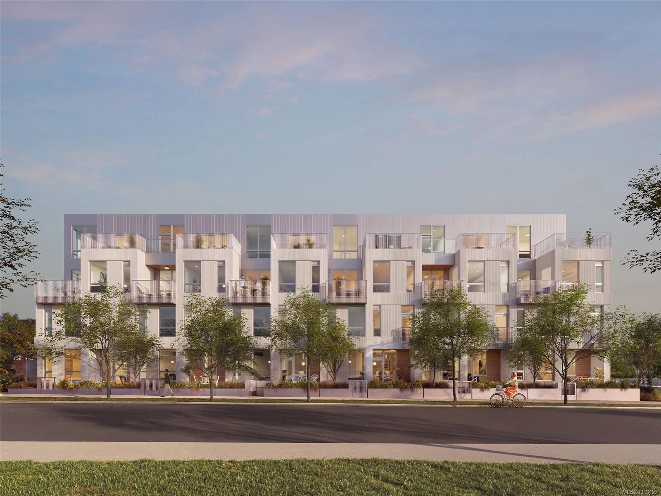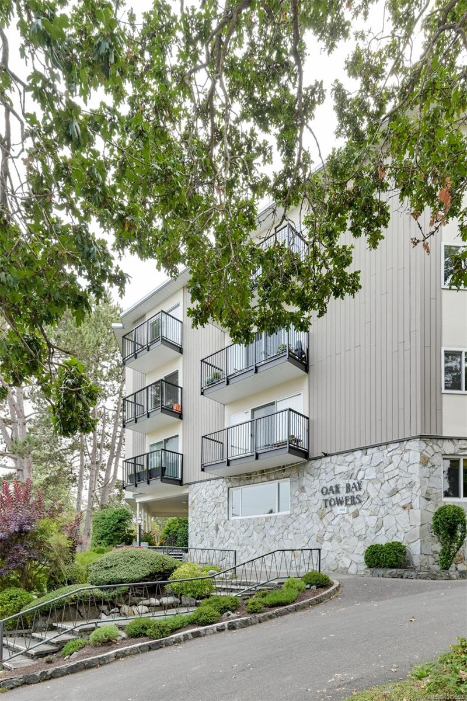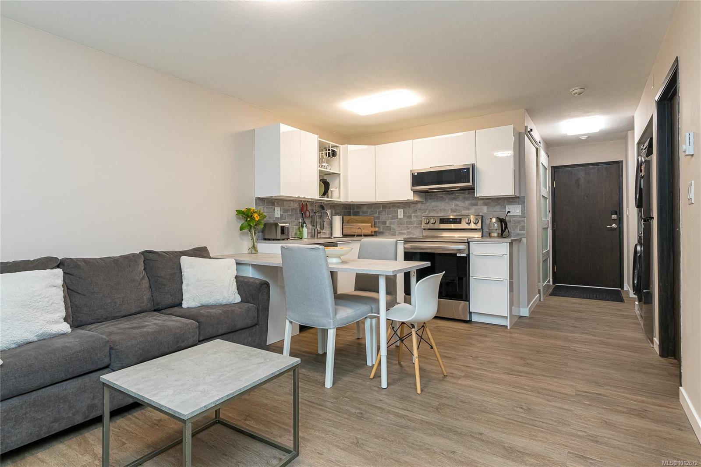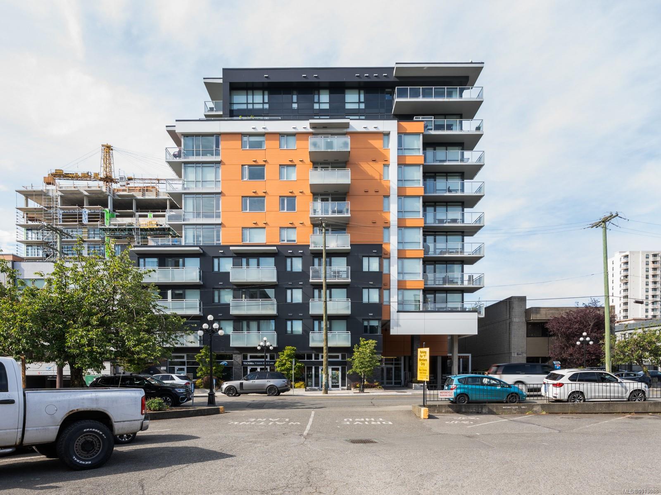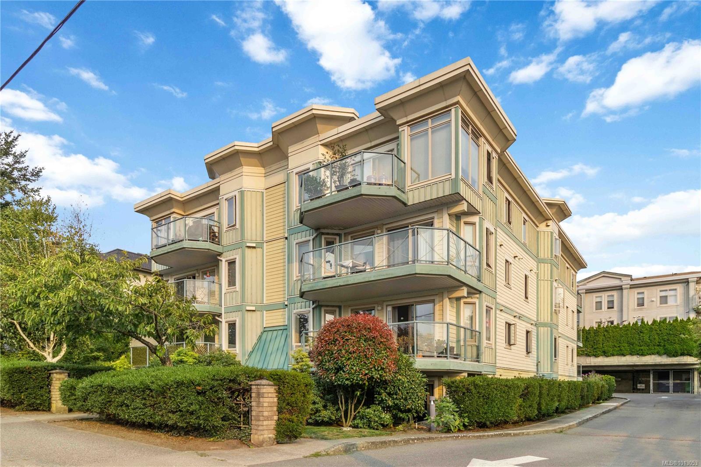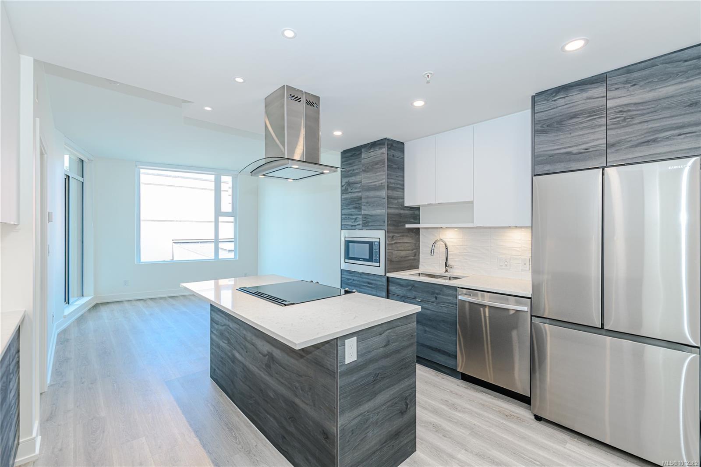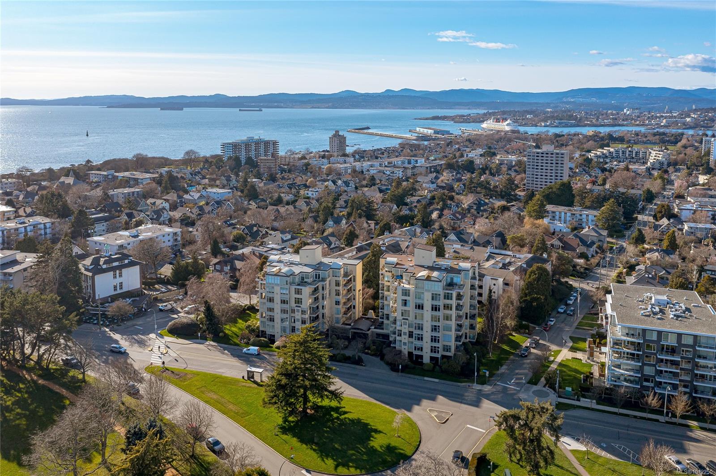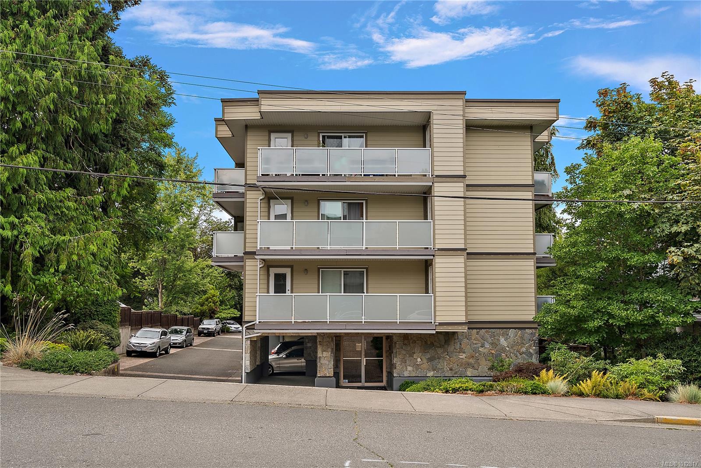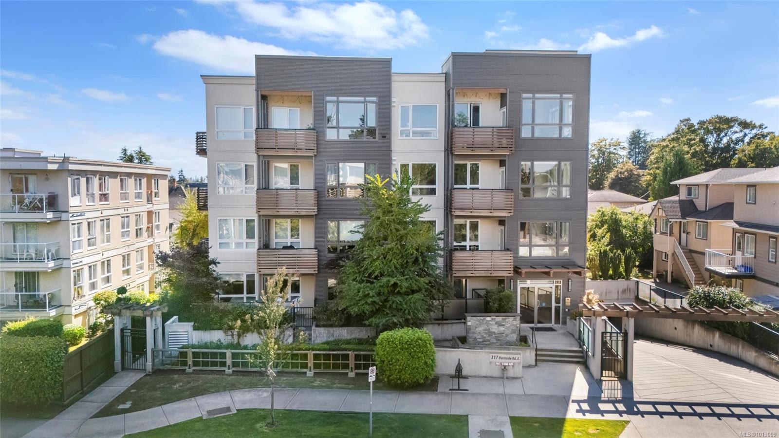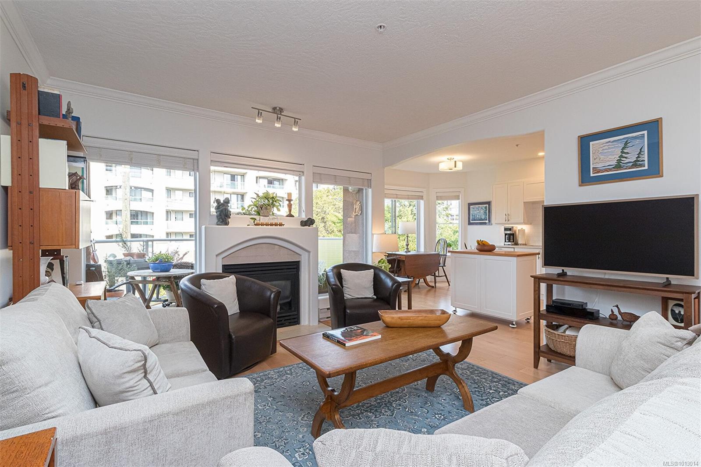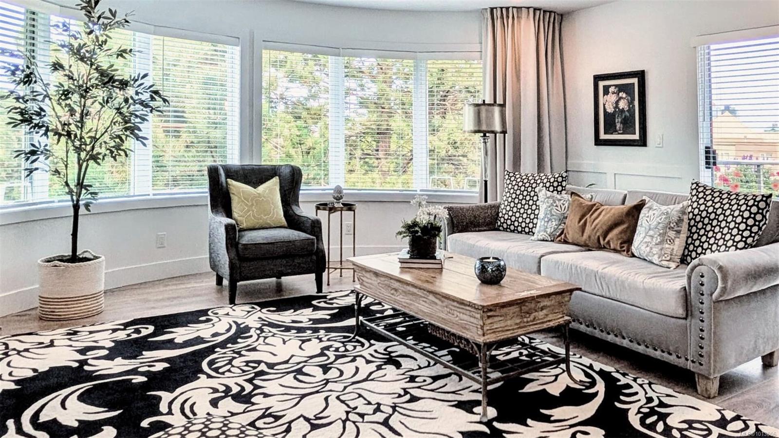- Houseful
- BC
- Saanich
- Gordon Head
- 1620 Mckenzie Ave Apt 405
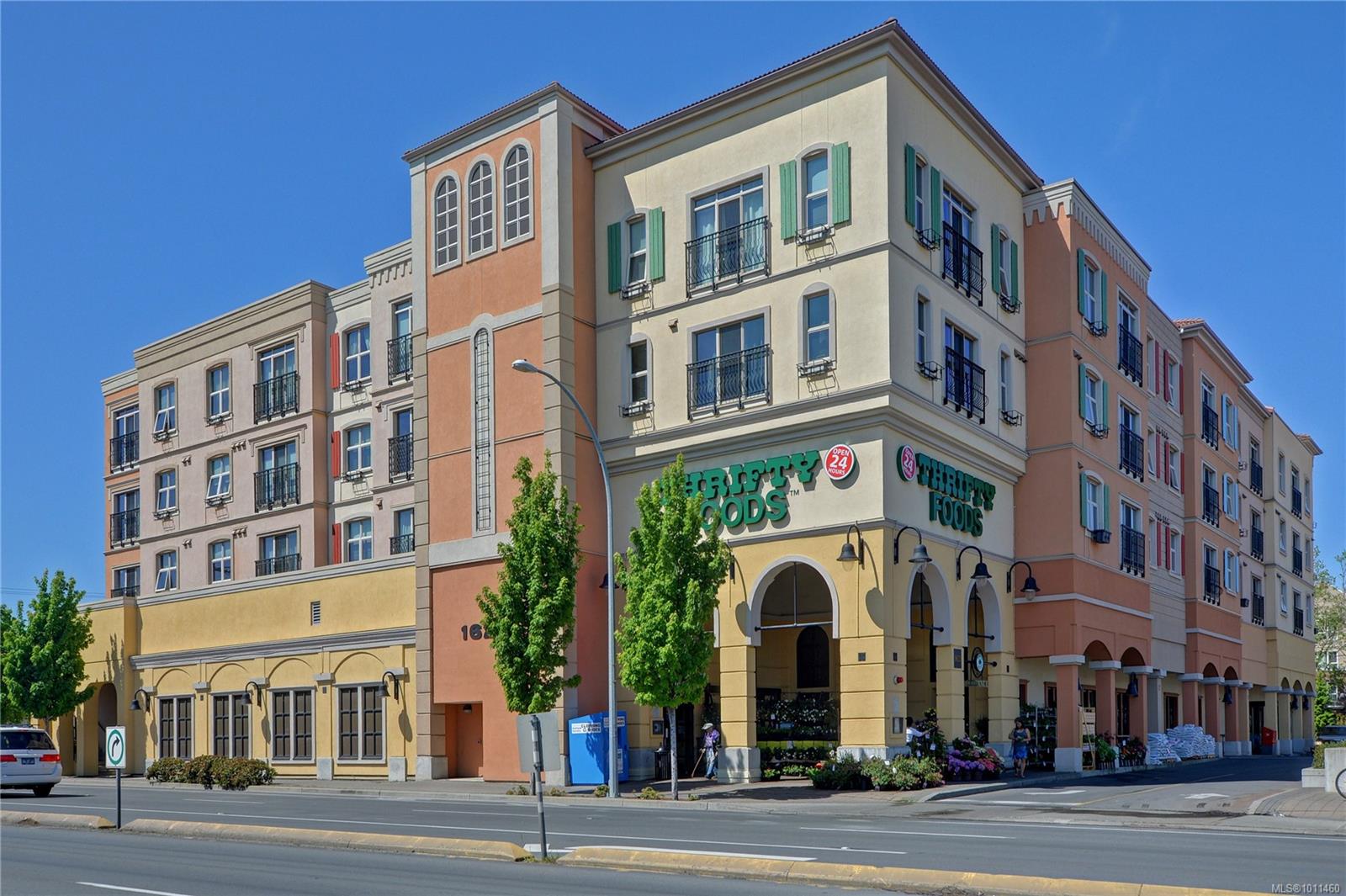
Highlights
Description
- Home value ($/Sqft)$628/Sqft
- Time on Houseful17 days
- Property typeResidential
- StyleArt deco
- Neighbourhood
- Median school Score
- Lot size871 Sqft
- Year built2007
- Mortgage payment
Presenting an exceptional one bedroom TOP FLOOR unit in the ever popular and convenient location of Tuscany Village in Saanich East!! Terrific location hosting Thrifty Foods, Popeye's, Mucho Burrito, Papa Johns, Pharmacy plus many other amenities at your door. Original owner ( got 1st pick ) TOP FLOOR , one bedroom boasts: high ceilings, 2 skylights, wonderful large picture windows, hardwood floors. Outstanding full size kitchen offers granite counter tops and stainless appliances. Feature electric fireplace visible from all main rooms. Lovely deck perfect for barbecues and flower pots. Best location in the building, close to elevator and a nice quiet outlook over a beautiful private west facing roof top garden and a sunny courtyard. Bonus: Rentable, pet friendly (some restrictions), underground parking and storage. Easy walking distance to Campus View Elementary School, Arbutus Global Middle School,Mount Douglas Secondary and University of Victoria.
Home overview
- Cooling None
- Heat type Baseboard, electric
- Sewer/ septic Sewer to lot
- # total stories 3
- Building amenities Bike storage, elevator(s)
- Construction materials Brick, stone, stucco
- Foundation Concrete perimeter
- Roof Asphalt torch on
- # parking spaces 1
- Parking desc Underground
- # total bathrooms 1.0
- # of above grade bedrooms 1
- # of rooms 9
- Flooring Wood
- Appliances Dishwasher, f/s/w/d
- Has fireplace (y/n) Yes
- Laundry information In unit
- Interior features Ceiling fan(s), controlled entry, eating area, elevator
- County Capital regional district
- Area Saanich east
- View Mountain(s)
- Water source Municipal
- Zoning description Multi-family
- Exposure East
- Lot desc Irregular lot, near golf course
- Lot size (acres) 0.02
- Building size 820
- Mls® # 1011460
- Property sub type Condominium
- Status Active
- Tax year 2024
- Living room Main: 4.572m X 4.267m
Level: Main - Balcony Main: 3.962m X 1.219m
Level: Main - Primary bedroom Main: 3.353m X 3.048m
Level: Main - Laundry Main: 0.914m X 1.524m
Level: Main - Bathroom Main
Level: Main - Kitchen Main: 3.353m X 2.438m
Level: Main - Dining room Main: 3.048m X 2.438m
Level: Main - Main: 3.048m X 2.134m
Level: Main - Main: 1.829m X 1.829m
Level: Main
- Listing type identifier Idx

$-955
/ Month

