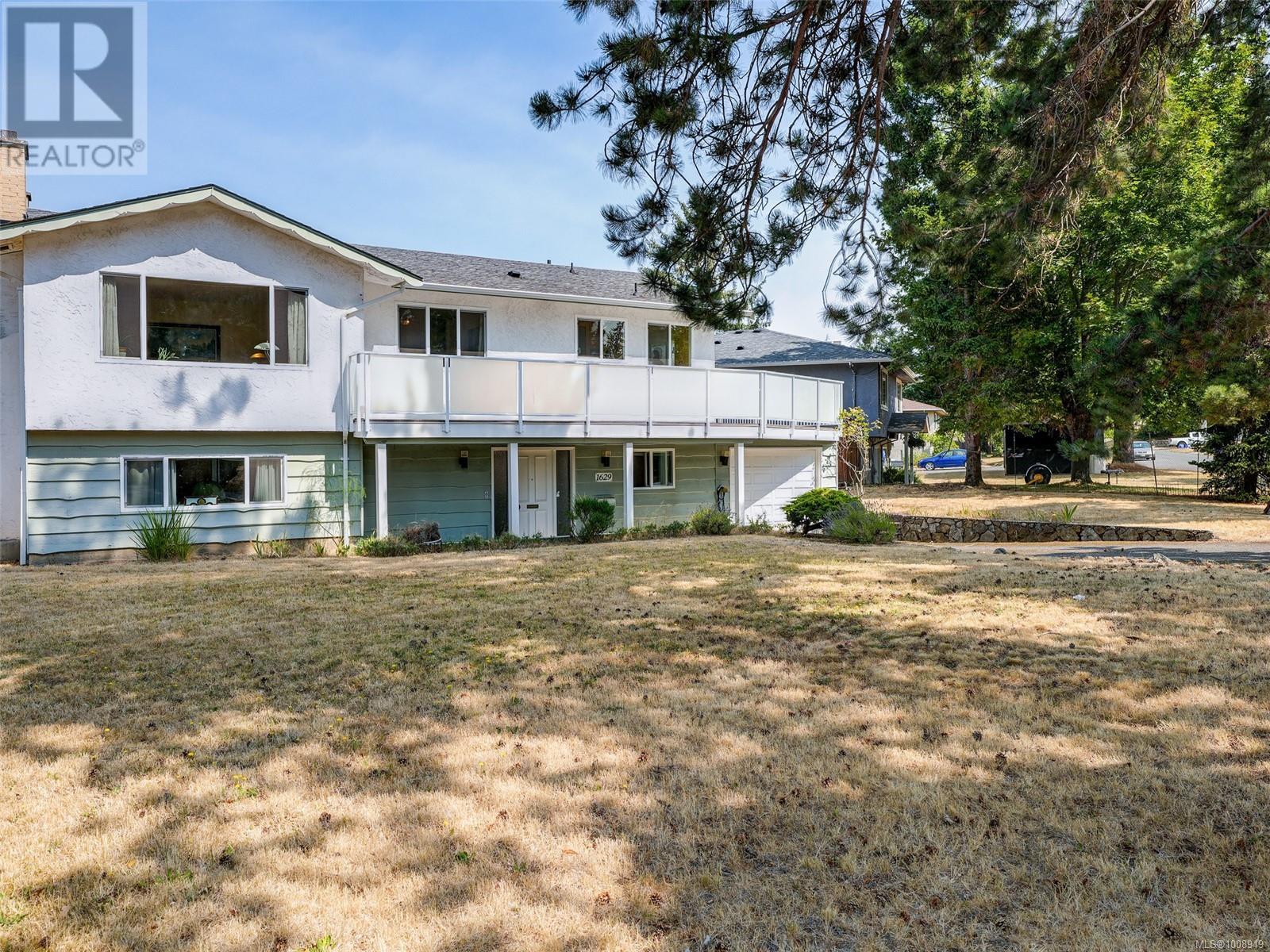- Houseful
- BC
- Saanich
- Gordon Head
- 1629 Longacre Dr

1629 Longacre Dr
For Sale
82 Days
$1,260,000 $10K
$1,250,000
5 beds
3 baths
2,428 Sqft
1629 Longacre Dr
For Sale
82 Days
$1,260,000 $10K
$1,250,000
5 beds
3 baths
2,428 Sqft
Highlights
This home is
6%
Time on Houseful
82 Days
School rated
5.7/10
Saanich
-5.41%
Description
- Home value ($/Sqft)$515/Sqft
- Time on Houseful82 days
- Property typeSingle family
- Neighbourhood
- Median school Score
- Year built1973
- Mortgage payment
This beautifully maintained home offers 5 generous bedrooms, a dedicated office, a formal dining room, and 2 full bathrooms, perfect for families or those seeking extra space for work or guests. Enjoy an updated kitchen and modernized bathrooms, complemented by warm wood floors. Step outside to a large deck ideal for entertaining and BBQ, and a private backyard patio for relaxing summer evenings. Additional highlights include a laundry room and thoughtful layout offering both comfort and functionality. Nestled in a quiet, family-friendly neighborhood close to parks, schools, and UVic – this home is move-in ready and waiting for you! Newer windows. Roof 2014. (id:63267)
Home overview
Amenities / Utilities
- Cooling None
- Heat source Electric
- Heat type Forced air
Exterior
- # parking spaces 1
Interior
- # full baths 3
- # total bathrooms 3.0
- # of above grade bedrooms 5
- Has fireplace (y/n) Yes
Location
- Subdivision Gordon head
- View Mountain view
- Zoning description Residential
Lot/ Land Details
- Lot dimensions 6825
Overview
- Lot size (acres) 0.16036184
- Building size 2428
- Listing # 1008949
- Property sub type Single family residence
- Status Active
Rooms Information
metric
- Bedroom 2.743m X 3.353m
Level: Lower - 2.134m X 3.962m
Level: Lower - Office 3.048m X 3.962m
Level: Lower - Laundry 2.438m X 3.048m
Level: Lower - Bathroom 3.048m X 2.743m
Level: Lower - Bedroom 2.743m X 3.353m
Level: Lower - Family room 4.877m X 5.486m
Level: Lower - Ensuite 1.524m X 1.524m
Level: Main - Dining room 2.743m X 3.353m
Level: Main - Bedroom 3.353m X 2.743m
Level: Main - Bedroom 3.353m X 3.962m
Level: Main - Living room 4.572m X 5.182m
Level: Main - Bedroom 2.743m X 3.048m
Level: Main - Kitchen 4.267m X 2.743m
Level: Main - Bathroom 1.524m X 3.048m
Level: Main
SOA_HOUSEKEEPING_ATTRS
- Listing source url Https://www.realtor.ca/real-estate/28679965/1629-longacre-dr-saanich-gordon-head
- Listing type identifier Idx
The Home Overview listing data and Property Description above are provided by the Canadian Real Estate Association (CREA). All other information is provided by Houseful and its affiliates.

Lock your rate with RBC pre-approval
Mortgage rate is for illustrative purposes only. Please check RBC.com/mortgages for the current mortgage rates
$-3,333
/ Month25 Years fixed, 20% down payment, % interest
$
$
$
%
$
%

Schedule a viewing
No obligation or purchase necessary, cancel at any time












