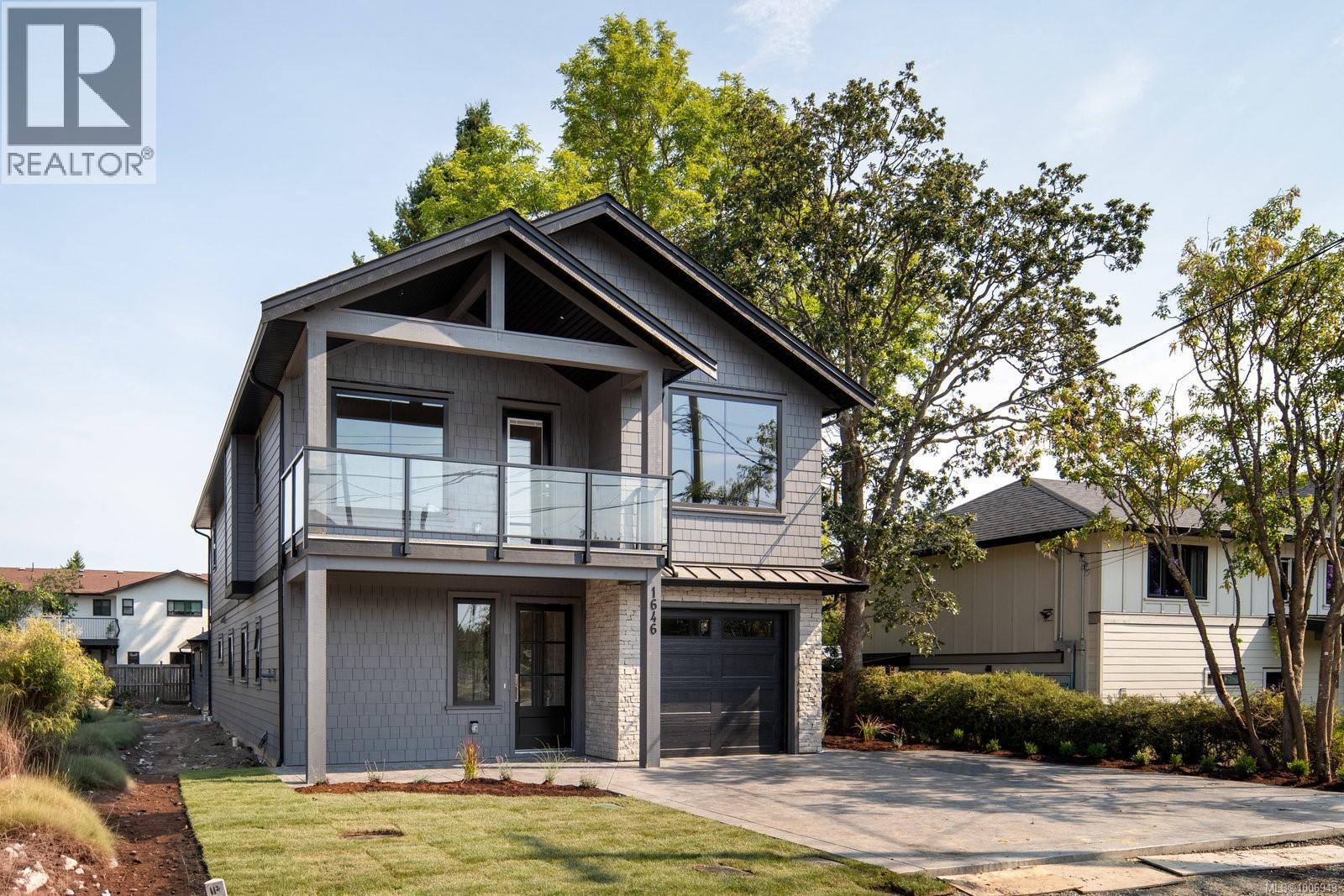- Houseful
- BC
- Saanich
- Gordon Head
- 1646 Kenmore Road #b

Highlights
Description
- Home value ($/Sqft)$431/Sqft
- Time on Houseful8 days
- Property typeSingle family
- Neighbourhood
- Median school Score
- Year built2025
- Mortgage payment
OPEN HOUSE SUN SEPT 7TH 2-3:30 PM. MOVE INTO YOUR NEW HOME THIS SUMMER!!! Rare opportunity to secure a beautiful brand-new home in coveted Gordon Head. This spacious home offers both a legal 1 bed suite and a legal detached 1 bed/1 bath garden suite. With nearly 3300 sq feet of finished sq footage, this offers ample room for the entire family! In one of the best family neighborhoods in Saanich East. Kids can walk to middle school, high school, & Gordon Head Recreation Centre within a few minutes. The thoughtfully designed home features an open-concept main level with spacious living room, dining areas, and three bedrooms including a well-appointed primary suite. A versatile lower-level rec room, den or 4th bed w/o closet also has a 2 piece bath, offering options for the new home owner. The 2 suites can offer either great income $$$ or perfect for extended family. Near all levels of schools, parks, and amenities. Call now!!! (id:63267)
Home overview
- Cooling Central air conditioning
- Heat source Electric
- Heat type Baseboard heaters
- # parking spaces 3
- # full baths 5
- # total bathrooms 5.0
- # of above grade bedrooms 5
- Subdivision Gordon head
- Zoning description Residential
- Lot dimensions 6423
- Lot size (acres) 0.15091635
- Building size 4618
- Listing # 1006943
- Property sub type Single family residence
- Status Active
- Primary bedroom 5.004m X 4.597m
Level: 2nd - Balcony 4.902m X 2.261m
Level: 2nd - Bedroom 3.632m X 3.15m
Level: 2nd - Bedroom 3.302m X 3.073m
Level: 2nd - Bathroom 3.15m X 1.499m
Level: 2nd - Living room 5.004m X 4.953m
Level: 2nd - Kitchen 4.013m X 3.886m
Level: 2nd - Ensuite 3.073m X 2.718m
Level: 2nd - Dining room 3.81m X 3.327m
Level: 2nd - Bathroom 2.921m X 1.702m
Level: Main - Kitchen 3.607m X 2.464m
Level: Main - 5.105m X 2.413m
Level: Main - Living room 4.699m X 2.946m
Level: Main - 4.42m X 2.896m
Level: Main - Office 3.708m X 3.226m
Level: Main - Bedroom 3.099m X 2.946m
Level: Main - Laundry 2.642m X 2.007m
Level: Main - 2.819m X 1.956m
Level: Main - 7.01m X 4.547m
Level: Main - Ensuite 1.981m X 0.889m
Level: Main
- Listing source url Https://www.realtor.ca/real-estate/28787889/lot-b-1646-kenmore-rd-saanich-gordon-head
- Listing type identifier Idx

$-5,307
/ Month










