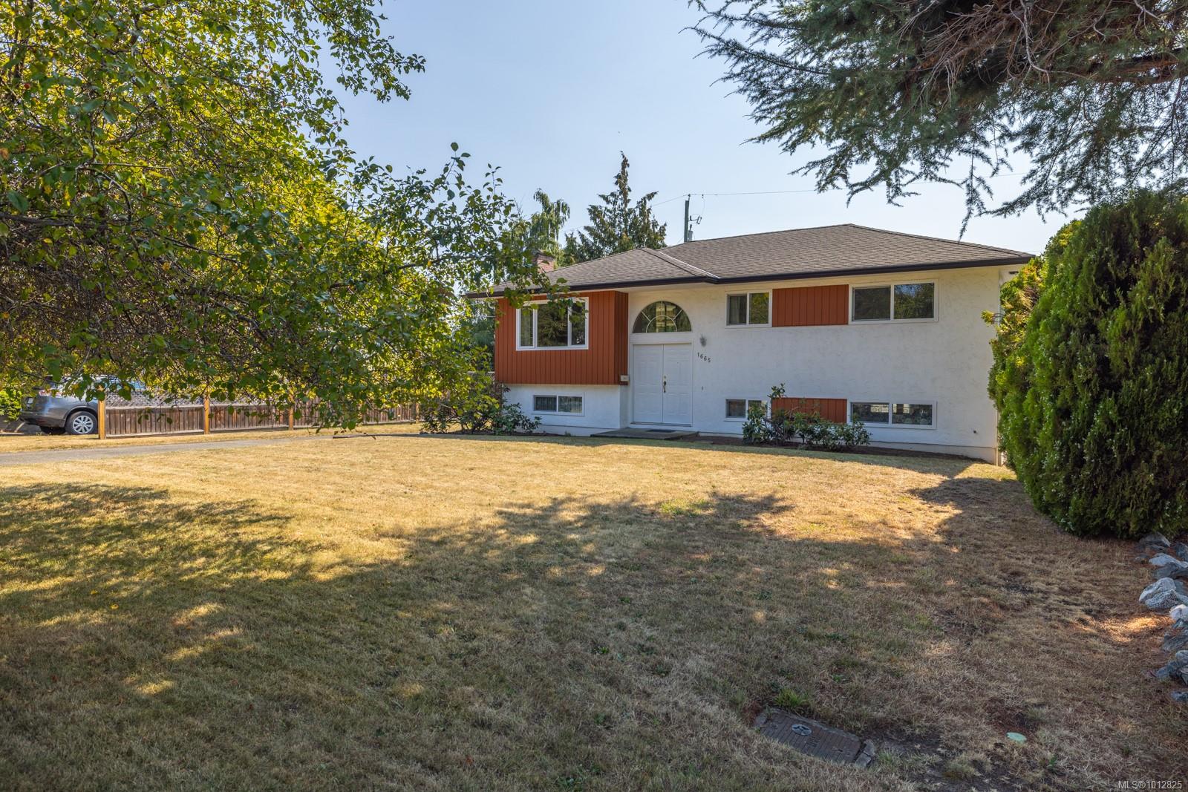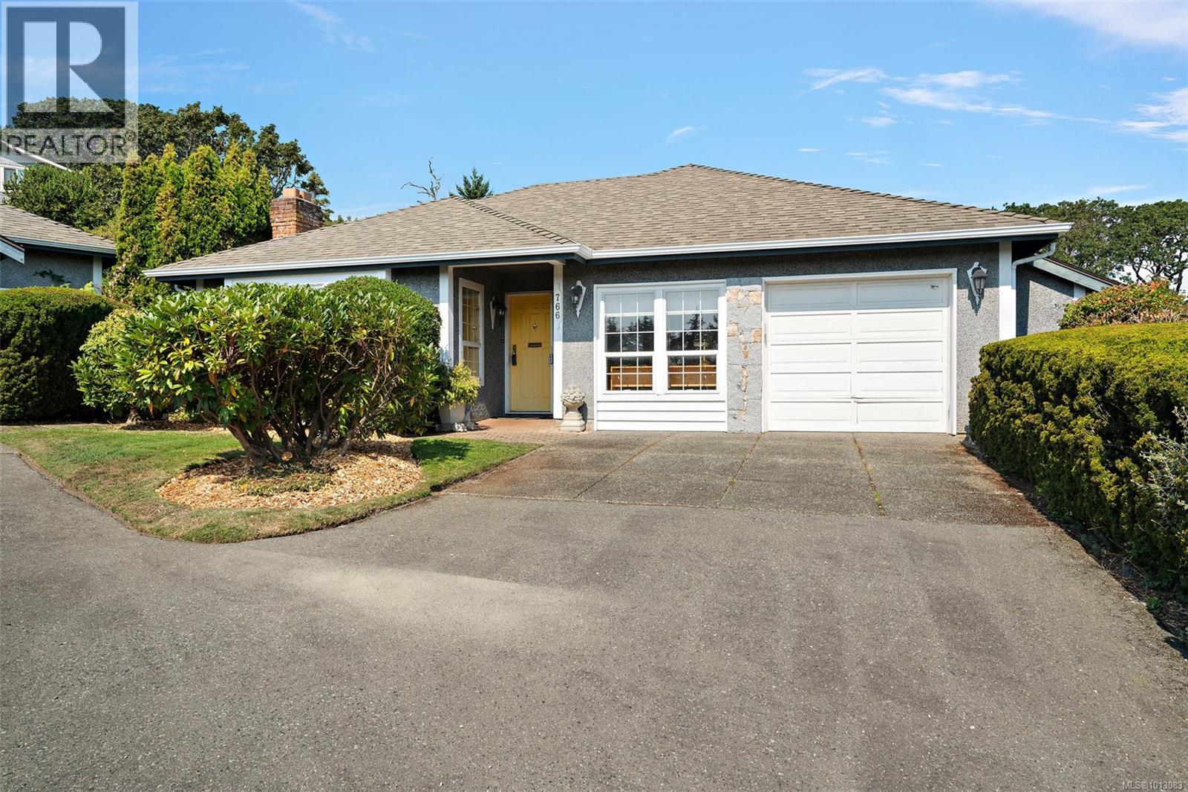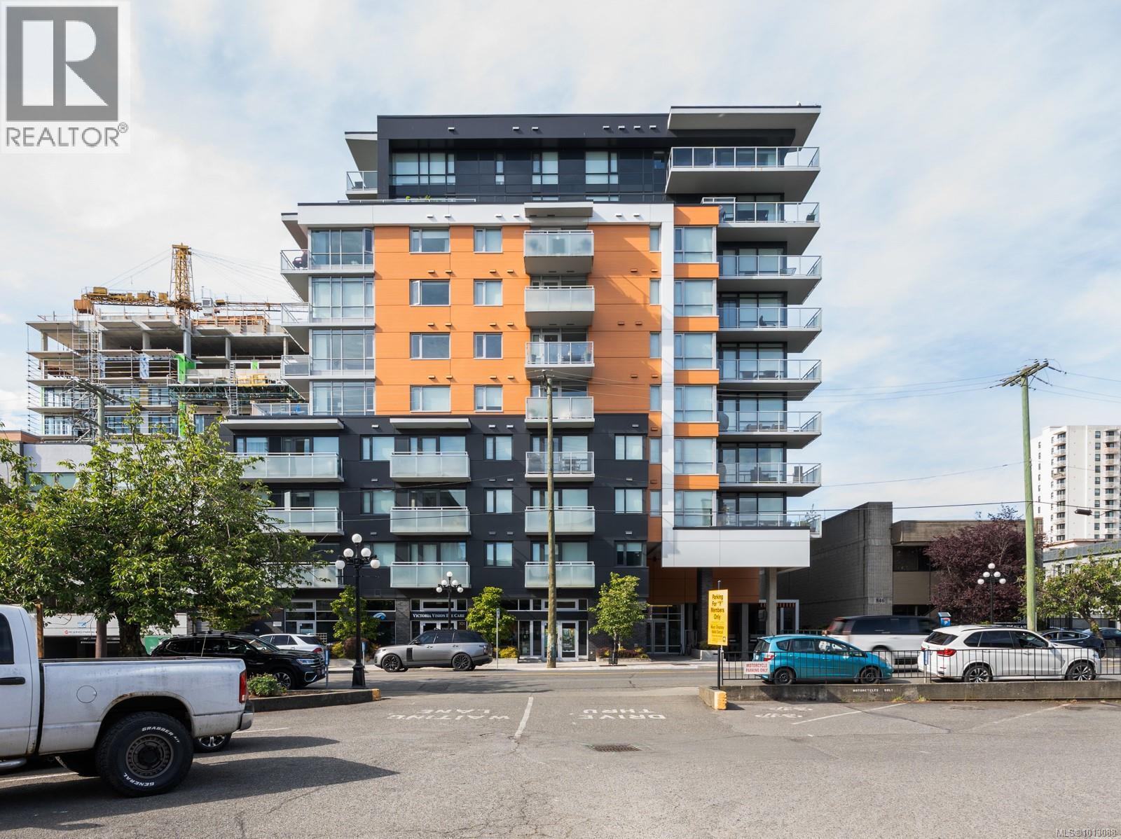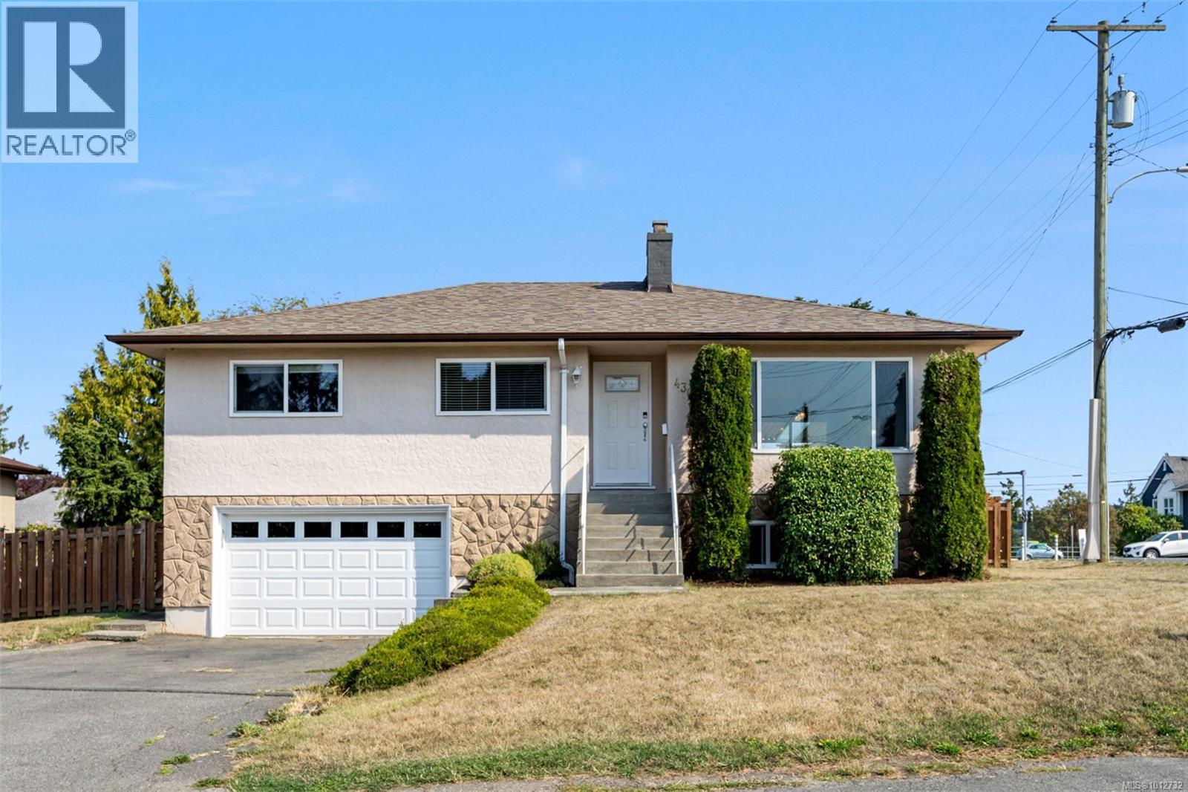- Houseful
- BC
- Saanich
- Gordon Head
- 1665 Blair Ave

Highlights
Description
- Home value ($/Sqft)$383/Sqft
- Time on Housefulnew 29 hours
- Property typeResidential
- Neighbourhood
- Median school Score
- Lot size7,405 Sqft
- Year built1963
- Mortgage payment
**OPEN HOUSE Sat 12-1:30**Welcome to 1665 Blair Ave – a solid two-level home steps from all the shops and activity on the Shelbourne Corridor.Set on a generous 7,482 sq.ft. lot,this three-bedroom,two-bathroom home offers comfort,convenience, and room to grow.The main level features a bright and spacious living and dining area that flows onto a massive sun deck overlooking the sunny backyard.Three bedrooms on the main floor provide an ideal layout for families.Downstairs,the unfinished basement is a blank canvas:expand your living space,or build a suite with its own entrance for added income or extended family.Lovingly maintained by the owners,the home is ready for your personal touch.The location is unbeatable – just steps to shops and services at Shelbourne & McKenzie,with easy access to UVic,transit,and top schools.Outdoor enthusiasts will appreciate the abundance of nearby parks,including Mount Doug,Arbutus Cove,and Cadboro Bay,plus the Gordon Head Rec Centre just a short walk away.
Home overview
- Cooling None
- Heat type Forced air, oil
- Sewer/ septic Sewer to lot
- Construction materials Stucco, wood
- Foundation Concrete perimeter, slab
- Roof Asphalt shingle
- Exterior features Balcony/deck
- # parking spaces 5
- Parking desc Carport, driveway
- # total bathrooms 2.0
- # of above grade bedrooms 3
- # of rooms 16
- Flooring Carpet, concrete, hardwood, linoleum, vinyl
- Appliances Dishwasher, oven/range electric, refrigerator
- Has fireplace (y/n) Yes
- Laundry information In house
- Interior features Eating area
- County Capital regional district
- Area Saanich east
- Water source Municipal
- Zoning description Residential
- Directions 3783
- Exposure North
- Lot size (acres) 0.17
- Basement information Partially finished, walk-out access, with windows
- Building size 2520
- Mls® # 1012825
- Property sub type Single family residence
- Status Active
- Virtual tour
- Tax year 2024
- Dining room Second: 2.261m X 2.642m
Level: 2nd - Second: 6.045m X 3.861m
Level: 2nd - Kitchen Second: 3.962m X 2.54m
Level: 2nd - Office Second: 5.867m X 2.311m
Level: 2nd - Bedroom Second: 2.489m X 3.835m
Level: 2nd - Primary bedroom Second: 3.734m X 3.835m
Level: 2nd - Bedroom Second: 3.124m X 3.607m
Level: 2nd - Bathroom Second: 2.032m X 2.54m
Level: 2nd - Living room Second: 3.658m X 5.639m
Level: 2nd - Basement Main: 3.759m X 4.14m
Level: Main - Basement Main: 2.286m X 6.325m
Level: Main - Other Main: 6.096m X 5.639m
Level: Main - Basement Main: 4.216m X 1.346m
Level: Main - Main: 6.045m X 3.861m
Level: Main - Basement Main: 5.791m X 3.734m
Level: Main - Bathroom Main: 1.702m X 1.397m
Level: Main
- Listing type identifier Idx

$-2,573
/ Month










