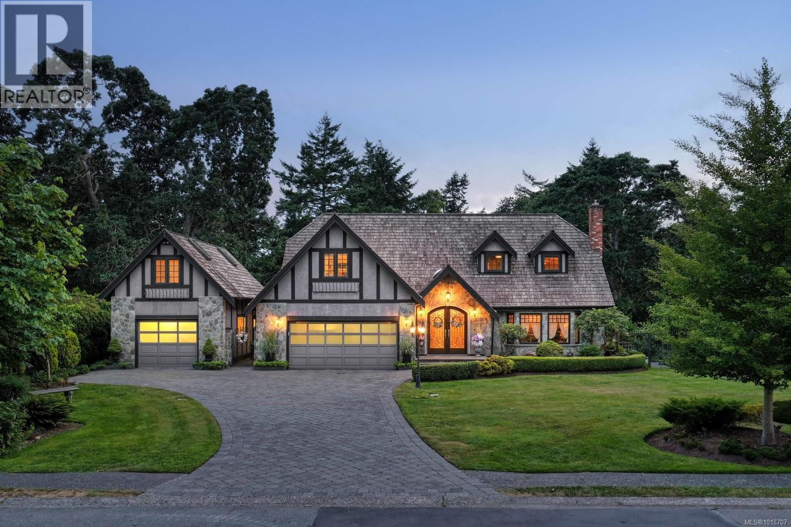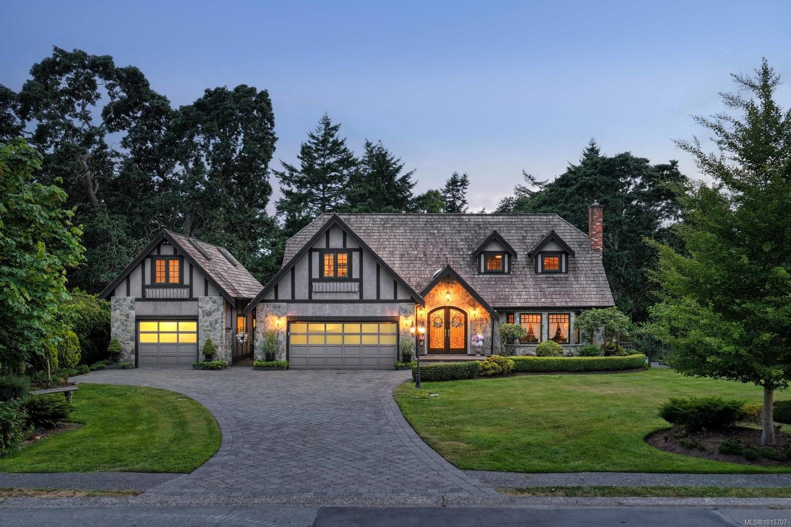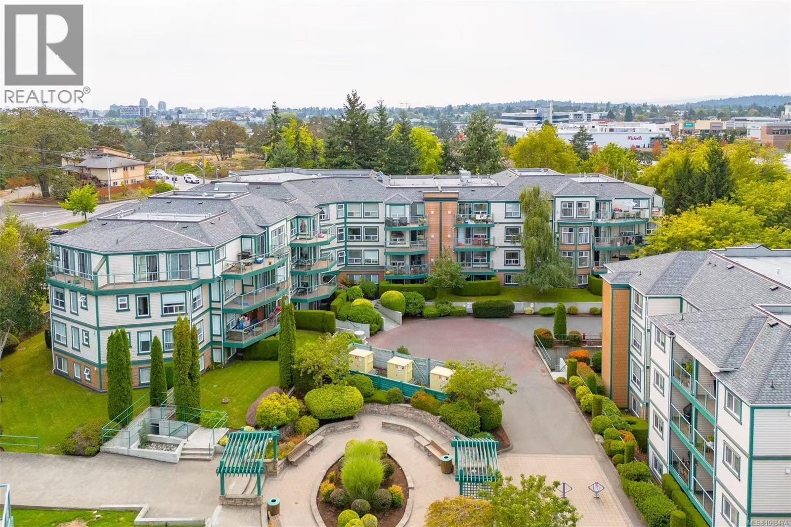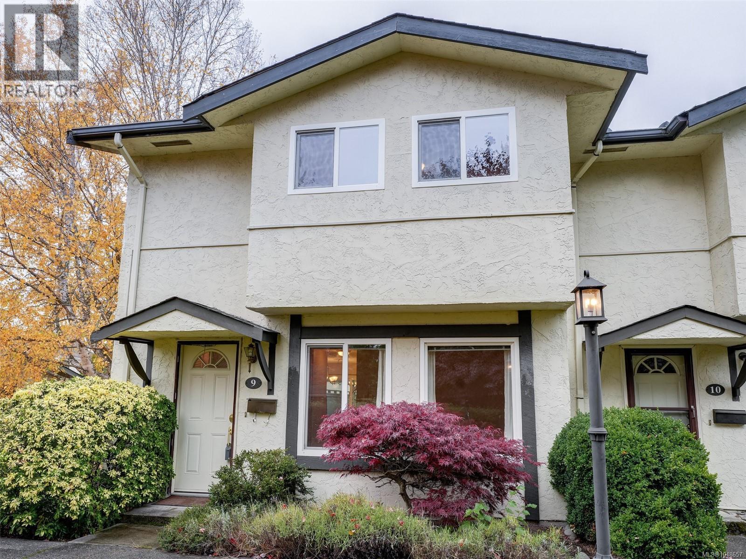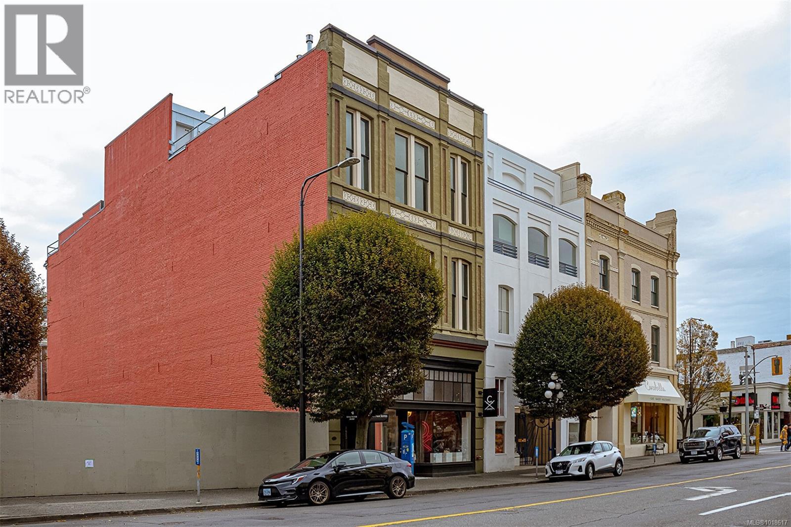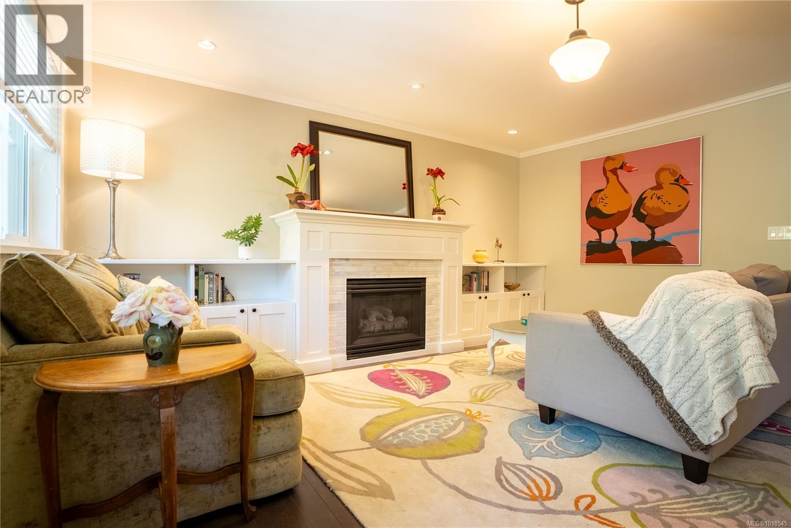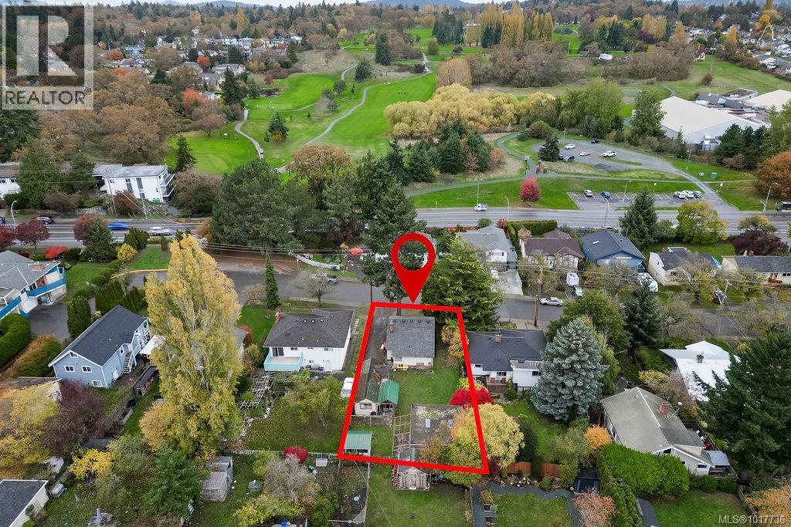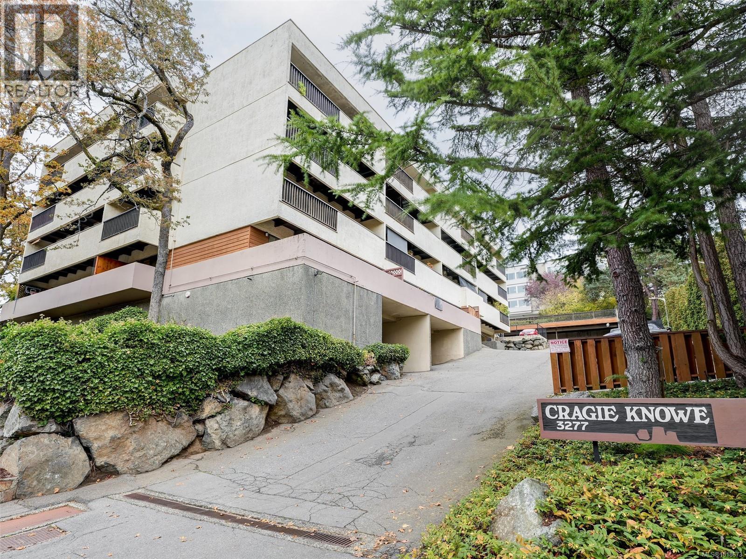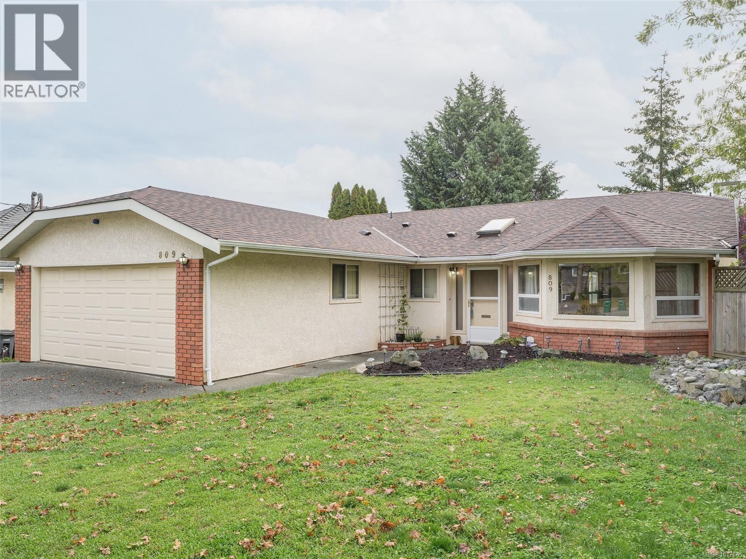- Houseful
- BC
- Saanich
- Mount Tolmie
- 1680 Sheridan Ave
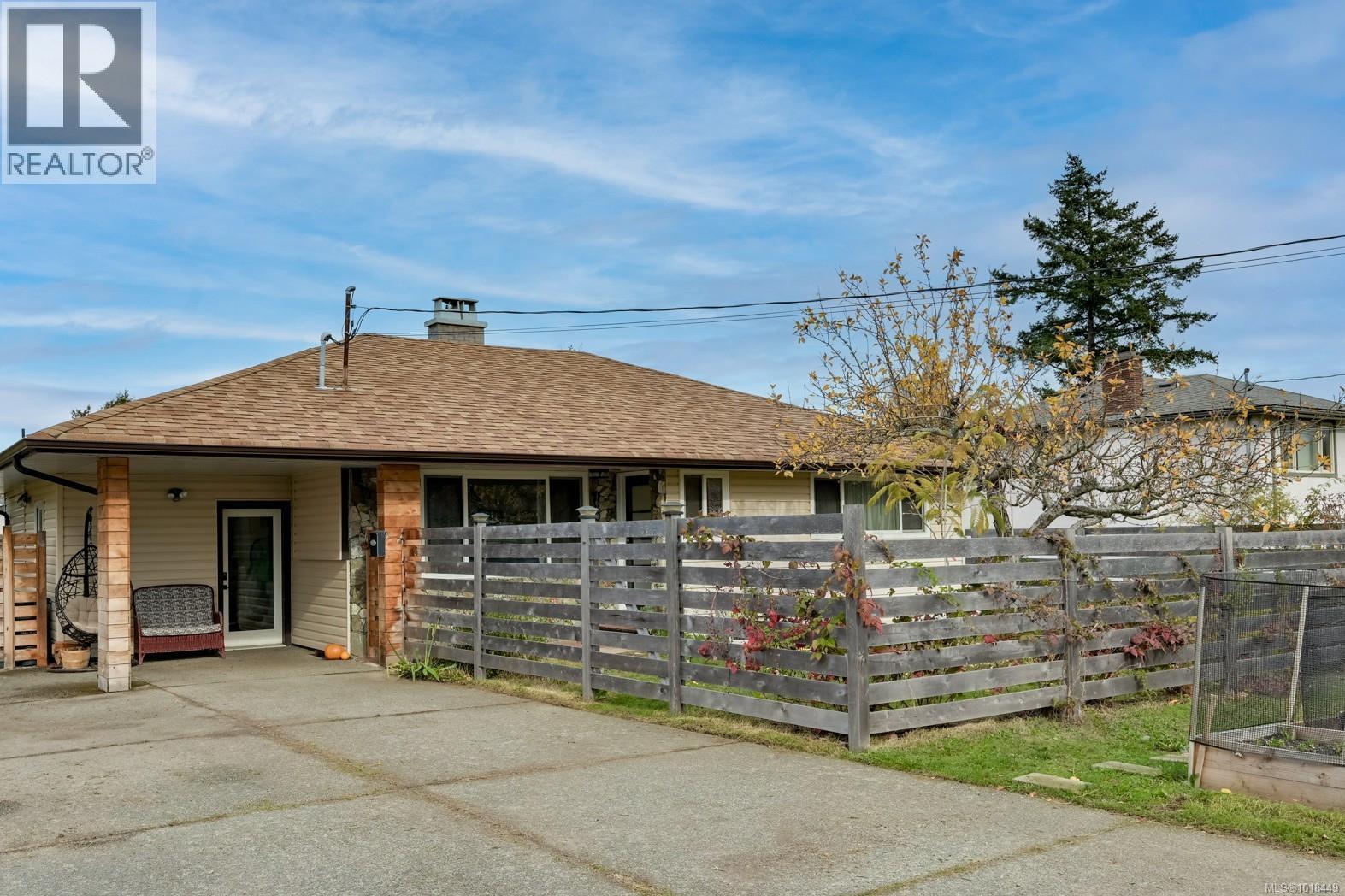
Highlights
Description
- Home value ($/Sqft)$684/Sqft
- Time on Housefulnew 20 hours
- Property typeSingle family
- Neighbourhood
- Median school Score
- Year built1958
- Mortgage payment
This exceptional 3 bed/2 bath rancher is perfectly set in a coveted, quiet family-oriented location on a no-thru street. Enjoy the effortless lifestyle of single-level living complemented by hardwood floors & a wood fp in the living room. Both bathrooms are recently updated, there’s a new hot water tank and the efficient heat pump provides year round comfort. Enjoy the new, detached studio in the backyard, a versatile space for a quiet home office, art or fitness studio or a private guest retreat. There's also great garden potential, with a large, sunny yard to design your perfect outdoor oasis. Dream location for families, just a few blocks from parks (Onyx, Horner) and extensive nature trails (UVIC Chip Trail and Mystic Vale.) Daily errands are a breeze with shopping, restaurants and amenities at Shelbourne Plaza, Tuscany Village and the new University Heights Mall within minutes by foot. With updated windows and wheelchair-accessible features, this home is ready for you to move in! (id:63267)
Home overview
- Cooling Central air conditioning
- Heat source Electric, wood
- Heat type Forced air, heat pump
- # parking spaces 4
- # full baths 2
- # total bathrooms 2.0
- # of above grade bedrooms 3
- Has fireplace (y/n) Yes
- Subdivision Mt tolmie
- Zoning description Residential
- Directions 1437069
- Lot dimensions 6615
- Lot size (acres) 0.15542763
- Building size 1462
- Listing # 1018449
- Property sub type Single family residence
- Status Active
- Bedroom 3.048m X 2.438m
Level: Main - Primary bedroom Measurements not available X 3.048m
Level: Main - Utility 2.438m X 0.61m
Level: Main - Pantry 1.219m X 0.61m
Level: Main - Bathroom 3.048m X 1.829m
Level: Main - Mudroom 3.962m X 1.219m
Level: Main - Kitchen 3.353m X 3.048m
Level: Main - 6.706m X 2.134m
Level: Main - 1.829m X 1.219m
Level: Main - Utility 3.353m X 1.524m
Level: Main - 3.353m X 2.438m
Level: Main - Bathroom 2.438m X 1.524m
Level: Main - Measurements not available X 6.096m
Level: Main - Laundry 3.658m X 1.829m
Level: Main - Dining room 2.743m X 2.438m
Level: Main - Living room 5.486m X 3.658m
Level: Main - Bedroom 3.658m X 2.743m
Level: Main
- Listing source url Https://www.realtor.ca/real-estate/29054717/1680-sheridan-ave-saanich-mt-tolmie
- Listing type identifier Idx

$-2,666
/ Month

