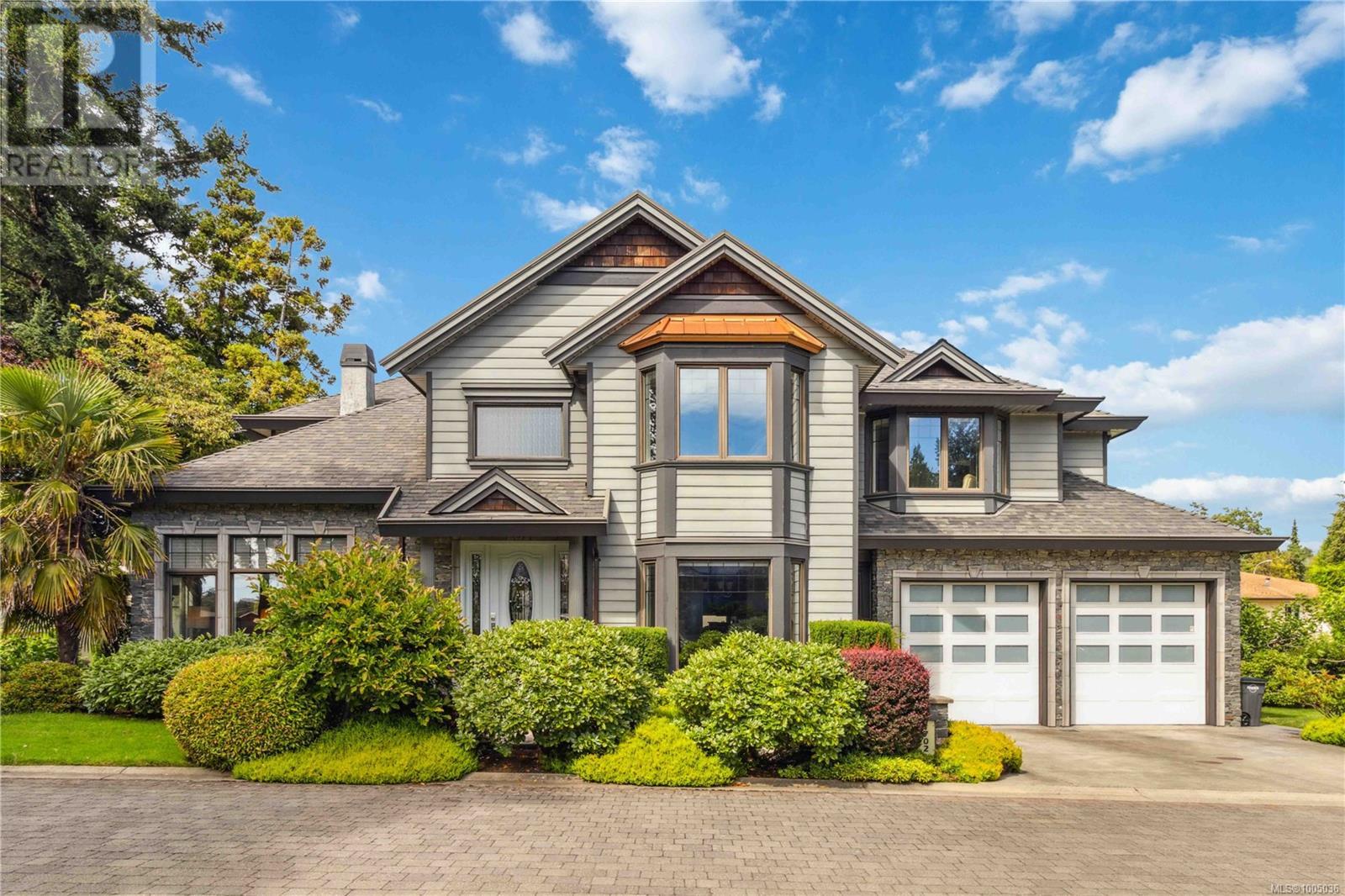- Houseful
- BC
- Saanich
- Gordon Head
- 1702 De Sousa Pl

Highlights
Description
- Home value ($/Sqft)$513/Sqft
- Time on Houseful109 days
- Property typeSingle family
- StyleWestcoast
- Neighbourhood
- Median school Score
- Year built2008
- Mortgage payment
Exceptional custom-built executive home in prestigious Leauni Estates, Gordon Head. This luxurious 5-bedroom, 4-bath residence was crafted with no expense spared and showcases teak hardwood floors, granite countertops, ceramic tile, a ducted heat pump with A/C, and a stunning double-sided gas fireplace. The chef’s kitchen features a 6-burner Thermador gas stove, oversized island, premium appliances, walk-in butler’s pantry, and an eat-in area. The main floor includes a formal living room and formal dining room, ideal for entertaining. Upstairs, the elegant primary suite offers a spa-like ensuite and walk-in closet. The lower level includes a 1-bedroom suite with separate laundry—perfect for guests or in-laws. Enjoy a beautifully landscaped and irrigated yard with a private patio garden oasis. Oversized double garage is EV-ready. Close to UVIC, top schools, beaches, parks, and all Gordon Head amenities. A rare offering in a quiet enclave of fine homes. (id:63267)
Home overview
- Cooling Air conditioned
- Heat source Electric, natural gas
- Heat type Forced air, heat pump
- # parking spaces 4
- # full baths 4
- # total bathrooms 4.0
- # of above grade bedrooms 5
- Has fireplace (y/n) Yes
- Community features Pets allowed, family oriented
- Subdivision Leauni estates
- Zoning description Residential
- Lot dimensions 6470
- Lot size (acres) 0.15202068
- Building size 3604
- Listing # 1005036
- Property sub type Single family residence
- Status Active
- Bedroom 3.658m X 3.658m
- Kitchen 2.438m X 4.267m
- Dining room 3.048m X 2.743m
- Living room 3.048m X 3.353m
- Bathroom 4 - Piece
Level: 2nd - Bedroom 4.267m X 4.267m
Level: 2nd - Bedroom 3.658m X 3.353m
Level: 2nd - Primary bedroom 4.877m X 4.267m
Level: 2nd - Bedroom 4.267m X 3.048m
Level: 2nd - Ensuite 5 - Piece
Level: 2nd - Bathroom 3 - Piece
Level: Lower - Storage 3.048m X 3.048m
Level: Lower - 2.743m X 4.267m
Level: Main - Living room 4.572m X 3.962m
Level: Main - Laundry 2.134m X 2.134m
Level: Main - 4.877m X 4.572m
Level: Main - Dining room 3.962m X 3.962m
Level: Main - Bathroom 2 - Piece
Level: Main - Kitchen 4.267m X 3.353m
Level: Main - Family room 7.62m X 4.267m
Level: Main
- Listing source url Https://www.realtor.ca/real-estate/28560980/1702-de-sousa-pl-saanich-gordon-head
- Listing type identifier Idx

$-4,681
/ Month












