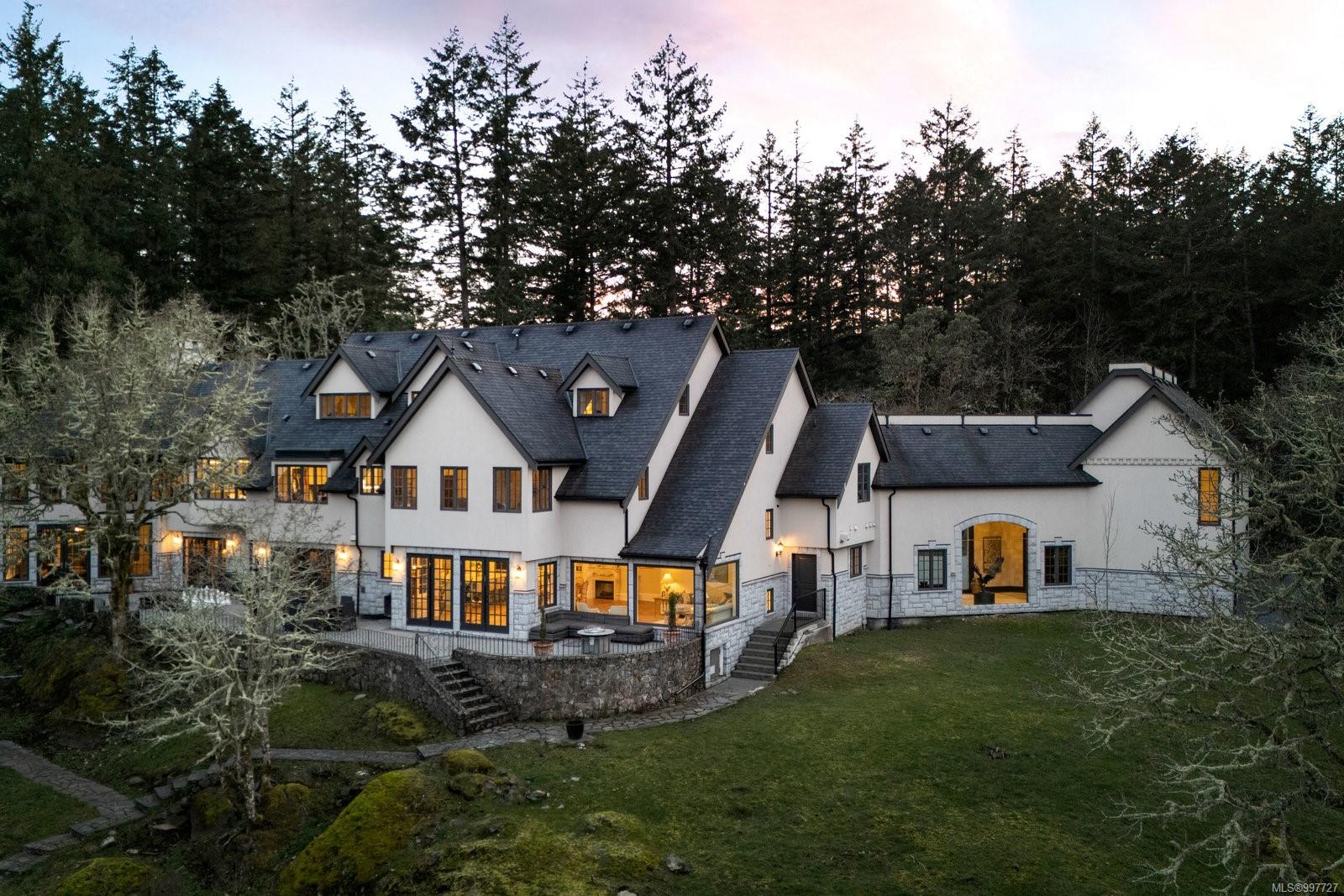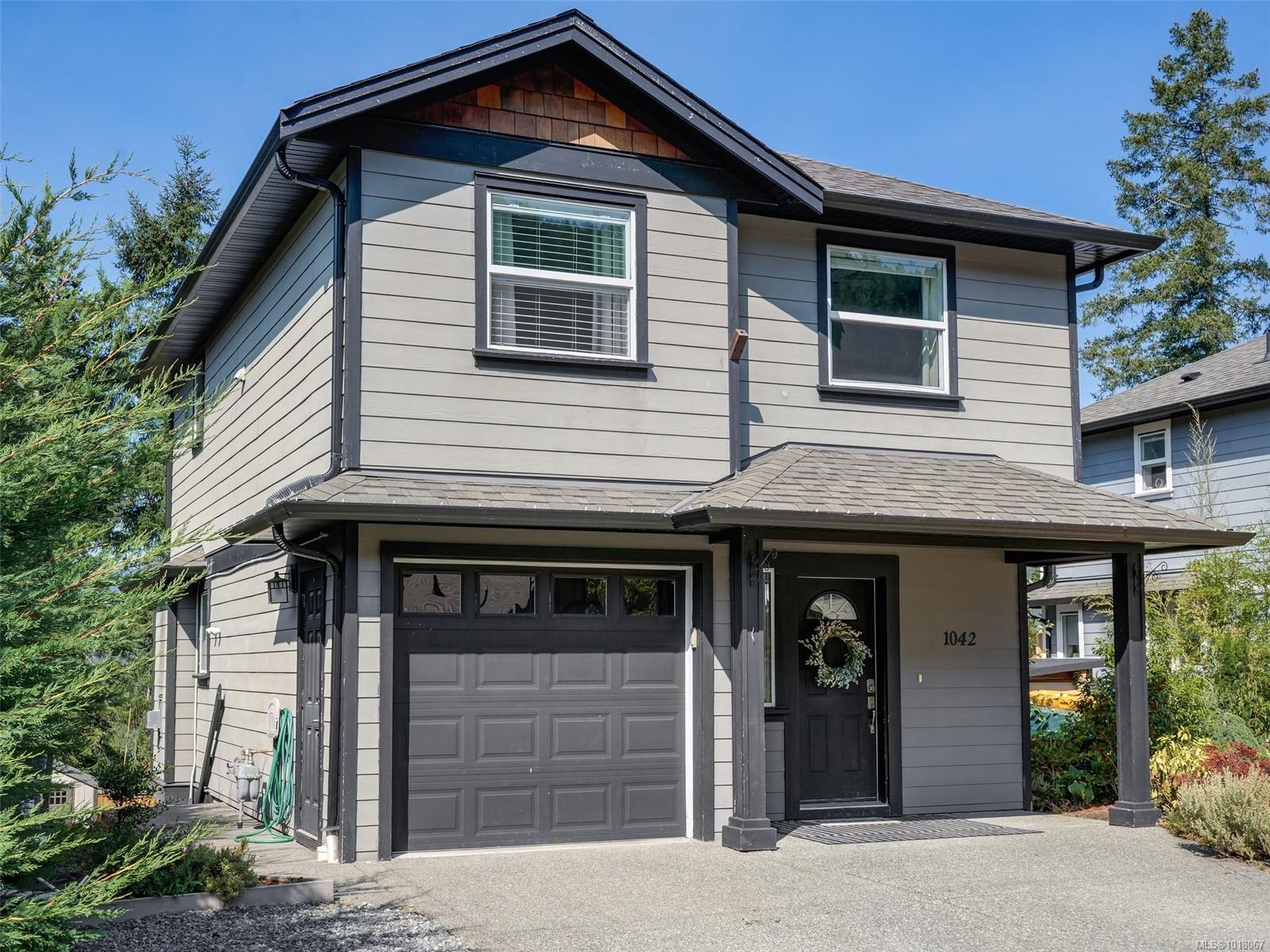
Highlights
Description
- Home value ($/Sqft)$760/Sqft
- Time on Houseful166 days
- Property typeResidential
- Neighbourhood
- Median school Score
- Lot size10.91 Acres
- Year built1973
- Garage spaces2
- Mortgage payment
Welcome to 1708 Woodsend Dr — a 10.9 acre gated estate just 15 mins from downtown Victoria. This exquisite 7bedrm/8bth country manor was fully rebuilt in 2024 by White Wolf Homes with top-tier finishes and systems. Enter through 12-ft mahogany doors to a grand foyer with 20-ft ceilings and marble-inlaid stone floors. Features include exotic hardwood, stone fireplaces, sunroom, music room, theatre, office, sauna, and butler’s kitchen. The chef’s kitchen offers Wolf/Miele appliances, deluxe coffee station, and oversized island. The primary suite has a Ritz-inspired ensuite, fireplace, 2 impressive walk-in closets, and sunroom. A 2BD guest suite is connected via glass breezeway/gallery. Outdoor amenities: professional tennis court, large outdoor pool, restored pool house, firepit, and sunny/expansive terraces. This home blends elegance, function, and privacy—a legacy property that offers a sense of permanence, poise and purpose that is truly rare!
Home overview
- Cooling None
- Heat type Natural gas, radiant floor, other
- Has pool (y/n) Yes
- Sewer/ septic Septic system
- Construction materials Frame wood, insulation all, stone, stucco
- Foundation Concrete perimeter
- Roof Other
- Exterior features Balcony, balcony/patio, fenced, garden, lighting, security system, sprinkler system, swimming pool, tennis court(s), water feature
- Other structures Barn(s)
- # garage spaces 2
- # parking spaces 8
- Has garage (y/n) Yes
- Parking desc Additional parking, driveway, garage double, other
- # total bathrooms 8.0
- # of above grade bedrooms 7
- # of rooms 43
- Flooring Hardwood, tile, other
- Appliances Dishwasher, f/s/w/d, microwave, oven built-in, oven/range gas, range hood
- Has fireplace (y/n) Yes
- Laundry information In house
- Interior features Breakfast nook, cathedral entry, closet organizer, dining room, eating area, french doors, soaker tub, storage, vaulted ceiling(s), winding staircase, wine storage
- County Capital regional district
- Area Saanich west
- View Mountain(s), valley
- Water source Well: drilled
- Zoning description Residential
- Directions 6083
- Exposure West
- Lot desc Cleared, near golf course, park setting, private, quiet area, recreation nearby, shopping nearby
- Lot size (acres) 10.91
- Basement information Finished, walk-out access, with windows
- Building size 12099
- Mls® # 997727
- Property sub type Single family residence
- Status Active
- Virtual tour
- Tax year 2024
- Bedroom Second: 22m X 16m
Level: 2nd - Second: 9m X 9m
Level: 2nd - Ensuite Second
Level: 2nd - Bathroom Second
Level: 2nd - Laundry Second: 14m X 16m
Level: 2nd - Second: 14m X 21m
Level: 2nd - Bedroom Second: 14m X 20m
Level: 2nd - Bedroom Second: 14m X 19m
Level: 2nd - Primary bedroom Second: 17m X 22m
Level: 2nd - Bathroom Second
Level: 2nd - Second: 19m X 17m
Level: 2nd - Other Third: 23m X 22m
Level: 3rd - Bathroom Third
Level: 3rd - Bedroom Third: 19m X 22m
Level: 3rd - Games room Third: 11m X 22m
Level: 3rd - Utility Lower: 5m X 14m
Level: Lower - Utility Lower: 14m X 14m
Level: Lower - Media room Lower: 22m X 22m
Level: Lower - Bathroom Lower
Level: Lower - Sauna Lower: 4m X 10m
Level: Lower - Kitchen Main: 12m X 20m
Level: Main - Sunroom Main: 17m X 20m
Level: Main - Main: 20m X 37m
Level: Main - Main: 16m X 15m
Level: Main - Media room Main: 19m X 29m
Level: Main - Mudroom Main: 7m X 15m
Level: Main - Laundry Main: 6m X 15m
Level: Main - Main: 27m X 19m
Level: Main - Eating area Main: 16m X 16m
Level: Main - Family room Main: 17m X 13m
Level: Main - Dining room Main: 15m X 28m
Level: Main - Main: 17m X 13m
Level: Main - Main: 25m X 24m
Level: Main - Bathroom Main
Level: Main - Bathroom Main
Level: Main - Main: 29m X 39m
Level: Main - Living room Main: 30m X 23m
Level: Main - Office Other: 10m X 15m
Level: Other - Kitchen Other: 13m X 12m
Level: Other - Dining room Other: 8m X 8m
Level: Other - Bedroom Other: 21m X 13m
Level: Other - Living room Other: 15m X 11m
Level: Other - Bathroom Other
Level: Other
- Listing type identifier Idx

$-24,533
/ Month












