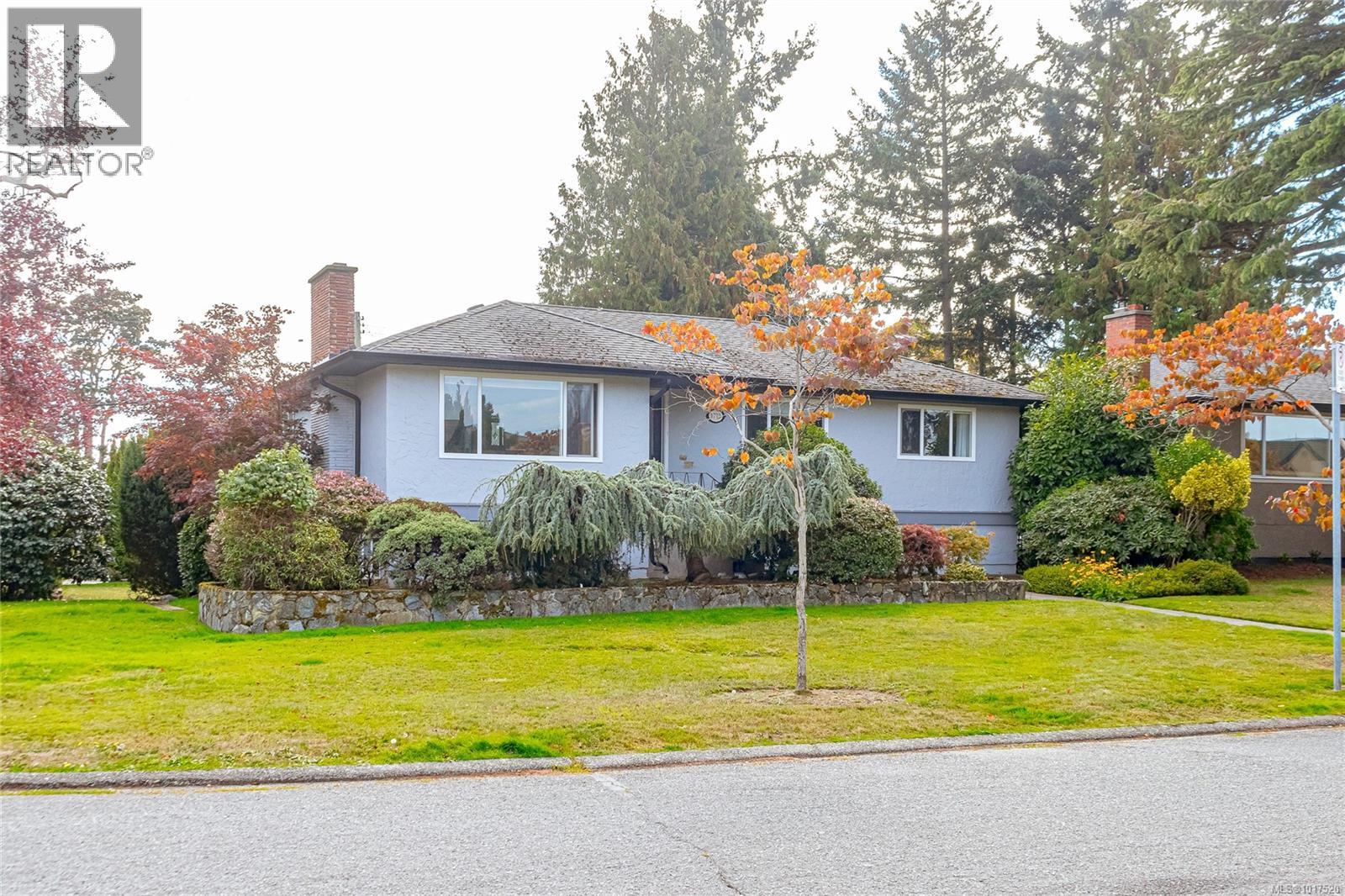
Highlights
Description
- Home value ($/Sqft)$569/Sqft
- Time on Housefulnew 6 days
- Property typeSingle family
- Neighbourhood
- Median school Score
- Year built1958
- Mortgage payment
Charming, 5-bedroom family home in the heart of Richmond/Lansdowne. Perfectly nestled on a beautifully landscaped corner lot, this property offers a wonderful combination of comfort, functionality, & convenience. The main level features a bright, open layout with a generous living room, spacious dining area, and a country-style kitchen overlooking the lush yard. Large windows fill the space with natural light, creating a warm & inviting atmosphere. This home is ideal for today's growing family or a home-office setup. The lower level is the perfect space for teens, extended family, or a mortgage helper. Outside, the private grounds provide plenty of room for kids and pets to play, as well as space for entertaining and gardening. Within walking distance to Camosun College, Lansdowne Middle School & Hillside Mall, this home is ideally positioned for families and professionals alike. Close to all amenities, parks, and transit routes, you won't find a more central location. (id:63267)
Home overview
- Cooling None
- Heat source Natural gas
- Heat type Forced air
- # full baths 3
- # total bathrooms 3.0
- # of above grade bedrooms 5
- Has fireplace (y/n) Yes
- Subdivision Camosun
- Zoning description Residential
- Lot dimensions 6600
- Lot size (acres) 0.15507519
- Building size 2264
- Listing # 1017520
- Property sub type Single family residence
- Status Active
- 1.829m X 2.134m
Level: Lower - Bedroom 3.353m X 2.743m
Level: Lower - Dining room 3.353m X 4.267m
Level: Lower - Kitchen 3.658m X 1.829m
Level: Lower - Primary bedroom 3.353m X 3.658m
Level: Lower - Laundry 2.134m X 3.658m
Level: Lower - Storage 3.353m X 4.877m
Level: Lower - Living room 4.877m X 3.658m
Level: Lower - Bathroom 2 - Piece
Level: Lower - Bathroom 3 - Piece
Level: Lower - Bedroom 3.048m X 3.353m
Level: Main - 1.219m X 3.658m
Level: Main - Bathroom 4 - Piece
Level: Main - Living room 5.182m X 3.962m
Level: Main - Dining room 3.353m X 2.438m
Level: Main - Primary bedroom 3.962m X 3.353m
Level: Main - Living room 5.182m X 3.962m
Level: Main - Bedroom 2.743m X 2.743m
Level: Main - Kitchen 2.438m X 3.353m
Level: Main
- Listing source url Https://www.realtor.ca/real-estate/28992975/1723-taylor-st-saanich-camosun
- Listing type identifier Idx

$-3,437
/ Month












