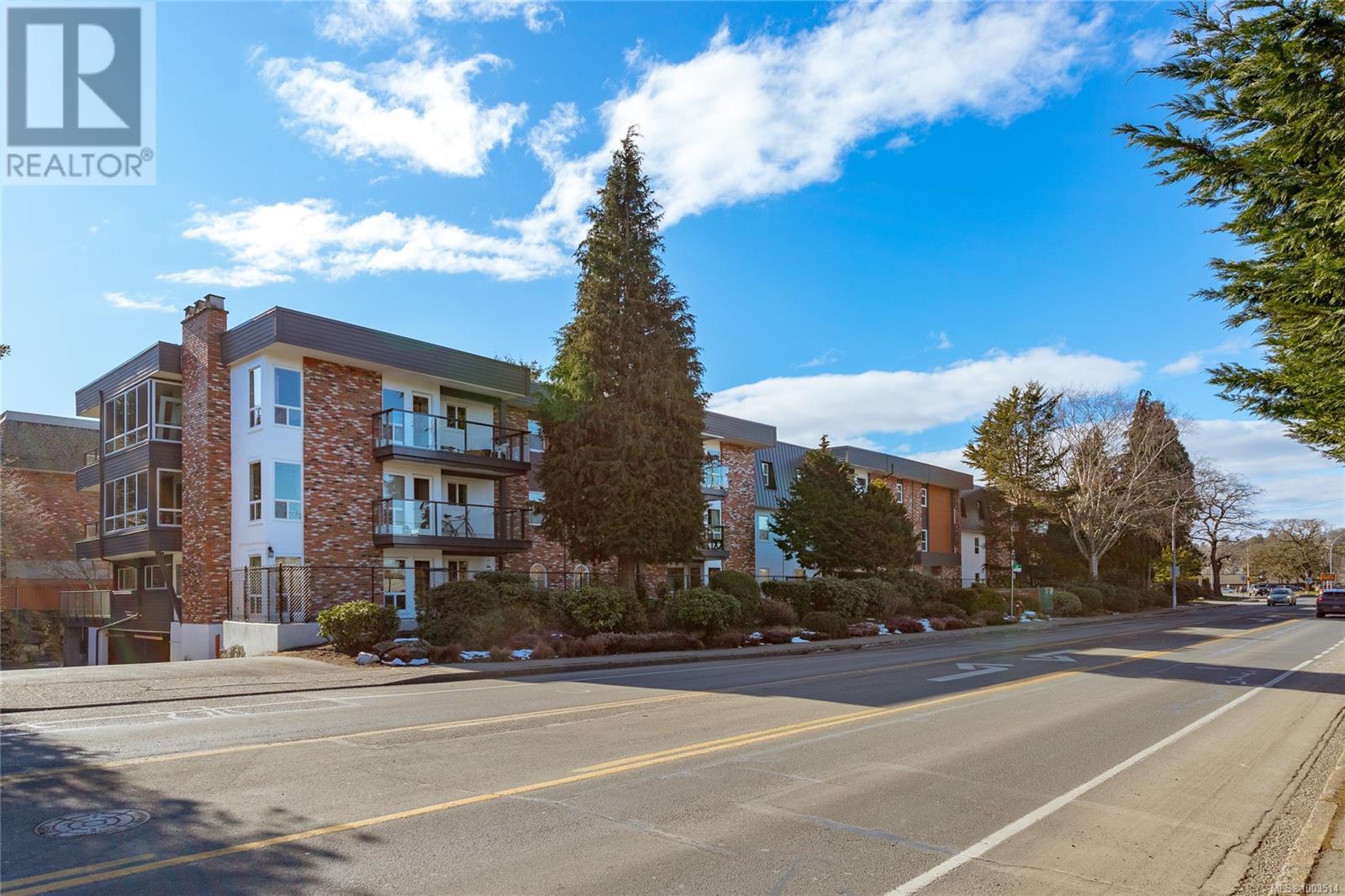- Houseful
- BC
- Saanich
- Mount Tolmie
- 1725 Cedar Hill Cross Rd E Unit 203 Rd

1725 Cedar Hill Cross Rd E Unit 203 Rd
1725 Cedar Hill Cross Rd E Unit 203 Rd
Highlights
Description
- Home value ($/Sqft)$452/Sqft
- Time on Houseful129 days
- Property typeSingle family
- Neighbourhood
- Median school Score
- Year built1975
- Mortgage payment
Completely Remediated $65,000 paid by the seller in 2022 ...This 1200+ sq ft Condo offers everything you could need just minutes to UVic and some of the best shops and restaurants along the Shelbourne Corridor. Two Bedrooms with a full Master ensuite and 4 piece 2nd Bathroom. The kitchen is oversized with loads of storage. Newer Appliances, a Breakfast Bar and one of two balconies make this the kitchen of your dreams. The open concept Living/Dining with wood-burning fireplace also has a spacious office/den overlooking the private enclosed balcony. In-Suite laundry with room for storage and a 5 year new Washer and Dryer. Carpets were recently professionally cleaned. The building has recently completed a 2 year remediation project including new exteriors, windows and landscaping. This condo sparkles with Pride of Ownership. This won't last long, book your showing today. (id:63267)
Home overview
- Cooling None
- Heat source Electric
- Heat type Baseboard heaters
- # parking spaces 1
- # full baths 2
- # total bathrooms 2.0
- # of above grade bedrooms 2
- Has fireplace (y/n) Yes
- Community features Pets allowed with restrictions, family oriented
- Subdivision Mt tolmie
- Zoning description Multi-family
- Lot dimensions 1357
- Lot size (acres) 0.0318844
- Building size 1214
- Listing # 1003514
- Property sub type Single family residence
- Status Active
- Ensuite 4 - Piece
Level: Main - Living room 4.267m X 5.791m
Level: Main - Den 3.658m X 2.134m
Level: Main - Primary bedroom 3.353m X 3.658m
Level: Main - Bathroom 4 - Piece
Level: Main - Eating area 2.134m X 2.438m
Level: Main - Bedroom 3.048m X 3.048m
Level: Main - Laundry 2.743m X 1.219m
Level: Main - 2.438m X 1.829m
Level: Main - Dining room 3.048m X 2.438m
Level: Main - Kitchen 2.743m X 3.658m
Level: Main - Balcony 4.877m X 1.829m
Level: Main - Balcony 2.743m X 2.438m
Level: Main
- Listing source url Https://www.realtor.ca/real-estate/28471019/203-1725-cedar-hill-cross-rd-e-saanich-mt-tolmie
- Listing type identifier Idx

$-862
/ Month












