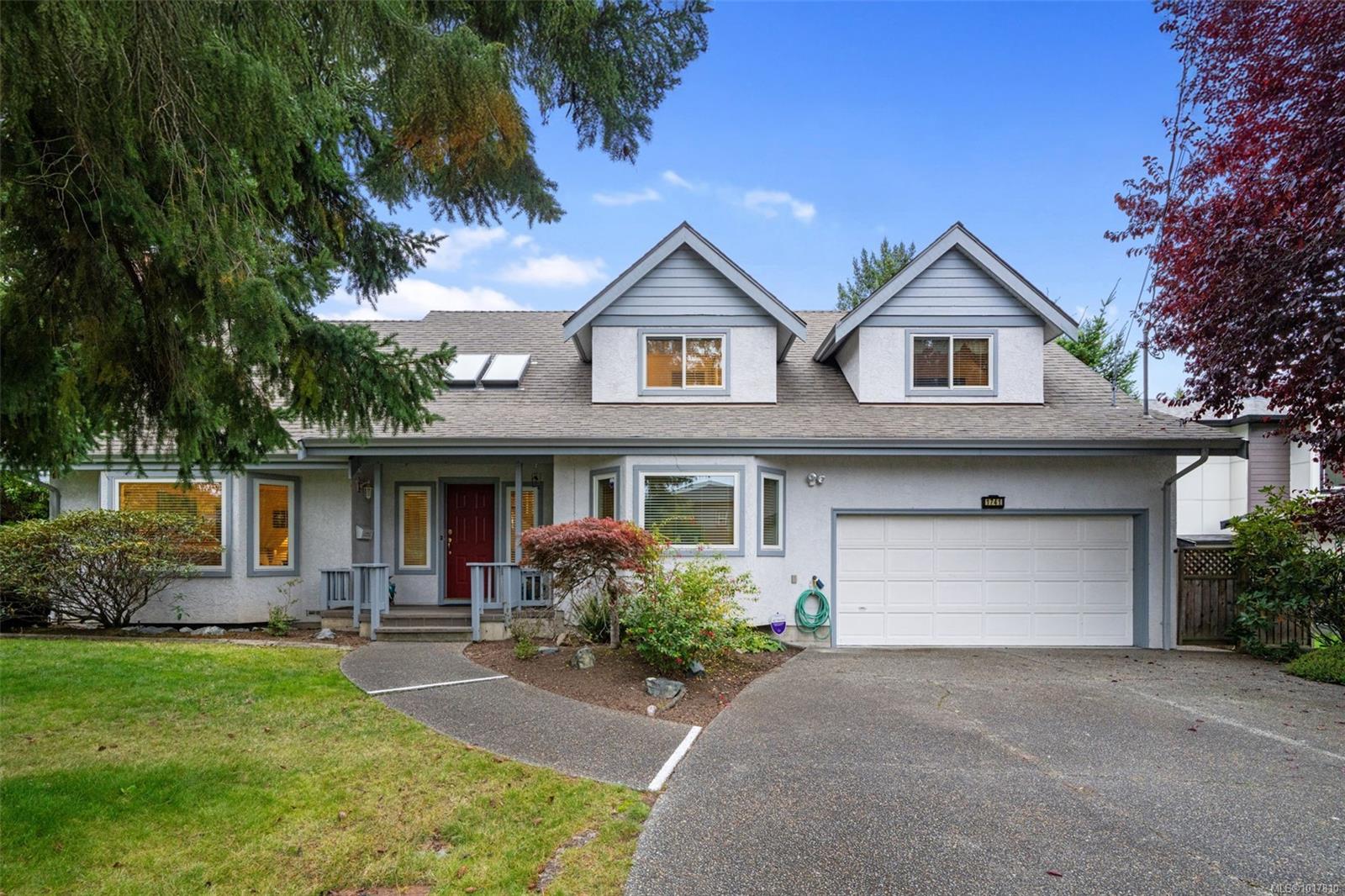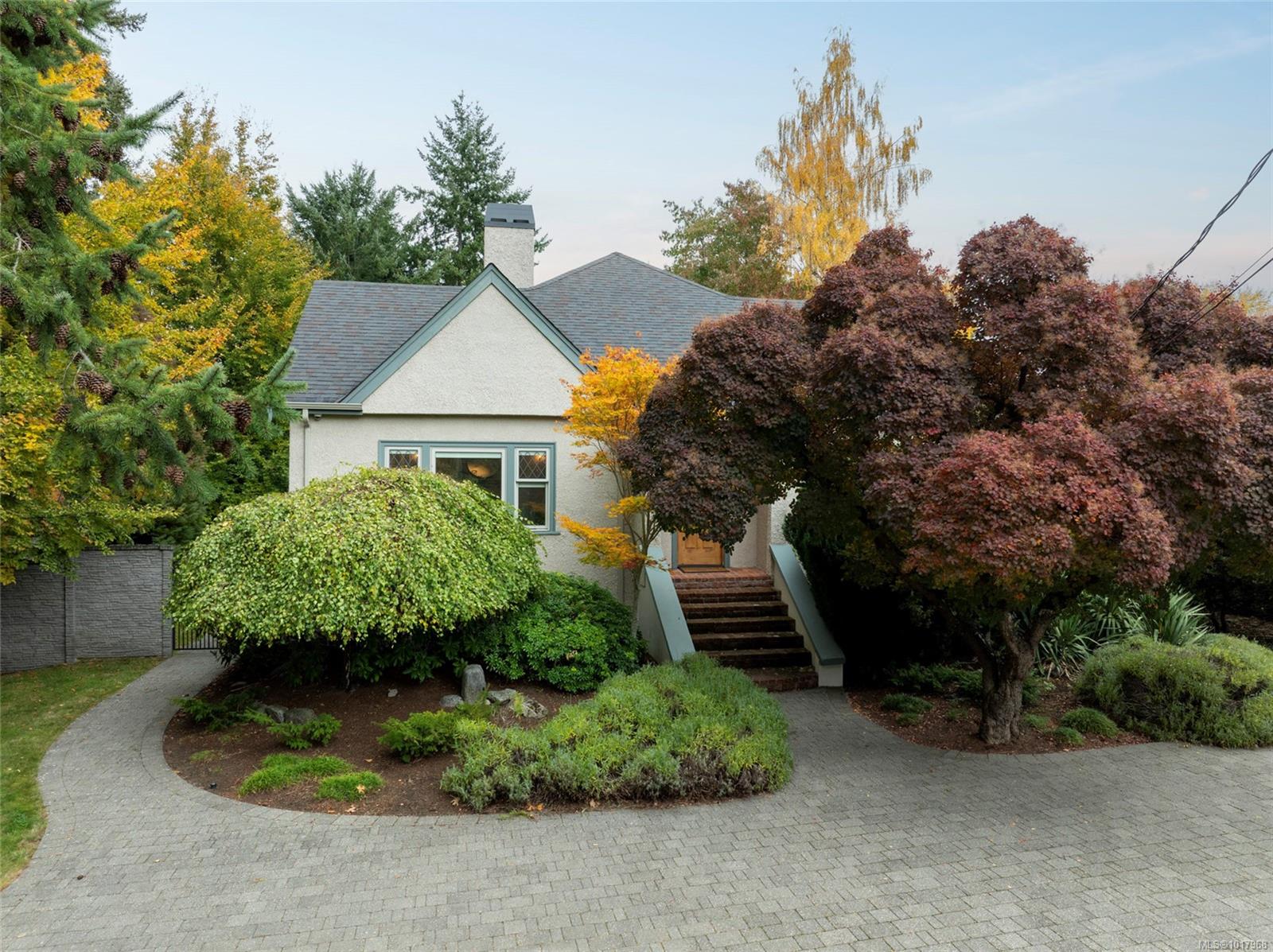- Houseful
- BC
- Saanich
- Gordon Head
- 1741 Barrie Rd

Highlights
Description
- Home value ($/Sqft)$441/Sqft
- Time on Housefulnew 34 hours
- Property typeResidential
- StyleWest coast
- Neighbourhood
- Median school Score
- Lot size0.25 Acre
- Year built1991
- Garage spaces2
- Mortgage payment
Welcome to 1741 Barrie Road, a beautifully built custom home set on a spacious 120' x 92' lot in one of the area's most desirable residential neighbourhoods. Offering over 3,200 sq.ft. of high-quality living space, this home is designed for both function and comfort. This home is warm and inviting, featuring generous room sizes and timeless finishes throughout. Outside, the property shines with beautiful landscaping, a private patio area for relaxing evenings, and two separate driveways offering plenty of parking. A standout feature is the detached workshop/garage - perfect for hobbies, storage, or a garden suite. This home offers the perfect blend of space, quality and versatility, making it ideal for families, professionals, or anyone looking to enjoy a peaceful setting without compromising on convenience. Don’t miss your chance to own a truly exceptional home in a top-tier location where pride of ownership is evident.
Home overview
- Cooling Other
- Heat type Electric, forced air, heat pump, propane, wood
- Sewer/ septic Sewer to lot
- Construction materials Frame wood, stucco, wood
- Foundation Concrete perimeter
- Roof Wood
- # garage spaces 2
- # parking spaces 4
- Has garage (y/n) Yes
- Parking desc Detached, driveway, garage double
- # total bathrooms 4.0
- # of above grade bedrooms 4
- # of rooms 19
- Flooring Carpet
- Appliances Built-in range, dishwasher, hot tub, range hood
- Has fireplace (y/n) Yes
- Laundry information In house, in unit
- Interior features Eating area, french doors, jetted tub, workshop
- County Capital regional district
- Area Saanich east
- Water source Municipal
- Zoning description Residential
- Directions 686
- Exposure North
- Lot desc Curb & gutter, irregular lot, level, serviced
- Lot dimensions 120 ft widex92 ft deep
- Lot size (acres) 0.25
- Basement information Crawl space
- Building size 3967
- Mls® # 1017810
- Property sub type Single family residence
- Status Active
- Virtual tour
- Tax year 2025
- Bedroom Second: 13m X 9m
Level: 2nd - Bedroom Second: 16m X 19m
Level: 2nd - Second: 11m X 3m
Level: 2nd - Bathroom Second
Level: 2nd - Bathroom Second
Level: 2nd - Bedroom Second: 14m X 9m
Level: 2nd - Primary bedroom Second: 16m X 16m
Level: 2nd - Ensuite Second
Level: 2nd - Eating area Main: 12m X 9m
Level: Main - Laundry Main: 8m X 9m
Level: Main - Family room Main: 18m X 13m
Level: Main - Living room Main: 16m X 17m
Level: Main - Bathroom Main
Level: Main - Main: 18m X 17m
Level: Main - Dining room Main: 16m X 11m
Level: Main - Kitchen Main: 13m X 15m
Level: Main - Main: 23m X 23m
Level: Main - Main: 12m X 13m
Level: Main - Office Main: 13m X 13m
Level: Main
- Listing type identifier Idx

$-4,667
/ Month












